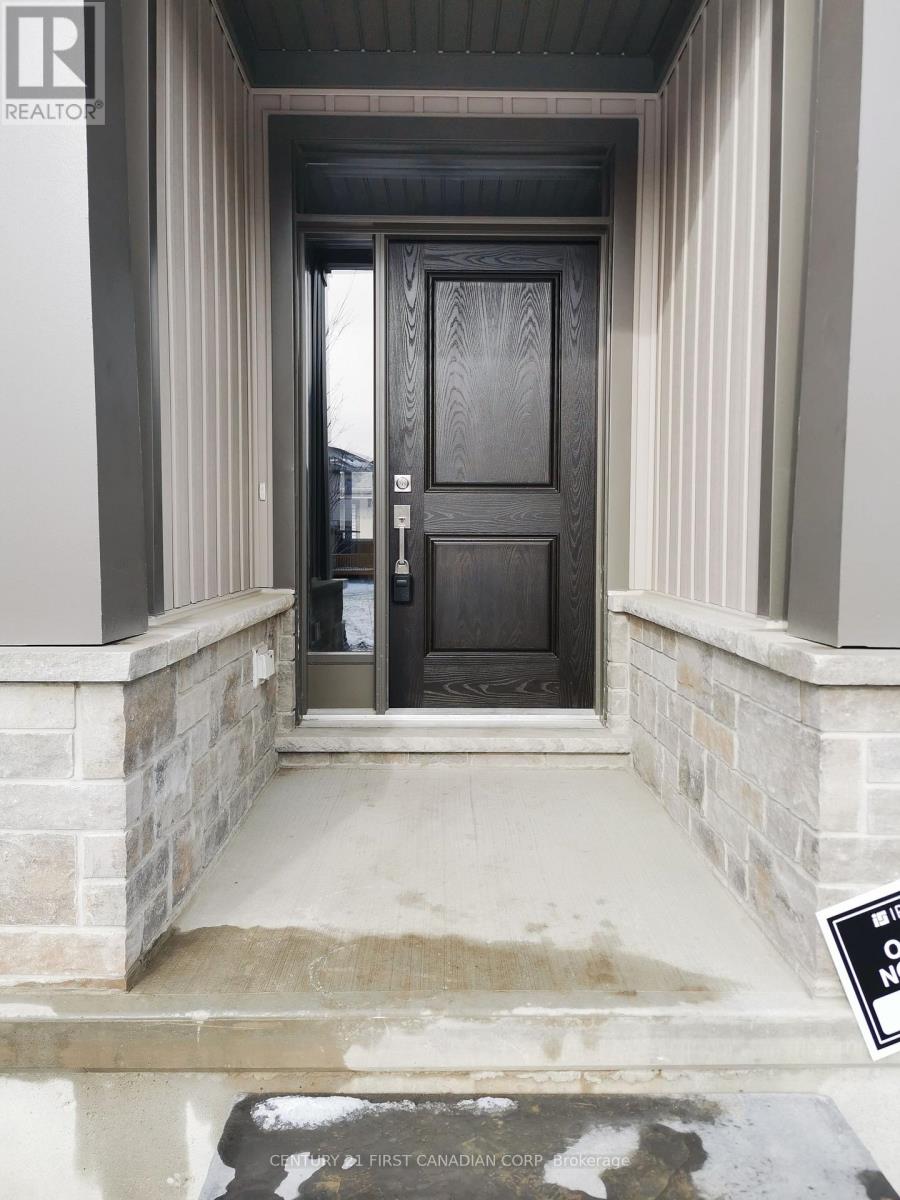39 - 745 Chelton Road London South, Ontario N6M 0A2
$2,700 MonthlyMaintenance,
$280 Monthly
Maintenance,
$280 MonthlyThis recently built 3 bedroom, 3-bath bungalow-style townhome is available for lease, offering the ease of single-level living with the added space of a fully finished basement. Designed with comfort and convenience in mind, the main floor features an open-concept layout with hardwood floors, a modern kitchen with quartz countertops, and a bright dinette that flows naturally into the living area. The primary suite includes a walk-in closet and private 3-piece ensuite, while a second bedroom and full bath complete the main level. Downstairs, enjoy a spacious rec room, third bedroom, and another full bath ideal for extended family, a home office, or a private guest space. With an attached garage, quality finishes throughout, and low-maintenance design, this home is perfect for those who value the convenience of a condo lifestyle but prefer the space and privacy of a home. Located just minutes from Hwy 401, shopping, schools, and parks, it offers a practical and modern living experience for downsizers, retirees, or professionals. (id:50886)
Property Details
| MLS® Number | X12392728 |
| Property Type | Single Family |
| Community Name | South U |
| Community Features | Pet Restrictions |
| Parking Space Total | 2 |
Building
| Bathroom Total | 3 |
| Bedrooms Above Ground | 2 |
| Bedrooms Below Ground | 1 |
| Bedrooms Total | 3 |
| Appliances | Dishwasher, Dryer, Stove, Washer, Refrigerator |
| Architectural Style | Bungalow |
| Basement Development | Finished |
| Basement Type | Full (finished) |
| Cooling Type | Central Air Conditioning |
| Exterior Finish | Stone, Vinyl Siding |
| Heating Fuel | Natural Gas |
| Heating Type | Forced Air |
| Stories Total | 1 |
| Size Interior | 2,250 - 2,499 Ft2 |
| Type | Row / Townhouse |
Parking
| Attached Garage | |
| Garage |
Land
| Acreage | No |
Rooms
| Level | Type | Length | Width | Dimensions |
|---|---|---|---|---|
| Basement | Recreational, Games Room | 9.8 m | 7.55 m | 9.8 m x 7.55 m |
| Basement | Bedroom 3 | 3.86 m | 2.67 m | 3.86 m x 2.67 m |
| Main Level | Living Room | 6.5 m | 3.867 m | 6.5 m x 3.867 m |
| Main Level | Kitchen | 3.51 m | 2.44 m | 3.51 m x 2.44 m |
| Main Level | Primary Bedroom | 4.7 m | 3.71 m | 4.7 m x 3.71 m |
| Main Level | Bedroom 2 | 3.66 m | 2.74 m | 3.66 m x 2.74 m |
https://www.realtor.ca/real-estate/28838476/39-745-chelton-road-london-south-south-u-south-u
Contact Us
Contact us for more information
Alex Abraham
Salesperson
therealtoralex.ca/
www.facebook.com/profile.php?id=61557495393668&sk=about
(519) 673-3390











































