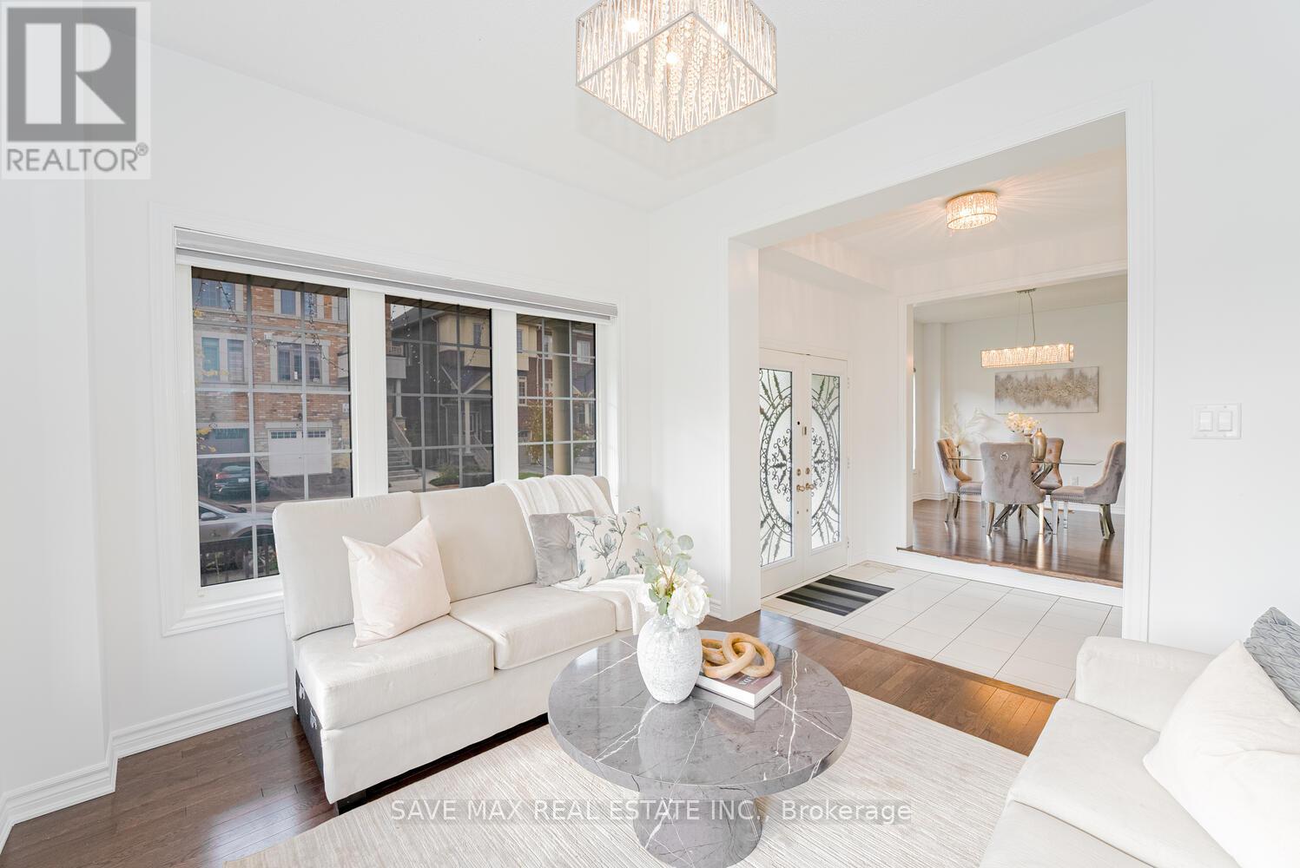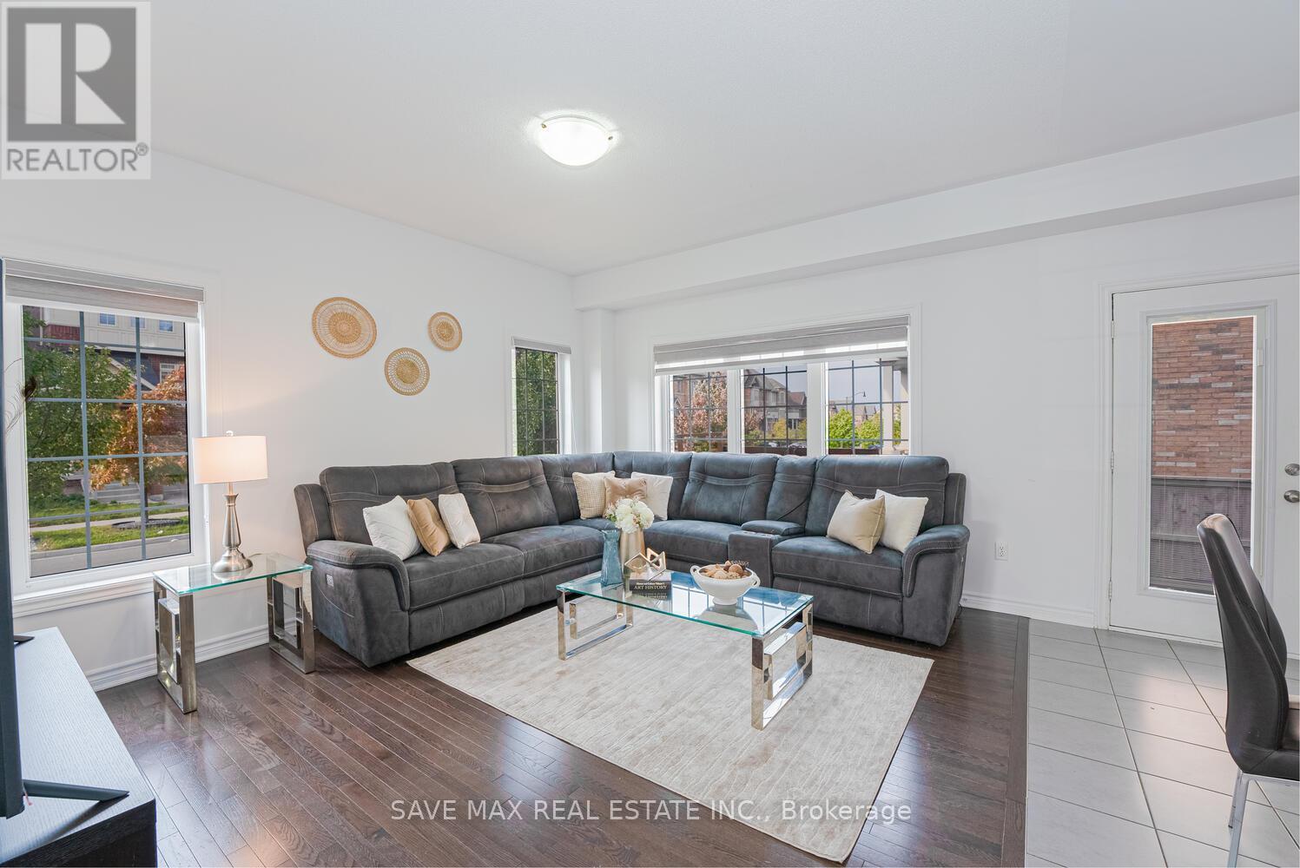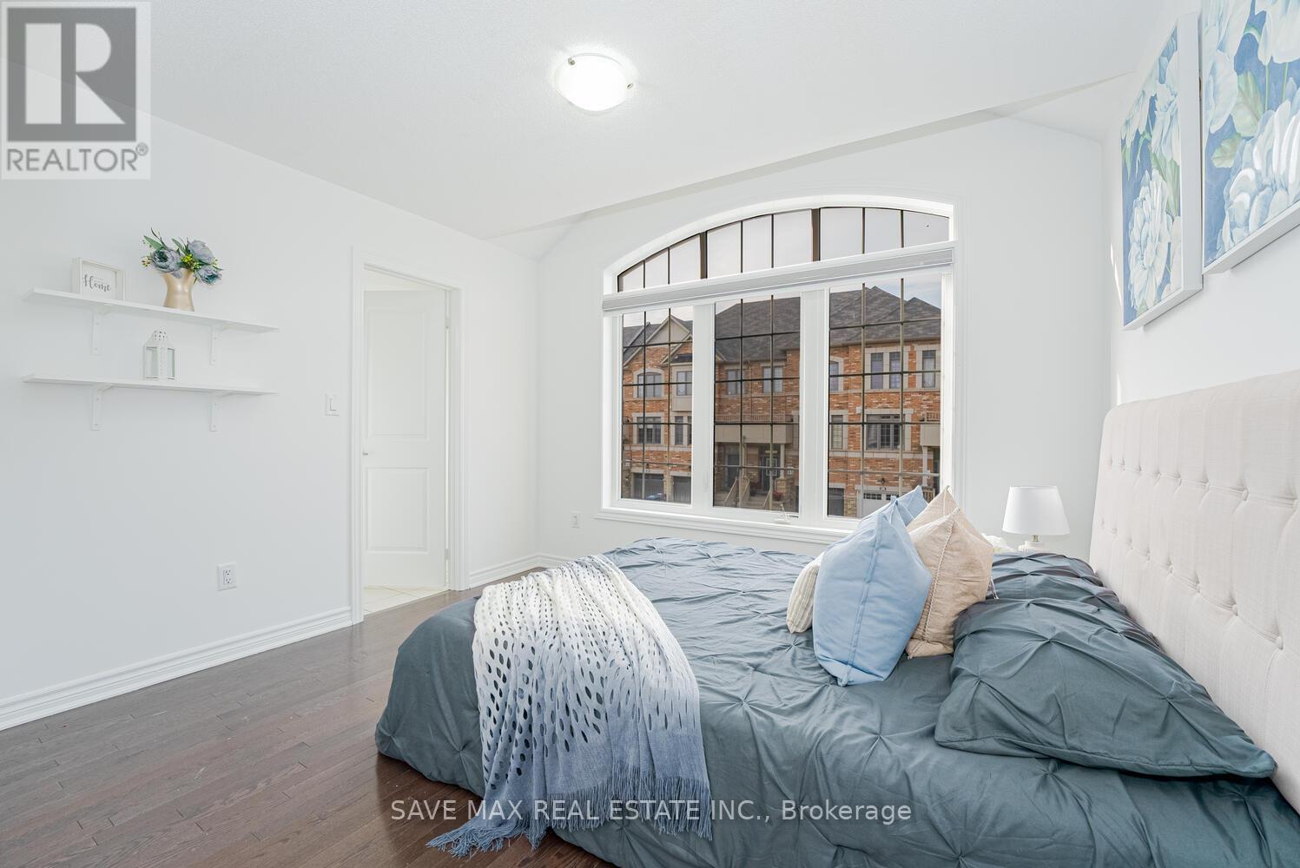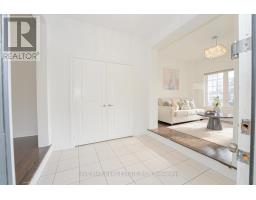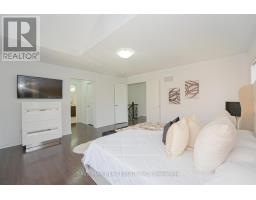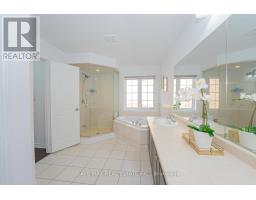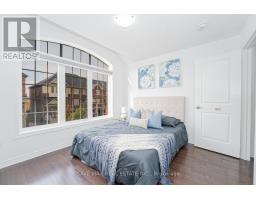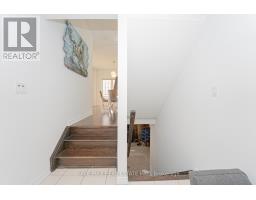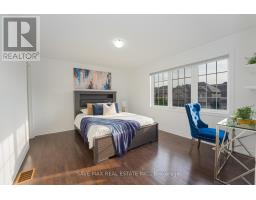39 Agava Street Brampton, Ontario L7A 4S5
$1,199,999
Stunning double car garage Detached house in Northwest Brampton. Double door entrance welcomes you to separate living, family and dining room, Open Concept Kitchen design with centre island and granite countertops. Absolutely no carpet in the entire house, hardwood floor throughout. Laundry on the second floor is cherry on the cake. Upstairs features huge masters with his/her closets and 5 piece ensuite. 2 Decent size bedrooms with jack and jill bath. 4th bedroom with w/I closet and 3 piece ensuite. Unfinished basement gives you potential to make over as per your need. Amazing location close to 410 and all other amenities. (id:50886)
Property Details
| MLS® Number | W10424399 |
| Property Type | Single Family |
| Community Name | Northwest Brampton |
| AmenitiesNearBy | Park, Schools |
| CommunityFeatures | Community Centre |
| ParkingSpaceTotal | 4 |
Building
| BathroomTotal | 4 |
| BedroomsAboveGround | 4 |
| BedroomsTotal | 4 |
| Appliances | Water Heater, Dishwasher, Dryer, Refrigerator, Stove, Washer, Window Coverings |
| BasementDevelopment | Unfinished |
| BasementType | Full (unfinished) |
| ConstructionStyleAttachment | Detached |
| CoolingType | Central Air Conditioning |
| ExteriorFinish | Brick, Stone |
| FireplacePresent | Yes |
| FlooringType | Hardwood |
| FoundationType | Unknown |
| HalfBathTotal | 1 |
| HeatingFuel | Electric |
| HeatingType | Forced Air |
| StoriesTotal | 2 |
| SizeInterior | 2499.9795 - 2999.975 Sqft |
| Type | House |
| UtilityWater | Municipal Water |
Parking
| Attached Garage |
Land
| Acreage | No |
| FenceType | Fenced Yard |
| LandAmenities | Park, Schools |
| Sewer | Sanitary Sewer |
| SizeDepth | 88 Ft ,8 In |
| SizeFrontage | 54 Ft ,4 In |
| SizeIrregular | 54.4 X 88.7 Ft |
| SizeTotalText | 54.4 X 88.7 Ft |
Rooms
| Level | Type | Length | Width | Dimensions |
|---|---|---|---|---|
| Main Level | Kitchen | 5.49 m | 4.51 m | 5.49 m x 4.51 m |
| Main Level | Great Room | 3.72 m | 4.51 m | 3.72 m x 4.51 m |
| Main Level | Dining Room | 3.9 m | 3.54 m | 3.9 m x 3.54 m |
| Main Level | Living Room | 3.54 m | 3.23 m | 3.54 m x 3.23 m |
| Upper Level | Primary Bedroom | 4.66 m | 4.6 m | 4.66 m x 4.6 m |
| Upper Level | Bedroom 2 | 4.21 m | 3.6 m | 4.21 m x 3.6 m |
| Upper Level | Bedroom 3 | 4.1 m | 3.54 m | 4.1 m x 3.54 m |
| Upper Level | Bedroom 4 | 3.5 m | 3.17 m | 3.5 m x 3.17 m |
Utilities
| Cable | Installed |
| Sewer | Installed |
Interested?
Contact us for more information
Kavi Sharma
Salesperson
1550 Enterprise Rd #305
Mississauga, Ontario L4W 4P4
Raman Dua
Broker of Record
1550 Enterprise Rd #305
Mississauga, Ontario L4W 4P4









