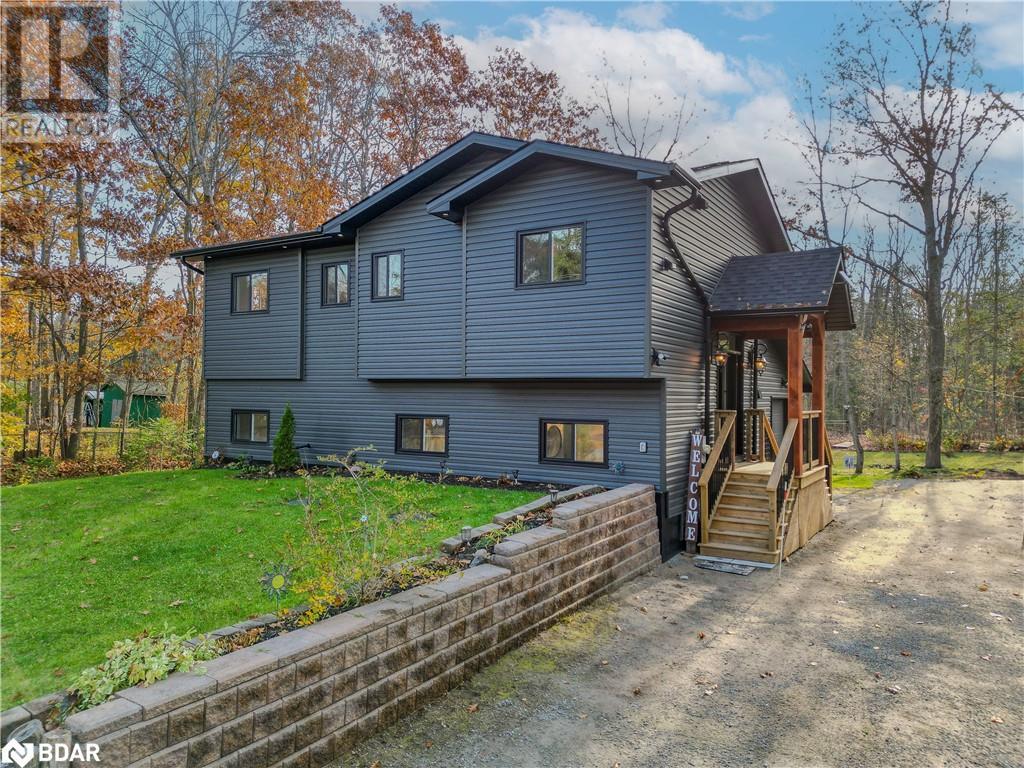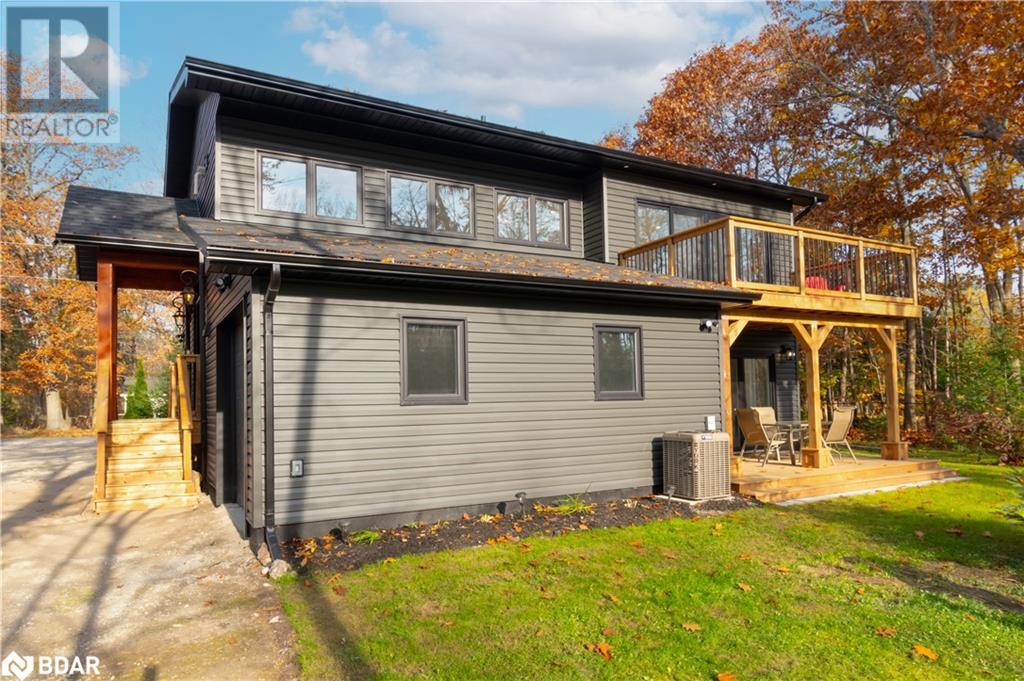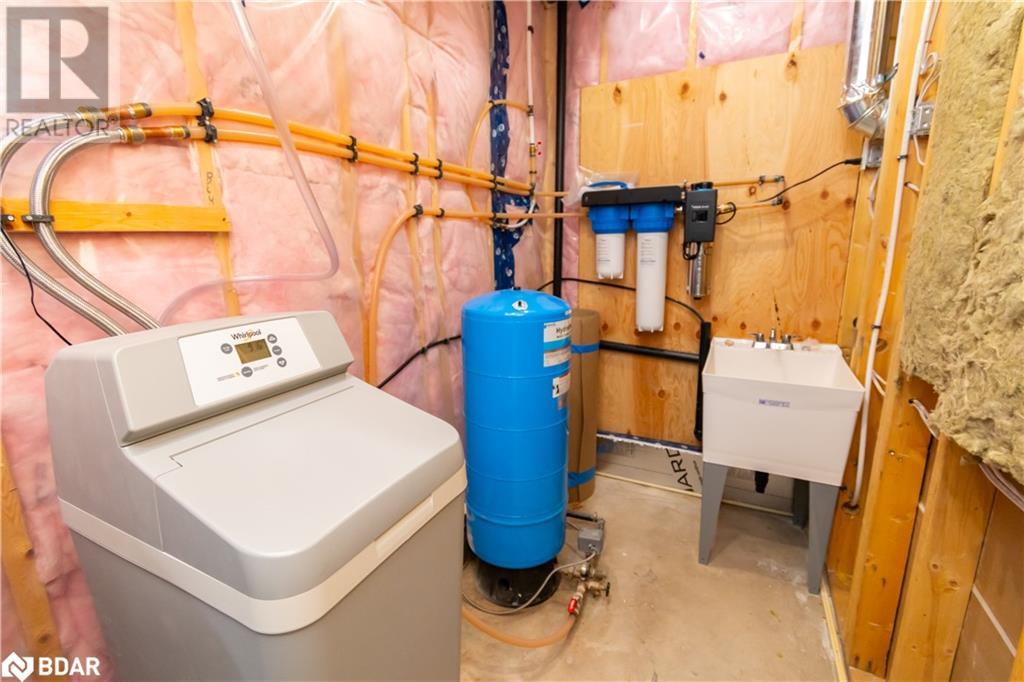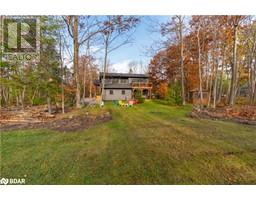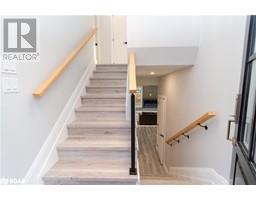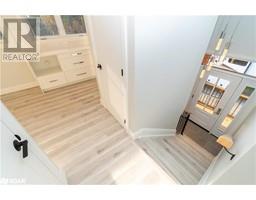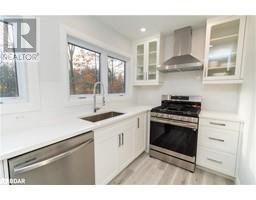39 Becketts Sideroad Sideroad Waubaushene, Ontario L0K 2C0
$945,000
Welcome to your dream home in a country setting minutes from the village of Waubaushene. This beautiful brand new raised bungalow offers modern living with a touch of elegance. Features 4 bedrooms and 2 full bathrooms. Enjoy serene outdoor living with a spacious private yard featuring an octagon gazebo and a large 8' x 16' storage shed. Also equipped with a Tesla or RV hook-up (50 amp) and natural gas BBQ hookup,l. Versatile layout allows for easy conversion to an in-law suite. Top-Notch Finishes with high end Samsung appliances and is move-in ready. Located just 3 minutes to Highway 400, providing easy access to nearby amenities and attractions. Minutes from boat launch and Tay Trail. Don’t miss this opportunity to own a meticulously crafted home in a peaceful setting. Schedule your viewing today! (id:50886)
Property Details
| MLS® Number | 40672340 |
| Property Type | Single Family |
| AmenitiesNearBy | Golf Nearby, Place Of Worship, Schools, Shopping |
| Features | Ravine, Country Residential |
| ParkingSpaceTotal | 8 |
Building
| BathroomTotal | 2 |
| BedroomsAboveGround | 2 |
| BedroomsBelowGround | 2 |
| BedroomsTotal | 4 |
| Appliances | Dishwasher, Dryer, Microwave, Refrigerator, Stove, Washer |
| ArchitecturalStyle | Raised Bungalow |
| BasementDevelopment | Finished |
| BasementType | Full (finished) |
| ConstructedDate | 2024 |
| ConstructionStyleAttachment | Detached |
| CoolingType | Central Air Conditioning |
| ExteriorFinish | Vinyl Siding |
| HeatingFuel | Natural Gas |
| StoriesTotal | 1 |
| SizeInterior | 2200 Sqft |
| Type | House |
| UtilityWater | Well |
Parking
| Attached Garage |
Land
| AccessType | Highway Access, Highway Nearby |
| Acreage | No |
| LandAmenities | Golf Nearby, Place Of Worship, Schools, Shopping |
| Sewer | Septic System |
| SizeDepth | 100 Ft |
| SizeFrontage | 100 Ft |
| SizeTotalText | Under 1/2 Acre |
| ZoningDescription | Res |
Rooms
| Level | Type | Length | Width | Dimensions |
|---|---|---|---|---|
| Lower Level | Great Room | 11'7'' x 22'0'' | ||
| Lower Level | Bedroom | 10'10'' x 9'10'' | ||
| Lower Level | Bedroom | 10'6'' x 10'10'' | ||
| Lower Level | 3pc Bathroom | 7'8'' x 7'10'' | ||
| Main Level | Kitchen | 6'6'' x 8'5'' | ||
| Main Level | Dining Room | 11'7'' x 8'0'' | ||
| Main Level | Great Room | 11'7'' x 15'4'' | ||
| Main Level | Bedroom | 9'0'' x 9'2'' | ||
| Main Level | Primary Bedroom | 9'4'' x 10'10'' | ||
| Main Level | 4pc Bathroom | 10'2'' x 9'7'' |
https://www.realtor.ca/real-estate/27607678/39-becketts-sideroad-sideroad-waubaushene
Interested?
Contact us for more information
Marta Branch
Salesperson
4711 Yonge St 10 Floor, Unit: Suite B
Toronto, Ontario M2N 6K8

