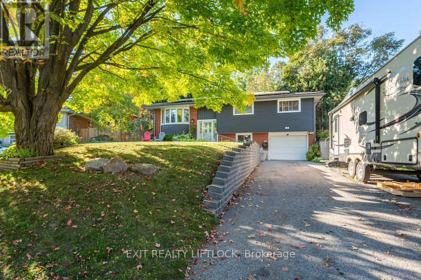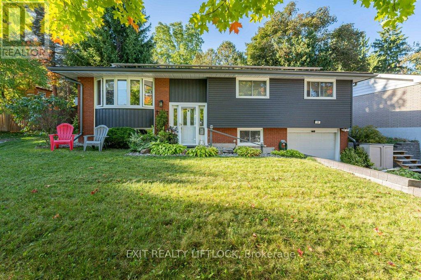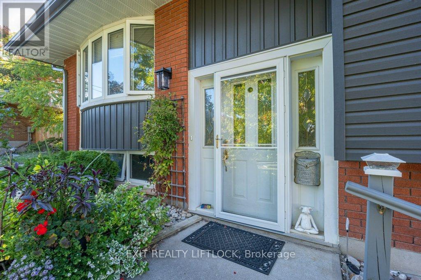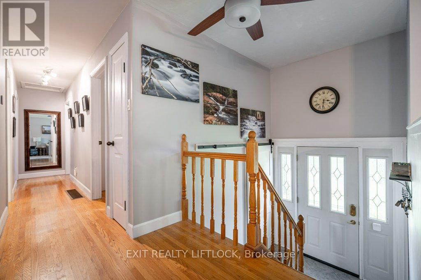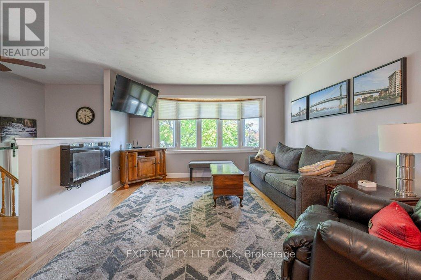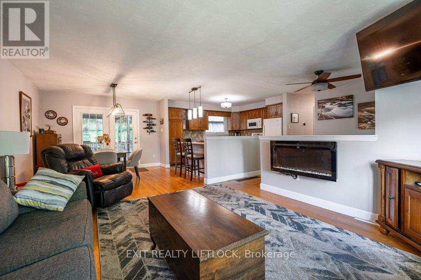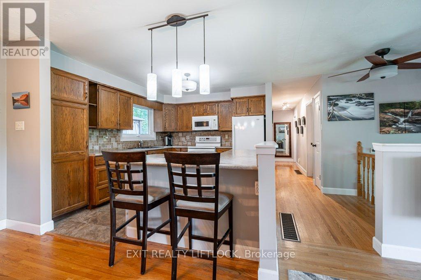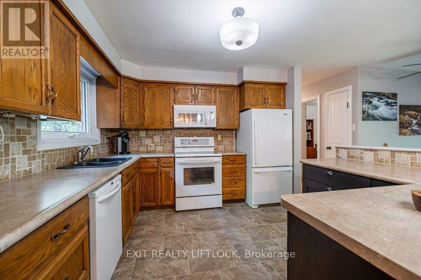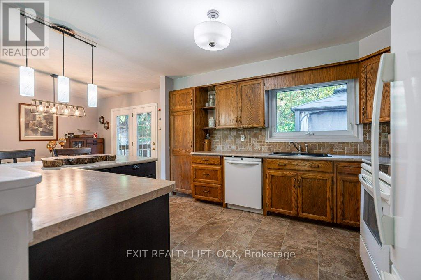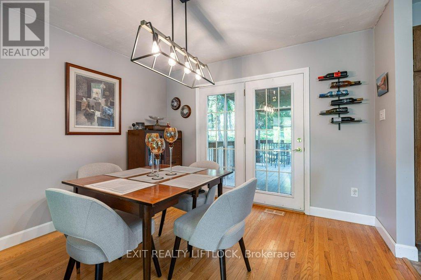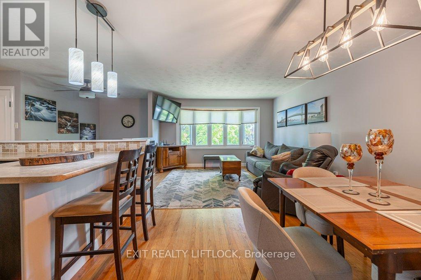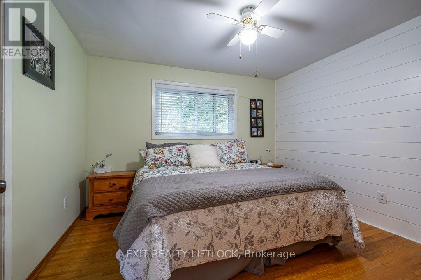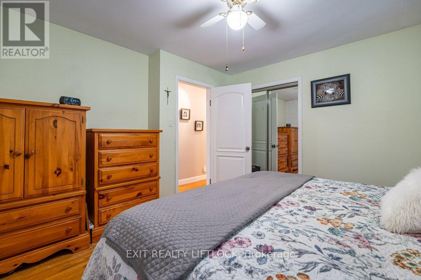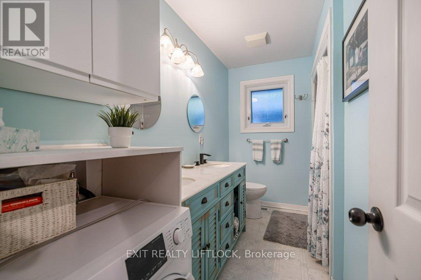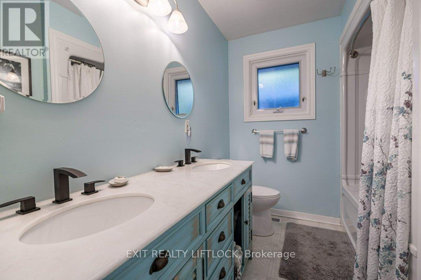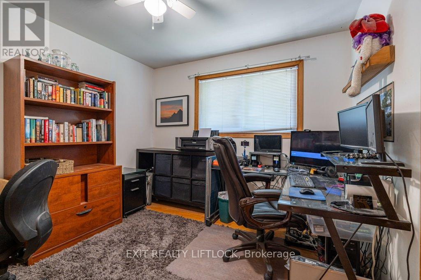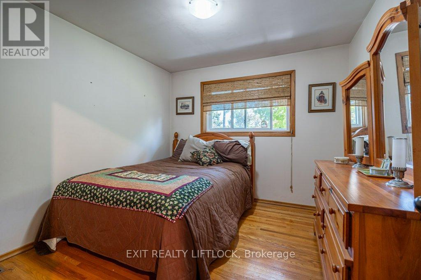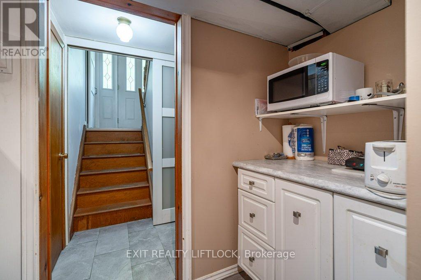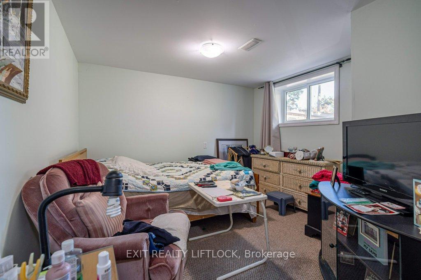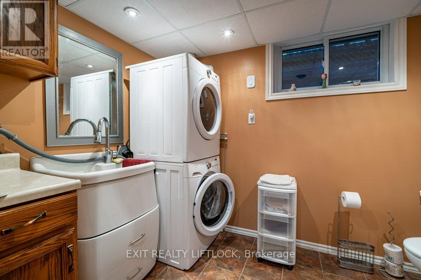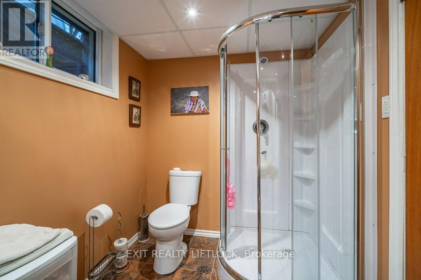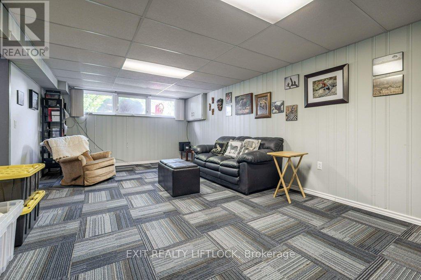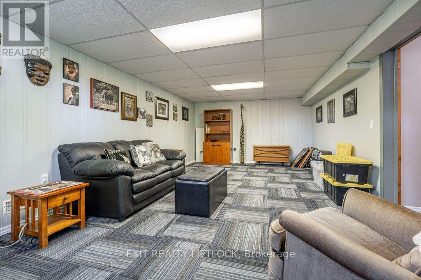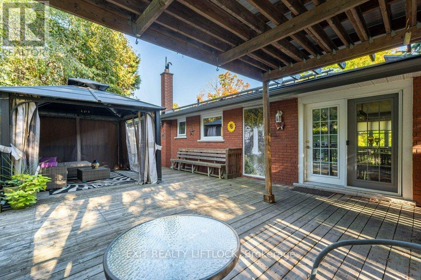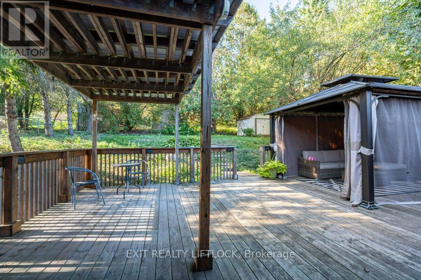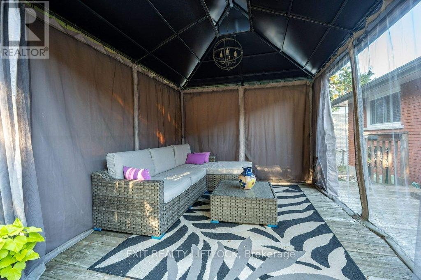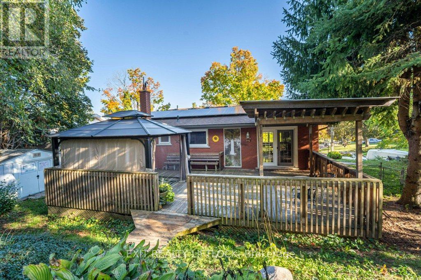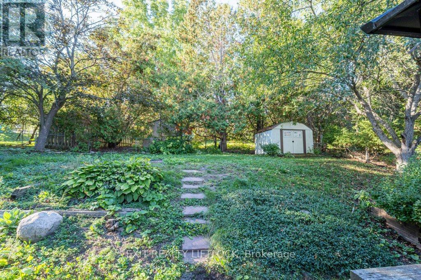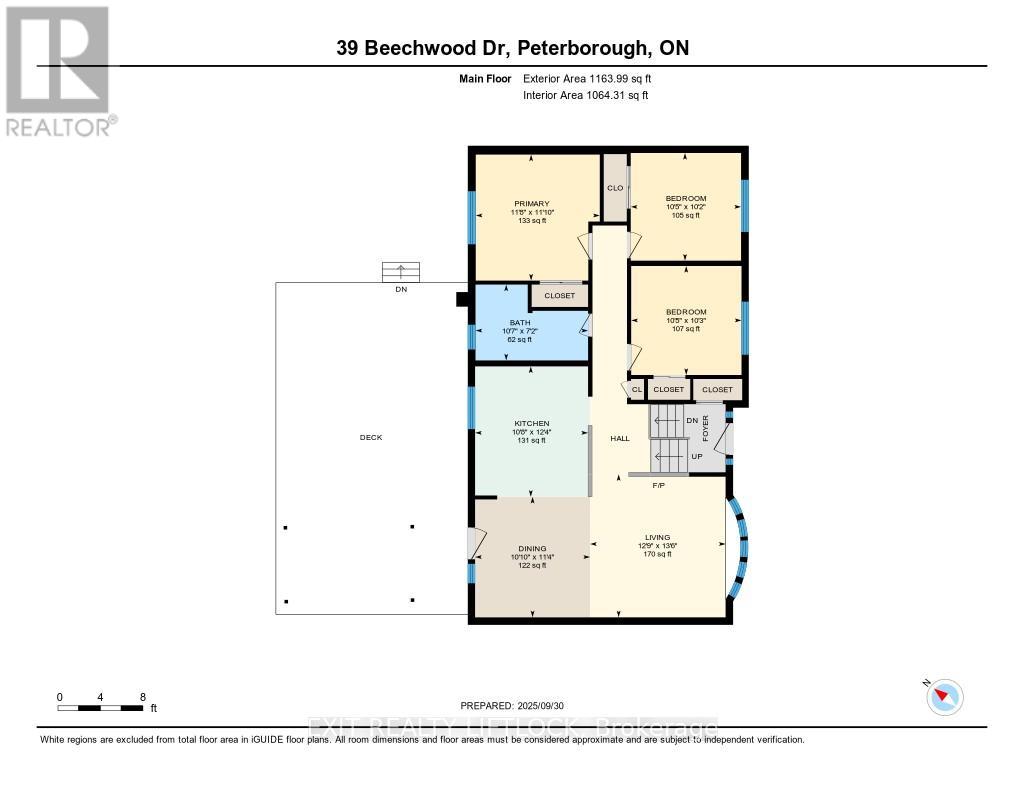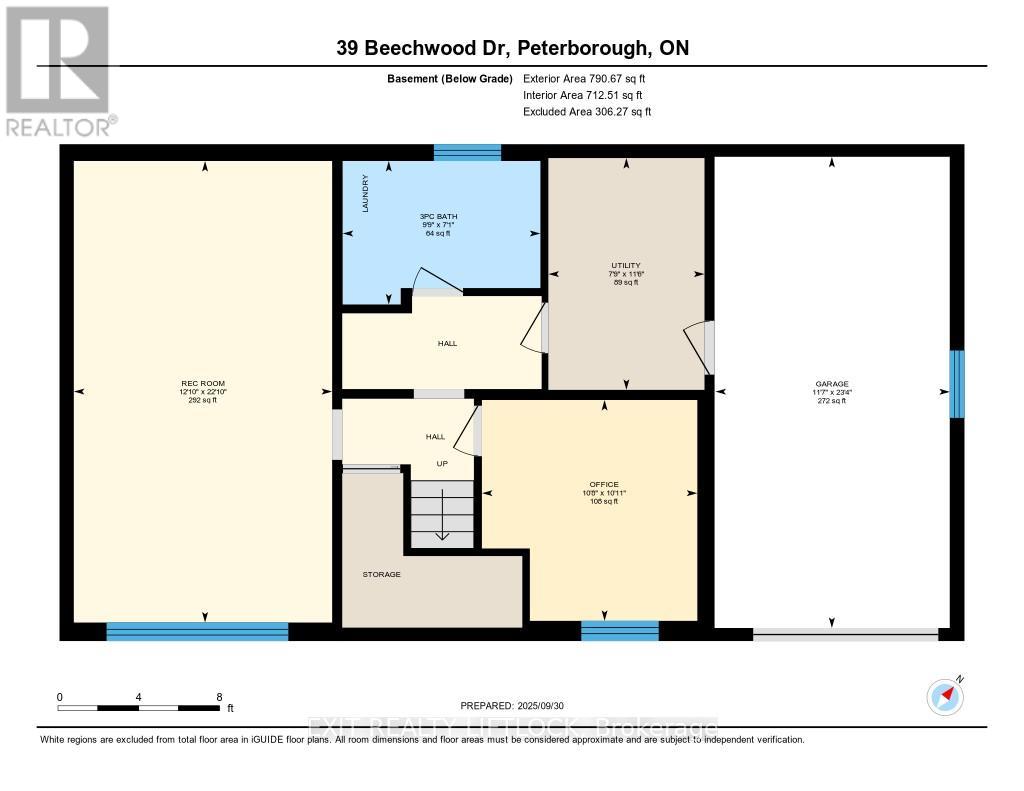39 Beechwood Drive Peterborough, Ontario K9J 1M2
$559,900
Introducing 39 Beechwood Drive, located in the sought-after West End neighborhood. Situated on a quiet cul-de-sac and close to schools and amenities, this charming home boasts 3 bedrooms and a well-designed open concept layout. The main level features a spacious living area that flows seamlessly into the dining room and kitchen, complete with a 5-piece bath for added convenience. Step outside through the patio doors from the dining room to enjoy a huge deck with a gazebo overlooking the private backyard. The lower level of the home offers ample space for relaxation and entertainment, with a large recreation room, a den that can be used as a home office or guest room, a laundry room, and an additional 3-piece bath. The lower level also provides access to a single car garage for added convenience. Immediate possession is available, so don't miss the opportunity to make this lovely property your own in this desirable neighborhood. (id:50886)
Open House
This property has open houses!
12:30 pm
Ends at:2:00 pm
Property Details
| MLS® Number | X12439499 |
| Property Type | Single Family |
| Community Name | Monaghan Ward 2 |
| Amenities Near By | Park, Schools |
| Equipment Type | Water Heater - Electric, Water Heater |
| Features | Wooded Area |
| Parking Space Total | 4 |
| Rental Equipment Type | Water Heater - Electric, Water Heater |
| Structure | Deck, Shed |
Building
| Bathroom Total | 2 |
| Bedrooms Above Ground | 3 |
| Bedrooms Total | 3 |
| Age | 51 To 99 Years |
| Appliances | Water Heater, Water Meter, Dishwasher, Dryer, Microwave, Stove, Washer, Refrigerator |
| Architectural Style | Raised Bungalow |
| Basement Development | Finished |
| Basement Type | N/a (finished) |
| Construction Status | Insulation Upgraded |
| Construction Style Attachment | Detached |
| Cooling Type | Central Air Conditioning |
| Exterior Finish | Brick, Vinyl Siding |
| Fire Protection | Smoke Detectors |
| Flooring Type | Hardwood, Carpeted, Ceramic |
| Foundation Type | Block |
| Heating Fuel | Natural Gas |
| Heating Type | Forced Air |
| Stories Total | 1 |
| Size Interior | 700 - 1,100 Ft2 |
| Type | House |
| Utility Water | Municipal Water |
Parking
| Garage |
Land
| Acreage | No |
| Land Amenities | Park, Schools |
| Landscape Features | Landscaped |
| Sewer | Sanitary Sewer |
| Size Depth | 117 Ft ,9 In |
| Size Frontage | 66 Ft ,7 In |
| Size Irregular | 66.6 X 117.8 Ft |
| Size Total Text | 66.6 X 117.8 Ft|under 1/2 Acre |
Rooms
| Level | Type | Length | Width | Dimensions |
|---|---|---|---|---|
| Lower Level | Recreational, Games Room | 6.97 m | 3.9 m | 6.97 m x 3.9 m |
| Lower Level | Laundry Room | 2.17 m | 2.98 m | 2.17 m x 2.98 m |
| Lower Level | Office | 3.33 m | 3.25 m | 3.33 m x 3.25 m |
| Main Level | Living Room | 3.89 m | 4.11 m | 3.89 m x 4.11 m |
| Main Level | Dining Room | 3.3 m | 3.46 m | 3.3 m x 3.46 m |
| Main Level | Kitchen | 3.25 m | 3.75 m | 3.25 m x 3.75 m |
| Main Level | Primary Bedroom | 3.56 m | 3.62 m | 3.56 m x 3.62 m |
| Main Level | Bedroom 2 | 3.17 m | 3.13 m | 3.17 m x 3.13 m |
| Main Level | Bedroom 3 | 3.17 m | 3.09 m | 3.17 m x 3.09 m |
| Main Level | Bathroom | 3.23 m | 2.18 m | 3.23 m x 2.18 m |
Utilities
| Cable | Installed |
| Electricity | Installed |
| Sewer | Installed |
Contact Us
Contact us for more information
Deanna Weaver
Broker
(705) 749-3948
(705) 749-6617
www.exitrealtyliftlock.com/
Andrea Martin
Salesperson
(705) 749-3948
(705) 749-6617
www.exitrealtyliftlock.com/

