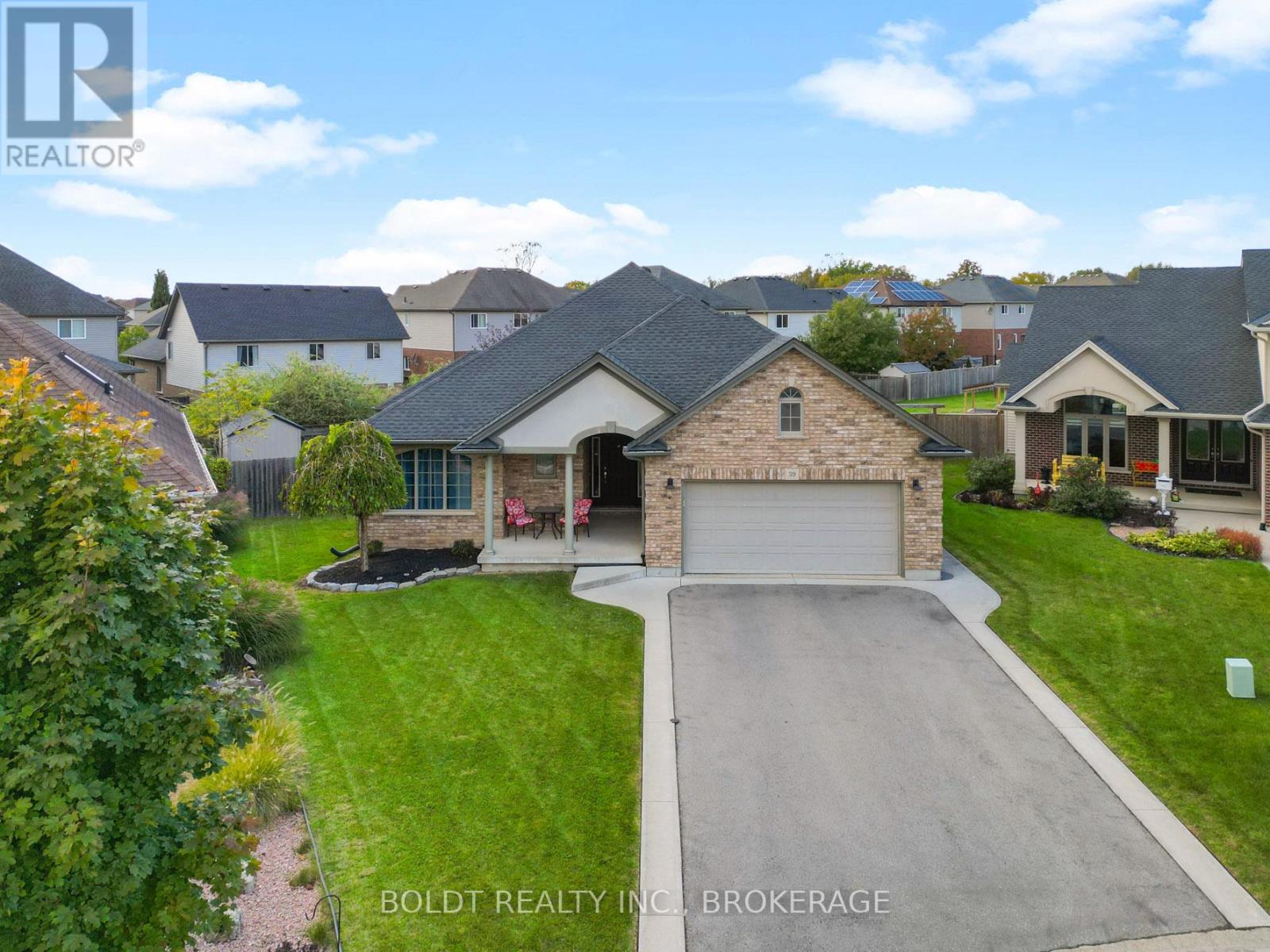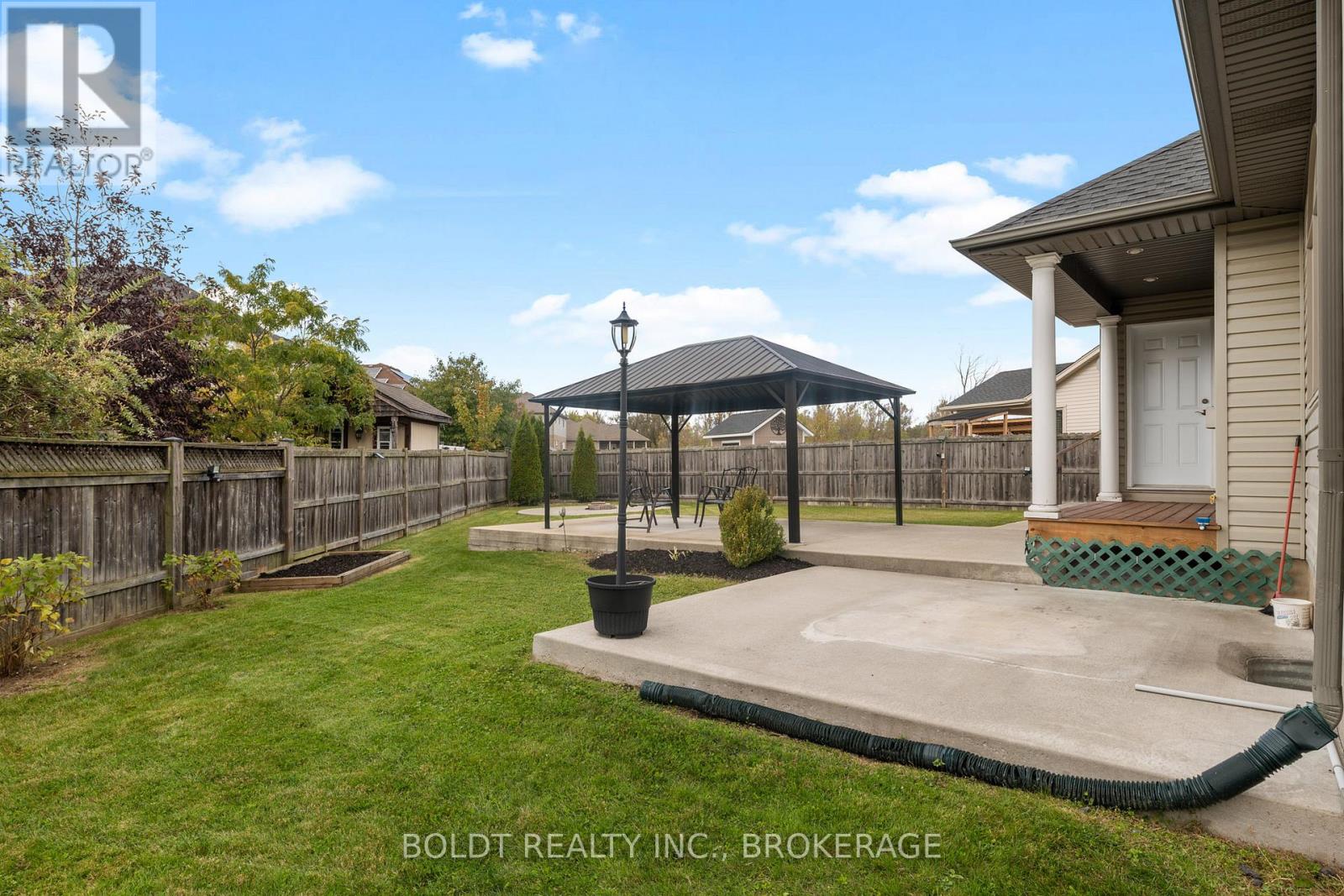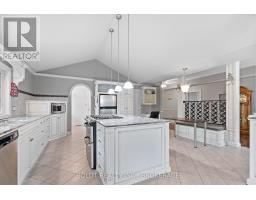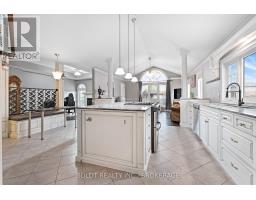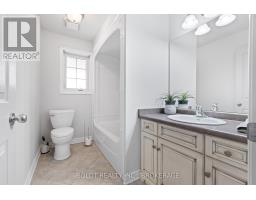39 Bellevue Court Welland, Ontario L3C 7M1
$899,888
Welcome to 39 Bellevue Crt, a Custom-built 1,785 sq ft executive bungalow located in a highly desirable Welland neighbourhood. Perfectly designed for family living and entertaining, this home features 3 spacious bedrooms on the main floor and a fully finished lower-level perfect for an in-law suite.Step inside to an open-concept layout adorned with vaulted ceilings, hardwood and tiled flooring, and oversized windows that flood the space with natural light. The gourmet kitchen is truly the heart of the home, boasting an oversized island, custom cabinetry, stunning granite countertops, a walk-in pantry, and a gas cooktop. Main floor laundry adds convenience, while the family room and a separate living room with a cozy gas fireplace provide inviting spaces to relax and entertain.The primary suite features a walk-in closet and a luxurious ensuite complete with his-and-her vanities, a soaker tub, and a glass-enclosed shower. Two additional well-sized bedrooms and a 4-piece bathroom complete the main level.The finished lower level is perfect for multi-generational living or investment potential, offering three additional bedrooms, one could easily be a spacious rec room, a second kitchen with granite countertops, and 2 more bathrooms.Outside, you'll find a pie-shaped, fully fenced lot featuring a brick fire pit, concrete deck, gas BBQ hookup, a garden shed, and beautifully maintained green space perfect for summer gatherings and family fun. The double garage, paved driveway, and concrete walkway add both style and functionality to this stunning property.Located on a quiet cul-de-sac, this home is just moments away from schools, parks, and local amenities, offering both tranquility and convenience.This is a rare opportunity to own a truly exceptional home in one of Wellands finest communities. Recent updates include: HWT (2024), Roof (2020), basement windows(2024), Deck and walkway(2020). (id:50886)
Property Details
| MLS® Number | X12148869 |
| Property Type | Single Family |
| Community Name | 771 - Coyle Creek |
| Amenities Near By | Schools, Park, Place Of Worship, Public Transit |
| Community Features | School Bus |
| Features | Carpet Free, Gazebo |
| Parking Space Total | 6 |
| Structure | Shed |
Building
| Bathroom Total | 4 |
| Bedrooms Above Ground | 3 |
| Bedrooms Below Ground | 3 |
| Bedrooms Total | 6 |
| Age | 16 To 30 Years |
| Appliances | Dishwasher, Dryer, Microwave, Two Stoves, Washer, Two Refrigerators |
| Architectural Style | Bungalow |
| Basement Features | Separate Entrance |
| Basement Type | Full |
| Construction Style Attachment | Detached |
| Cooling Type | Central Air Conditioning |
| Exterior Finish | Brick Facing, Vinyl Siding |
| Fireplace Present | Yes |
| Fireplace Total | 1 |
| Foundation Type | Poured Concrete |
| Half Bath Total | 1 |
| Heating Fuel | Natural Gas |
| Heating Type | Forced Air |
| Stories Total | 1 |
| Size Interior | 1,500 - 2,000 Ft2 |
| Type | House |
| Utility Water | Municipal Water |
Parking
| Attached Garage | |
| Garage |
Land
| Acreage | No |
| Land Amenities | Schools, Park, Place Of Worship, Public Transit |
| Sewer | Sanitary Sewer |
| Size Depth | 146 Ft ,6 In |
| Size Frontage | 42 Ft ,6 In |
| Size Irregular | 42.5 X 146.5 Ft |
| Size Total Text | 42.5 X 146.5 Ft |
Rooms
| Level | Type | Length | Width | Dimensions |
|---|---|---|---|---|
| Basement | Utility Room | 2.64 m | 2 m | 2.64 m x 2 m |
| Basement | Living Room | 4.67 m | 3.25 m | 4.67 m x 3.25 m |
| Basement | Bedroom | 4.65 m | 3.2 m | 4.65 m x 3.2 m |
| Basement | Bedroom | 4.88 m | 3.94 m | 4.88 m x 3.94 m |
| Basement | Bathroom | 2.24 m | 3.76 m | 2.24 m x 3.76 m |
| Basement | Bedroom | 5.44 m | 4.14 m | 5.44 m x 4.14 m |
| Basement | Workshop | 6.88 m | 3.78 m | 6.88 m x 3.78 m |
| Main Level | Foyer | 2.11 m | 5.11 m | 2.11 m x 5.11 m |
| Main Level | Laundry Room | 2.06 m | 3.2 m | 2.06 m x 3.2 m |
| Main Level | Bathroom | 1.78 m | 2.74 m | 1.78 m x 2.74 m |
| Main Level | Bedroom | 3.02 m | 3.35 m | 3.02 m x 3.35 m |
| Main Level | Bedroom | 4.65 m | 3.35 m | 4.65 m x 3.35 m |
| Main Level | Primary Bedroom | 5.87 m | 3.91 m | 5.87 m x 3.91 m |
| Main Level | Bathroom | 3.89 m | 2.44 m | 3.89 m x 2.44 m |
| Main Level | Den | 3.63 m | 5.59 m | 3.63 m x 5.59 m |
| Main Level | Kitchen | 5.49 m | 4.67 m | 5.49 m x 4.67 m |
| Main Level | Living Room | 4.55 m | 3.94 m | 4.55 m x 3.94 m |
| Main Level | Pantry | 2.06 m | 0.81 m | 2.06 m x 0.81 m |
https://www.realtor.ca/real-estate/28313117/39-bellevue-court-welland-coyle-creek-771-coyle-creek
Contact Us
Contact us for more information
Traie Shirley
Salesperson
211 Scott Street
St. Catharines, Ontario L2N 1H5
(289) 362-3232
(289) 362-3230
www.boldtrealty.ca/

