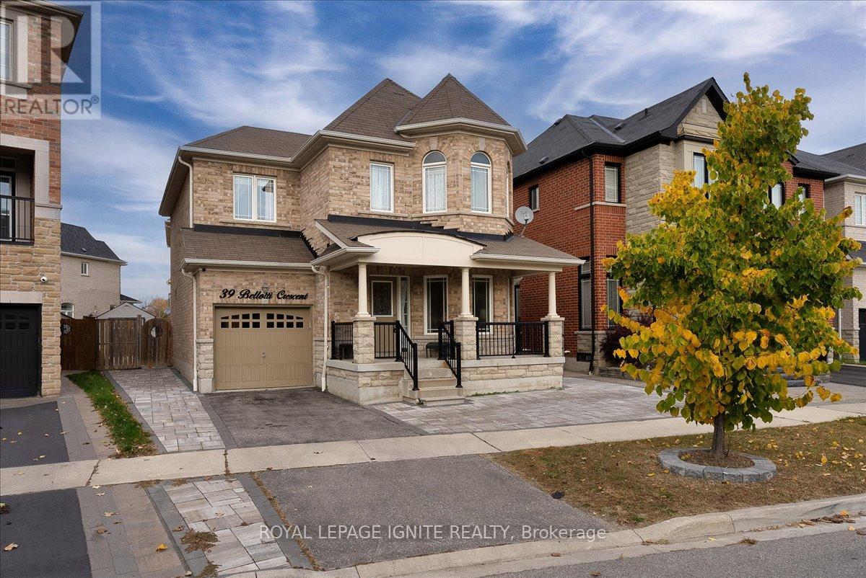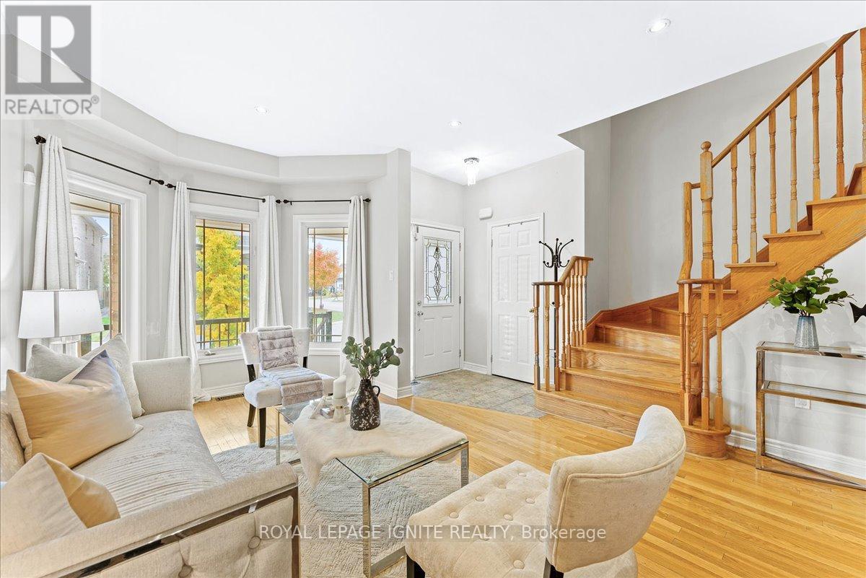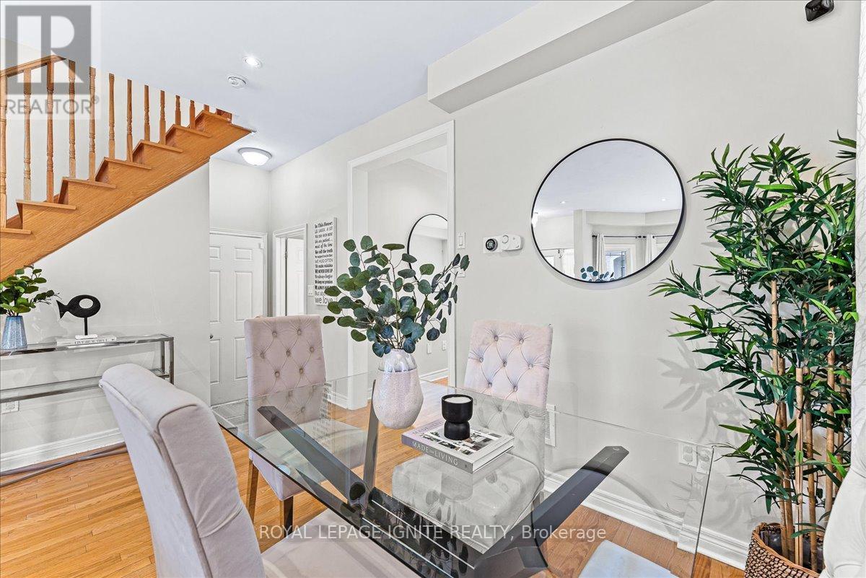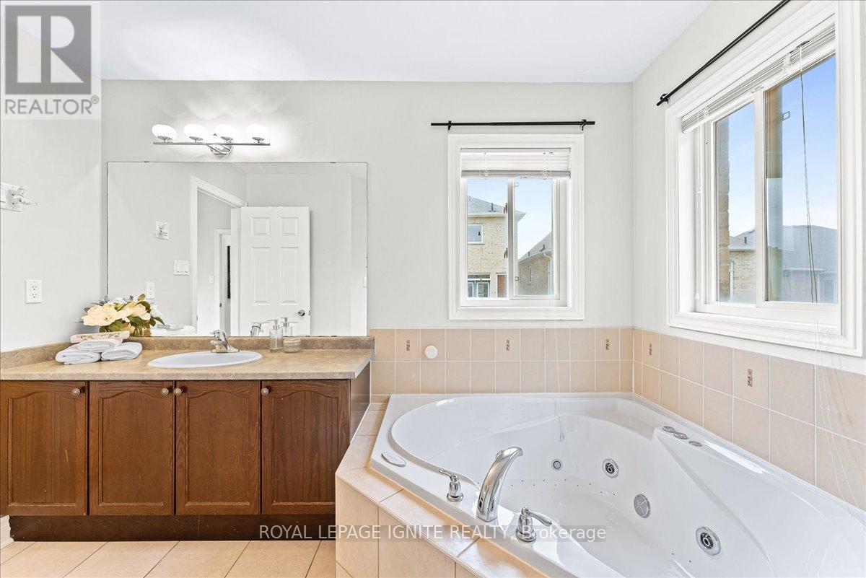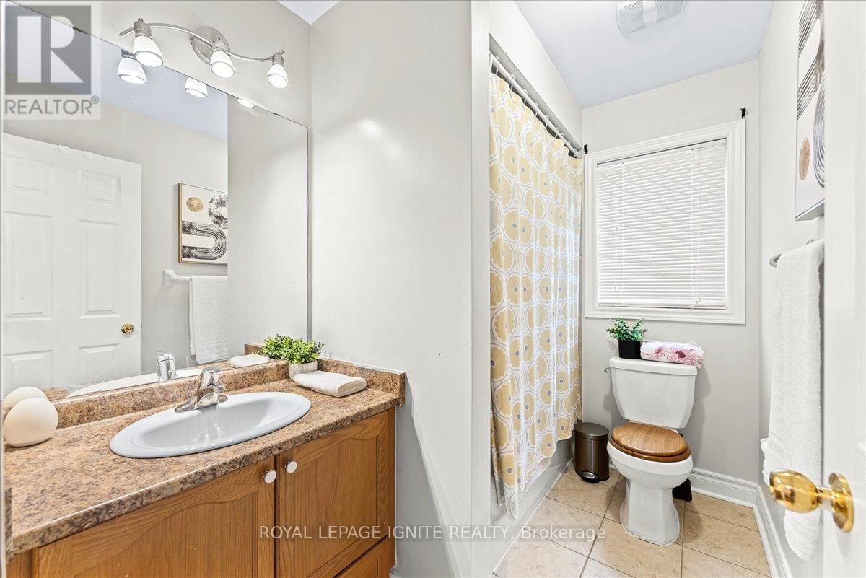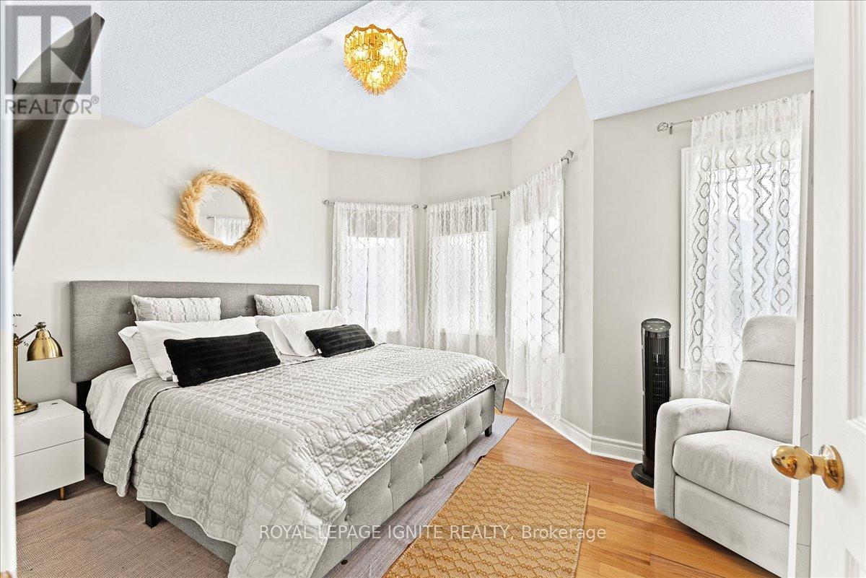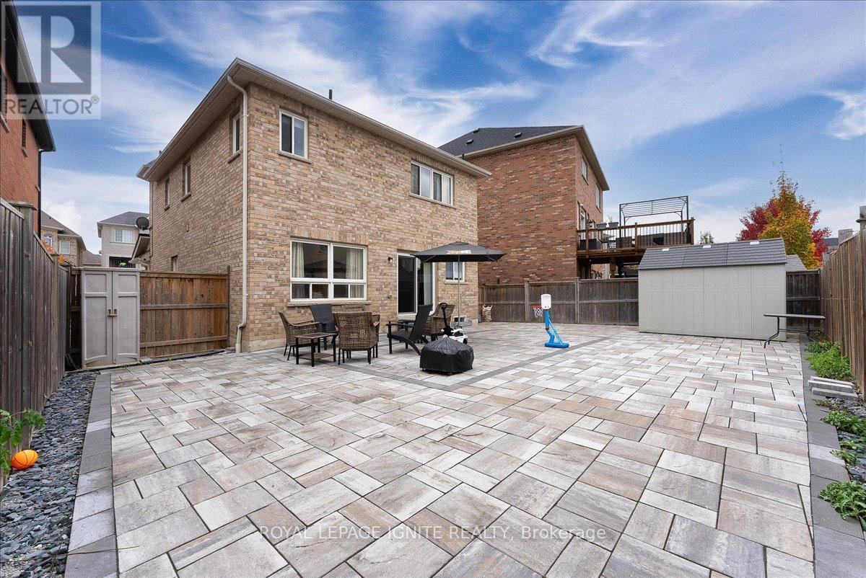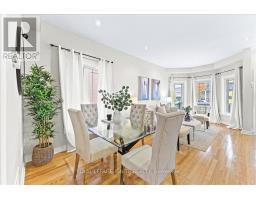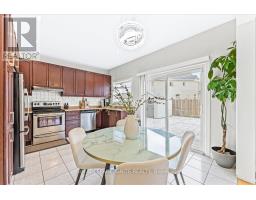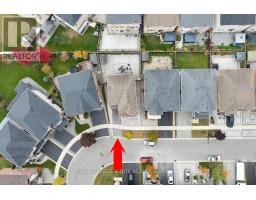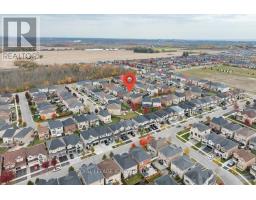39 Bellotti Crescent Ajax, Ontario L1Z 0M2
$888,000
Discover this stunning 4-bedroom, 4-bathroom detached home in prime northeast Ajax! With bright, spacious interiors and 9-foot ceilings, this residence welcomes you with abundant natural light. The inviting family room features a cozy gas fireplace, ideal for gatherings. The open-concept layout enhances both entertaining and daily living. Retreat to the generous master bedroom, complete with a walk-in closet and a luxurious 5-piece ensuite, featuring a spa tub and separate shower. Convenience is key, with public and Catholic schools, Highway 401, shopping centers, and bus routes just moments away. Enjoy a family-friendly neighborhood with parks, recreation centers, and welcoming neighbors. The expansive backyard boasts beautiful interlocking, perfect for summer barbecues. This is more than a home; it's a lifestyle. Join us at the open house and experience the perfect blend of luxury and comfort! Your dream home awaits! (id:50886)
Property Details
| MLS® Number | E9510289 |
| Property Type | Single Family |
| Community Name | Northeast Ajax |
| AmenitiesNearBy | Hospital, Park, Place Of Worship, Public Transit |
| CommunityFeatures | Community Centre, School Bus |
| ParkingSpaceTotal | 3 |
| Structure | Shed |
Building
| BathroomTotal | 4 |
| BedroomsAboveGround | 4 |
| BedroomsTotal | 4 |
| Appliances | Dishwasher, Dryer, Refrigerator, Stove, Washer, Window Coverings |
| BasementDevelopment | Unfinished |
| BasementType | Full (unfinished) |
| ConstructionStyleAttachment | Detached |
| CoolingType | Central Air Conditioning |
| ExteriorFinish | Brick |
| FireplacePresent | Yes |
| FlooringType | Hardwood |
| FoundationType | Concrete |
| HalfBathTotal | 1 |
| HeatingFuel | Natural Gas |
| HeatingType | Forced Air |
| StoriesTotal | 2 |
| Type | House |
| UtilityWater | Municipal Water |
Parking
| Garage |
Land
| Acreage | No |
| LandAmenities | Hospital, Park, Place Of Worship, Public Transit |
| Sewer | Sanitary Sewer |
| SizeDepth | 86 Ft ,11 In |
| SizeFrontage | 38 Ft ,4 In |
| SizeIrregular | 38.4 X 86.94 Ft |
| SizeTotalText | 38.4 X 86.94 Ft |
Rooms
| Level | Type | Length | Width | Dimensions |
|---|---|---|---|---|
| Second Level | Primary Bedroom | 4.57 m | 3.36 m | 4.57 m x 3.36 m |
| Second Level | Bedroom 2 | 3.39 m | 3.05 m | 3.39 m x 3.05 m |
| Second Level | Bedroom 3 | 2.46 m | 2.75 m | 2.46 m x 2.75 m |
| Second Level | Bedroom 4 | 2.75 m | 4.58 m | 2.75 m x 4.58 m |
| Main Level | Living Room | 3.98 m | 5.5 m | 3.98 m x 5.5 m |
| Main Level | Family Room | 3.48 m | 5.21 m | 3.48 m x 5.21 m |
| Main Level | Kitchen | 4.29 m | 3.66 m | 4.29 m x 3.66 m |
https://www.realtor.ca/real-estate/27579417/39-bellotti-crescent-ajax-northeast-ajax-northeast-ajax
Interested?
Contact us for more information
Vern Balachandran
Salesperson
D2 - 795 Milner Avenue
Toronto, Ontario M1B 3C3
Mithushiya Amalathas
Salesperson
D2 - 795 Milner Avenue
Toronto, Ontario M1B 3C3

