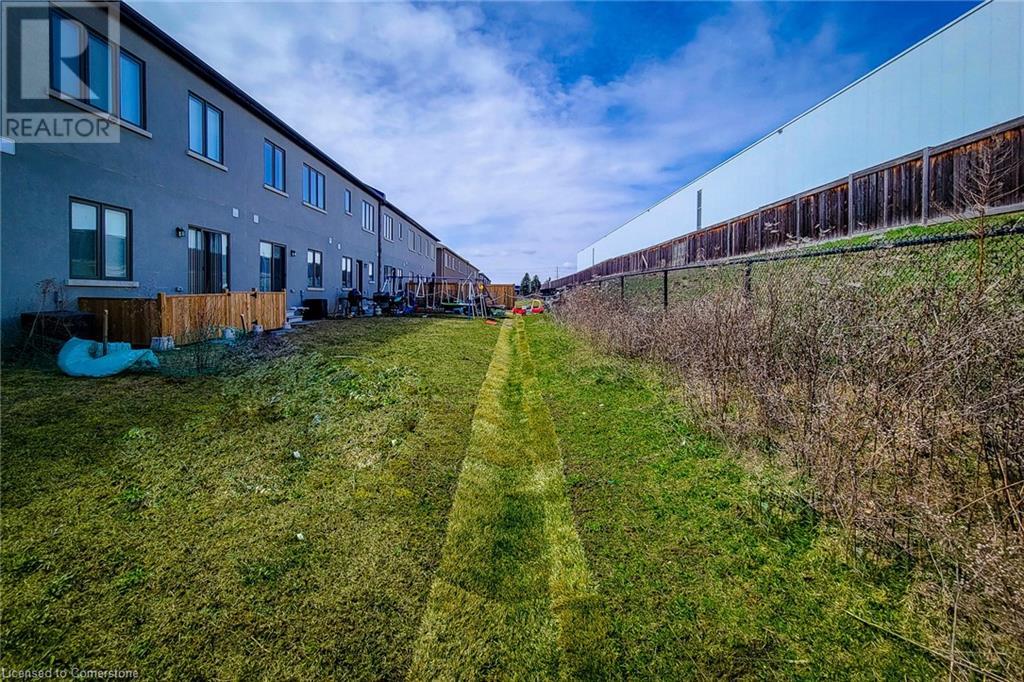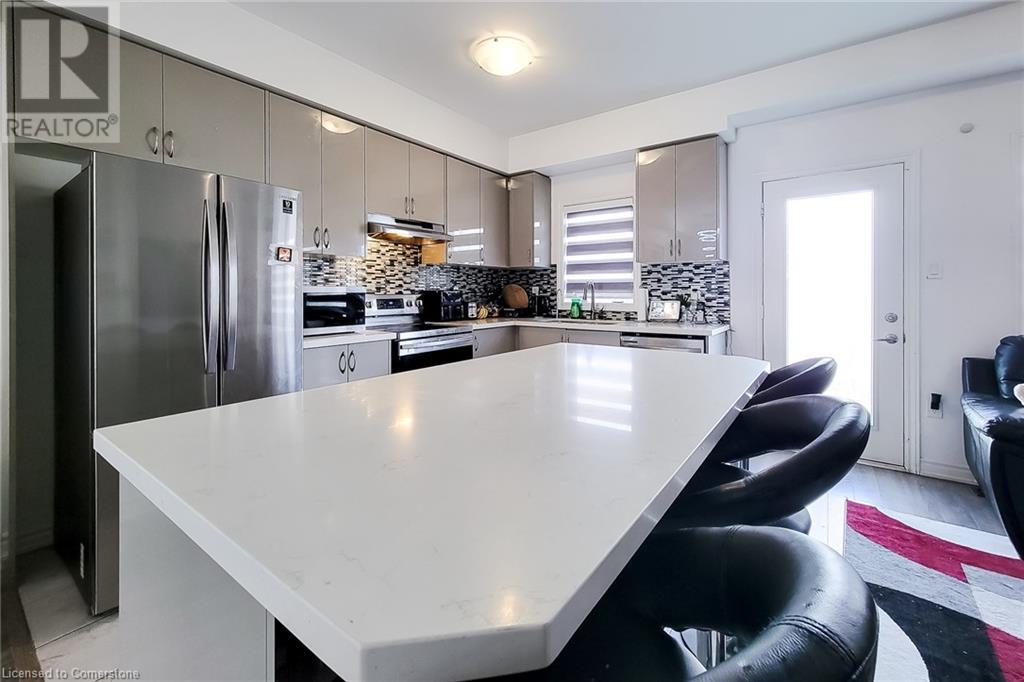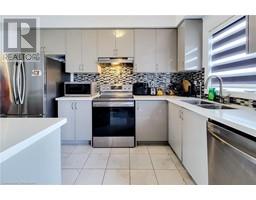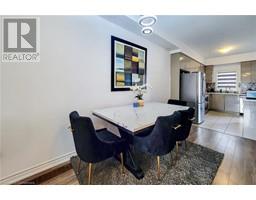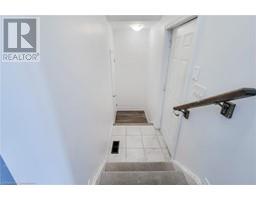39 Bilanski Farm Road Brantford, Ontario N3S 0J7
$645,000
**Welcome to 39 Bilanski Farm Road, Brantford!** Nestled in a new development, this charming two-story town offers a wonderful opportunity to embrace peaceful country living while still being conveniently located close to city amenities. Step inside and be greeted by a bright and airy open-concept layout, light paint colors and stainless steel appliances. This beautiful three bedroom 3 bathroom home is perfect for family gatherings and entertaining. Located just a short drive from Brantford's shopping centers, schools, parks, and major highways, this property offers the best of both worlds – a serene rural setting with easy access to urban conveniences. **Don't miss your chance to own this delightful property at 39 Bilanski Farm Road. (id:50886)
Property Details
| MLS® Number | 40716292 |
| Property Type | Single Family |
| Amenities Near By | Hospital, Park, Place Of Worship, Schools, Shopping |
| Communication Type | High Speed Internet |
| Community Features | Quiet Area |
| Equipment Type | Furnace, Water Heater |
| Features | Automatic Garage Door Opener |
| Parking Space Total | 2 |
| Rental Equipment Type | Furnace, Water Heater |
| Structure | Porch |
Building
| Bathroom Total | 3 |
| Bedrooms Above Ground | 3 |
| Bedrooms Total | 3 |
| Appliances | Central Vacuum, Dishwasher, Dryer, Microwave, Refrigerator, Stove, Water Softener, Washer, Microwave Built-in, Window Coverings, Garage Door Opener |
| Architectural Style | 2 Level |
| Basement Development | Unfinished |
| Basement Type | Full (unfinished) |
| Construction Style Attachment | Attached |
| Cooling Type | Central Air Conditioning |
| Exterior Finish | Brick, Concrete, Shingles |
| Fire Protection | Smoke Detectors |
| Half Bath Total | 1 |
| Heating Fuel | Natural Gas |
| Stories Total | 2 |
| Size Interior | 1,680 Ft2 |
| Type | Row / Townhouse |
| Utility Water | Municipal Water |
Parking
| Attached Garage |
Land
| Access Type | Road Access, Highway Access |
| Acreage | No |
| Land Amenities | Hospital, Park, Place Of Worship, Schools, Shopping |
| Sewer | Municipal Sewage System |
| Size Depth | 100 Ft |
| Size Frontage | 20 Ft |
| Size Total Text | Under 1/2 Acre |
| Zoning Description | R4a-59 |
Rooms
| Level | Type | Length | Width | Dimensions |
|---|---|---|---|---|
| Second Level | 4pc Bathroom | 4'9'' x 10'1'' | ||
| Second Level | Bedroom | 9'1'' x 9'1'' | ||
| Second Level | Bedroom | 9'1'' x 9'1'' | ||
| Second Level | 5pc Bathroom | 7'2'' x 10'2'' | ||
| Second Level | Primary Bedroom | 11'1'' x 25'5'' | ||
| Second Level | Laundry Room | 5'2'' x 8'8'' | ||
| Lower Level | Other | Measurements not available | ||
| Main Level | 2pc Bathroom | 6'5'' x 3'2'' | ||
| Main Level | Living Room | 11'4'' x 7'8'' | ||
| Main Level | Kitchen | 11'4'' x 7'8'' | ||
| Main Level | Dining Room | 7'8'' x 17'0'' |
Utilities
| Cable | Available |
| Electricity | Available |
| Natural Gas | Available |
https://www.realtor.ca/real-estate/28166043/39-bilanski-farm-road-brantford
Contact Us
Contact us for more information
Angela Dawn Shaw
Salesperson
(905) 574-7301
1632 Upper James Street
Hamilton, Ontario L9B 1K4
(905) 574-6400
(905) 574-7301
Ali Naimpoor
Salesperson
(905) 574-7301
1632 Upper James Street
Hamilton, Ontario L9B 1K4
(905) 574-6400
(905) 574-7301


