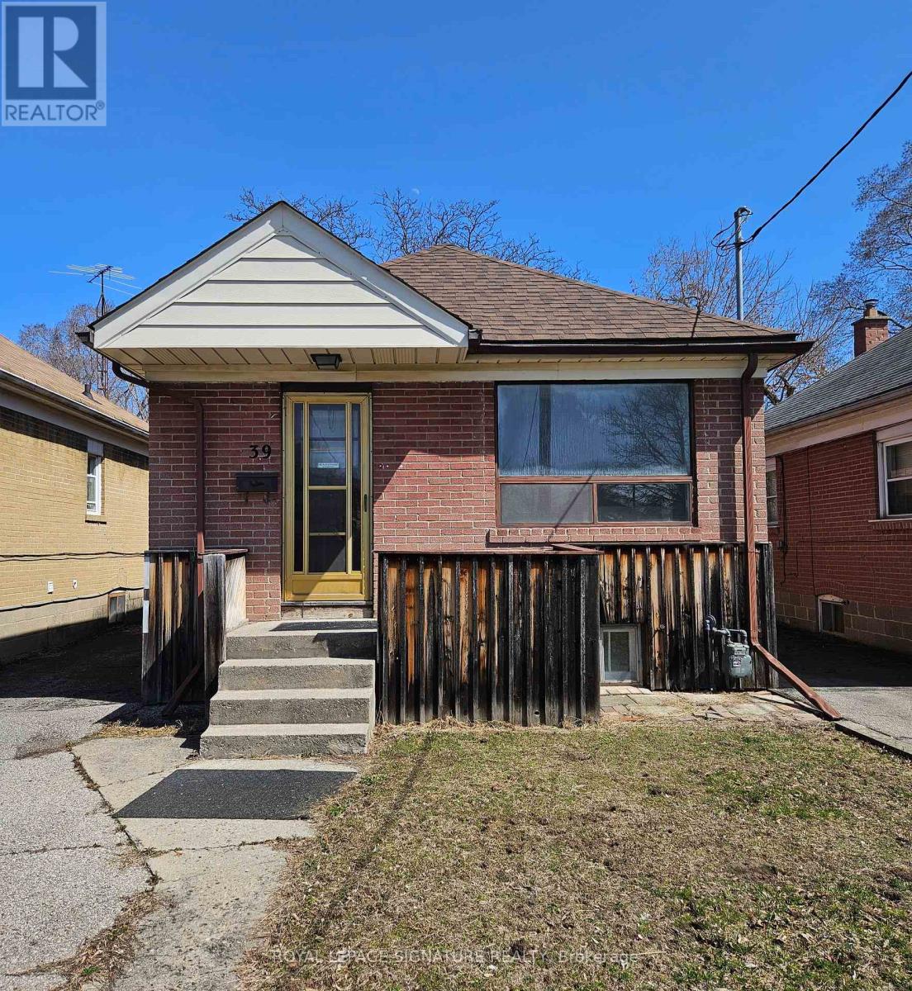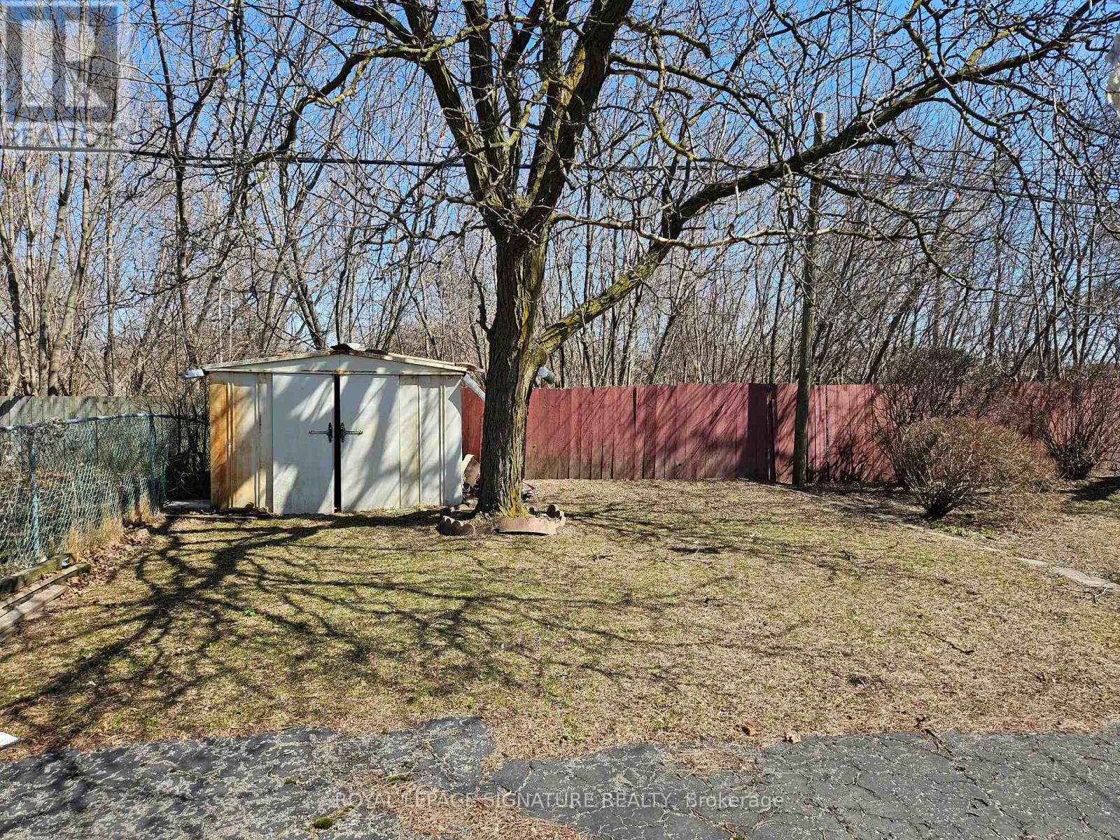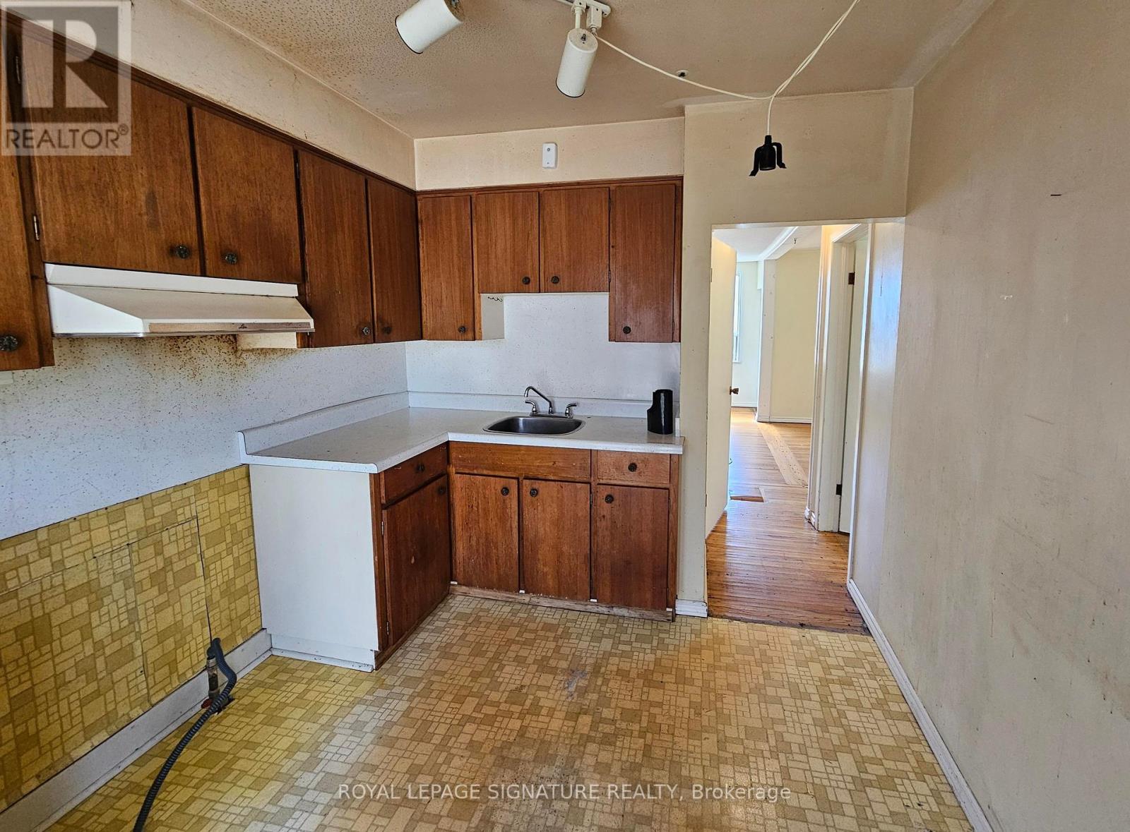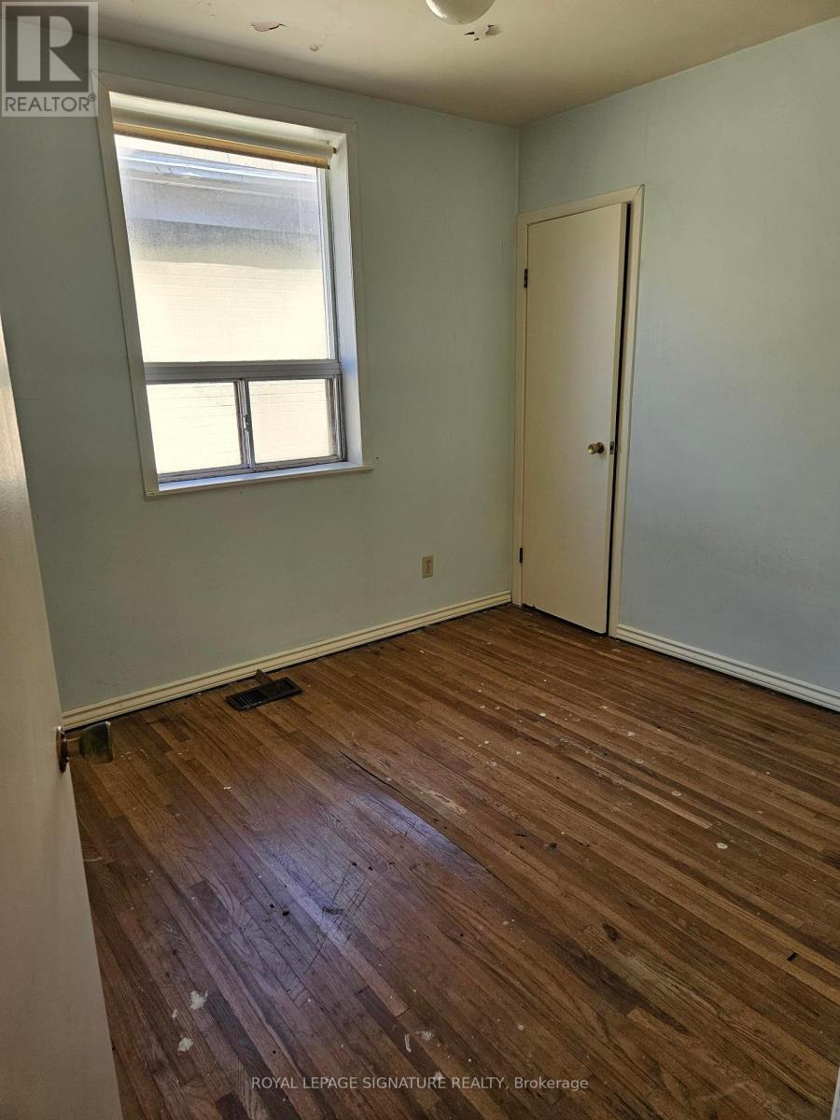39 Blakley Avenue Toronto, Ontario M6N 3Y4
$649,900
**Charming Fixer-Upper Great Investment Opportunity** Welcome To This Hidden Gem. This Property Is A Unique Opportunity For Investors Looking To Put Their Mark On A Home With Tremendous Potential. While The House Requires Significant Updates And Repairs, Its Prime Location And Spacious Layout Offer Endless Possibilities. This Property Features A Generous Lot Size With Room For Expansion In A Desirable Neighborhood With Rising Property Values. It Presents A Chance To Design Your Dream Home Or Renovate For Resale. The Sale Is As-Is, Making It Perfect For Those Ready To Tackle A Renovation Project. Dont Miss Out On This Chance To Create Value. Whether You're An Experienced Investor Or A First-Time Buyer With A Vision, This Property Is Waiting For Your Creative Touch. (id:50886)
Property Details
| MLS® Number | W12065971 |
| Property Type | Single Family |
| Community Name | Rockcliffe-Smythe |
| Amenities Near By | Park, Place Of Worship, Public Transit, Schools |
| Community Features | School Bus |
| Features | Flat Site |
| Parking Space Total | 3 |
| Structure | Shed |
Building
| Bathroom Total | 1 |
| Bedrooms Above Ground | 1 |
| Bedrooms Total | 1 |
| Age | 51 To 99 Years |
| Architectural Style | Bungalow |
| Basement Development | Partially Finished |
| Basement Type | N/a (partially Finished) |
| Construction Style Attachment | Detached |
| Cooling Type | Central Air Conditioning |
| Exterior Finish | Brick |
| Foundation Type | Concrete |
| Heating Fuel | Natural Gas |
| Heating Type | Forced Air |
| Stories Total | 1 |
| Type | House |
| Utility Water | Municipal Water |
Parking
| Detached Garage | |
| No Garage |
Land
| Acreage | No |
| Land Amenities | Park, Place Of Worship, Public Transit, Schools |
| Sewer | Sanitary Sewer |
| Size Depth | 94 Ft ,7 In |
| Size Frontage | 29 Ft ,6 In |
| Size Irregular | 29.5 X 94.62 Ft |
| Size Total Text | 29.5 X 94.62 Ft |
| Zoning Description | Rm(f12;u2;d0.8*252) |
Rooms
| Level | Type | Length | Width | Dimensions |
|---|---|---|---|---|
| Basement | Bedroom 2 | 3.4 m | 2.5 m | 3.4 m x 2.5 m |
| Main Level | Living Room | 3.77 m | 2.72 m | 3.77 m x 2.72 m |
| Main Level | Kitchen | 2.7 m | 3.22 m | 2.7 m x 3.22 m |
| Main Level | Primary Bedroom | 2.72 m | 3.63 m | 2.72 m x 3.63 m |
Contact Us
Contact us for more information
Karolina Majewska
Salesperson
30 Eglinton Ave W Ste 7
Mississauga, Ontario L5R 3E7
(905) 568-2121
(905) 568-2588
Gary Singh
Salesperson
30 Eglinton Ave W Ste 7
Mississauga, Ontario L5R 3E7
(905) 568-2121
(905) 568-2588













