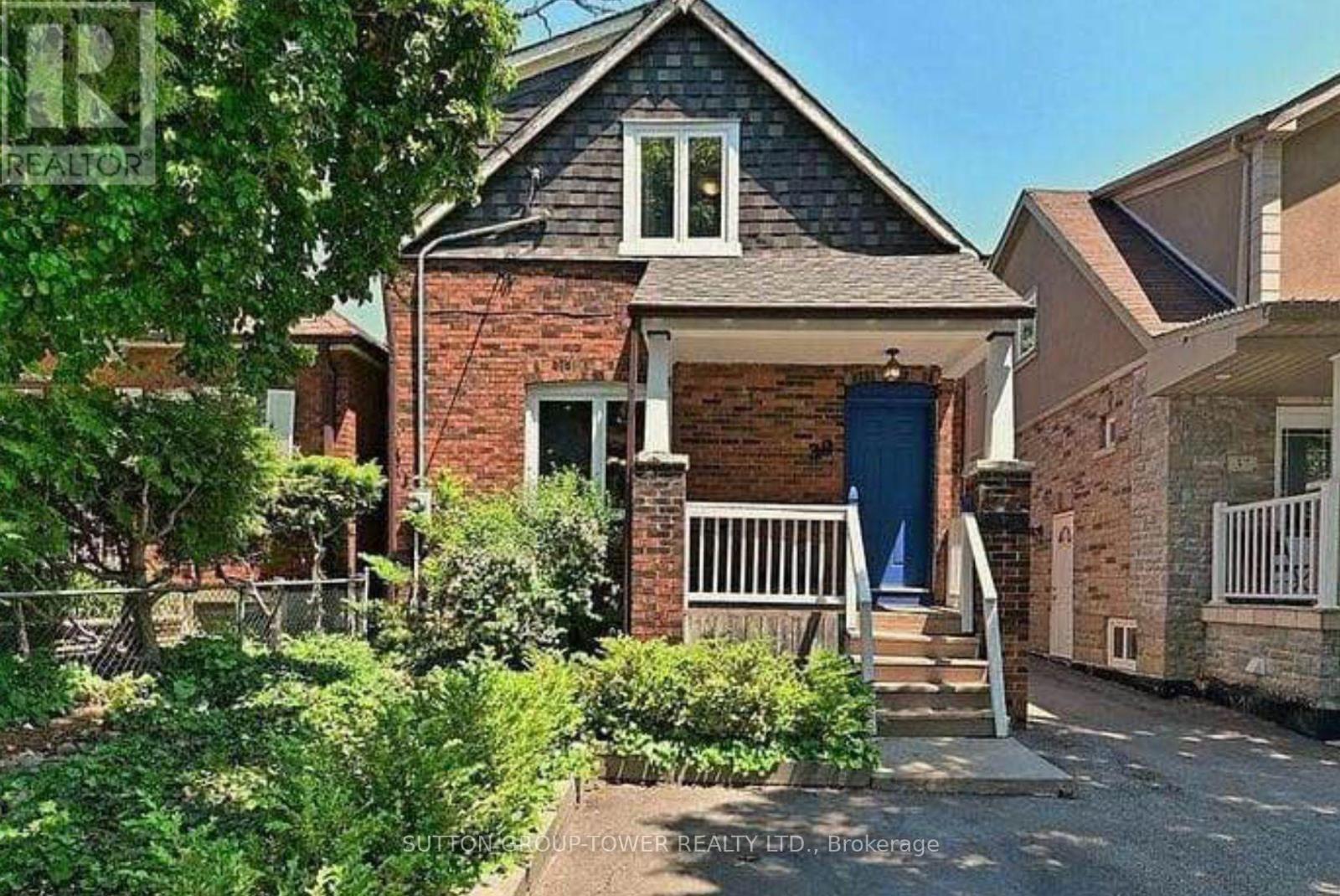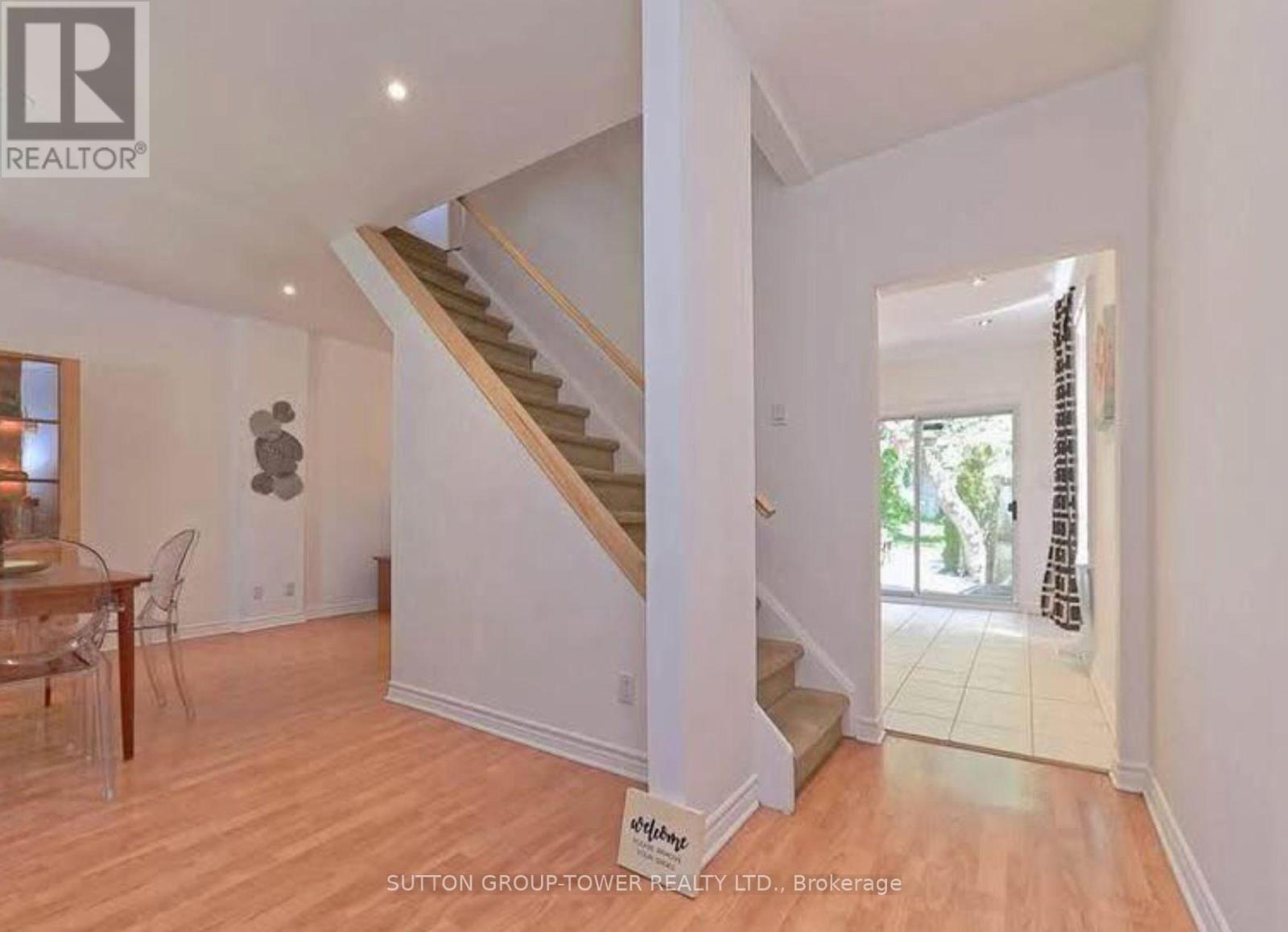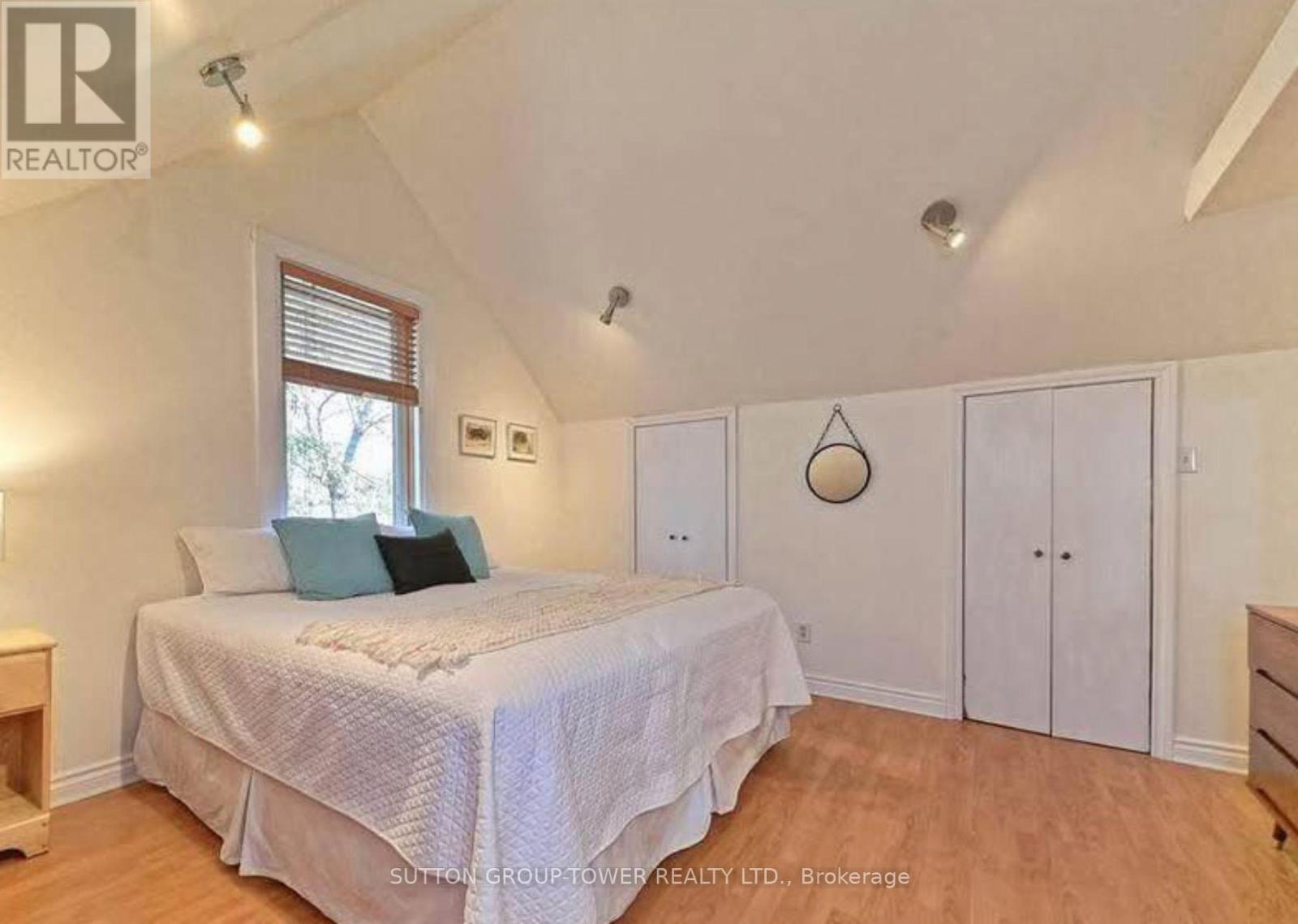39 Branstone Road Toronto, Ontario M6E 4E3
2 Bedroom
2 Bathroom
Central Air Conditioning
Forced Air
$3,250 Monthly
All Brick Detached Home With Large Backyard Perfect For Summer BBQs Is Nestled On A Quiet Street. Close To All Amenities And TTC. Minutes To Allen Rd And Hwy 400. Stainless Steel Appliances In Kitchen. (id:50886)
Property Details
| MLS® Number | W11995165 |
| Property Type | Single Family |
| Community Name | Caledonia-Fairbank |
| Parking Space Total | 1 |
Building
| Bathroom Total | 2 |
| Bedrooms Above Ground | 2 |
| Bedrooms Total | 2 |
| Amenities | Separate Electricity Meters |
| Basement Development | Partially Finished |
| Basement Type | N/a (partially Finished) |
| Construction Style Attachment | Detached |
| Cooling Type | Central Air Conditioning |
| Exterior Finish | Brick |
| Flooring Type | Ceramic, Laminate, Vinyl |
| Heating Fuel | Natural Gas |
| Heating Type | Forced Air |
| Stories Total | 2 |
| Type | House |
| Utility Water | Municipal Water |
Parking
| No Garage |
Land
| Acreage | No |
| Sewer | Sanitary Sewer |
| Size Depth | 138 Ft |
| Size Frontage | 25 Ft |
| Size Irregular | 25 X 138 Ft |
| Size Total Text | 25 X 138 Ft |
Rooms
| Level | Type | Length | Width | Dimensions |
|---|---|---|---|---|
| Second Level | Primary Bedroom | 4.62 m | 3.97 m | 4.62 m x 3.97 m |
| Second Level | Bedroom 2 | 3.49 m | 4.71 m | 3.49 m x 4.71 m |
| Basement | Recreational, Games Room | 5.55 m | 4.71 m | 5.55 m x 4.71 m |
| Main Level | Kitchen | 3.92 m | 2 m | 3.92 m x 2 m |
| Main Level | Living Room | 4.56 m | 2.53 m | 4.56 m x 2.53 m |
| Main Level | Dining Room | 4.45 m | 2.65 m | 4.45 m x 2.65 m |
Utilities
| Sewer | Installed |
Contact Us
Contact us for more information
Rocco Piccininno
Salesperson
www.roccoworks.com
Sutton Group-Tower Realty Ltd.
3220 Dufferin St, Unit 7a
Toronto, Ontario M6A 2T3
3220 Dufferin St, Unit 7a
Toronto, Ontario M6A 2T3
(416) 783-5000
(416) 783-6082
www.suttongrouptower.com/

















