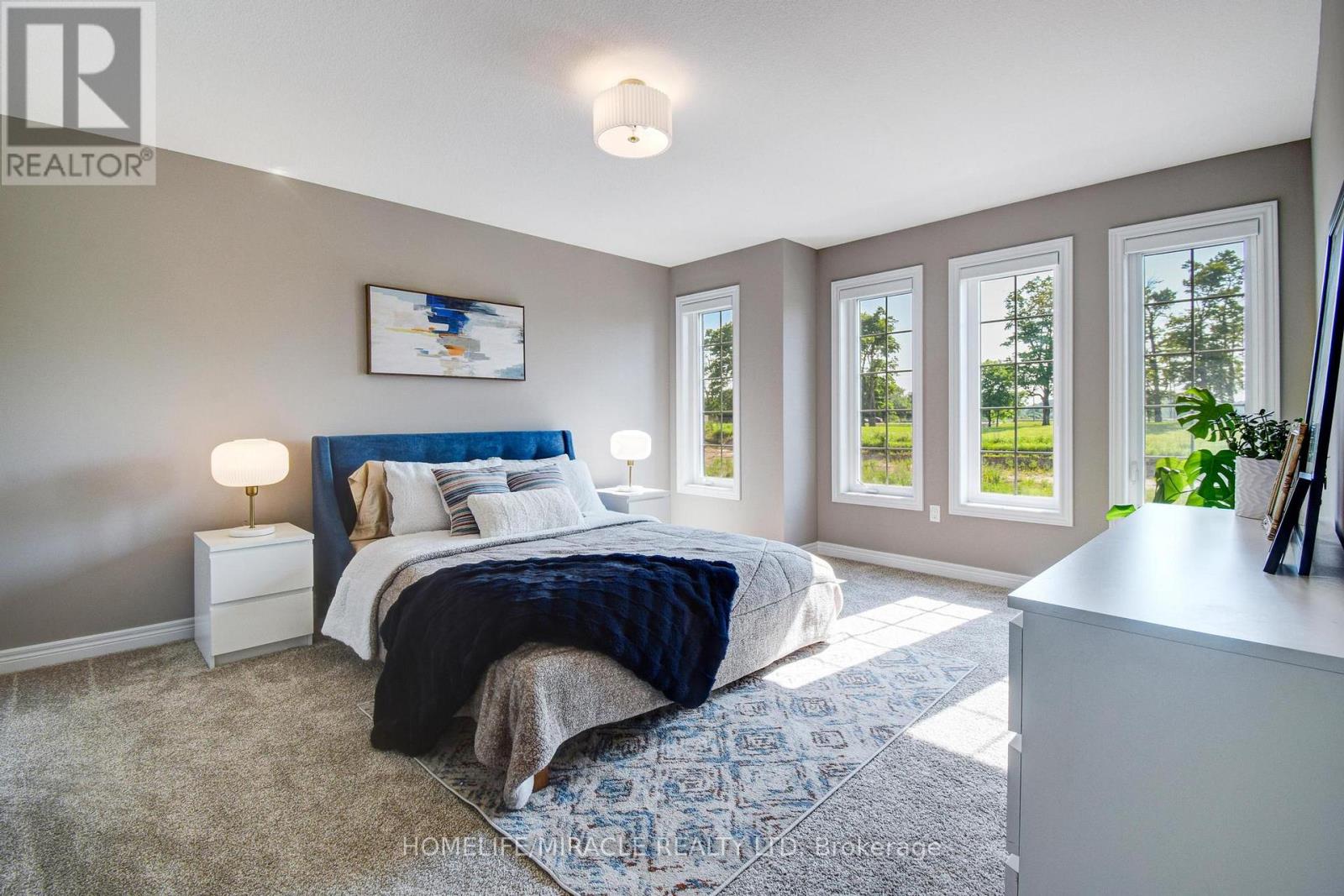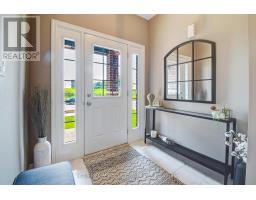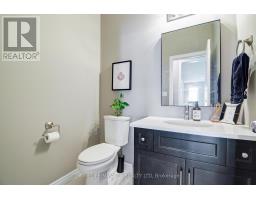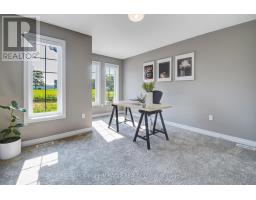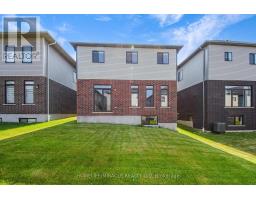39 Broadacre Drive Kitchener, Ontario N2R 0S5
$3,700 Monthly
Welcome to the epitome of luxury living! This exquisite property offers over 2650 sqft of living space complemented by 4 bdrms and 4 Washrooms. This home showcases a custom gourmet kitchen with stunning quartz countertops, a chic backsplash, and a generously sized island. The kitchen's focal point is the spacious walk-in pantry, providing abundant storage for culinary delights. Enhancing the home's allure is the engineered hand scraped hardwood flooring that runs seamlessly throughout the main floor, exuding elegance at every turn. The property boasts upgraded oak stairways and an added convenience of an electric car charger, catering to modern needs and desires. This residence blends opulence, practicality, and potential, making it a must-see!!! Steps from RBJ Schlegel Sports complex, Shopping, School and close proximity to Highway. **** EXTRAS **** SS Refrigerator, SS Stove, SS Microwave, SS Dishwasher, Electric Car Charger in garage, Carbon Monoxide Detector, Garage Door Opener, Smoke Detector, Window Coverings. (id:50886)
Property Details
| MLS® Number | X11914320 |
| Property Type | Single Family |
| AmenitiesNearBy | Public Transit, Schools |
| CommunityFeatures | Community Centre |
| Features | Conservation/green Belt |
| ParkingSpaceTotal | 4 |
Building
| BathroomTotal | 4 |
| BedroomsAboveGround | 4 |
| BedroomsTotal | 4 |
| BasementDevelopment | Finished |
| BasementType | N/a (finished) |
| ConstructionStyleAttachment | Detached |
| CoolingType | Central Air Conditioning |
| ExteriorFinish | Brick, Vinyl Siding |
| FoundationType | Concrete |
| HalfBathTotal | 1 |
| HeatingFuel | Natural Gas |
| HeatingType | Forced Air |
| StoriesTotal | 2 |
| SizeInterior | 2499.9795 - 2999.975 Sqft |
| Type | House |
| UtilityWater | Municipal Water |
Parking
| Attached Garage |
Land
| Acreage | No |
| LandAmenities | Public Transit, Schools |
| Sewer | Sanitary Sewer |
Rooms
| Level | Type | Length | Width | Dimensions |
|---|---|---|---|---|
| Second Level | Primary Bedroom | 4.76 m | 4.42 m | 4.76 m x 4.42 m |
| Second Level | Bedroom 2 | 4.11 m | 4.57 m | 4.11 m x 4.57 m |
| Second Level | Bedroom 3 | 3.75 m | 3.14 m | 3.75 m x 3.14 m |
| Second Level | Bedroom 4 | 4.11 m | 3.05 m | 4.11 m x 3.05 m |
| Main Level | Great Room | 4.18 m | 3.78 m | 4.18 m x 3.78 m |
| Main Level | Dining Room | 4.18 m | 3.78 m | 4.18 m x 3.78 m |
| Main Level | Kitchen | 3.44 m | 3.9 m | 3.44 m x 3.9 m |
| Main Level | Eating Area | 3.44 m | 3.66 m | 3.44 m x 3.66 m |
| Main Level | Laundry Room | Measurements not available |
https://www.realtor.ca/real-estate/27781681/39-broadacre-drive-kitchener
Interested?
Contact us for more information
Chintan Patel
Salesperson





















