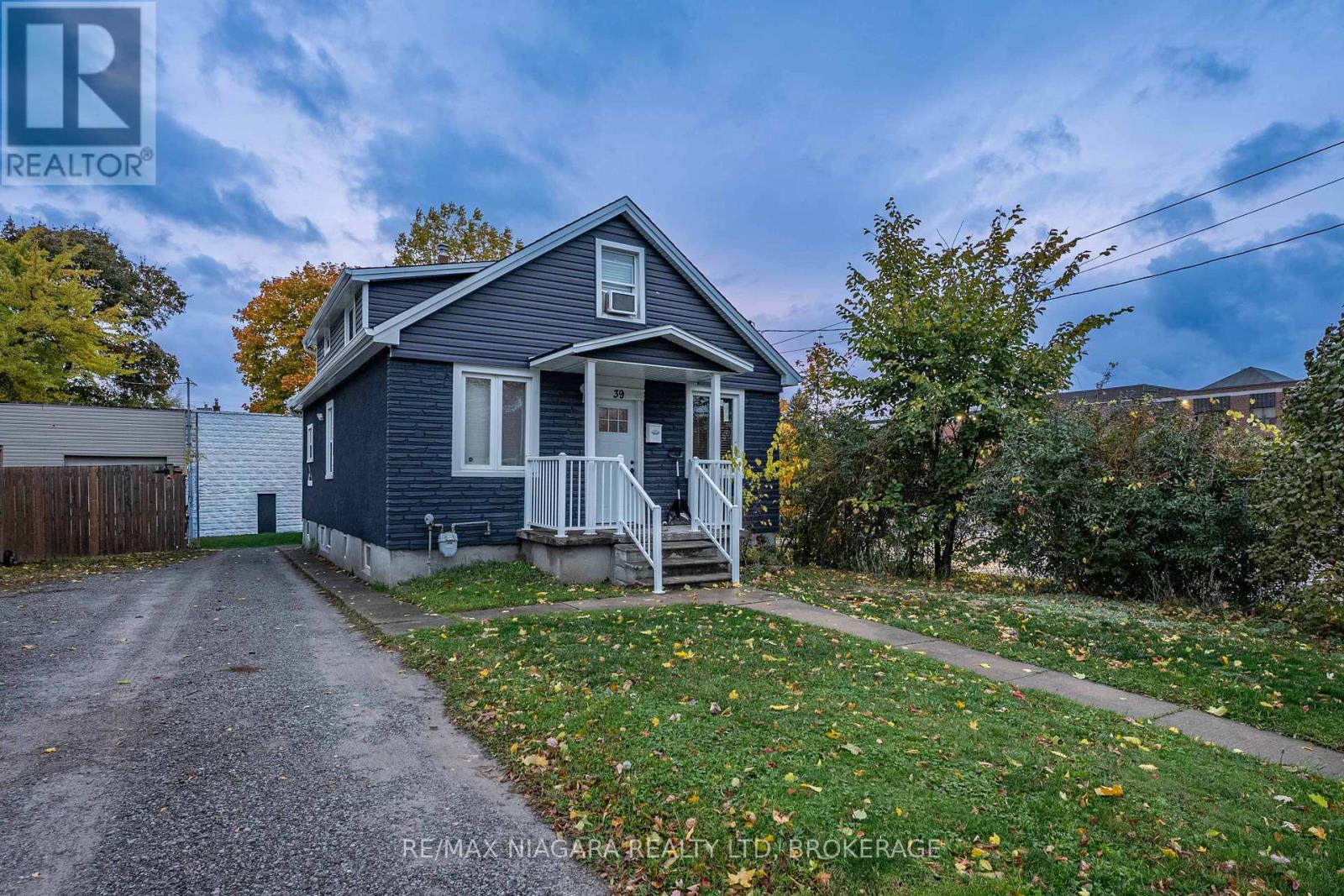39 Carleton Street N Thorold, Ontario L2V 2A6
$550,000
First-time buyers, investors, and empty nesters - this is an incredible opportunity to own a recently updated, low-maintenance home in a prime Thorold location. Steps to Thorold High School with a park directly across the street, and minutes to Hwy 406, Downtown Thorold, shopping, MacMillan Park, the Welland Canal trails, and a short drive to Brock University.The main floor offers spacious, comfortable living with a bright living room, large eat-in kitchen, primary bedroom, and second bedroom. The upper level features a fully functional in-law suite with its own cozy living room, eat-in kitchen, and private bedroom - perfect for multi-generational living or extra space for extended family.A full-sized unfinished basement with a separate entrance adds even more flexibility for storage, hobbies, or future potential. Recent updates include the roof, windows, and central air.And for the hobbyist, car enthusiast, or anyone who loves to tinker - you'll appreciate the amazing 38' x 16' detached workshop/garage with full power.Don't miss out on this hidden gem - book your appointment today! (id:50886)
Property Details
| MLS® Number | X12521316 |
| Property Type | Single Family |
| Community Name | 557 - Thorold Downtown |
| Parking Space Total | 4 |
Building
| Bathroom Total | 2 |
| Bedrooms Above Ground | 3 |
| Bedrooms Total | 3 |
| Age | 51 To 99 Years |
| Basement Development | Unfinished |
| Basement Type | Full (unfinished) |
| Construction Style Attachment | Detached |
| Cooling Type | Central Air Conditioning |
| Exterior Finish | Stucco, Vinyl Siding |
| Fire Protection | Smoke Detectors |
| Foundation Type | Block |
| Stories Total | 2 |
| Size Interior | 1,100 - 1,500 Ft2 |
| Type | House |
| Utility Water | Municipal Water |
Parking
| Detached Garage | |
| Garage |
Land
| Acreage | No |
| Sewer | Sanitary Sewer |
| Size Depth | 132 Ft |
| Size Frontage | 33 Ft |
| Size Irregular | 33 X 132 Ft |
| Size Total Text | 33 X 132 Ft|under 1/2 Acre |
| Zoning Description | R1c |
Rooms
| Level | Type | Length | Width | Dimensions |
|---|---|---|---|---|
| Second Level | Kitchen | 3.56 m | 3.33 m | 3.56 m x 3.33 m |
| Second Level | Bedroom | 4.55 m | 3.2 m | 4.55 m x 3.2 m |
| Second Level | Living Room | 2.79 m | 3.33 m | 2.79 m x 3.33 m |
| Second Level | Bathroom | 2.74 m | 2.41 m | 2.74 m x 2.41 m |
| Main Level | Living Room | 3.73 m | 3.51 m | 3.73 m x 3.51 m |
| Main Level | Primary Bedroom | 4.72 m | 2.54 m | 4.72 m x 2.54 m |
| Main Level | Bedroom | 3.43 m | 2.69 m | 3.43 m x 2.69 m |
| Main Level | Bathroom | 2.4 m | 2.5 m | 2.4 m x 2.5 m |
| Main Level | Kitchen | 4.42 m | 3.23 m | 4.42 m x 3.23 m |
| Main Level | Mud Room | 3.23 m | 1.93 m | 3.23 m x 1.93 m |
Contact Us
Contact us for more information
Jordan Greenough
Salesperson
5627 Main St
Niagara Falls, Ontario L2G 5Z3
(905) 356-9600
(905) 374-0241
www.remaxniagara.ca/













































































