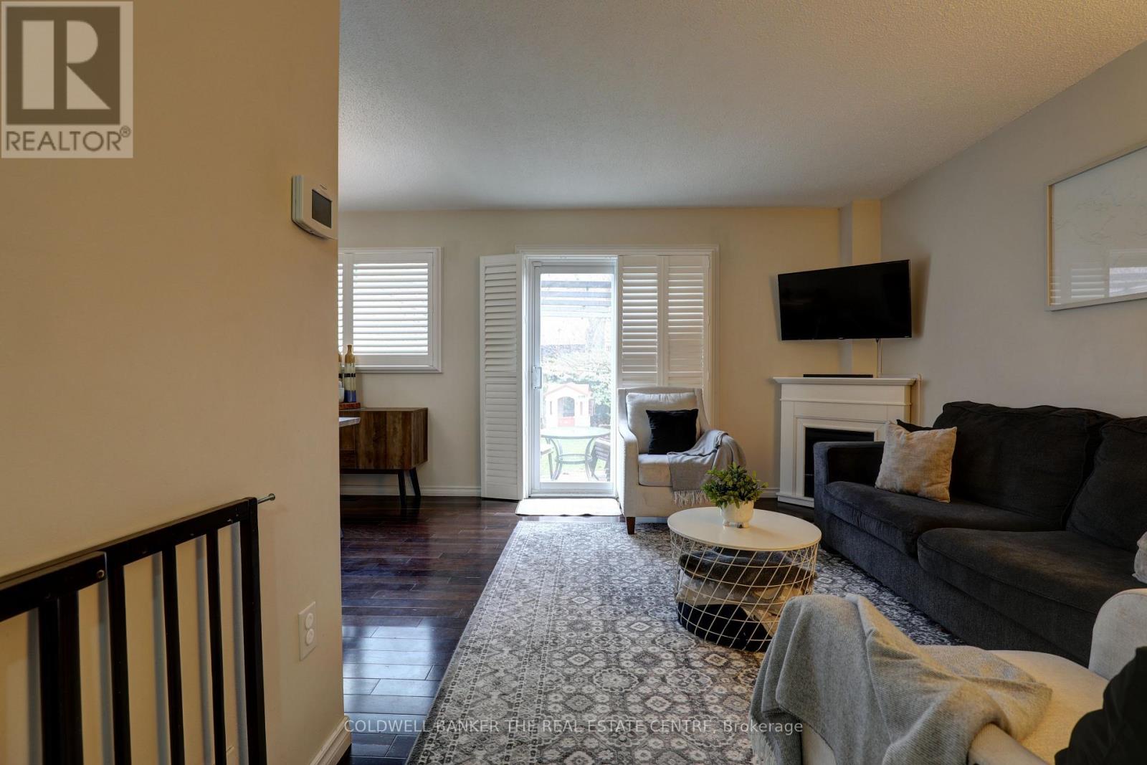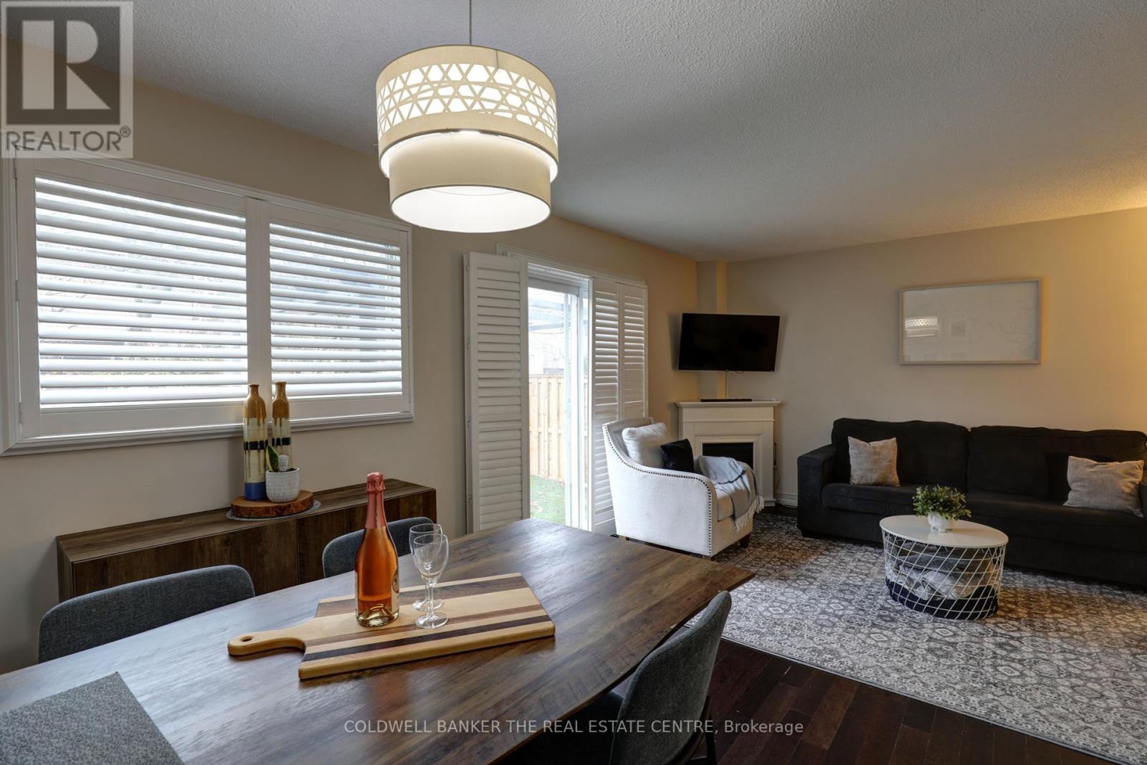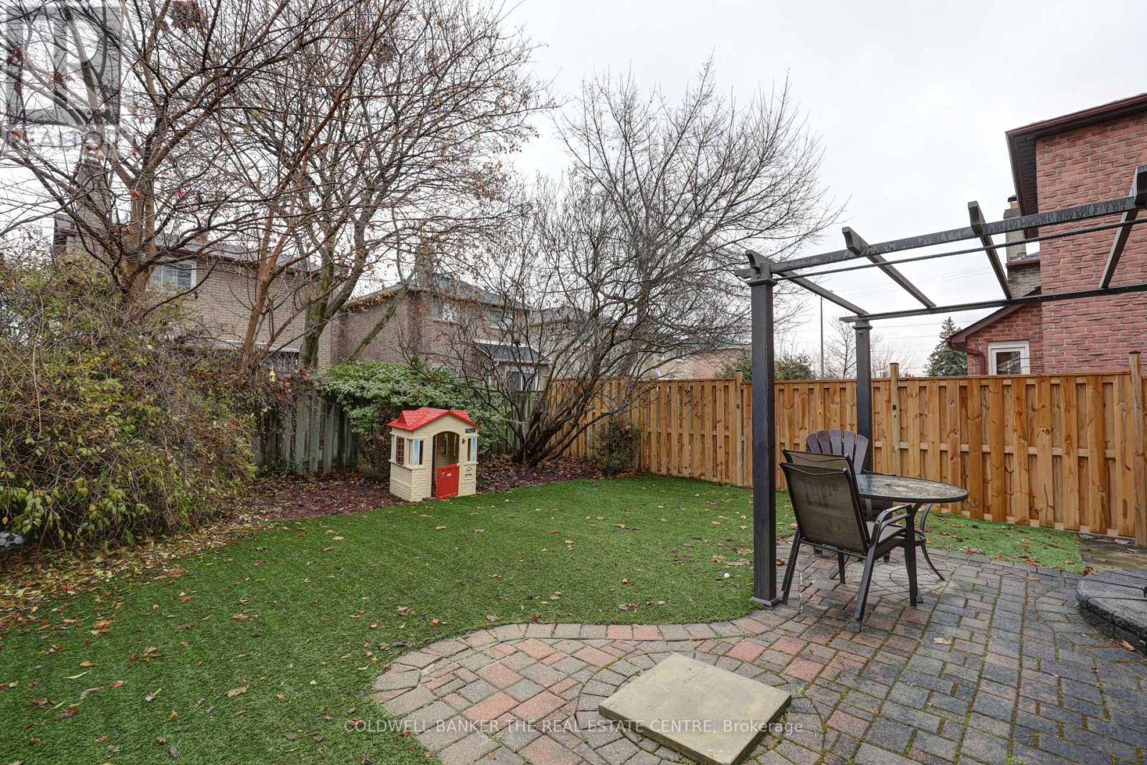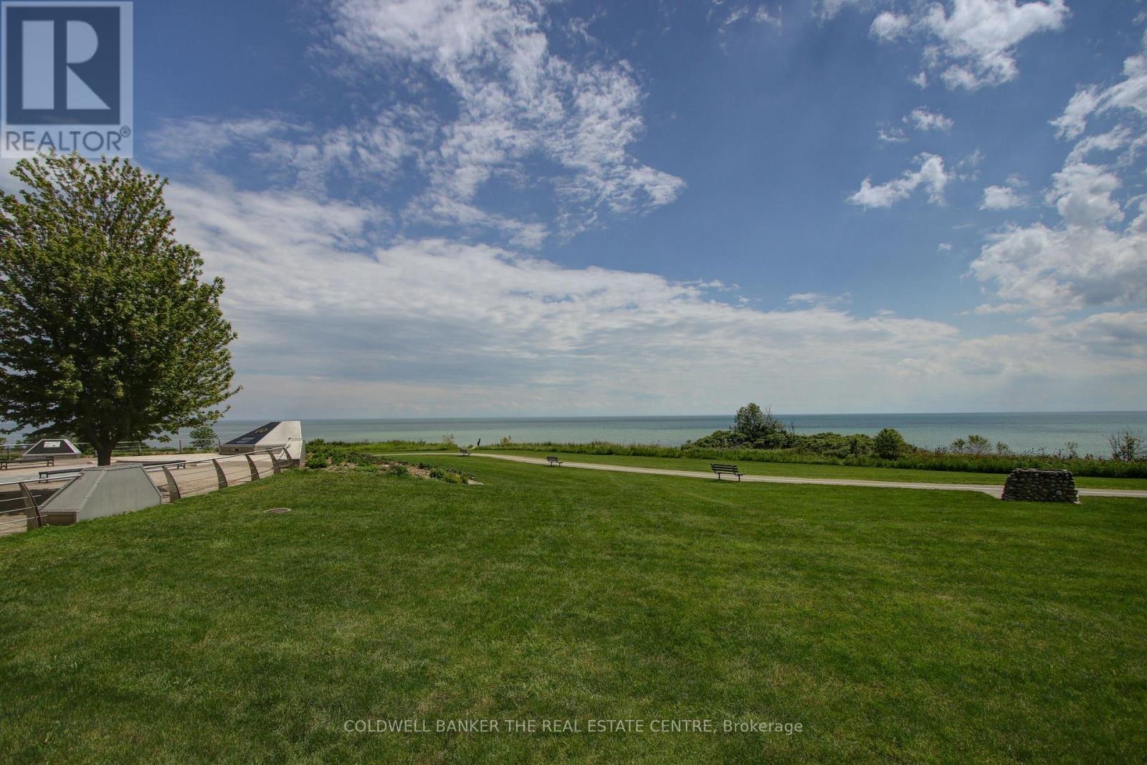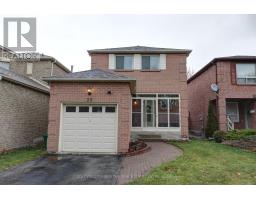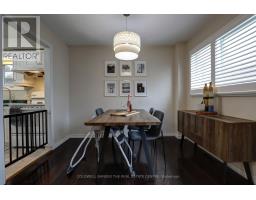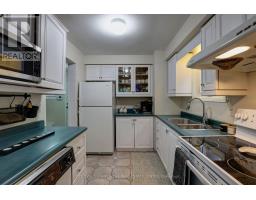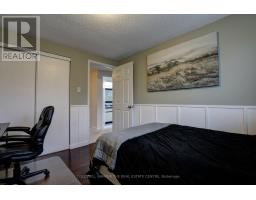39 Carnelly Crescent Ajax, Ontario L1T 2H5
$849,000
Welcome to 39 Carnelly Crescent, located near Pickering Village and Riverside, in the heart of Central West, Ajaxa family-friendly neighborhood that offers the perfect blend of comfort and convenience. This charming 3 bedroom 2 bathroom home is meticulously maintained and is finished from top to bottom with hardwood floors, pristine painting, and a clean yard! 39 Carnelly Crescent is surrounded by serene parks such as Rotary Park and Millers Creek Park, offering lush trails and playgrounds that are perfect for outdoor enthusiasts. Families of all sizes will love the proximity to great schools like Westney Heights Public School and Nottingham Public School, while shopping and dining options abound at nearby Durham Centre, featuring big-box stores like Costco and Walmart! Are you someone who has to commute frequently? If so, you will appreciate the convenient access to Ajax GO Station and Highway 401, ensuring an easy trip into Toronto or surrounding Greater Toronto Areas! For recreational activities, the Ajax Community Centre is just minutes away, offering skating rinks, a pool, and fitness facilities, while the historic Pickering Village provides a charming selection of boutique shops and local eateries. This home is the perfect place to start your next chapter, offering a vibrant community and unparalleled convenience. Contact us today to book your private showing and experience all that 39 Carnelly Crescent has to offer! **** EXTRAS **** All appliances: stove, fridge, dishwasher, microwave, washer dryer.. All electrical light fixtures (ELFs). All window coverings. (id:50886)
Property Details
| MLS® Number | E11890353 |
| Property Type | Single Family |
| Community Name | Central West |
| AmenitiesNearBy | Park, Public Transit, Schools |
| CommunityFeatures | Community Centre |
| Features | Paved Yard |
| ParkingSpaceTotal | 3 |
| Structure | Patio(s), Shed |
Building
| BathroomTotal | 2 |
| BedroomsAboveGround | 3 |
| BedroomsTotal | 3 |
| Appliances | Oven - Built-in, Range, Water Heater |
| BasementDevelopment | Finished |
| BasementType | N/a (finished) |
| ConstructionStyleAttachment | Detached |
| CoolingType | Central Air Conditioning |
| ExteriorFinish | Brick |
| FlooringType | Hardwood, Ceramic, Carpeted |
| FoundationType | Concrete, Block |
| HalfBathTotal | 1 |
| HeatingFuel | Natural Gas |
| HeatingType | Forced Air |
| StoriesTotal | 2 |
| SizeInterior | 1099.9909 - 1499.9875 Sqft |
| Type | House |
| UtilityWater | Municipal Water |
Parking
| Attached Garage |
Land
| Acreage | No |
| FenceType | Fenced Yard |
| LandAmenities | Park, Public Transit, Schools |
| LandscapeFeatures | Landscaped |
| Sewer | Sanitary Sewer |
| SizeDepth | 101 Ft ,8 In |
| SizeFrontage | 29 Ft ,7 In |
| SizeIrregular | 29.6 X 101.7 Ft |
| SizeTotalText | 29.6 X 101.7 Ft |
Rooms
| Level | Type | Length | Width | Dimensions |
|---|---|---|---|---|
| Second Level | Primary Bedroom | 4.41 m | 3.29 m | 4.41 m x 3.29 m |
| Second Level | Bedroom 2 | 3.3 m | 2.7 m | 3.3 m x 2.7 m |
| Second Level | Bedroom 3 | 3.3 m | 2.75 m | 3.3 m x 2.75 m |
| Basement | Recreational, Games Room | 7.39 m | 5.51 m | 7.39 m x 5.51 m |
| Main Level | Living Room | 4.29 m | 3.01 m | 4.29 m x 3.01 m |
| Main Level | Dining Room | 3.02 m | 2.63 m | 3.02 m x 2.63 m |
| Main Level | Kitchen | 3.1 m | 3.1 m x Measurements not available |
Utilities
| Cable | Available |
| Sewer | Installed |
https://www.realtor.ca/real-estate/27732565/39-carnelly-crescent-ajax-central-west-central-west
Interested?
Contact us for more information
Tre Evan Folkes
Salesperson
3485b Kingston Road
Toronto, Ontario M1M 1R4
Carl Anthony Folkes
Broker
3485b Kingston Road
Toronto, Ontario M1M 1R4






