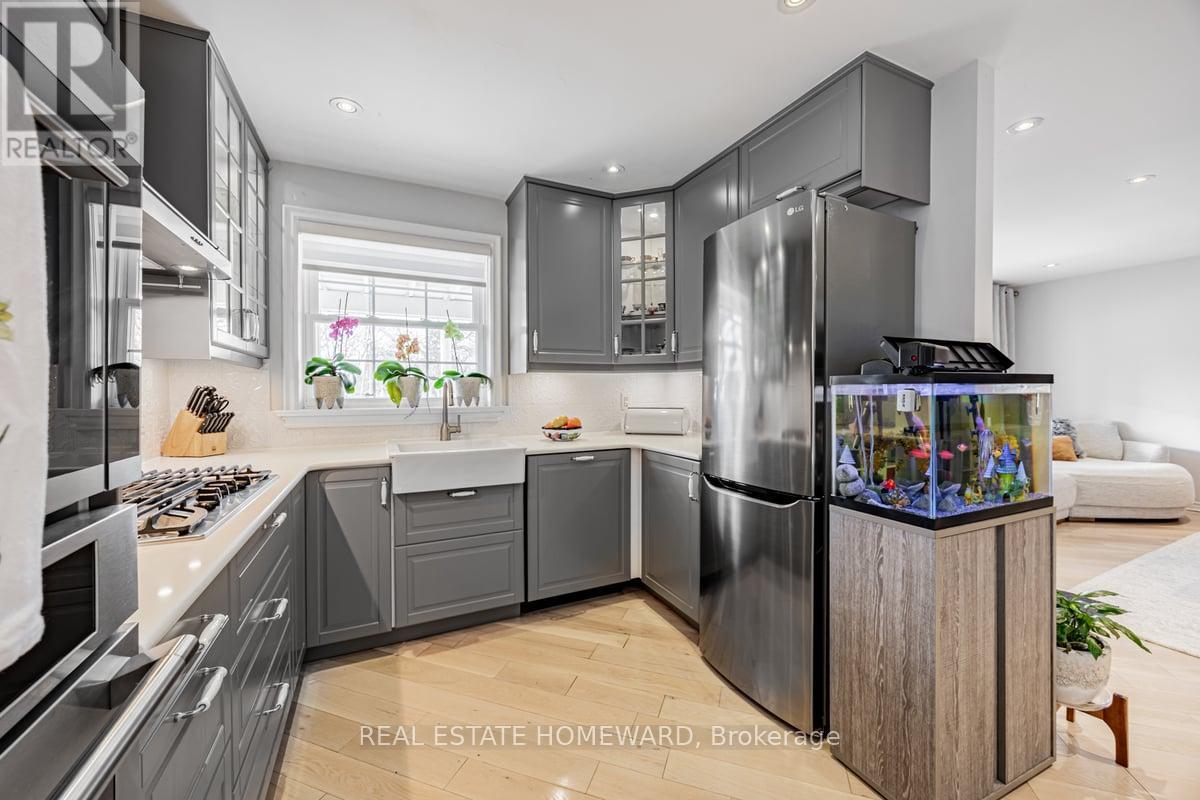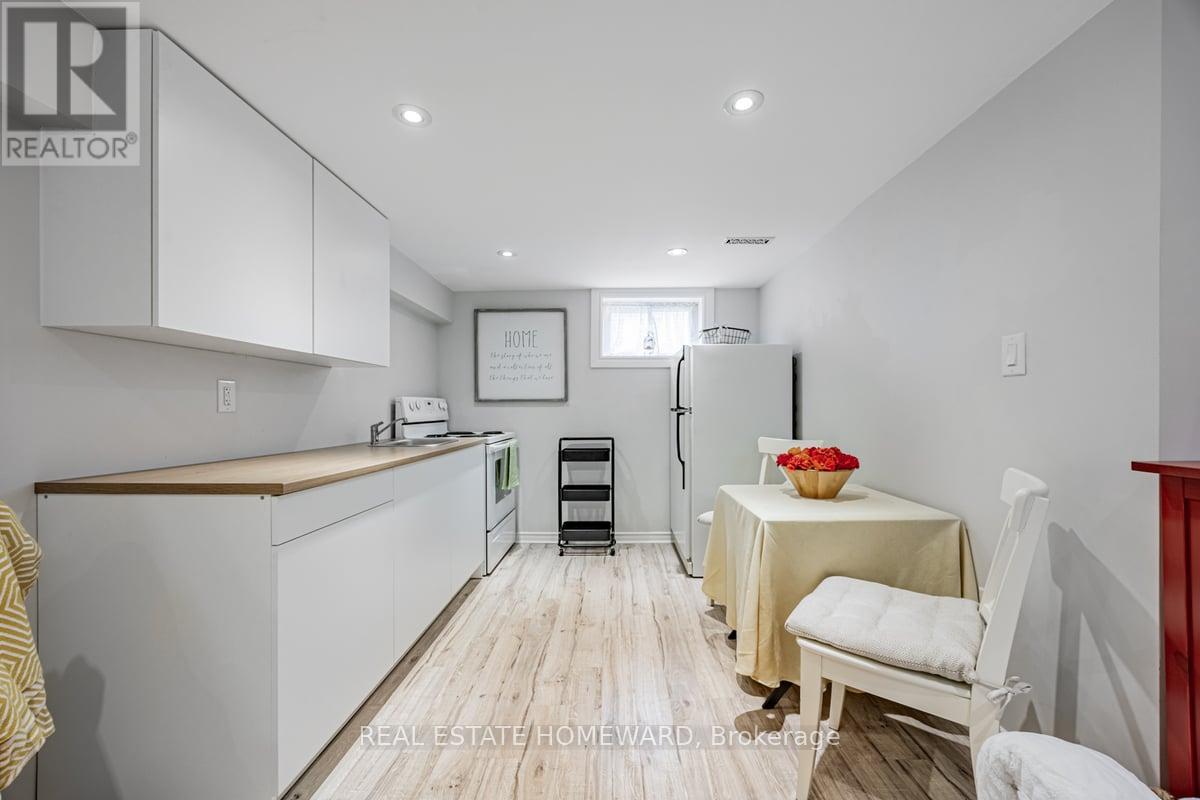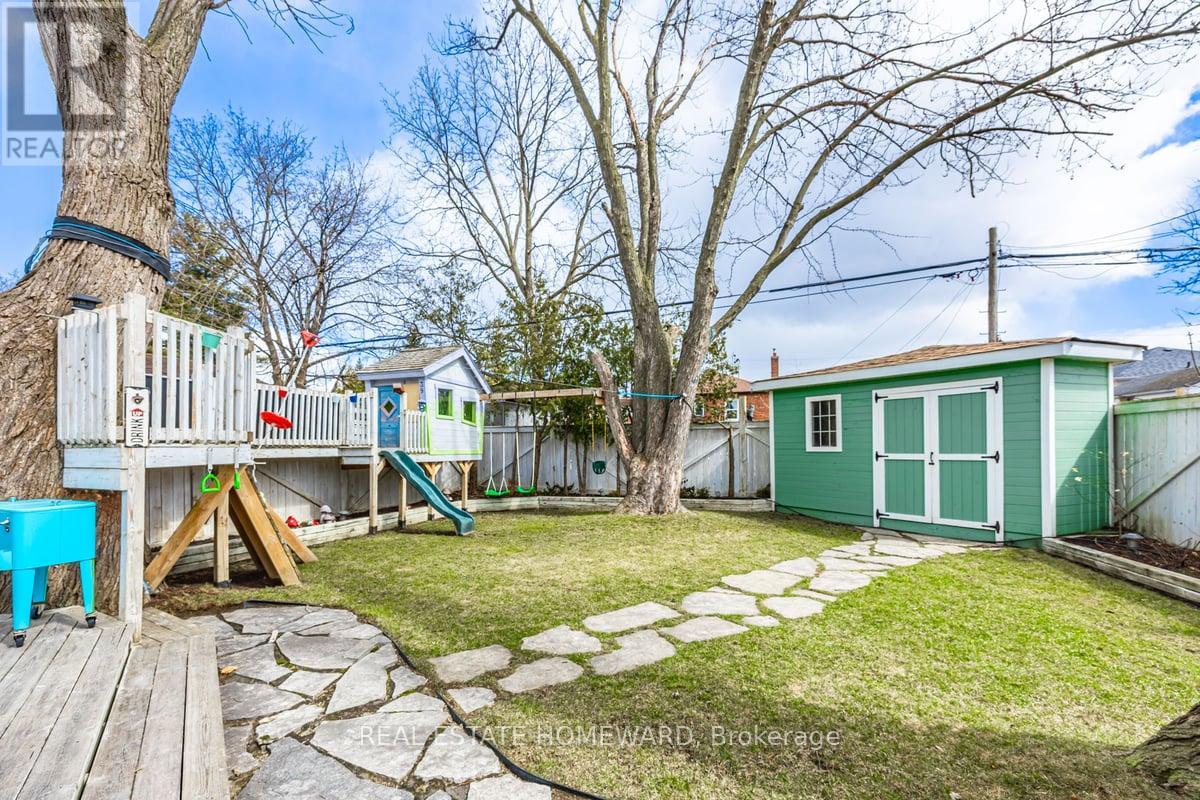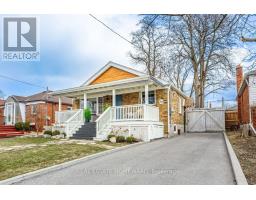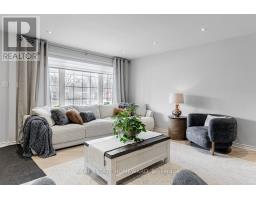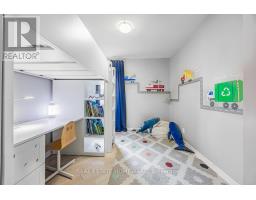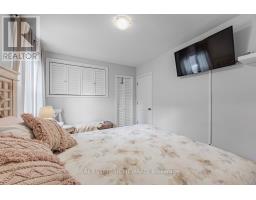39 Compton Drive Toronto, Ontario M1R 4A5
$1,118,000
Warm Welcoming Family Home Steps to Public School, Transit and a Quick Drive to 401 or Costco or Shops @ Don Mills. Renovated Throughout - from the Soffit & Fascia with Exterior Lighting to the Fabulous Dream Kitchen. A Handy In-Law Suite awaits in the Basement that has a Separate Entrance and Shared Laundry. Tasteful Decor from the Diagonal Hardwood Throughout the Main Floor to the Custom Tiled Backsplash in the Kitchen. A Family-Sized Verandah Greets You and is Equipped with Roll-Down Weather Protectors. The Patio Offers a Private Oasis for Family Gatherings and the Treehouse Complex is a Paradise for Young Ones. Electrical, Plumbing and Most Windows Updated. Roof 2014.There is Love and Attention In Every Detail of This Special Home - Make It Yours! (id:50886)
Open House
This property has open houses!
2:00 pm
Ends at:4:00 pm
Property Details
| MLS® Number | E12118831 |
| Property Type | Single Family |
| Community Name | Wexford-Maryvale |
| Amenities Near By | Public Transit, Schools, Park |
| Features | Wooded Area, Lighting, In-law Suite |
| Parking Space Total | 3 |
| Structure | Deck, Patio(s), Porch, Shed |
Building
| Bathroom Total | 3 |
| Bedrooms Above Ground | 3 |
| Bedrooms Below Ground | 1 |
| Bedrooms Total | 4 |
| Age | 51 To 99 Years |
| Amenities | Canopy |
| Appliances | Water Heater, Oven - Built-in, Blinds, Cooktop, Dishwasher, Dryer, Freezer, Microwave, Oven, Stove, Washer, Two Refrigerators |
| Architectural Style | Raised Bungalow |
| Basement Development | Finished |
| Basement Features | Separate Entrance |
| Basement Type | N/a (finished) |
| Construction Status | Insulation Upgraded |
| Construction Style Attachment | Detached |
| Cooling Type | Central Air Conditioning |
| Exterior Finish | Brick |
| Flooring Type | Hardwood |
| Foundation Type | Block |
| Heating Fuel | Natural Gas |
| Heating Type | Forced Air |
| Stories Total | 1 |
| Size Interior | 700 - 1,100 Ft2 |
| Type | House |
| Utility Water | Municipal Water |
Parking
| No Garage |
Land
| Acreage | No |
| Land Amenities | Public Transit, Schools, Park |
| Landscape Features | Landscaped |
| Sewer | Sanitary Sewer |
| Size Depth | 117 Ft ,2 In |
| Size Frontage | 42 Ft |
| Size Irregular | 42 X 117.2 Ft |
| Size Total Text | 42 X 117.2 Ft |
Rooms
| Level | Type | Length | Width | Dimensions |
|---|---|---|---|---|
| Basement | Kitchen | 2.732 m | 2.687 m | 2.732 m x 2.687 m |
| Basement | Living Room | 4.732 m | 4.942 m | 4.732 m x 4.942 m |
| Basement | Bedroom | 2.634 m | 3.217 m | 2.634 m x 3.217 m |
| Main Level | Kitchen | 2.978 m | 2.87 m | 2.978 m x 2.87 m |
| Main Level | Dining Room | 1.893 m | 2.017 m | 1.893 m x 2.017 m |
| Main Level | Living Room | 2.554 m | 4.882 m | 2.554 m x 4.882 m |
| Main Level | Primary Bedroom | 2.993 m | 2.909 m | 2.993 m x 2.909 m |
| Main Level | Bedroom 2 | 3.752 m | 2.816 m | 3.752 m x 2.816 m |
| Main Level | Bedroom 3 | 2.869 m | 2.946 m | 2.869 m x 2.946 m |
Utilities
| Cable | Installed |
| Sewer | Installed |
Contact Us
Contact us for more information
Gloria Smith
Salesperson
www.dreammovecelebrate.com/
gisforgloria/
@gisforgloria/
1858 Queen Street E.
Toronto, Ontario M4L 1H1
(416) 698-2090
(416) 693-4284
www.homeward.info/










