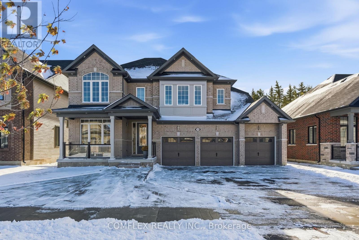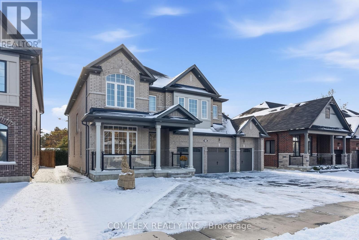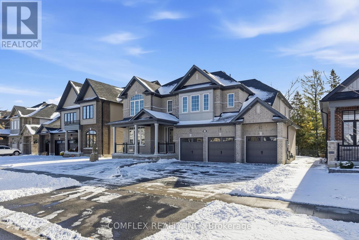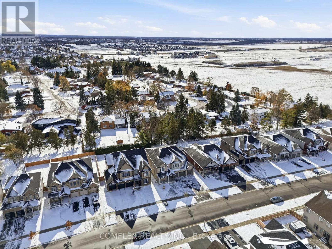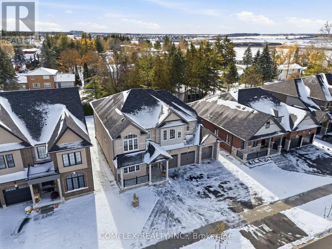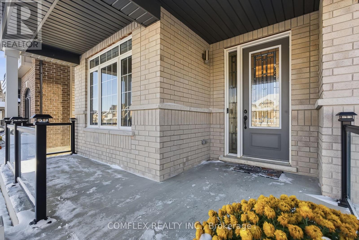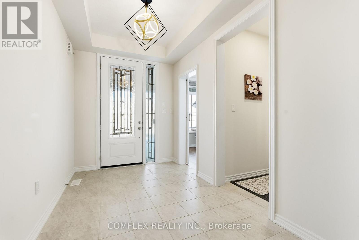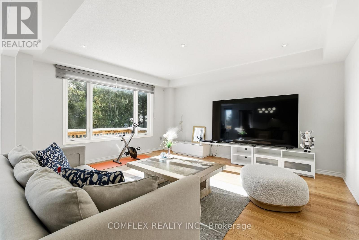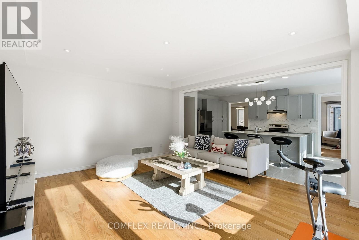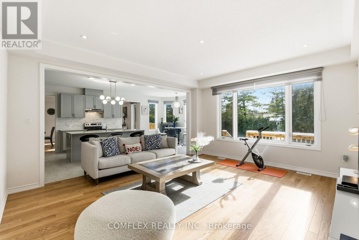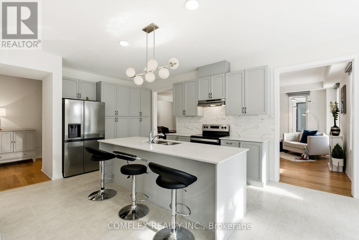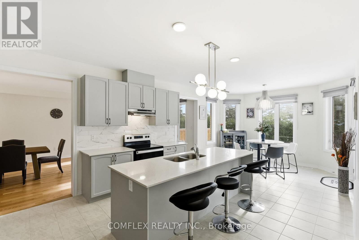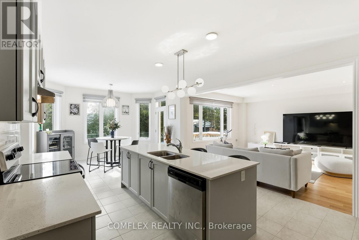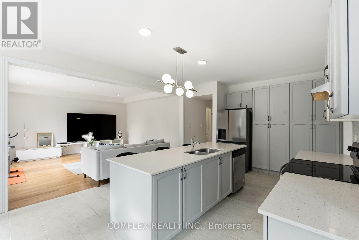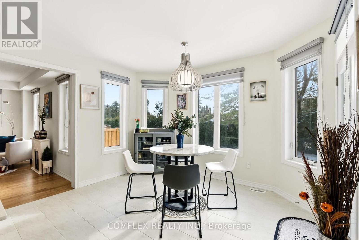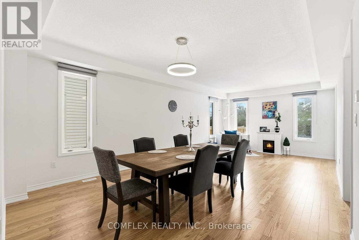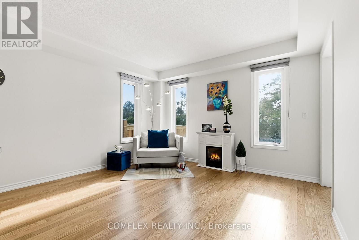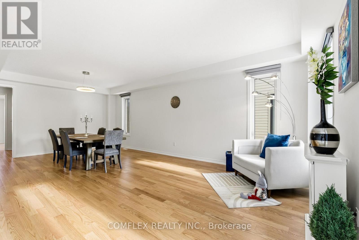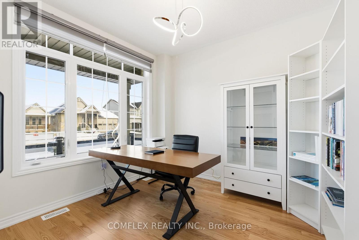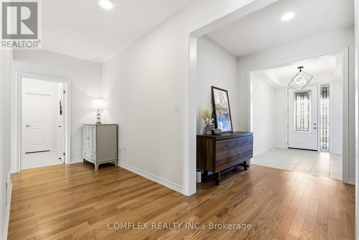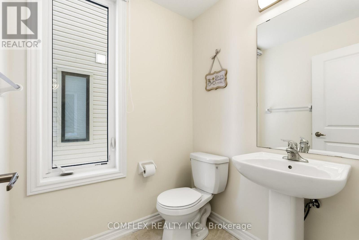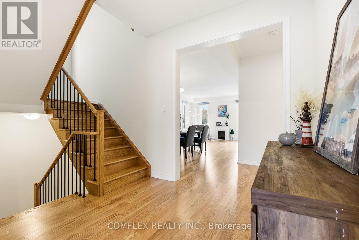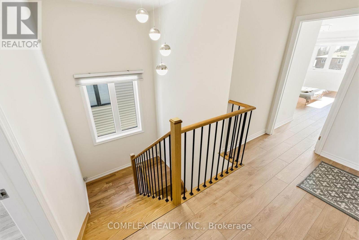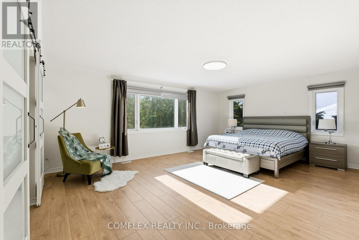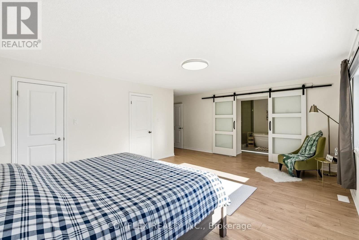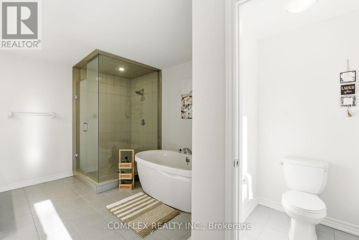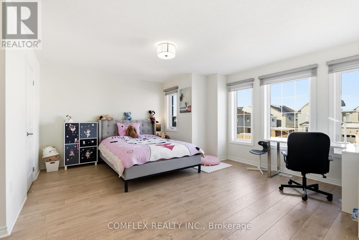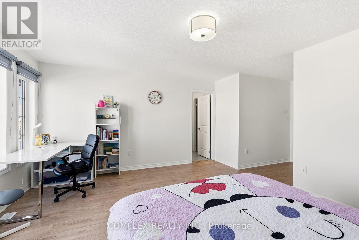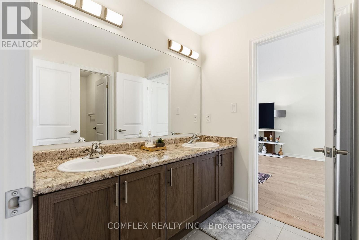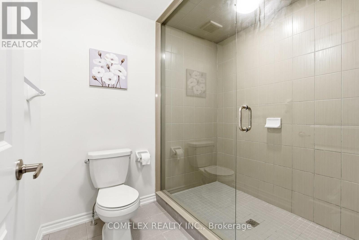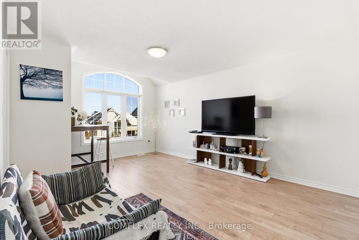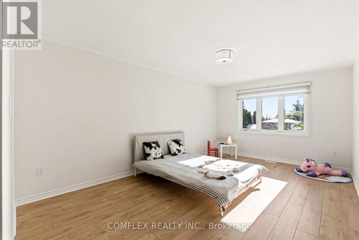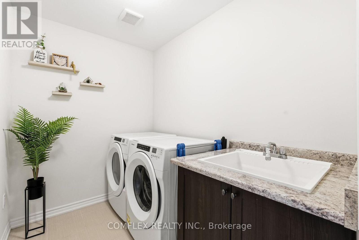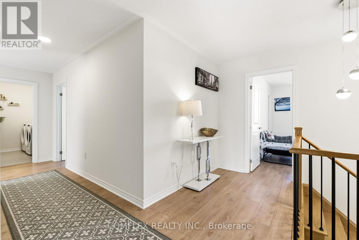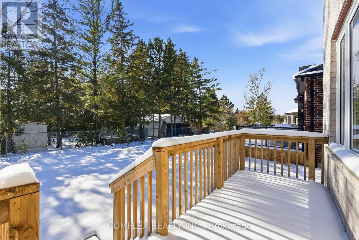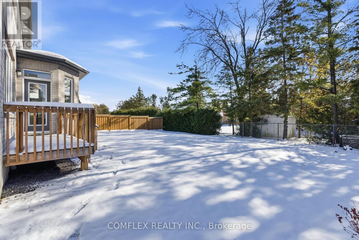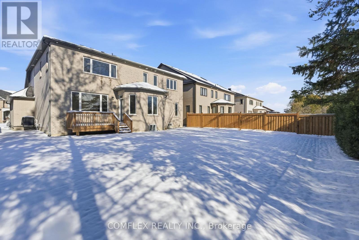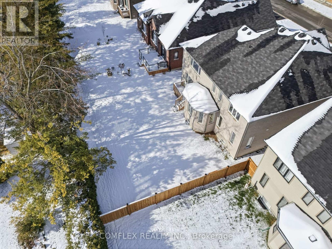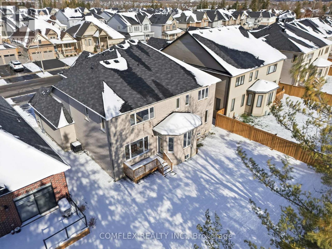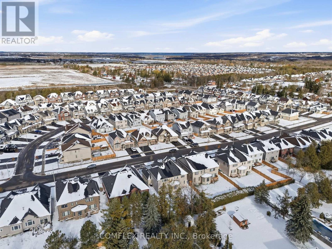39 Connolly Road Kawartha Lakes, Ontario K9V 5H5
$1,119,000
Welcome to one of the most distinguished homes in Lindsay's prestigious north end! This luxury all-brick residence offers over 3,773 sq. ft. of beautifully finished living space, making it one of the largest models in the neighbourhood - and an incredible value at this price point.Set on a 59 x 131 ft premium lot, this property showcases custom landscaping, elegant curb appeal, and exceptional craftsmanship throughout. Inside, you'll find 9-ft ceilings, gleaming hardwood floors, and a chef-inspired kitchen with quartz countertops, premium cabinetry, and a seamless open-concept layout perfect for entertaining or everyday family living.With 4 spacious bedrooms and 5 bathrooms, including a luxurious primary retreat, this home provides comfort, privacy, and style for the entire family. A rare triple garage offers plenty of parking and additional storage options.Here's the best part - to rebuild this home today would cost over $1,131,000 at just $300 per sq. ft., and that doesn't even include the lot or the extensive landscaping!This is a rare opportunity to own a landmark property in one of Lindsay's most desirable neighbourhoods - combining space, luxury, and unbeatable value.Book your private showing today - this home truly stands out from the rest! (id:50886)
Property Details
| MLS® Number | X12537238 |
| Property Type | Single Family |
| Community Name | Lindsay |
| Amenities Near By | Park, Schools |
| Equipment Type | Water Heater |
| Features | Level Lot |
| Parking Space Total | 6 |
| Rental Equipment Type | Water Heater |
Building
| Bathroom Total | 4 |
| Bedrooms Above Ground | 4 |
| Bedrooms Total | 4 |
| Age | 0 To 5 Years |
| Appliances | Water Heater, Dishwasher, Dryer, Stove, Washer, Window Coverings, Refrigerator |
| Basement Development | Unfinished |
| Basement Type | N/a (unfinished) |
| Construction Style Attachment | Detached |
| Cooling Type | Central Air Conditioning |
| Exterior Finish | Brick |
| Foundation Type | Poured Concrete |
| Half Bath Total | 1 |
| Heating Fuel | Natural Gas |
| Heating Type | Forced Air |
| Stories Total | 2 |
| Size Interior | 3,500 - 5,000 Ft2 |
| Type | House |
| Utility Water | Municipal Water |
Parking
| Attached Garage | |
| Garage |
Land
| Acreage | No |
| Land Amenities | Park, Schools |
| Sewer | Sanitary Sewer |
| Size Depth | 131 Ft ,2 In |
| Size Frontage | 59 Ft ,1 In |
| Size Irregular | 59.1 X 131.2 Ft |
| Size Total Text | 59.1 X 131.2 Ft |
Rooms
| Level | Type | Length | Width | Dimensions |
|---|---|---|---|---|
| Second Level | Bedroom 4 | 5 m | 6.51 m | 5 m x 6.51 m |
| Second Level | Laundry Room | 2.54 m | 1.76 m | 2.54 m x 1.76 m |
| Second Level | Primary Bedroom | 6.12 m | 5.9 m | 6.12 m x 5.9 m |
| Second Level | Bedroom 2 | 3.5 m | 6.63 m | 3.5 m x 6.63 m |
| Second Level | Bedroom 3 | 3.87 m | 5.2 m | 3.87 m x 5.2 m |
| Main Level | Kitchen | 3.93 m | 4.65 m | 3.93 m x 4.65 m |
| Main Level | Eating Area | 3.93 m | 3.52 m | 3.93 m x 3.52 m |
| Main Level | Pantry | 2.04 m | 1.86 m | 2.04 m x 1.86 m |
| Main Level | Family Room | 4.67 m | 5.25 m | 4.67 m x 5.25 m |
| Main Level | Living Room | 4.38 m | 3.91 m | 4.38 m x 3.91 m |
| Main Level | Dining Room | 4.39 m | 3.97 m | 4.39 m x 3.97 m |
| Main Level | Office | 3.16 m | 3.32 m | 3.16 m x 3.32 m |
https://www.realtor.ca/real-estate/29095204/39-connolly-road-kawartha-lakes-lindsay-lindsay
Contact Us
Contact us for more information
Patrick Bryant
Broker of Record
www.soldbybryant.com/
facebook.com/comflexrealty
twitter.com/comflexrealty
linkedin.com/comflexrealty
4 Banff Rd #5
Uxbridge, Ontario L9P 1S9
(905) 852-5145
(905) 248-5288
HTTP://www.comflex.ca
James Bryant
Salesperson
soldbybryant.com/
www.facebook.com/TeamBryantRealEstate/
twitter.com/SOLDBYBRYANT
ca.linkedin.com/pub/james-bryant/27/763/371/
4 Banff Rd #5
Uxbridge, Ontario L9P 1S9
(905) 852-5145
(905) 248-5288
HTTP://www.comflex.ca

