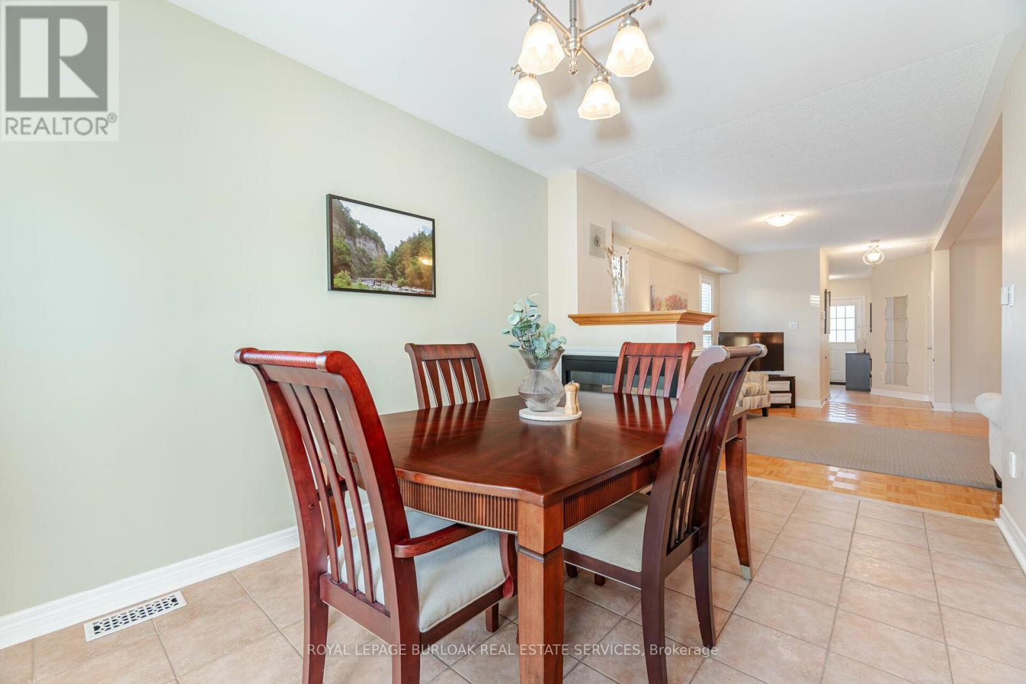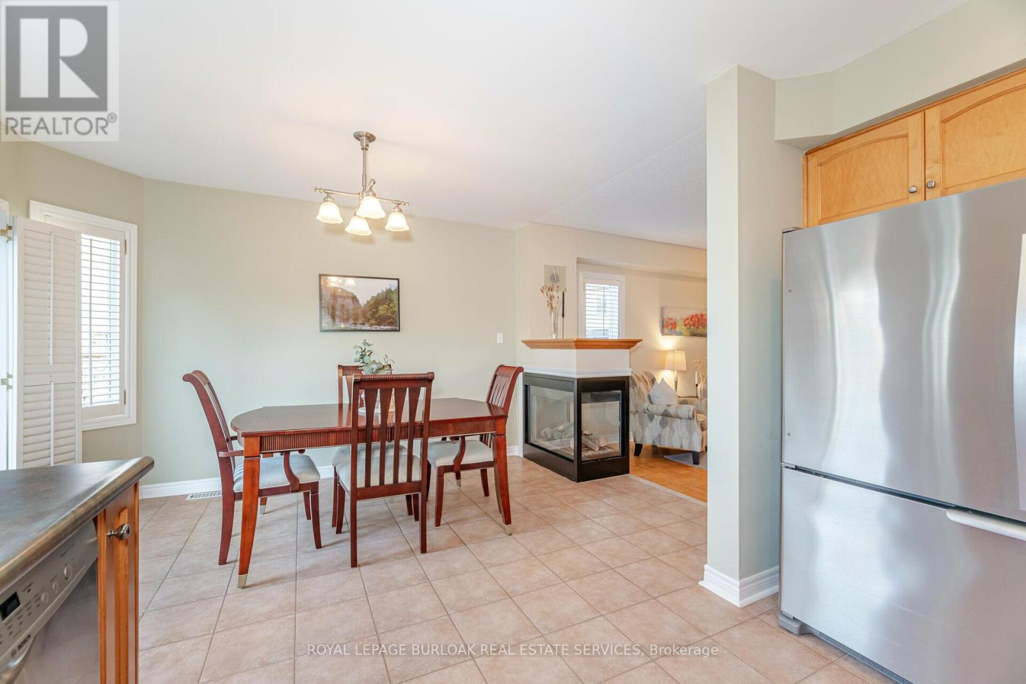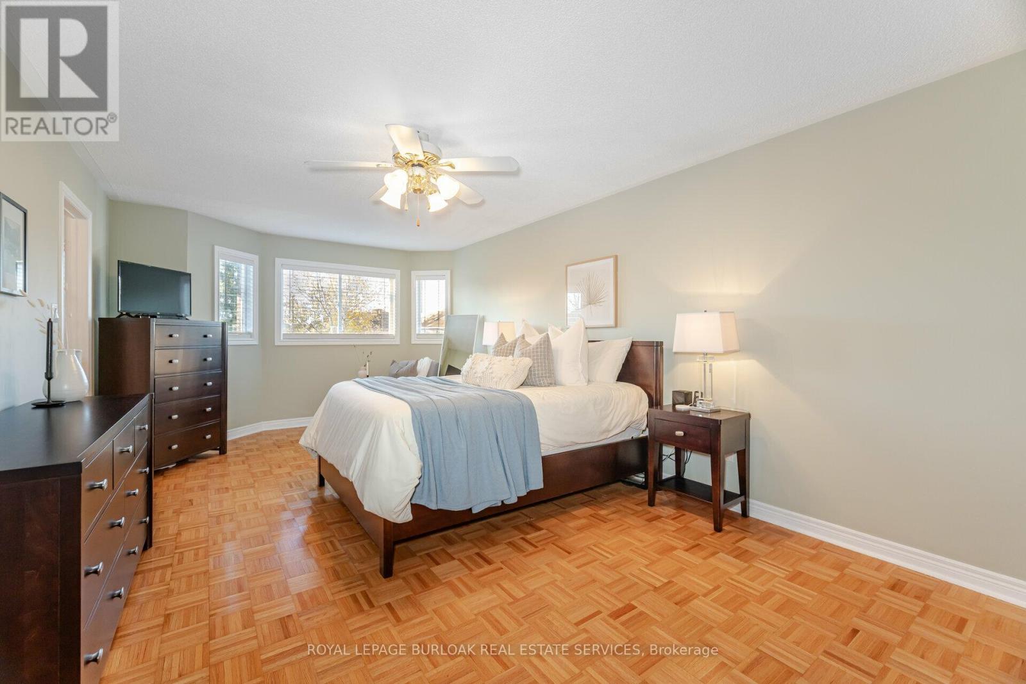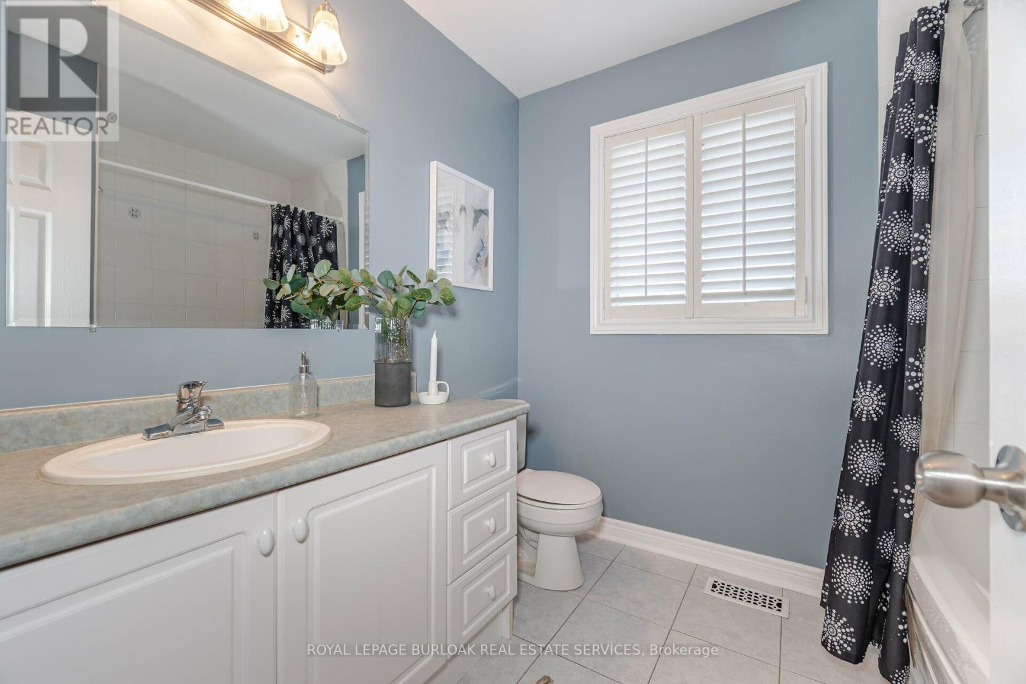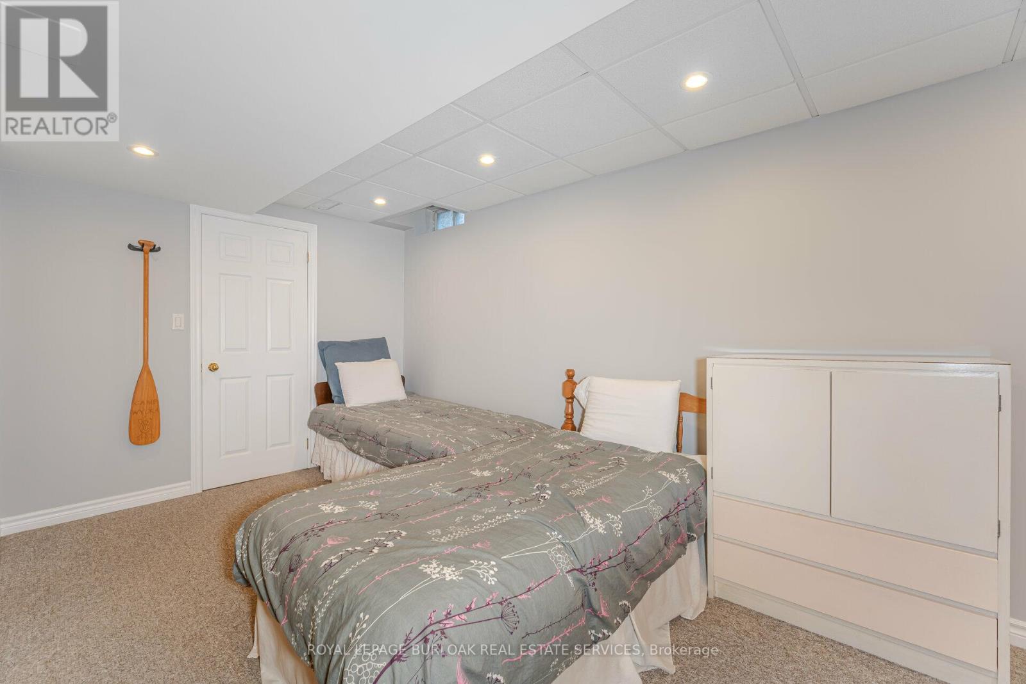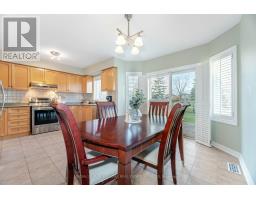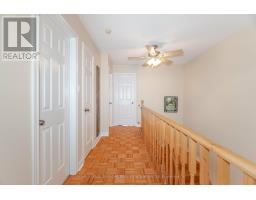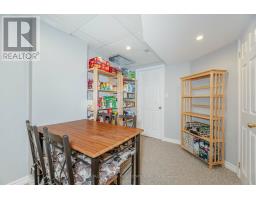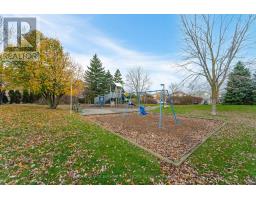39 Coolspring Crescent Caledon, Ontario L7E 2J5
$930,000
Welcome to 39 Coolspring Cres, a stunning 3-bed, 2.5-bath semi-detached home offering 2,214 sqft of finished living space in desirable Bolton. Backing onto the peaceful Hubert Corless Park, this home provides a private, tranquil setting right in your backyard. Inside, the open-concept layout features a spacious living room with a cozy gas fireplace, perfect for relaxing or entertaining. The bright kitchen boasts S/S appliances, ample counter space, and plenty of cabinetry, with an adjacent dining area and w/o to the yard. Upstairs, the large primary bedroom offers a walk-in closet and 4-pieceensuite. Two additional bedrooms and a full bath ensure space for everyone. Sun-soaked balcony perfect for morning coffee. Main floor powder room. The finished basement includes a spacious rec room and extra storage. Enjoy outdoor living with a patio, natural gas BBQ line, and direct park access. Close to schools, parks, shopping, and more this home offers the perfect blend of comfort & convenience (id:50886)
Property Details
| MLS® Number | W10420125 |
| Property Type | Single Family |
| Community Name | Bolton East |
| AmenitiesNearBy | Park, Schools |
| CommunityFeatures | Community Centre |
| Features | Conservation/green Belt |
| ParkingSpaceTotal | 2 |
Building
| BathroomTotal | 3 |
| BedroomsAboveGround | 3 |
| BedroomsTotal | 3 |
| Appliances | Dishwasher, Dryer, Range, Refrigerator, Stove, Washer, Window Coverings |
| BasementDevelopment | Finished |
| BasementType | Full (finished) |
| ConstructionStyleAttachment | Semi-detached |
| CoolingType | Central Air Conditioning |
| ExteriorFinish | Brick |
| FireplacePresent | Yes |
| FoundationType | Poured Concrete |
| HalfBathTotal | 1 |
| HeatingFuel | Natural Gas |
| HeatingType | Forced Air |
| StoriesTotal | 2 |
| SizeInterior | 1499.9875 - 1999.983 Sqft |
| Type | House |
| UtilityWater | Municipal Water |
Parking
| Attached Garage |
Land
| Acreage | No |
| FenceType | Fenced Yard |
| LandAmenities | Park, Schools |
| Sewer | Sanitary Sewer |
| SizeDepth | 119 Ft ,8 In |
| SizeFrontage | 23 Ft ,1 In |
| SizeIrregular | 23.1 X 119.7 Ft |
| SizeTotalText | 23.1 X 119.7 Ft |
Rooms
| Level | Type | Length | Width | Dimensions |
|---|---|---|---|---|
| Second Level | Primary Bedroom | 6.68 m | 3.71 m | 6.68 m x 3.71 m |
| Second Level | Bathroom | 3.89 m | 1.5 m | 3.89 m x 1.5 m |
| Second Level | Bedroom 2 | 4.04 m | 2.41 m | 4.04 m x 2.41 m |
| Second Level | Bedroom 3 | 4.75 m | 3.07 m | 4.75 m x 3.07 m |
| Second Level | Bathroom | 2.46 m | 2.21 m | 2.46 m x 2.21 m |
| Basement | Recreational, Games Room | 5.84 m | 5.18 m | 5.84 m x 5.18 m |
| Basement | Laundry Room | 3.12 m | 2.29 m | 3.12 m x 2.29 m |
| Main Level | Kitchen | 3.63 m | 2.51 m | 3.63 m x 2.51 m |
| Main Level | Dining Room | 3.84 m | 2.82 m | 3.84 m x 2.82 m |
| Main Level | Living Room | 5.33 m | 3.48 m | 5.33 m x 3.48 m |
| Main Level | Foyer | 2.03 m | 1.7 m | 2.03 m x 1.7 m |
https://www.realtor.ca/real-estate/27641249/39-coolspring-crescent-caledon-bolton-east-bolton-east
Interested?
Contact us for more information
Kyle Van Der Boom
Salesperson
3060 Mainway Suite 200a
Burlington, Ontario L7M 1A3










