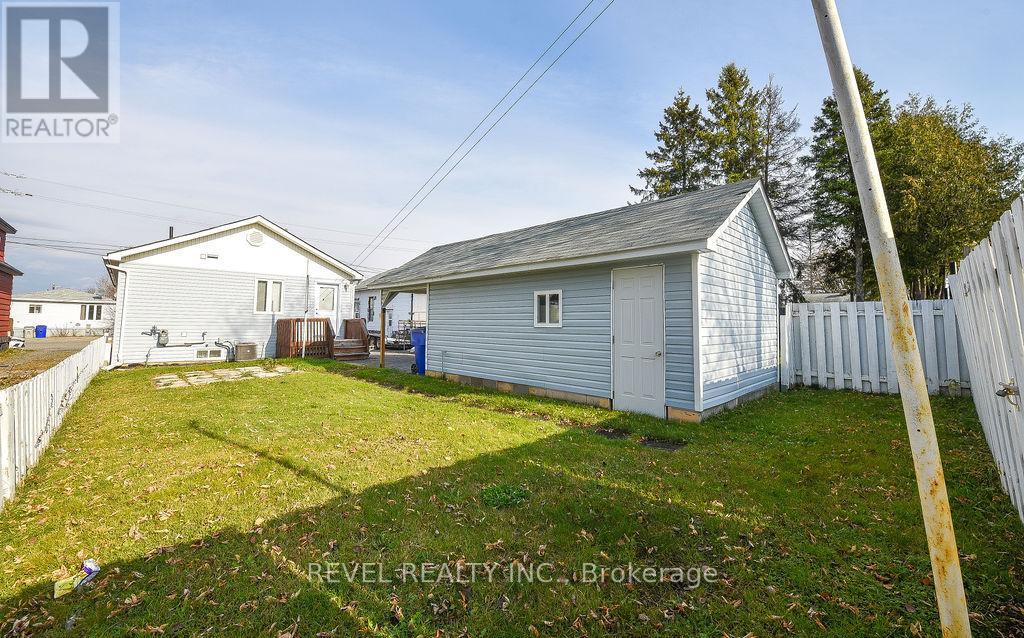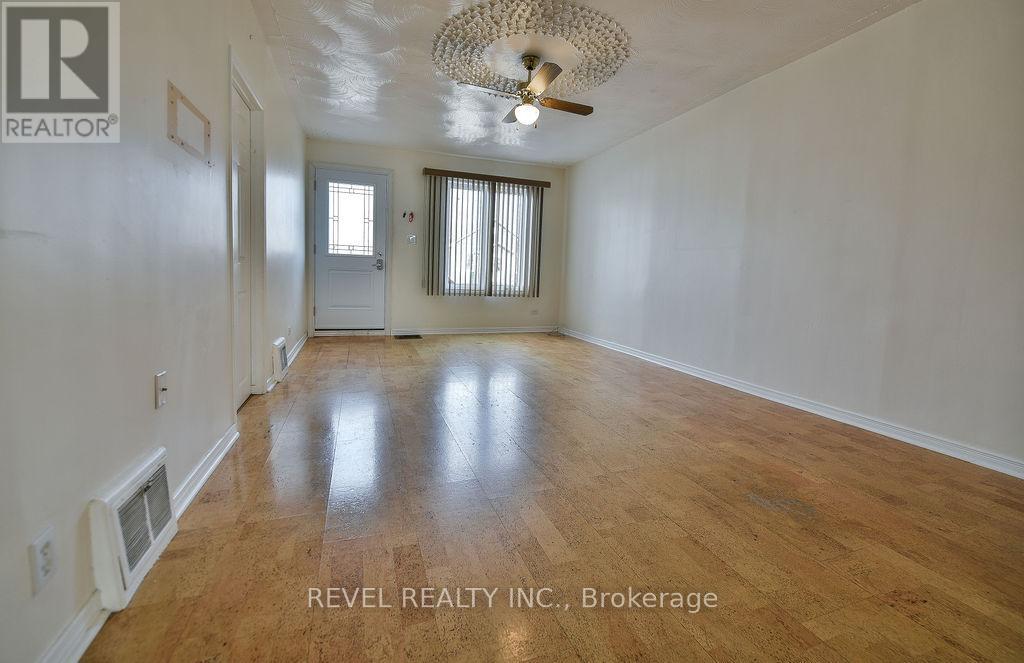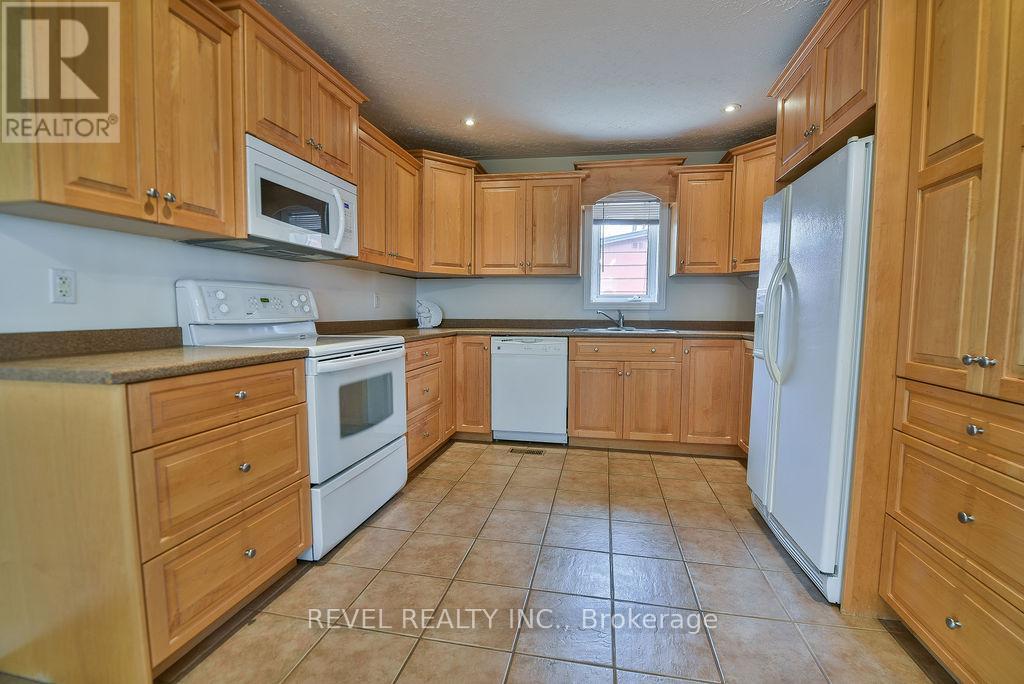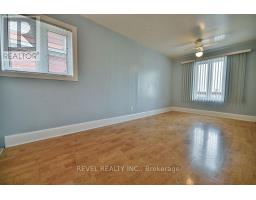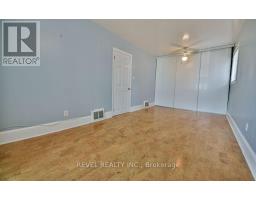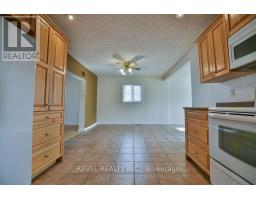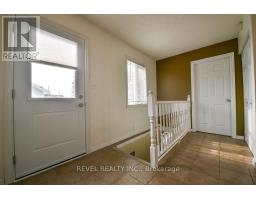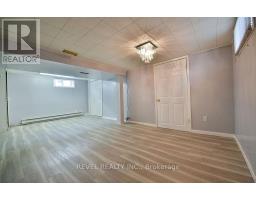39 Crescent Avenue Timmins, Ontario P4N 4H9
$249,900
This charming property, just under 1000 sq ft, offers versatile living spaces with 1+1 bedrooms, easily converted to a 1+2 bedroom layout. Featuring a large kitchen and dining room that show beautifully, the home includes a spacious rec room that can serve as an additional bedroom without any modifications. Updates include a modern furnace, central air conditioning, and recently installed exterior doors along with some updated windows. The kitchen appliances are included, and a basement workshop provides ample workspace. The property boasts an interlock driveway with parking for three vehicles, laneway access to a private backyard, and a 12x20 detached wired garage ideal for additional storage or hobbies. **** EXTRAS **** YB 1938 (MPAC); AGSG 962; Property Code 301; Heat & Hydro Vacant; Water/Sewer 2024 $1239.14 (id:50886)
Property Details
| MLS® Number | T10229302 |
| Property Type | Single Family |
| Community Name | Algonquin to Jubilee |
| ParkingSpaceTotal | 3 |
| Structure | Deck |
Building
| BathroomTotal | 2 |
| BedroomsAboveGround | 1 |
| BedroomsBelowGround | 1 |
| BedroomsTotal | 2 |
| Appliances | Water Heater, Refrigerator, Stove |
| BasementDevelopment | Finished |
| BasementType | Full (finished) |
| ConstructionStyleAttachment | Detached |
| CoolingType | Central Air Conditioning |
| ExteriorFinish | Vinyl Siding |
| FoundationType | Block |
| HeatingFuel | Natural Gas |
| HeatingType | Forced Air |
| StoriesTotal | 1 |
| SizeInterior | 699.9943 - 1099.9909 Sqft |
| Type | House |
| UtilityWater | Municipal Water |
Parking
| Detached Garage |
Land
| Acreage | No |
| Sewer | Sanitary Sewer |
| SizeDepth | 115 Ft ,2 In |
| SizeFrontage | 33 Ft |
| SizeIrregular | 33 X 115.2 Ft |
| SizeTotalText | 33 X 115.2 Ft|under 1/2 Acre |
| ZoningDescription | Na-r3 |
Rooms
| Level | Type | Length | Width | Dimensions |
|---|---|---|---|---|
| Basement | Bedroom 2 | 3.72 m | 3.05 m | 3.72 m x 3.05 m |
| Basement | Recreational, Games Room | 6.22 m | 3.41 m | 6.22 m x 3.41 m |
| Basement | Workshop | 3.66 m | 1.74 m | 3.66 m x 1.74 m |
| Main Level | Living Room | 5.95 m | 3.55 m | 5.95 m x 3.55 m |
| Main Level | Bedroom | 5.26 m | 2.82 m | 5.26 m x 2.82 m |
| Main Level | Kitchen | 3.41 m | 3.04 m | 3.41 m x 3.04 m |
| Main Level | Dining Room | 3.41 m | 3.38 m | 3.41 m x 3.38 m |
Utilities
| Cable | Available |
| Sewer | Installed |
Interested?
Contact us for more information
Rick Saudino
Salesperson
255 Algonquin Blvd. W.
Timmins, Ontario P4N 2R8






