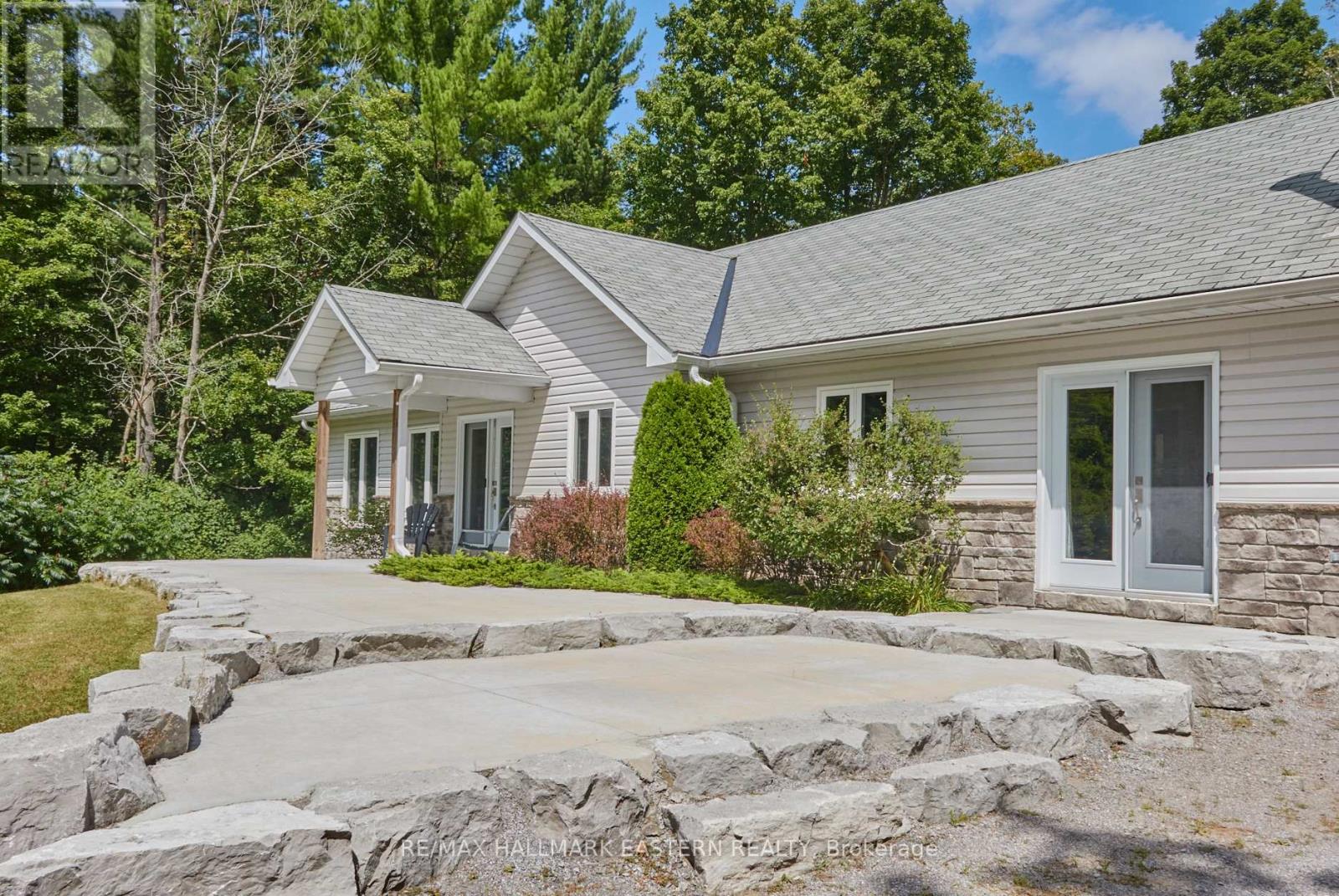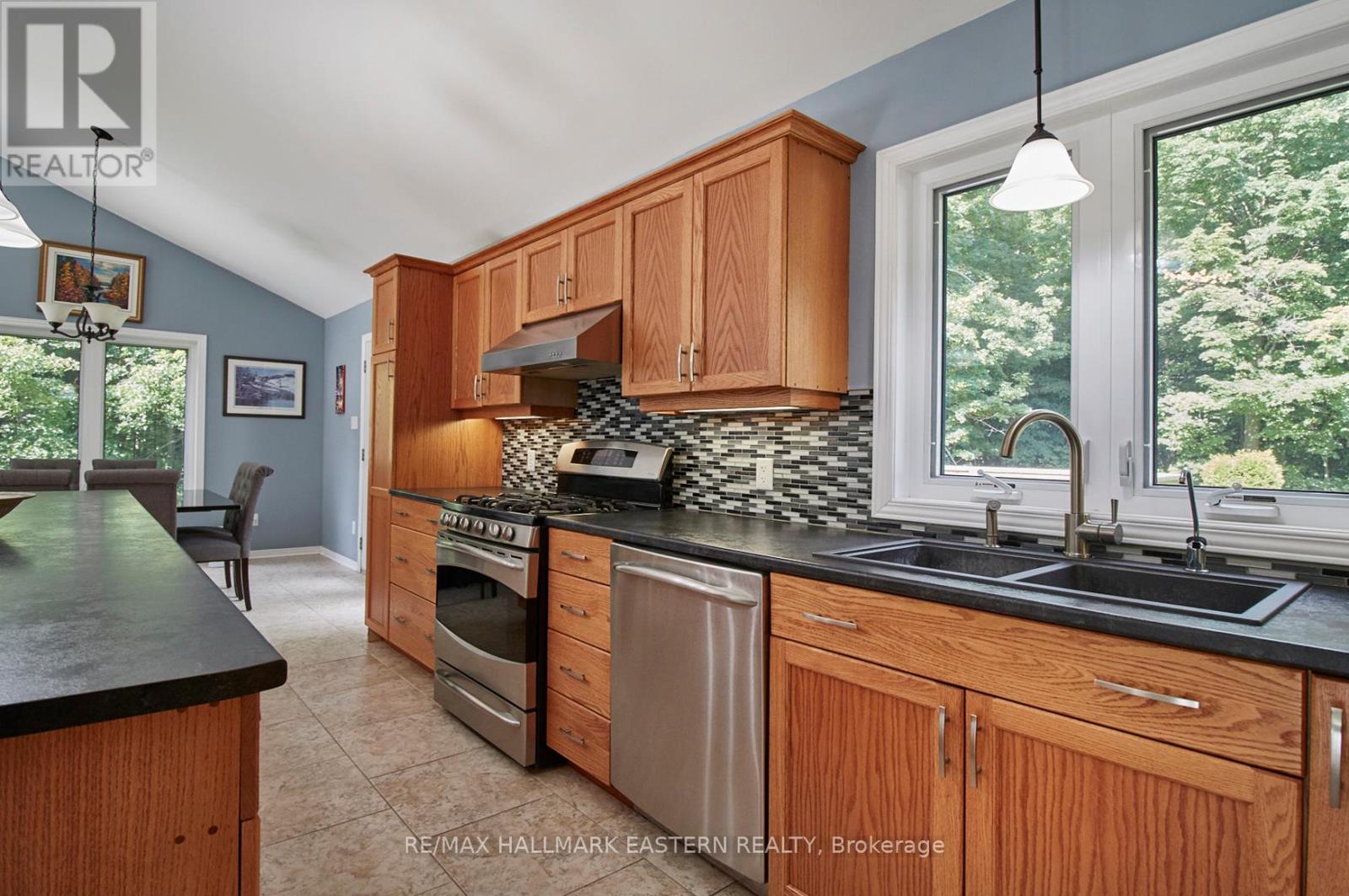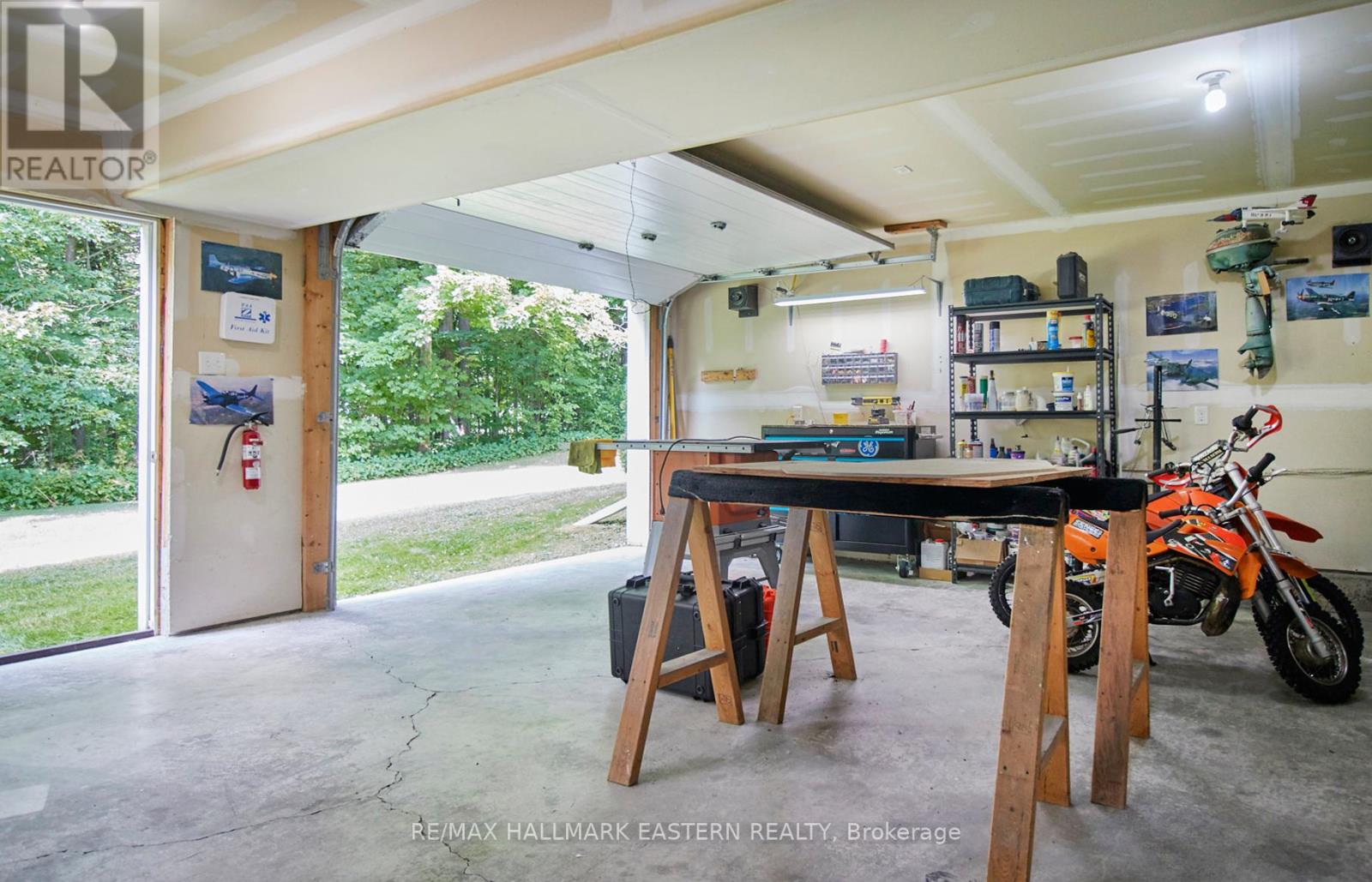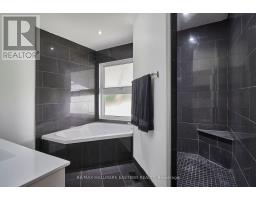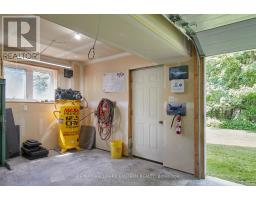39 Deer Avenue Cavan Monaghan, Ontario K0L 1V0
$1,199,990
This sophisticated, Contemporary Bungalow with vaulted ceiling Great Room was a total custom rebuild in 2010, now offering a 2 car attached garage, and, a walkout basement through a heated workshop with garage and man door openings at the side of the house. Additionally, set back from the house into the slightly sloped, pool sized backyard; there is an insulated and separately heated 35'x45' Shop Building with 16' high ceiling and 14' wide x 12' high garage doors. The open concept kitchen with 12 foot long center island overlooks a central gas fireplace and a dining area with garden door walkout to a large back deck with steps leading down to a covered interlocking brick patio. The upper level living area overlooks an expansive front yard and terrace which was re-modelled in 2020 with 32 tons of armor stone. 3 Bedrooms and 2 baths on the main floor include a grand primary suite with glass door walkout to the front terrace, huge walk-in closet and ensuite bath with walk-in shower and separate jet tub. The finished basement, currently set up as a home theatre with wet bar and woodstove, has rough-in for a 3rd bathroom, and could convert to a second living suite with separate entrance through the workshop. All of this is situated on a 1 acre treed lot with privacy, in an upscale country neighbourhood just north of the Village of Millbrook with close proximity to Highways 115 and 407. Don't miss the multi-media link for property website, 3D walk-thru virtual tour, and video. **** EXTRAS **** House has 200 amp electrical service. 28' Drilled well is in backyard; septic system is in front yard. Pre-sale home inspection report and other property information available on request. Seller will consider \"VTB\" financing up to $400,000. (id:50886)
Property Details
| MLS® Number | X9283406 |
| Property Type | Single Family |
| Community Name | Rural Cavan Monaghan |
| CommunityFeatures | Community Centre, School Bus |
| EquipmentType | Propane Tank |
| Features | Wooded Area |
| ParkingSpaceTotal | 11 |
| RentalEquipmentType | Propane Tank |
| Structure | Deck, Patio(s) |
Building
| BathroomTotal | 2 |
| BedroomsAboveGround | 3 |
| BedroomsTotal | 3 |
| Appliances | Water Heater, Water Softener, Water Heater - Tankless, Barbeque |
| ArchitecturalStyle | Bungalow |
| BasementDevelopment | Finished |
| BasementFeatures | Separate Entrance, Walk Out |
| BasementType | N/a (finished) |
| ConstructionStyleAttachment | Detached |
| CoolingType | Central Air Conditioning, Air Exchanger |
| ExteriorFinish | Brick, Vinyl Siding |
| FireplacePresent | Yes |
| FireplaceTotal | 2 |
| FlooringType | Tile |
| FoundationType | Block |
| HeatingFuel | Natural Gas |
| HeatingType | Forced Air |
| StoriesTotal | 1 |
| SizeInterior | 1499.9875 - 1999.983 Sqft |
| Type | House |
Land
| Acreage | No |
| Sewer | Septic System |
| SizeDepth | 281 Ft |
| SizeFrontage | 150 Ft |
| SizeIrregular | 150 X 281 Ft |
| SizeTotalText | 150 X 281 Ft|1/2 - 1.99 Acres |
| ZoningDescription | Residential |
Rooms
| Level | Type | Length | Width | Dimensions |
|---|---|---|---|---|
| Basement | Kitchen | 6.26 m | 3.12 m | 6.26 m x 3.12 m |
| Basement | Other | 3.38 m | 1.2 m | 3.38 m x 1.2 m |
| Basement | Utility Room | 4.76 m | 7.37 m | 4.76 m x 7.37 m |
| Basement | Family Room | 4.14 m | 6.59 m | 4.14 m x 6.59 m |
| Main Level | Foyer | 2.38 m | 2.65 m | 2.38 m x 2.65 m |
| Main Level | Kitchen | 5.48 m | 3.03 m | 5.48 m x 3.03 m |
| Main Level | Great Room | 8.51 m | 6.96 m | 8.51 m x 6.96 m |
| Main Level | Bathroom | 2.36 m | 2.01 m | 2.36 m x 2.01 m |
| Main Level | Laundry Room | 2.36 m | 0.84 m | 2.36 m x 0.84 m |
| Main Level | Primary Bedroom | 5.74 m | 3.57 m | 5.74 m x 3.57 m |
| Main Level | Bedroom 2 | 3.51 m | 2.84 m | 3.51 m x 2.84 m |
| Main Level | Bedroom 3 | 3.29 m | 3.46 m | 3.29 m x 3.46 m |
https://www.realtor.ca/real-estate/27344307/39-deer-avenue-cavan-monaghan-rural-cavan-monaghan
Interested?
Contact us for more information
Kathie Lycett
Broker
46 King Street E Unit B
Millbrook, Ontario L0A 1G0
Jordie Westbrook
Salesperson
46 King Street E Unit B
Millbrook, Ontario L0A 1G0





