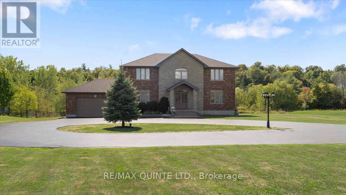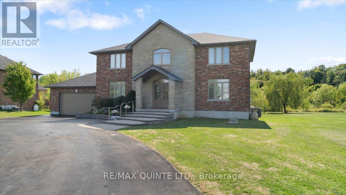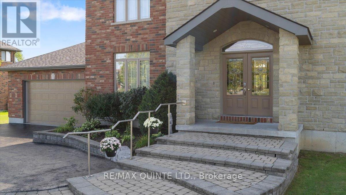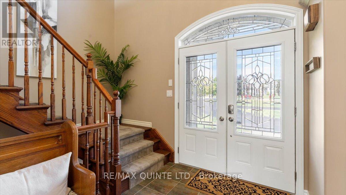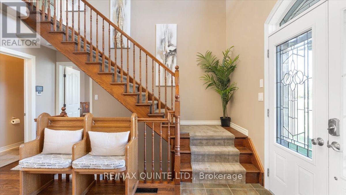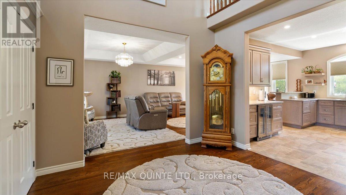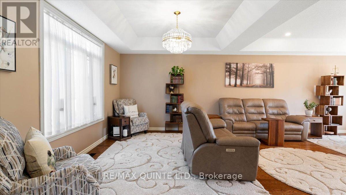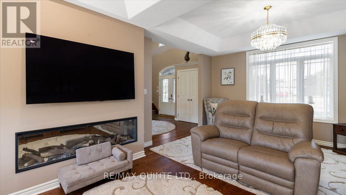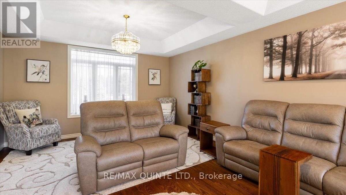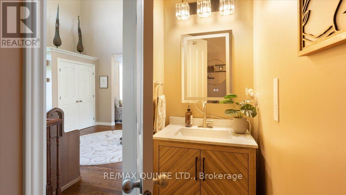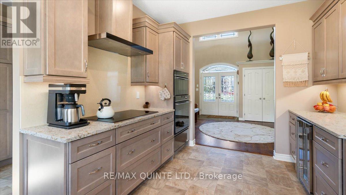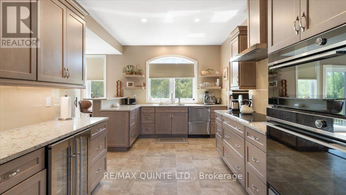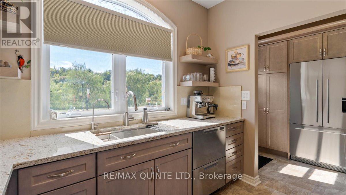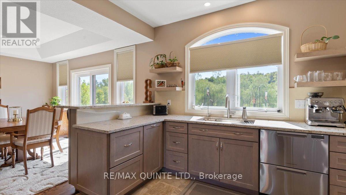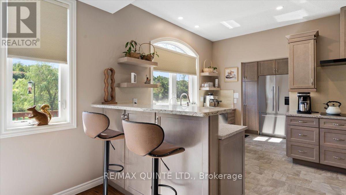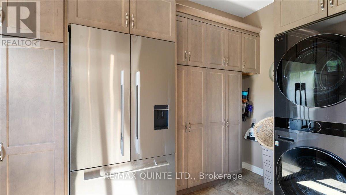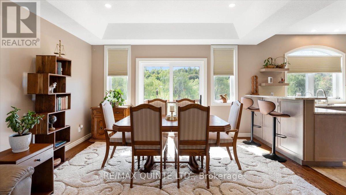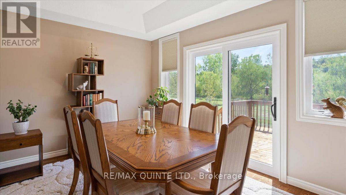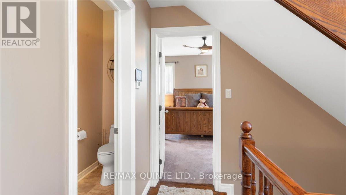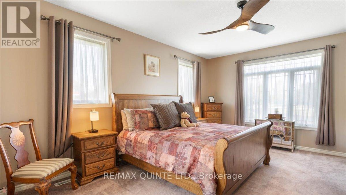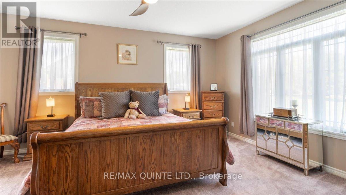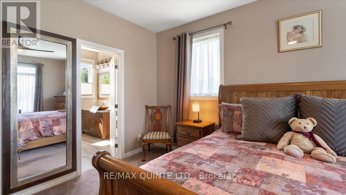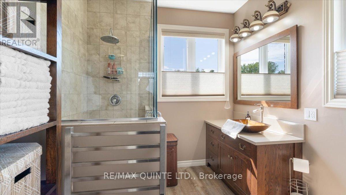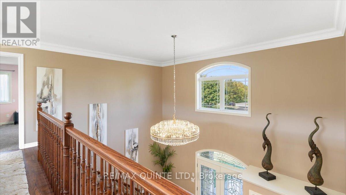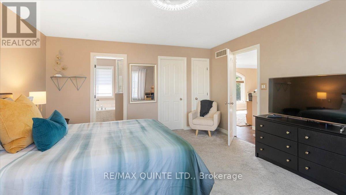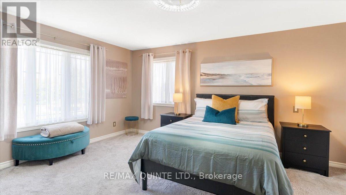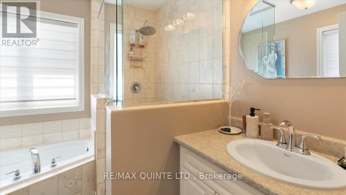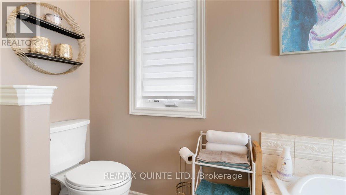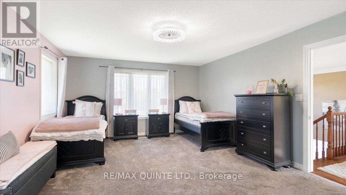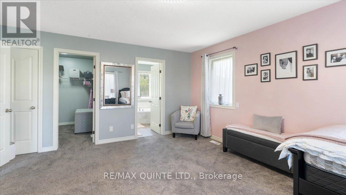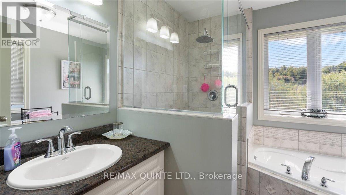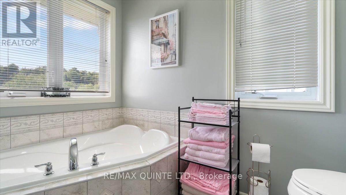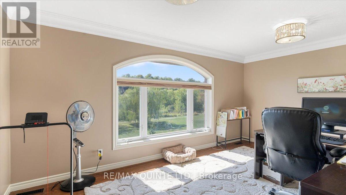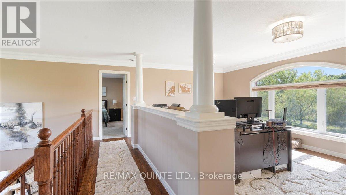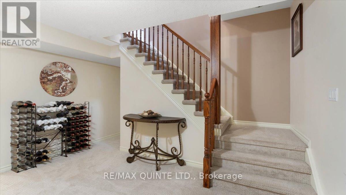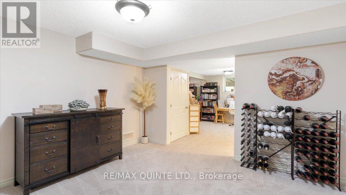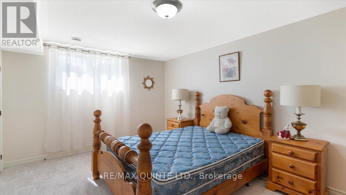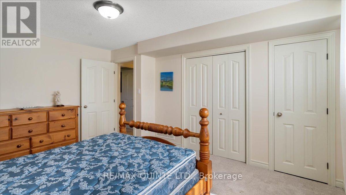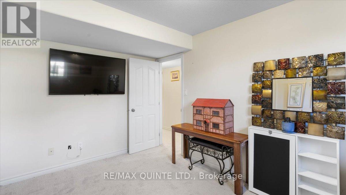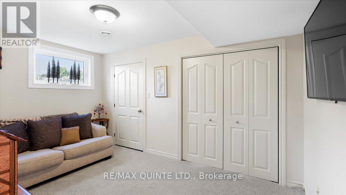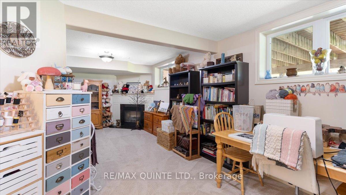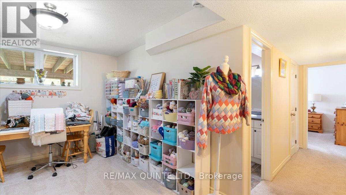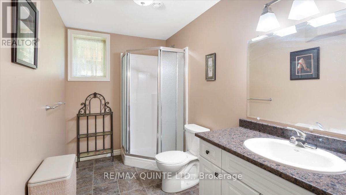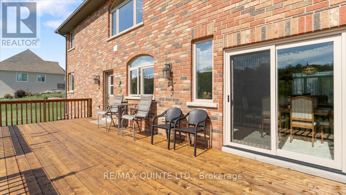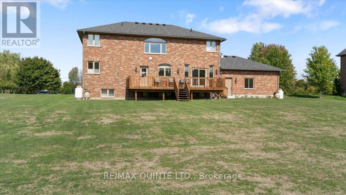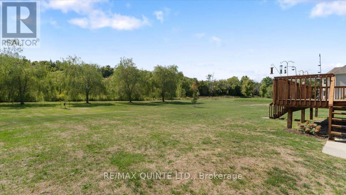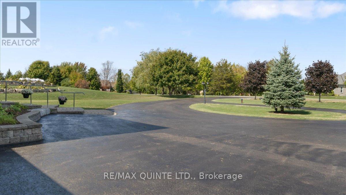5 Bedroom
5 Bathroom
2,000 - 2,500 ft2
Fireplace
Central Air Conditioning, Air Exchanger
Forced Air
Landscaped
$1,395,000
Welcome to this remarkable 3 + 2 bedroom home on Deerfield Court - a thoughtfully designed and impeccably maintained residence where every detail has been carefully considered. From the moment you step into the grand foyer, you're greeted by elegant Crystorama "Hayes" chandeliers, setting a luxurious tone that continues throughout the home. The main floor features a spacious open-concept living and dining area, highlighted by a cozy 63" electric fireplace and a walkout to a newly restored deck - the perfect spot to enjoy views of the manicured backyard and the adjacent walking trail. The heart of the home is the stunning kitchen, equipped with top-of-the-line Fisher & Paykel appliances (installed in 2024), along with a generous walk-in pantry and a main floor laundry room, also featuring new appliances from 2024. Tucked away on the main level is a spacious primary suite, complete with a large walk-in closet and a private 3-piece ensuite. Upstairs, a striking staircase leads to a large media room - currently used as an office - offering expansive views of the property. On either side of this central space are two oversized bedrooms, each with its own 4-piece ensuite and walk-in closet. The fully finished lower level offers even more living space, including a welcoming family room accented by a propane fireplace, a hobby room, and two additional bedrooms - ideal for guests, teens, or multi-generational living. This home also includes an oversized two-car garage and sits on a beautifully landscaped 1.2-acre lot in an established, private subdivision. Additional features include a 10 kW generator installed in 2025, providing backup power to 8-12 essential circuits in the event of an outage - offering peace of mind year-round. Although custom-built in 2008, the home's exceptional care and attention to detail make it feel like a new build. Enjoy the best of both worlds: peaceful country living with the convenience of urban amenities 15 minutes away in Bellevi (id:50886)
Property Details
|
MLS® Number
|
X12400492 |
|
Property Type
|
Single Family |
|
Community Name
|
Ameliasburg Ward |
|
Amenities Near By
|
Hospital, Schools |
|
Equipment Type
|
Propane Tank |
|
Features
|
Cul-de-sac, Level Lot, Wooded Area, Backs On Greenbelt, Flat Site, Conservation/green Belt, Sump Pump |
|
Parking Space Total
|
12 |
|
Rental Equipment Type
|
Propane Tank |
|
Structure
|
Deck |
Building
|
Bathroom Total
|
5 |
|
Bedrooms Above Ground
|
3 |
|
Bedrooms Below Ground
|
2 |
|
Bedrooms Total
|
5 |
|
Age
|
16 To 30 Years |
|
Amenities
|
Fireplace(s) |
|
Appliances
|
Garage Door Opener Remote(s), Oven - Built-in, Water Heater, Water Treatment, Dishwasher, Dryer, Freezer, Microwave, Oven, Range, Stove, Washer, Window Coverings, Refrigerator |
|
Basement Development
|
Finished |
|
Basement Type
|
Full (finished) |
|
Construction Style Attachment
|
Detached |
|
Cooling Type
|
Central Air Conditioning, Air Exchanger |
|
Exterior Finish
|
Brick, Stone |
|
Fire Protection
|
Smoke Detectors |
|
Fireplace Present
|
Yes |
|
Fireplace Total
|
2 |
|
Foundation Type
|
Poured Concrete |
|
Half Bath Total
|
1 |
|
Heating Fuel
|
Propane |
|
Heating Type
|
Forced Air |
|
Stories Total
|
2 |
|
Size Interior
|
2,000 - 2,500 Ft2 |
|
Type
|
House |
|
Utility Power
|
Generator |
|
Utility Water
|
Drilled Well |
Parking
Land
|
Acreage
|
No |
|
Land Amenities
|
Hospital, Schools |
|
Landscape Features
|
Landscaped |
|
Sewer
|
Septic System |
|
Size Depth
|
310 Ft |
|
Size Frontage
|
132 Ft ,10 In |
|
Size Irregular
|
132.9 X 310 Ft |
|
Size Total Text
|
132.9 X 310 Ft|1/2 - 1.99 Acres |
|
Zoning Description
|
R1 |
Rooms
| Level |
Type |
Length |
Width |
Dimensions |
|
Second Level |
Media |
5.11 m |
3.7 m |
5.11 m x 3.7 m |
|
Second Level |
Bedroom 2 |
4.32 m |
5.33 m |
4.32 m x 5.33 m |
|
Second Level |
Bathroom |
2.5 m |
2.72 m |
2.5 m x 2.72 m |
|
Second Level |
Bedroom 3 |
4.31 m |
5.32 m |
4.31 m x 5.32 m |
|
Second Level |
Bathroom |
2.5 m |
2.74 m |
2.5 m x 2.74 m |
|
Basement |
Bedroom 4 |
3.5 m |
4.38 m |
3.5 m x 4.38 m |
|
Basement |
Bedroom 5 |
4.15 m |
2.69 m |
4.15 m x 2.69 m |
|
Basement |
Recreational, Games Room |
7.46 m |
4.45 m |
7.46 m x 4.45 m |
|
Basement |
Family Room |
5.09 m |
4.23 m |
5.09 m x 4.23 m |
|
Basement |
Utility Room |
4.25 m |
3.56 m |
4.25 m x 3.56 m |
|
Basement |
Bathroom |
1.88 m |
3.26 m |
1.88 m x 3.26 m |
|
Main Level |
Foyer |
3.54 m |
4.22 m |
3.54 m x 4.22 m |
|
Main Level |
Kitchen |
3.12 m |
4.5 m |
3.12 m x 4.5 m |
|
Main Level |
Living Room |
4.25 m |
5.21 m |
4.25 m x 5.21 m |
|
Main Level |
Dining Room |
4.36 m |
2.98 m |
4.36 m x 2.98 m |
|
Main Level |
Bedroom |
4.27 m |
5.33 m |
4.27 m x 5.33 m |
|
Main Level |
Bathroom |
2.53 m |
2.7 m |
2.53 m x 2.7 m |
Utilities
https://www.realtor.ca/real-estate/28855904/39-deerfield-court-prince-edward-county-ameliasburg-ward-ameliasburg-ward

