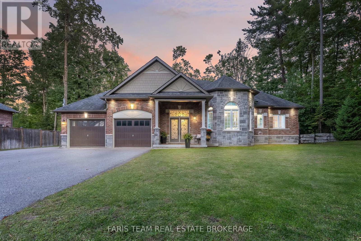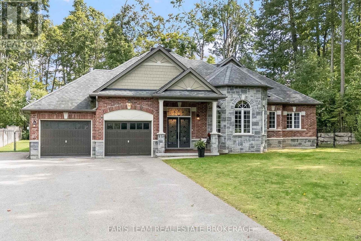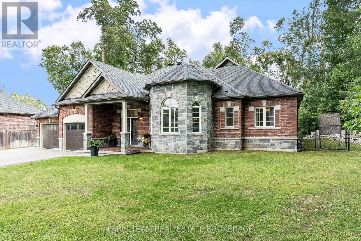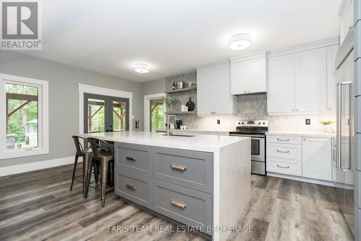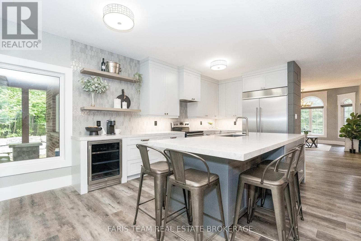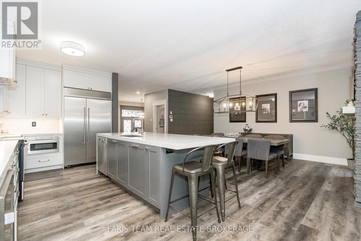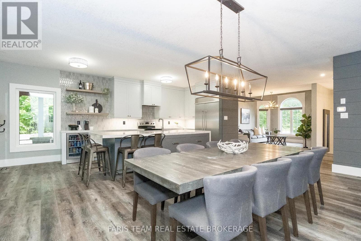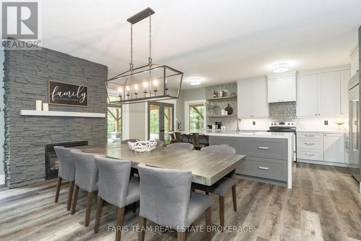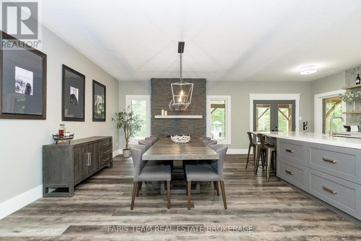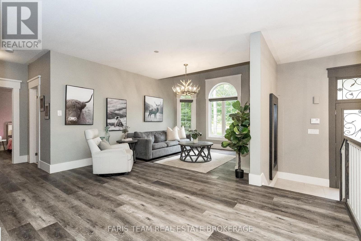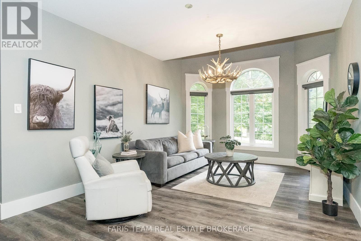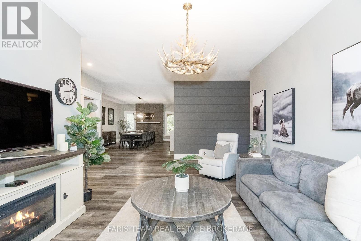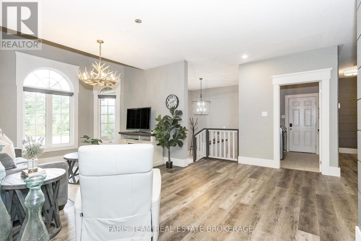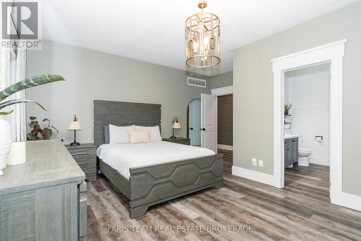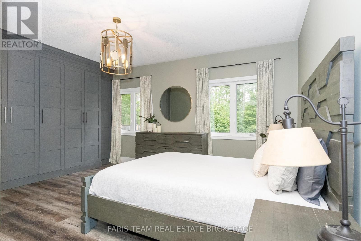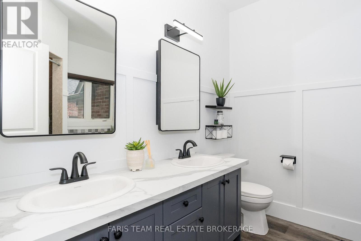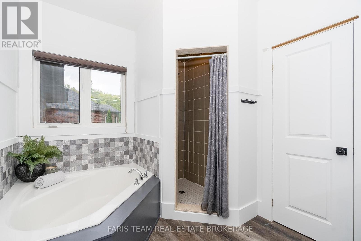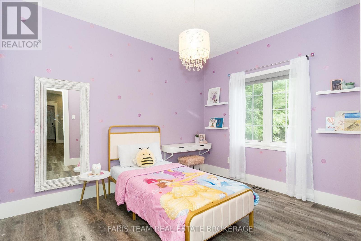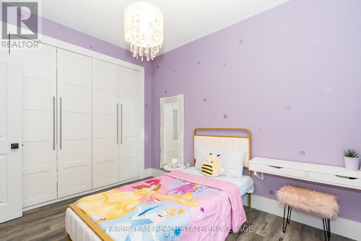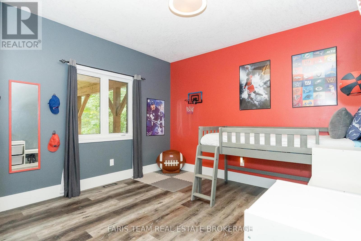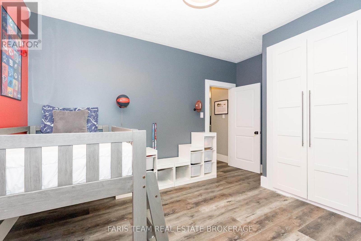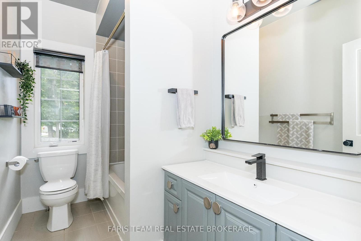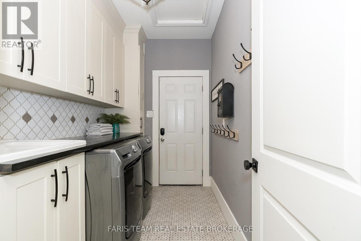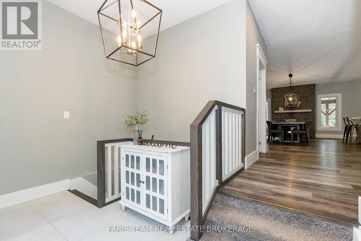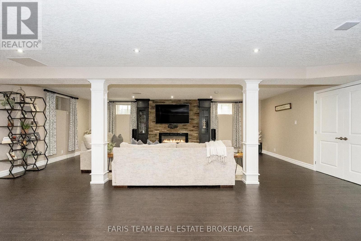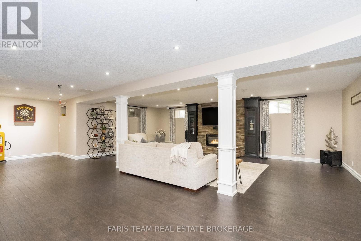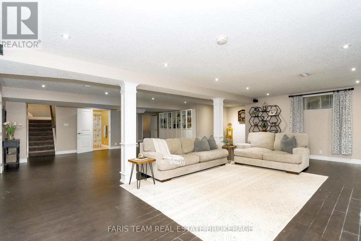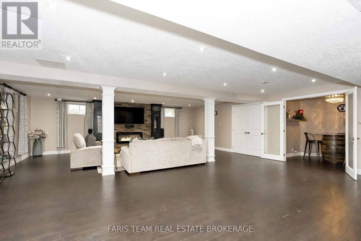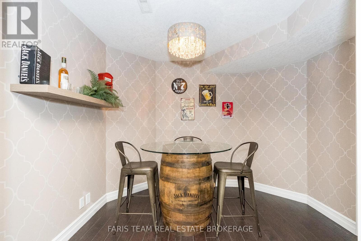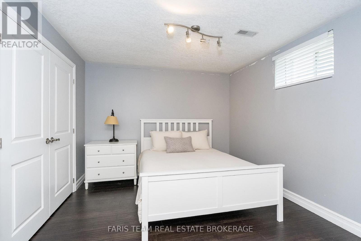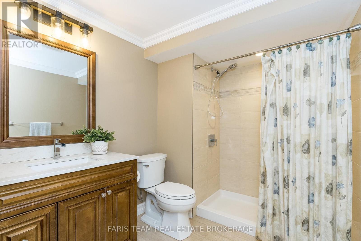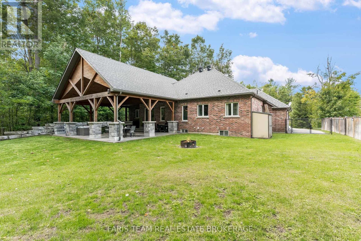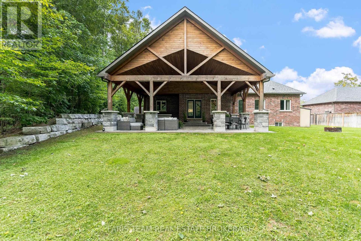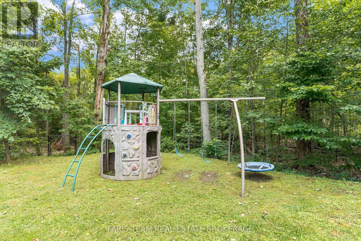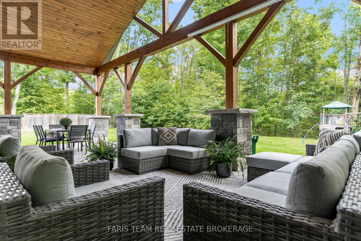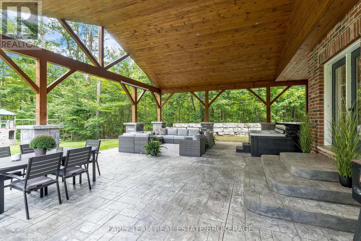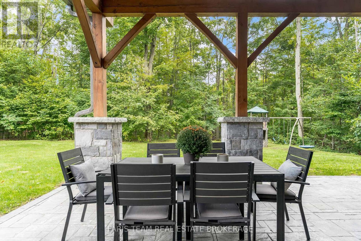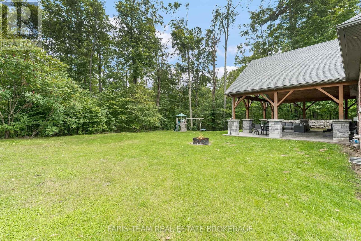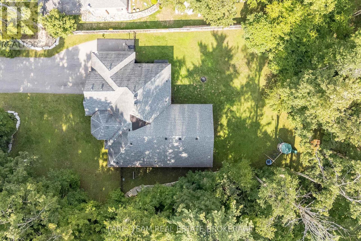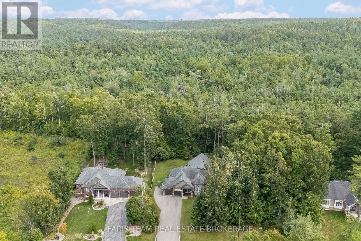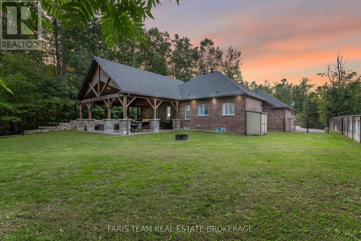39 Diamond Valley Drive Oro-Medonte, Ontario L0L 2E0
$1,385,000
Top 5 Reasons You Will Love This Home: 1) Step into an entertainer's dream backyard, featuring a sprawling interlock patio and a post-and-beam outdoor living space, all set on a half-acre lot backing onto serene greenspace 2) The heart of the home is the upgraded chef's kitchen, boasting a massive quartz island, abundant prep and cupboard space, and an open-concept flow into the main living area 3) The fully finished basement offers incredible versatility with two additional bedroom, a flexible den with the potential to use as an extra bedroom, a full bathroom, and a cozy fireplace for movie nights or gatherings 4) Retreat to the owner's suite, complete with custom built-in closets, a spa-inspired 5-piece ensuite, and tranquil forest views to wake up to each morning 5) Ideally located in Sugarbush near ski hills, trails, and the renowned Vetta Spa, this move-in ready home also features a brand-new furnace, central air, and a carpet-free design. 1,872 above grade sq.ft. plus a finished basement. (id:50886)
Property Details
| MLS® Number | S12390563 |
| Property Type | Single Family |
| Community Name | Sugarbush |
| Equipment Type | Water Heater |
| Features | Wooded Area, Ravine, Carpet Free |
| Parking Space Total | 8 |
| Rental Equipment Type | Water Heater |
Building
| Bathroom Total | 3 |
| Bedrooms Above Ground | 3 |
| Bedrooms Below Ground | 2 |
| Bedrooms Total | 5 |
| Age | 6 To 15 Years |
| Amenities | Fireplace(s) |
| Appliances | Dishwasher, Dryer, Microwave, Stove, Washer, Refrigerator |
| Architectural Style | Bungalow |
| Basement Development | Finished |
| Basement Type | Full (finished) |
| Construction Style Attachment | Detached |
| Cooling Type | Central Air Conditioning |
| Exterior Finish | Brick, Stone |
| Fireplace Present | Yes |
| Fireplace Total | 2 |
| Flooring Type | Vinyl, Laminate, Ceramic |
| Foundation Type | Concrete |
| Heating Fuel | Natural Gas |
| Heating Type | Forced Air |
| Stories Total | 1 |
| Size Interior | 1,500 - 2,000 Ft2 |
| Type | House |
| Utility Water | Community Water System |
Parking
| Attached Garage | |
| Garage |
Land
| Acreage | No |
| Fence Type | Fully Fenced |
| Sewer | Septic System |
| Size Depth | 205 Ft ,7 In |
| Size Frontage | 94 Ft ,3 In |
| Size Irregular | 94.3 X 205.6 Ft |
| Size Total Text | 94.3 X 205.6 Ft|1/2 - 1.99 Acres |
| Zoning Description | R1 |
Rooms
| Level | Type | Length | Width | Dimensions |
|---|---|---|---|---|
| Basement | Bedroom | 4.05 m | 3.2 m | 4.05 m x 3.2 m |
| Basement | Family Room | 9.72 m | 9.56 m | 9.72 m x 9.56 m |
| Basement | Den | 2.99 m | 2.38 m | 2.99 m x 2.38 m |
| Basement | Bedroom | 6.02 m | 2.67 m | 6.02 m x 2.67 m |
| Main Level | Kitchen | 6.26 m | 2.8 m | 6.26 m x 2.8 m |
| Main Level | Dining Room | 6.41 m | 4.47 m | 6.41 m x 4.47 m |
| Main Level | Living Room | 6.15 m | 4.93 m | 6.15 m x 4.93 m |
| Main Level | Primary Bedroom | 4.98 m | 4.73 m | 4.98 m x 4.73 m |
| Main Level | Bedroom | 4.22 m | 3.64 m | 4.22 m x 3.64 m |
| Main Level | Bedroom | 3.58 m | 2.99 m | 3.58 m x 2.99 m |
| Main Level | Laundry Room | 2.86 m | 1.81 m | 2.86 m x 1.81 m |
https://www.realtor.ca/real-estate/28834551/39-diamond-valley-drive-oro-medonte-sugarbush-sugarbush
Contact Us
Contact us for more information
Mark Faris
Broker
443 Bayview Drive
Barrie, Ontario L4N 8Y2
(705) 797-8485
(705) 797-8486
www.faristeam.ca/
Christy Mcgee
Salesperson
443 Bayview Drive
Barrie, Ontario L4N 8Y2
(705) 797-8485
(705) 797-8486
www.faristeam.ca/

