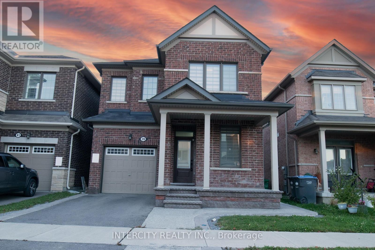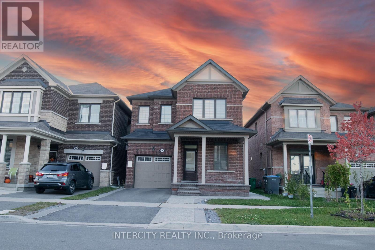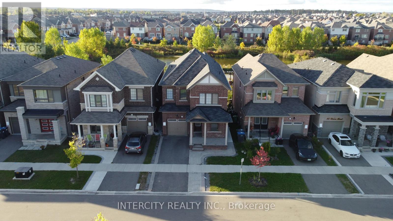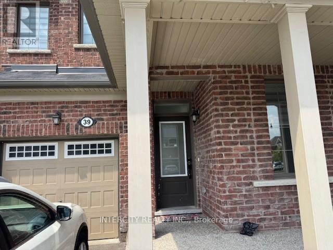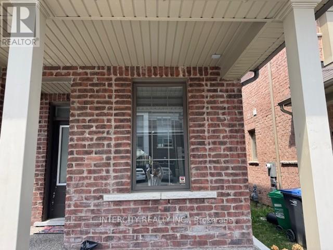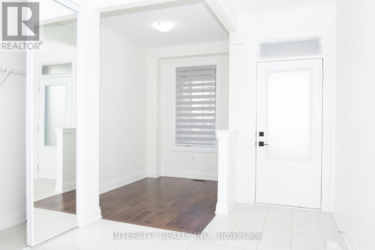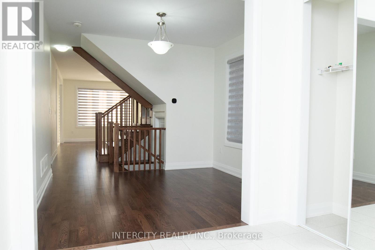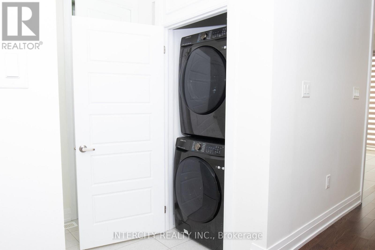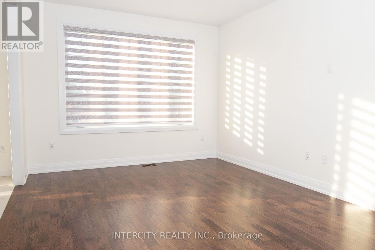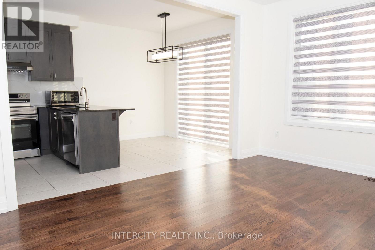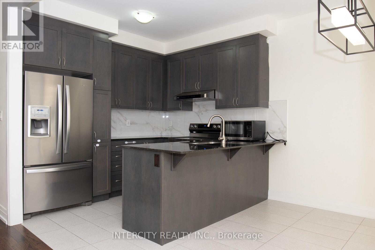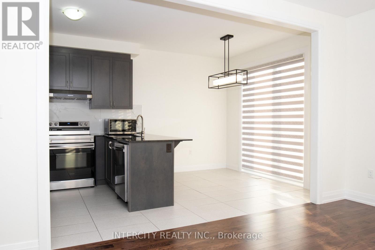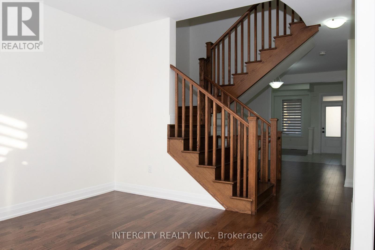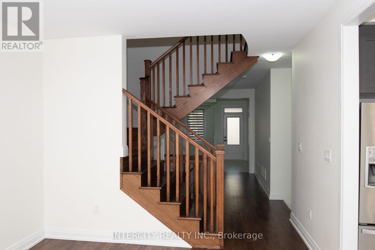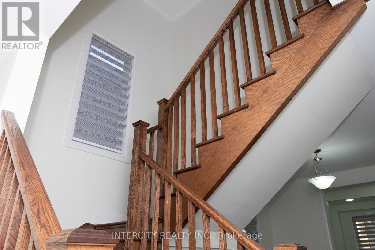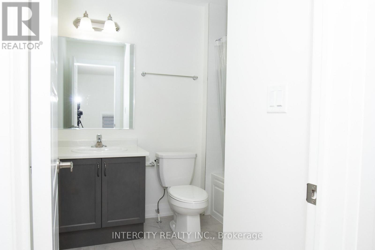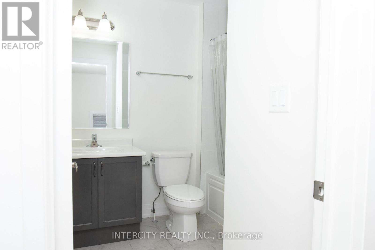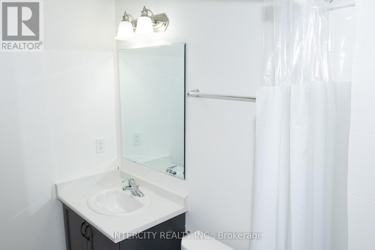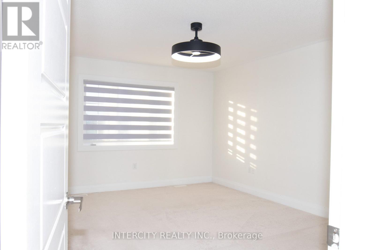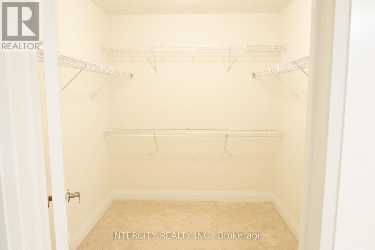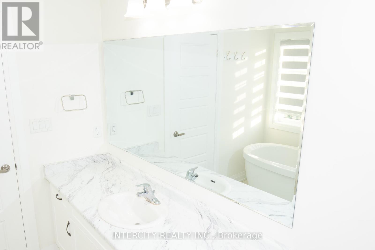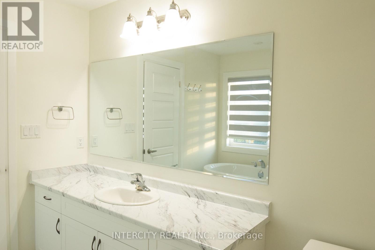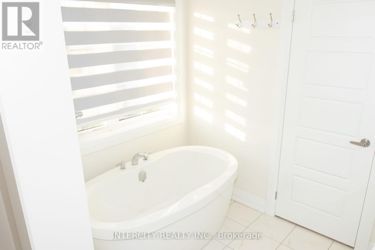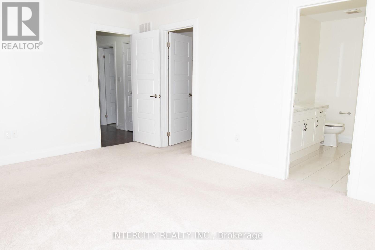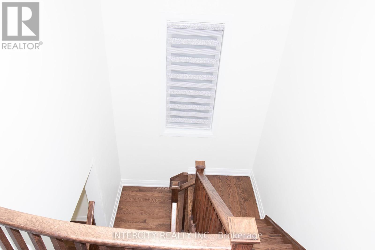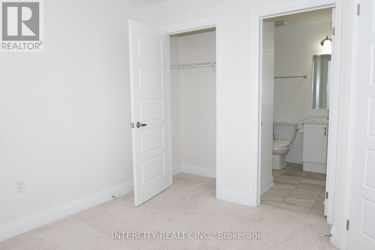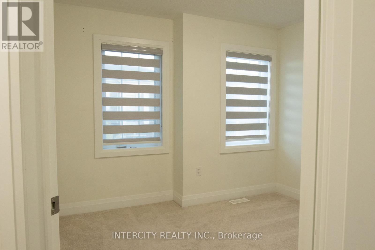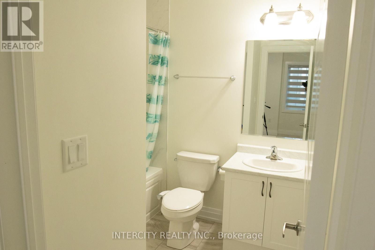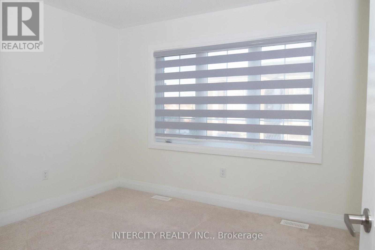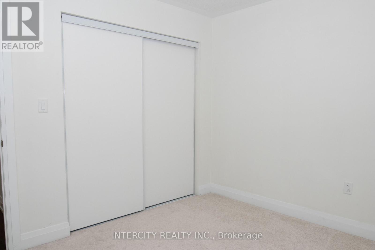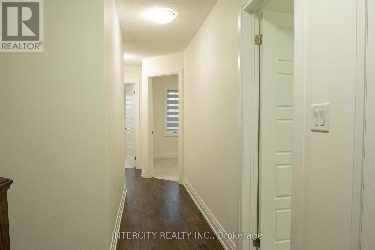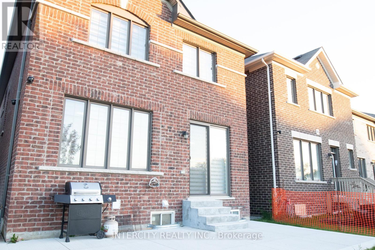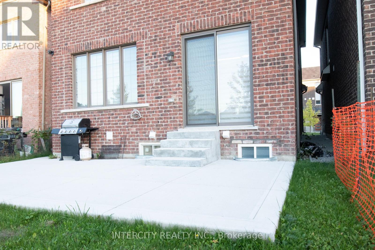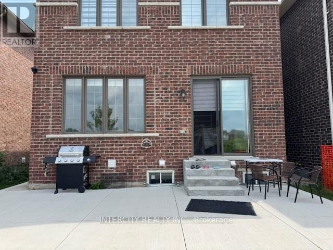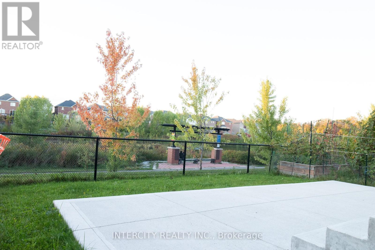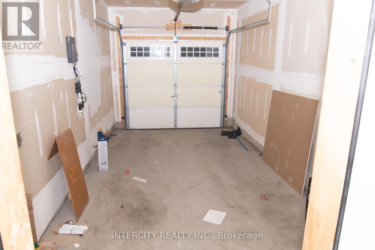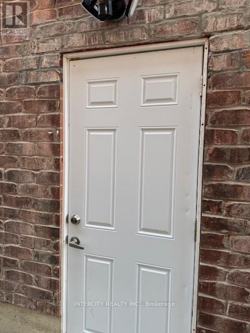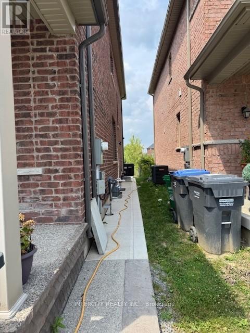39 Divers Road Brampton, Ontario L7A 5C8
$1,149,900
A RARE FIND GEM! ONLY LESS THAN 5 YRS OLD! BEAUTIFUL DETACHED HOUSE! BACKING ONTO POND WITH WALK TRAIL! OPEN CONCEPT WITH SEPARATE LIVING, OFFICE, FAMILY SIZED KITCHEN & COZY FAMILY RM FILLED WITH WARMTH & LOVE, IS AVAILABLE TO BE YOUR DREAM HOUSE. MANY UPGRADS INC. MAIN FLOOR SMOOTH CEILING, UPGRADE TRIM AND BASEBOARD, 5 PANEL DOORS, 12*24 TILES, HRDWD FLOOR MAIN & UPPER HALLWAY, MAPLE KITCHEN WITH GRANITE CNTRTPS, FREE-STAND TUB IN MASTER ENSUITE, 3 PIECE ROUGH-IN W/R & BIG WINDOWS IN BASEMENT. LEGALLY APPROVED BASEMENT WITH 2-BEDROOMS, 2-WASHROOMS AND KITCHEN ALONG WITH SEPARATE SIDE ENTRANCE FULLY CONCRETE BACKYARD WITH SIDE WALKWAY. FRESHLY PAINTED AND CURRENTLY RENTED. (id:50886)
Property Details
| MLS® Number | W12333556 |
| Property Type | Single Family |
| Community Name | Northwest Brampton |
| Amenities Near By | Golf Nearby, Hospital, Park, Place Of Worship, Public Transit |
| Features | Irregular Lot Size, Dry |
| Parking Space Total | 3 |
| Structure | Patio(s), Porch |
| View Type | City View |
Building
| Bathroom Total | 4 |
| Bedrooms Above Ground | 4 |
| Bedrooms Below Ground | 2 |
| Bedrooms Total | 6 |
| Age | 0 To 5 Years |
| Appliances | Garage Door Opener Remote(s), Water Meter, Dryer, Stove, Washer, Window Coverings, Refrigerator |
| Basement Development | Finished |
| Basement Features | Separate Entrance |
| Basement Type | N/a, N/a (finished) |
| Construction Style Attachment | Detached |
| Cooling Type | Central Air Conditioning |
| Exterior Finish | Aluminum Siding, Brick |
| Fire Protection | Smoke Detectors |
| Foundation Type | Brick, Concrete, Block, Insulated Concrete Forms, Slab |
| Half Bath Total | 2 |
| Heating Fuel | Natural Gas |
| Heating Type | Forced Air |
| Stories Total | 2 |
| Size Interior | 2,000 - 2,500 Ft2 |
| Type | House |
| Utility Water | Municipal Water, Unknown |
Parking
| Attached Garage | |
| Garage |
Land
| Access Type | Highway Access, Public Road |
| Acreage | No |
| Fence Type | Fully Fenced |
| Land Amenities | Golf Nearby, Hospital, Park, Place Of Worship, Public Transit |
| Sewer | Sanitary Sewer |
| Size Depth | 90 Ft ,2 In |
| Size Frontage | 30 Ft |
| Size Irregular | 30 X 90.2 Ft ; Premium Lot With View & Walk Trail |
| Size Total Text | 30 X 90.2 Ft ; Premium Lot With View & Walk Trail |
Utilities
| Cable | Installed |
| Electricity | Installed |
| Sewer | Installed |
Contact Us
Contact us for more information
Rajeev Rampal
Broker
3600 Langstaff Rd., Ste14
Vaughan, Ontario L4L 9E7
(416) 798-7070
(905) 851-8794

