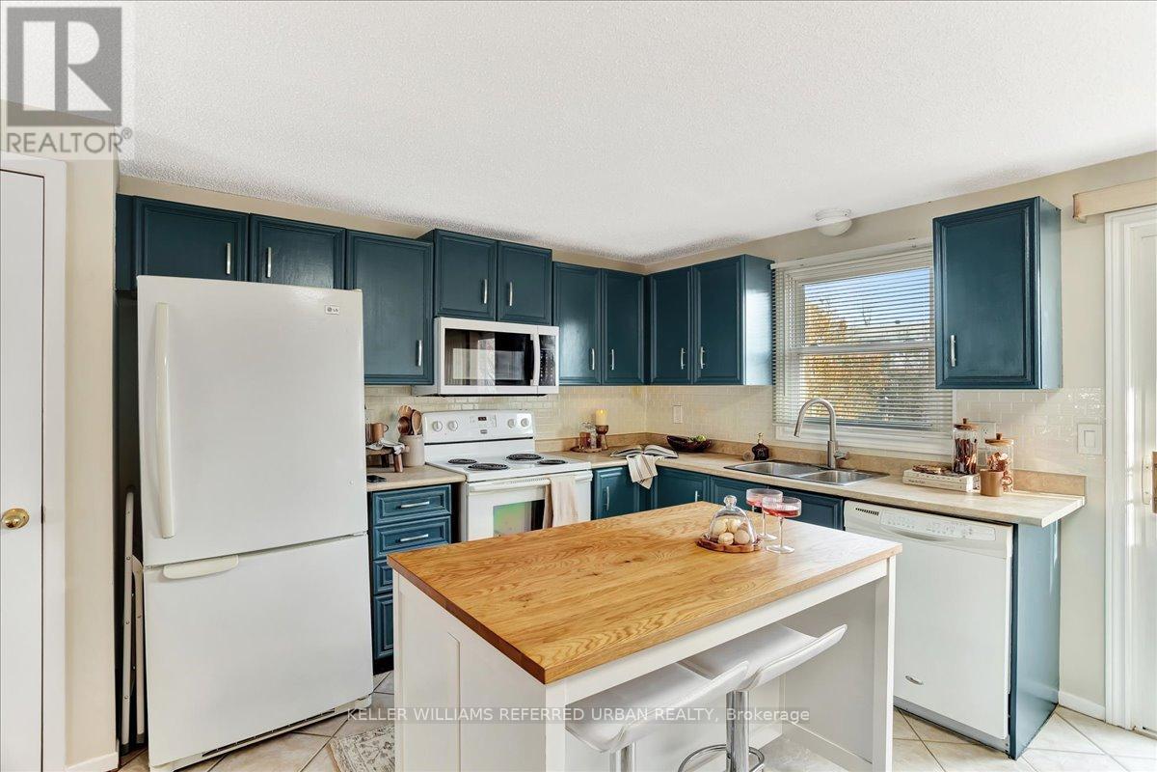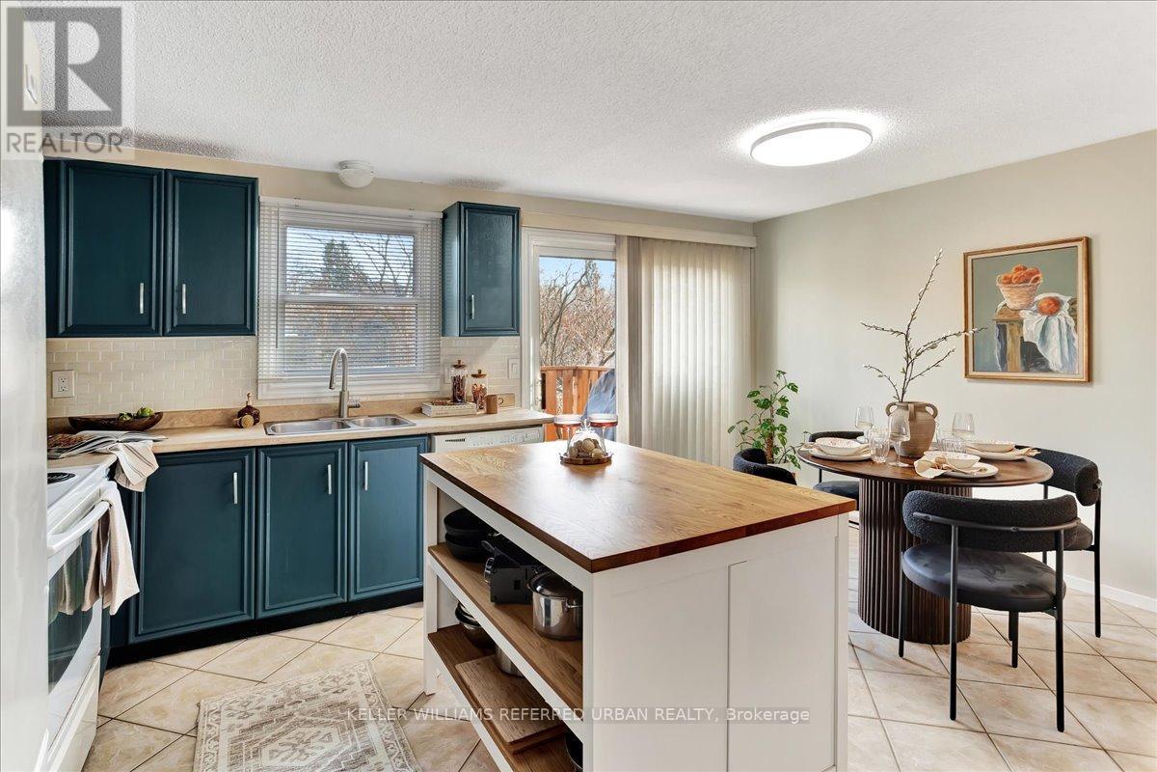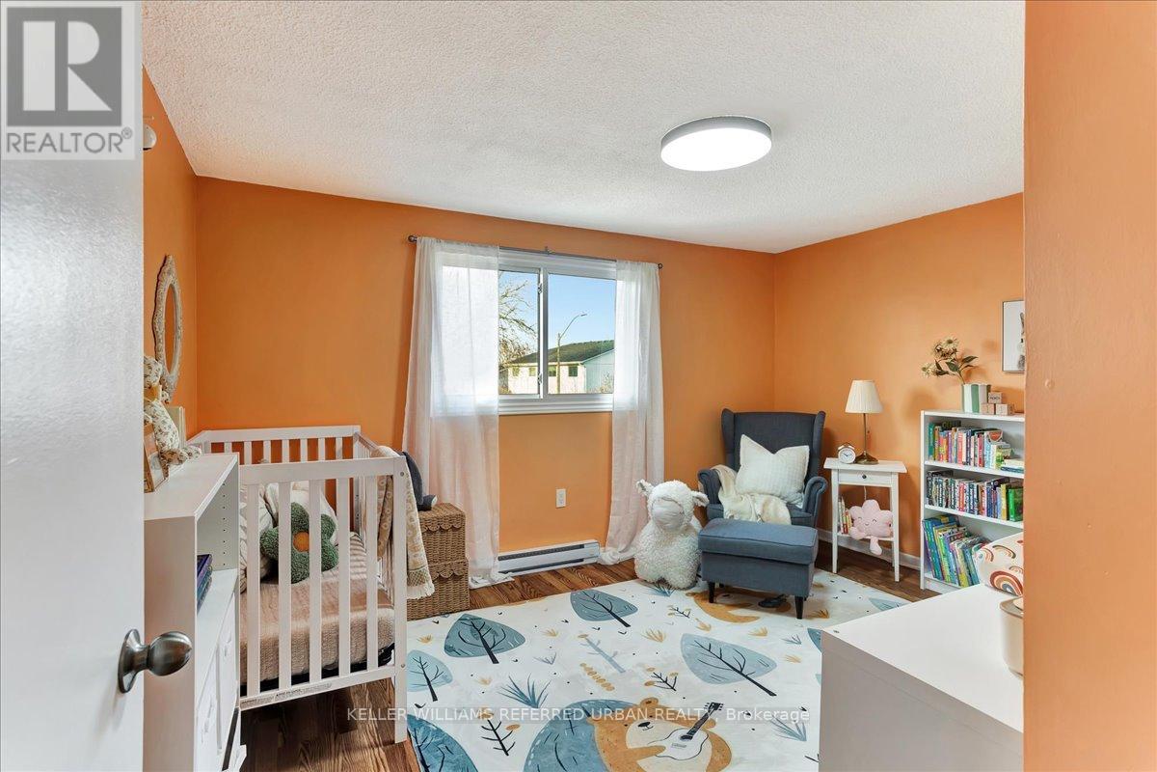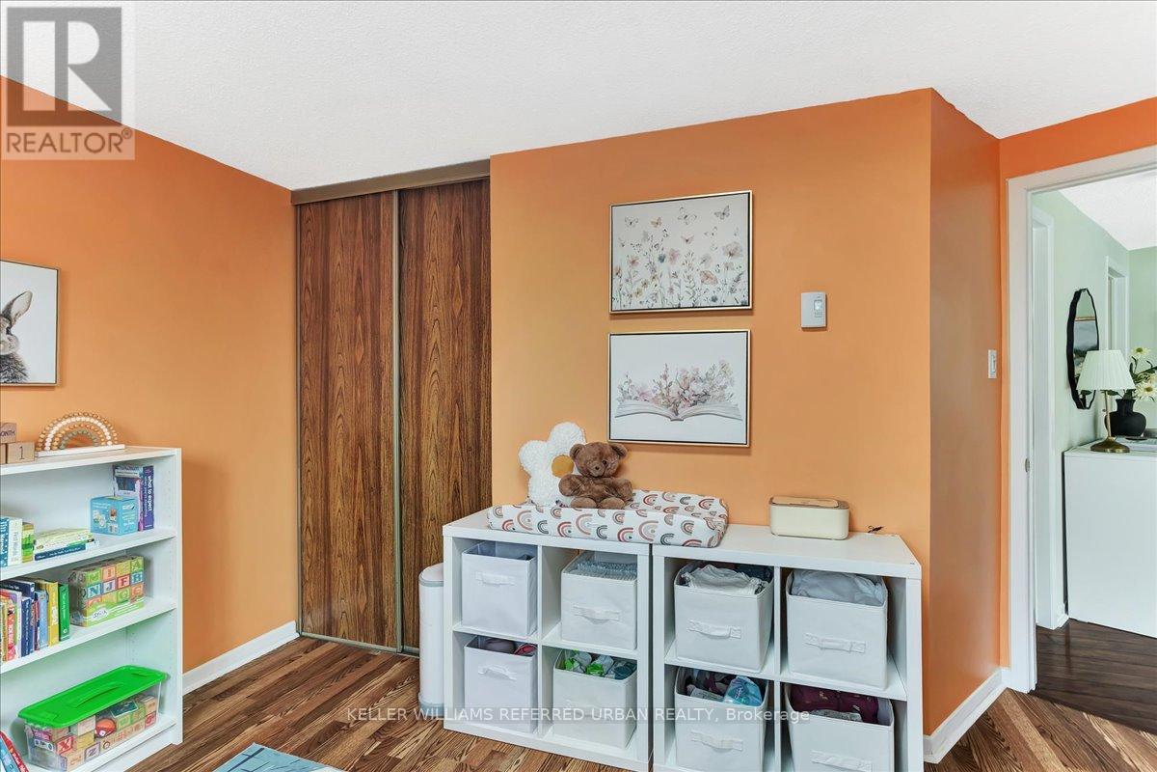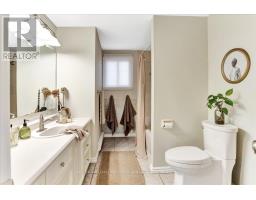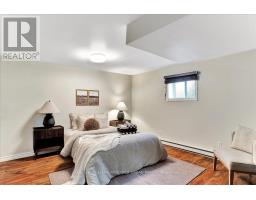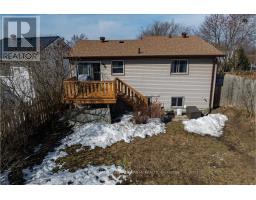39 Doris Drive Barrie, Ontario L4N 5W2
$709,000
This charming, freshly painted 2+2 bedroom, 2-bathroom raised bungalow in Allendale Heights is ideally located just minutes from the waterfront and downtown Barrie. The 1076 sq ft open-concept main floor features gleaming laminate floors and a huge front window for plenty of natural light. The spacious eat-in kitchen includes a large pantry and a walk-out to the back deck (2019) and fenced backyard. The primary bedroom is large enough for a king bed and offers a double closet, with a second bedroom and a shared 4-piece bathroom completing the main floor. The lower level boasts a cozy rec room with a gas fireplace, two additional bedrooms, and an updated powder room. Extra storage is available under the stairs and in the laundry room. Updates include an electric heat pump (2022), composite front porch (2019), driveway redone (2023), roof (approx. 2017), microwave (2024), gas dryer, 125 amp panel, and a converted garage (approx. 6ft deep) into a 4th bedroom. Spring lawn treatment for the front yard is already paid for. Move-in ready come fall in love! (id:50886)
Property Details
| MLS® Number | S12029023 |
| Property Type | Single Family |
| Community Name | Allandale Heights |
| Equipment Type | Water Heater - Gas |
| Parking Space Total | 3 |
| Rental Equipment Type | Water Heater - Gas |
| Structure | Deck |
Building
| Bathroom Total | 2 |
| Bedrooms Above Ground | 2 |
| Bedrooms Below Ground | 2 |
| Bedrooms Total | 4 |
| Age | 31 To 50 Years |
| Amenities | Fireplace(s) |
| Appliances | Water Heater, Blinds, Dishwasher, Dryer, Stove, Washer, Refrigerator |
| Architectural Style | Raised Bungalow |
| Basement Development | Finished |
| Basement Type | N/a (finished) |
| Construction Style Attachment | Detached |
| Cooling Type | Wall Unit |
| Exterior Finish | Brick, Vinyl Siding |
| Fire Protection | Smoke Detectors |
| Fireplace Present | Yes |
| Flooring Type | Laminate, Tile, Carpeted |
| Foundation Type | Poured Concrete |
| Half Bath Total | 1 |
| Heating Fuel | Electric |
| Heating Type | Heat Pump |
| Stories Total | 1 |
| Size Interior | 700 - 1,100 Ft2 |
| Type | House |
| Utility Water | Municipal Water |
Parking
| Garage |
Land
| Acreage | No |
| Sewer | Sanitary Sewer |
| Size Depth | 120 Ft ,10 In |
| Size Frontage | 40 Ft ,6 In |
| Size Irregular | 40.5 X 120.9 Ft |
| Size Total Text | 40.5 X 120.9 Ft|under 1/2 Acre |
Rooms
| Level | Type | Length | Width | Dimensions |
|---|---|---|---|---|
| Basement | Recreational, Games Room | 4.49 m | 5.85 m | 4.49 m x 5.85 m |
| Basement | Bedroom 3 | 4.12 m | 3.37 m | 4.12 m x 3.37 m |
| Basement | Bedroom 4 | 3.91 m | 4.13 m | 3.91 m x 4.13 m |
| Basement | Utility Room | 3.56 m | 3.37 m | 3.56 m x 3.37 m |
| Main Level | Living Room | 6.35 m | 3.93 m | 6.35 m x 3.93 m |
| Main Level | Dining Room | 4.08 m | 3.63 m | 4.08 m x 3.63 m |
| Main Level | Kitchen | 2.62 m | 3.19 m | 2.62 m x 3.19 m |
| Main Level | Primary Bedroom | 4.74 m | 7.64 m | 4.74 m x 7.64 m |
| Main Level | Bedroom 2 | 4.08 m | 3.63 m | 4.08 m x 3.63 m |
Contact Us
Contact us for more information
Carol Evans
Salesperson
www.sellwithcarol.ca/
156 Duncan Mill Rd Unit 1
Toronto, Ontario M3B 3N2
(416) 572-1016
(416) 572-1017
www.whykwru.ca/






