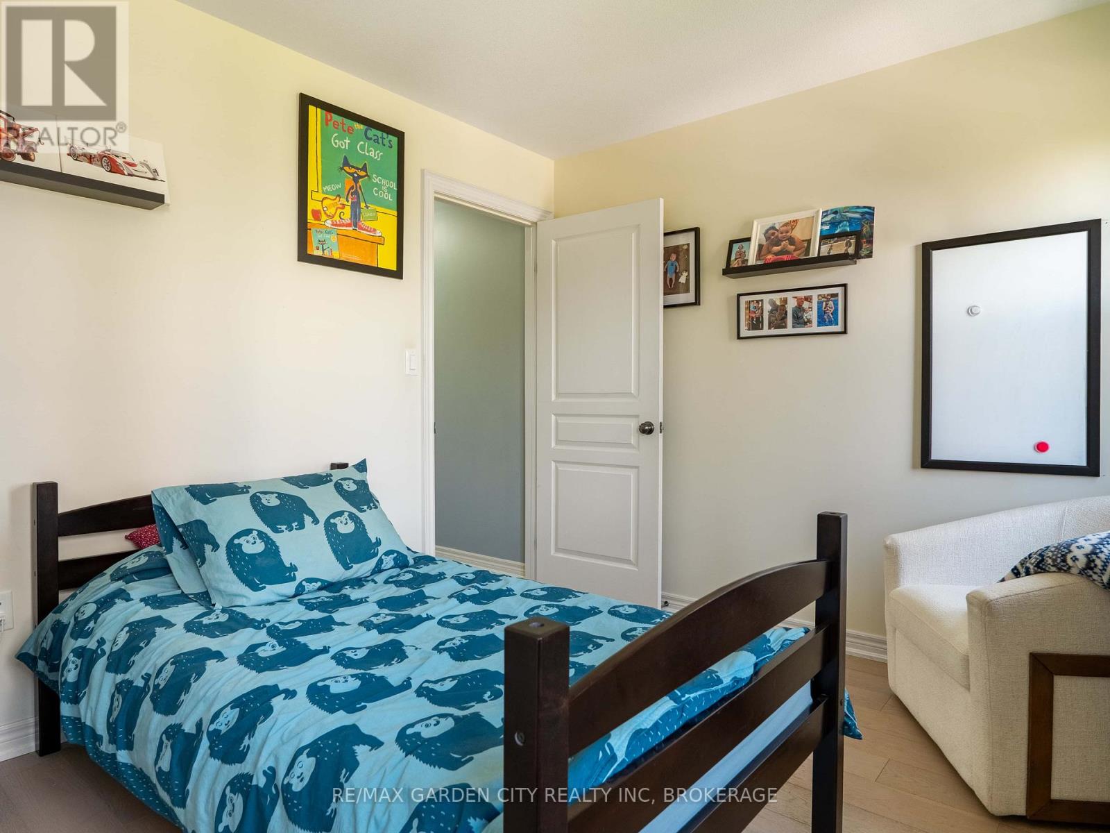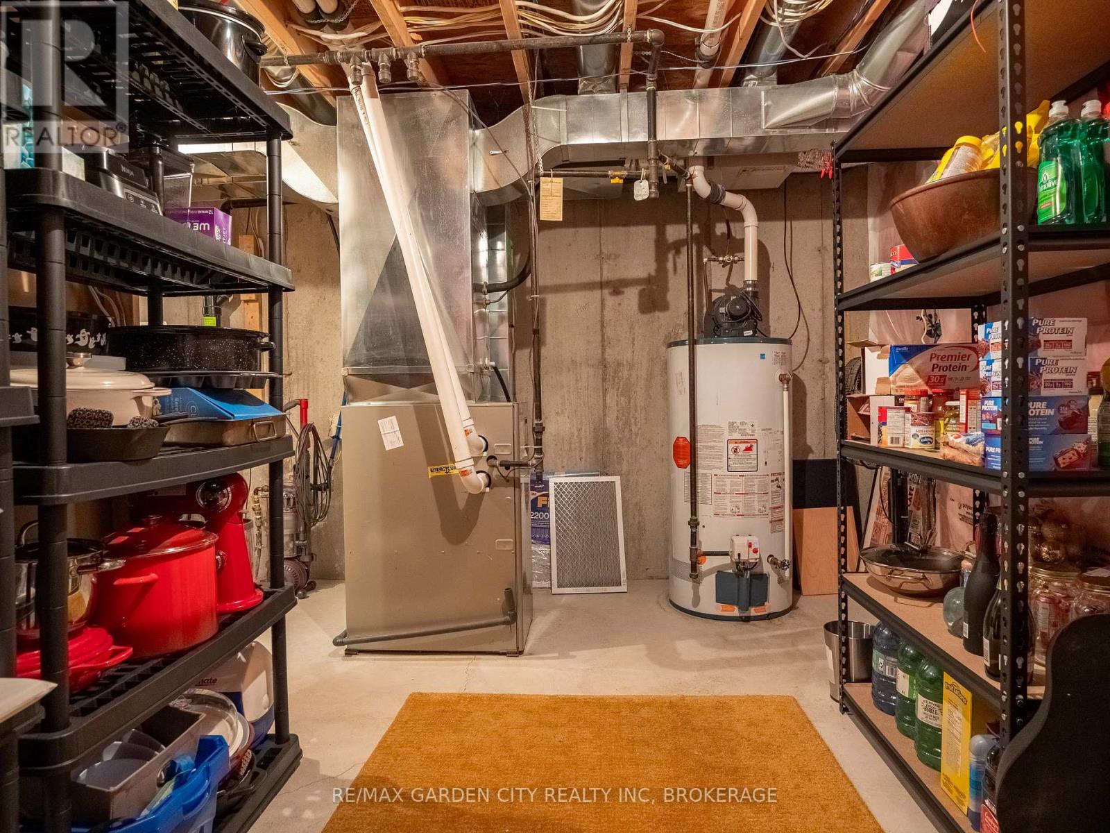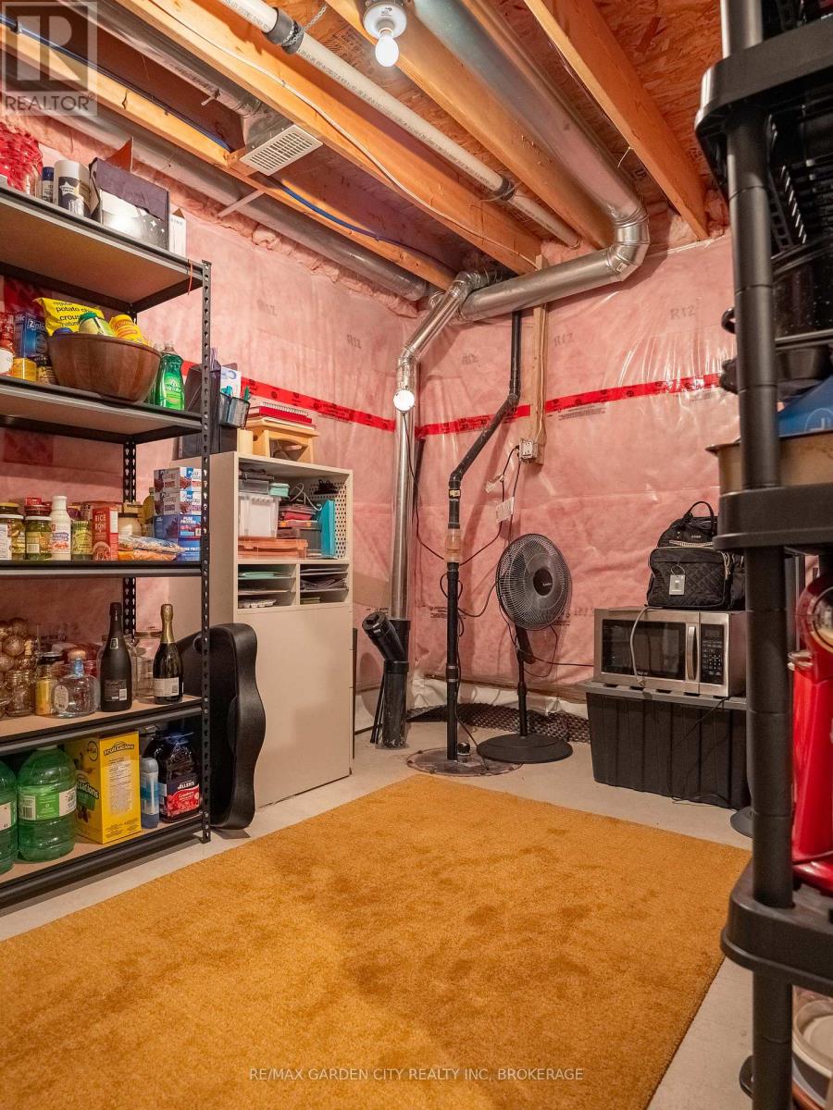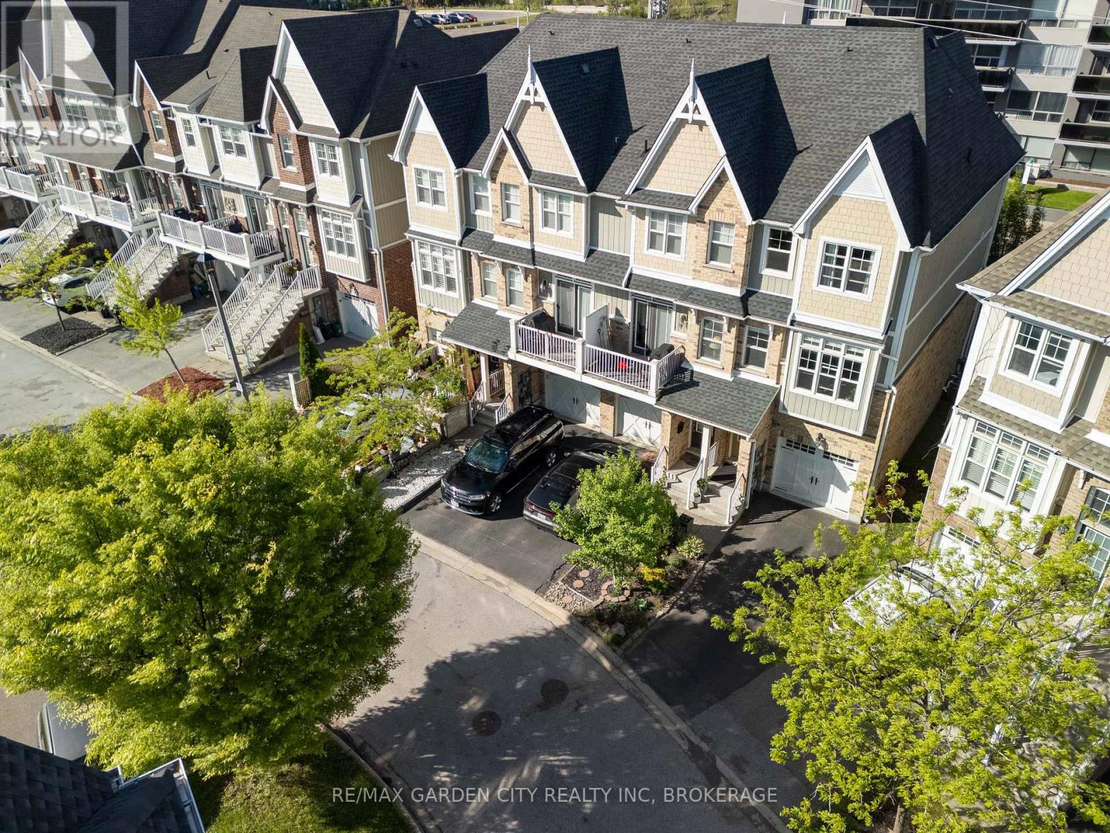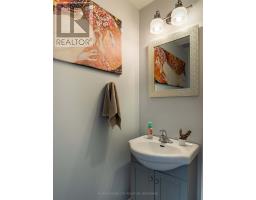39 Durksen Drive St. Catharines, Ontario L2R 0A7
$559,900
Exceptional Value, Smart Layout & Low-Maintenance Living. Welcome to this spacious and well-designed freehold end unit townhome in central St. Catharines -offering the square footage of a full-sized home with the ease of low-maintenance living. Perfect for young professionals or smaller families, this home features two generously sized bedrooms on the upper level, while the main living space is thoughtfully located on the second floor, complete with a bright and open kitchen, living room, dining area, and a convenient two-piece powder room. Oversized windows paired with high ceilings throughout provide an abundance of natural light. The entry-level flex space offers the ideal setup for a quiet home office-separate from the everyday activity upstairs, a gym area, or perfect kids playroom. The attached garage will keep you completely organized offering access from the interior of the home. Move-in ready and well maintained, with an unfinished basement great for storage or ready for your personal touch. Exceptional value for this size home in a central location, combining comfort, versatility, and practicality. (id:50886)
Property Details
| MLS® Number | X12165188 |
| Property Type | Single Family |
| Community Name | 451 - Downtown |
| Amenities Near By | Public Transit, Place Of Worship, Schools, Park |
| Features | Irregular Lot Size, Flat Site, Sump Pump |
| Parking Space Total | 3 |
| Structure | Patio(s) |
Building
| Bathroom Total | 2 |
| Bedrooms Above Ground | 3 |
| Bedrooms Total | 3 |
| Age | 6 To 15 Years |
| Appliances | Water Heater, Water Meter, Dryer, Stove, Washer, Refrigerator |
| Basement Development | Unfinished |
| Basement Type | N/a (unfinished) |
| Construction Style Attachment | Attached |
| Cooling Type | Central Air Conditioning |
| Exterior Finish | Vinyl Siding |
| Flooring Type | Tile |
| Foundation Type | Poured Concrete |
| Half Bath Total | 1 |
| Heating Fuel | Natural Gas |
| Heating Type | Forced Air |
| Stories Total | 3 |
| Size Interior | 1,100 - 1,500 Ft2 |
| Type | Row / Townhouse |
| Utility Water | Municipal Water |
Parking
| Attached Garage | |
| Garage | |
| Inside Entry |
Land
| Acreage | No |
| Land Amenities | Public Transit, Place Of Worship, Schools, Park |
| Sewer | Sanitary Sewer |
| Size Depth | 66 Ft |
| Size Frontage | 15 Ft ,2 In |
| Size Irregular | 15.2 X 66 Ft ; Pie-shaped Lot, Irreg. |
| Size Total Text | 15.2 X 66 Ft ; Pie-shaped Lot, Irreg. |
| Zoning Description | R3 |
Rooms
| Level | Type | Length | Width | Dimensions |
|---|---|---|---|---|
| Second Level | Bathroom | 1.99 m | 0.87 m | 1.99 m x 0.87 m |
| Second Level | Dining Room | 3.05 m | 4.24 m | 3.05 m x 4.24 m |
| Second Level | Living Room | 3.72 m | 4.24 m | 3.72 m x 4.24 m |
| Second Level | Kitchen | 2.93 m | 4.19 m | 2.93 m x 4.19 m |
| Third Level | Primary Bedroom | 4.92 m | 4.25 m | 4.92 m x 4.25 m |
| Third Level | Bedroom 2 | 3.02 m | 3.53 m | 3.02 m x 3.53 m |
| Third Level | Bathroom | 3.02 m | 3.53 m | 3.02 m x 3.53 m |
| Third Level | Laundry Room | 1 m | 1 m | 1 m x 1 m |
| Basement | Utility Room | 2.95 m | 4.24 m | 2.95 m x 4.24 m |
| Main Level | Den | 2.95 m | 4.19 m | 2.95 m x 4.19 m |
| Main Level | Foyer | 4.26 m | 1.01 m | 4.26 m x 1.01 m |
Utilities
| Cable | Available |
| Sewer | Installed |
https://www.realtor.ca/real-estate/28349011/39-durksen-drive-st-catharines-downtown-451-downtown
Contact Us
Contact us for more information
Viktoria Martin
Salesperson
Lake & Carlton Plaza
St. Catharines, Ontario L2R 7J8
(905) 641-1110
(905) 684-1321
www.remax-gc.com/

















