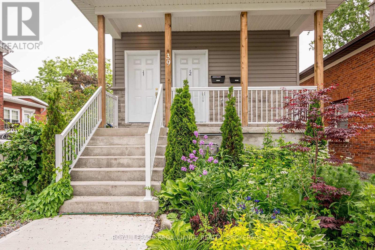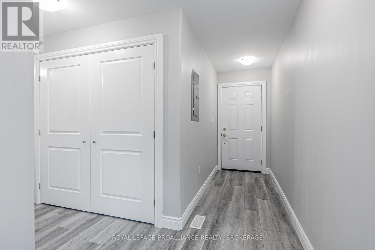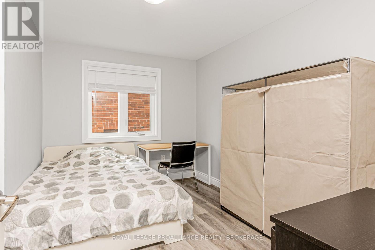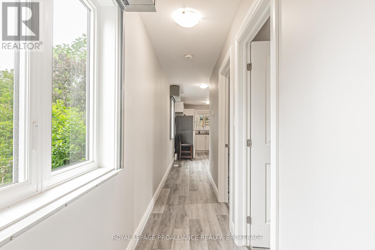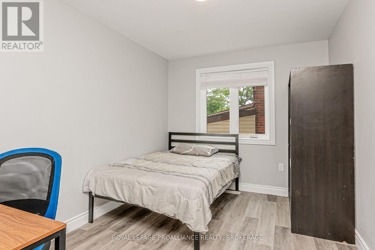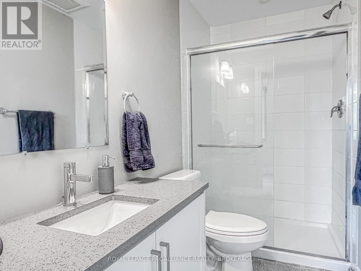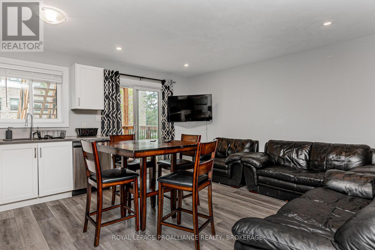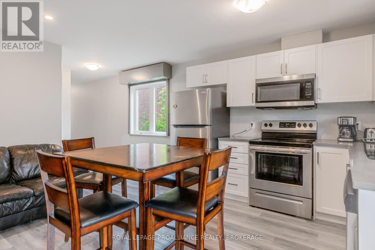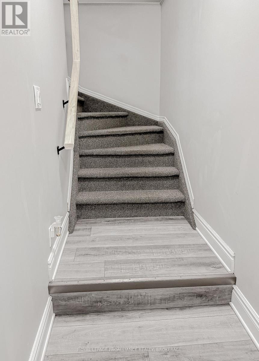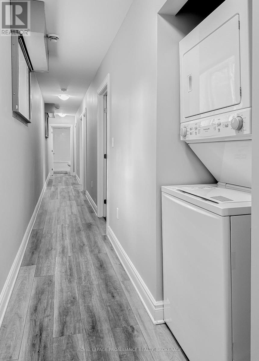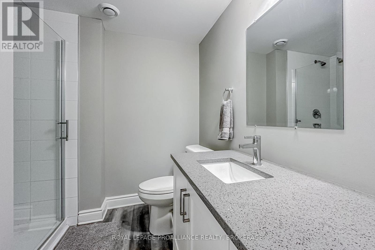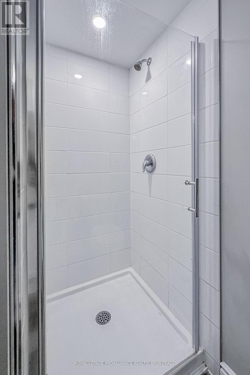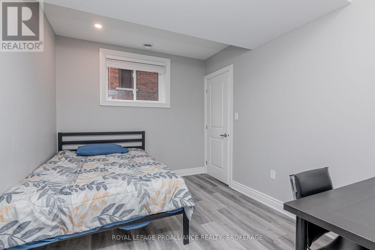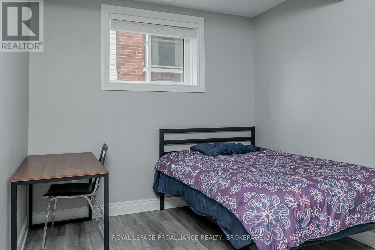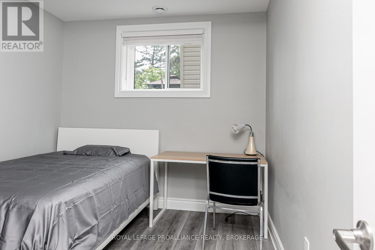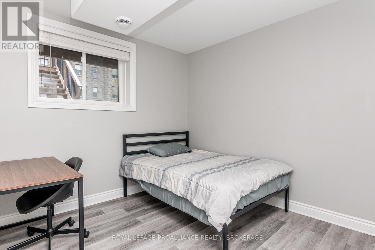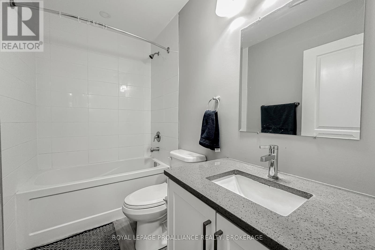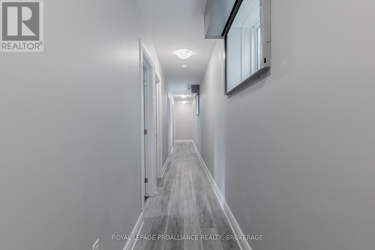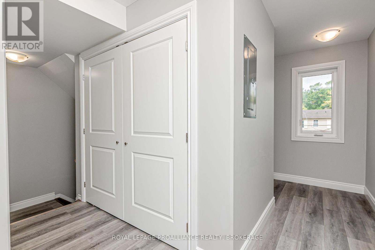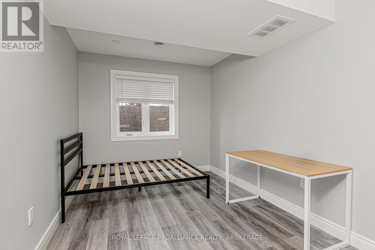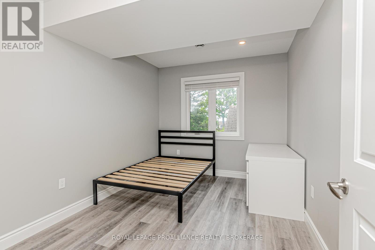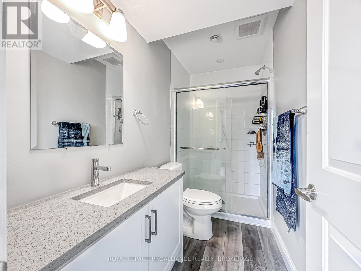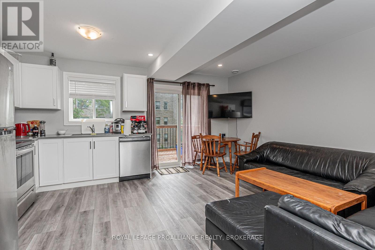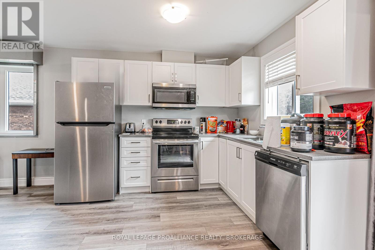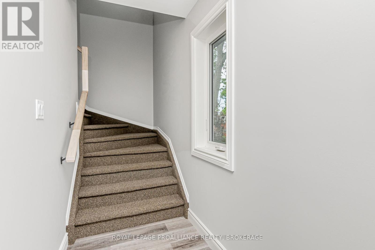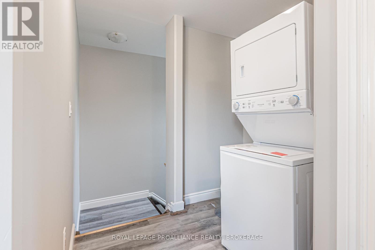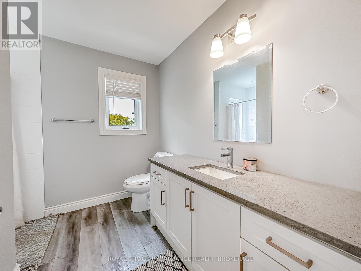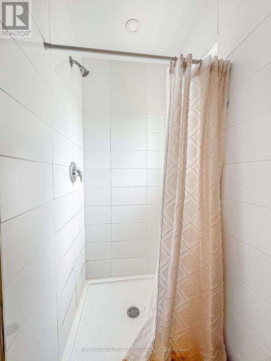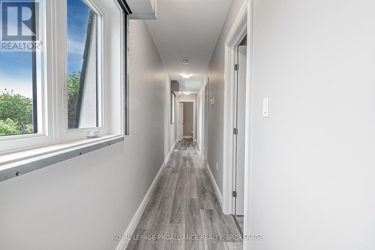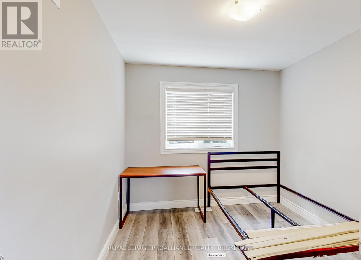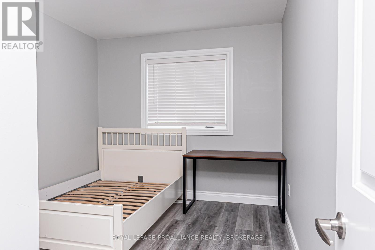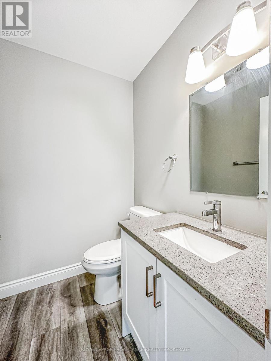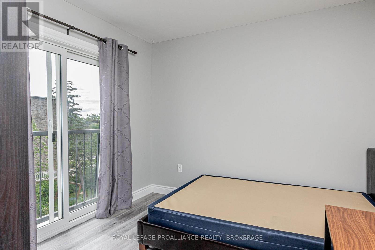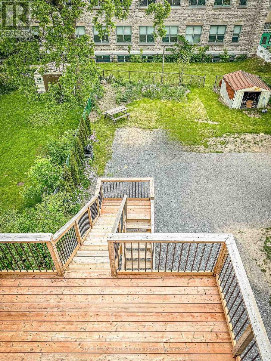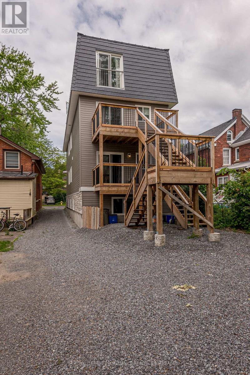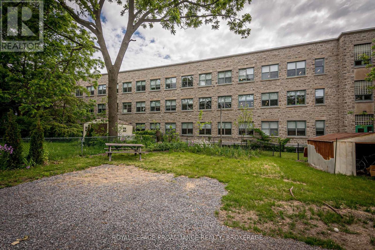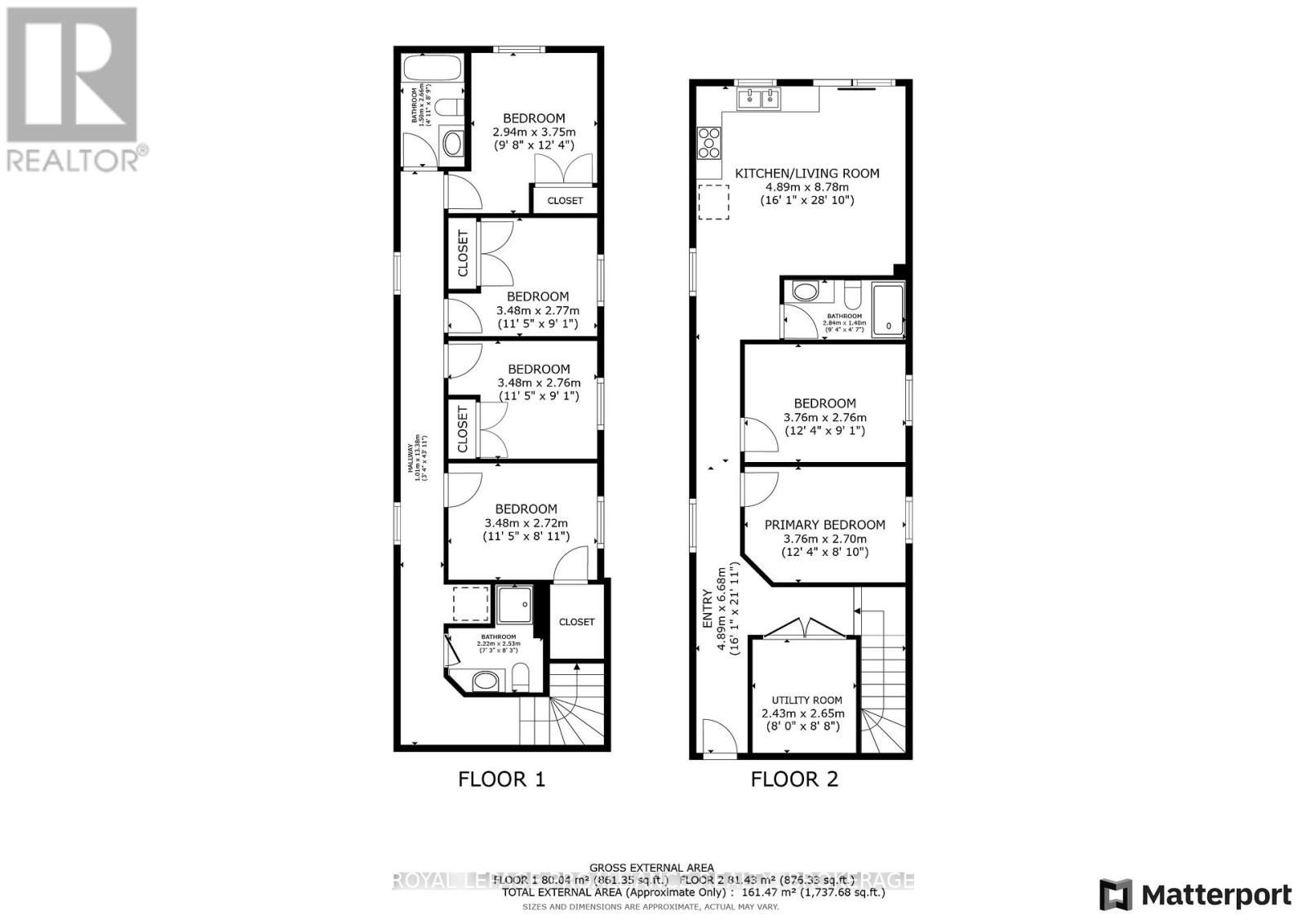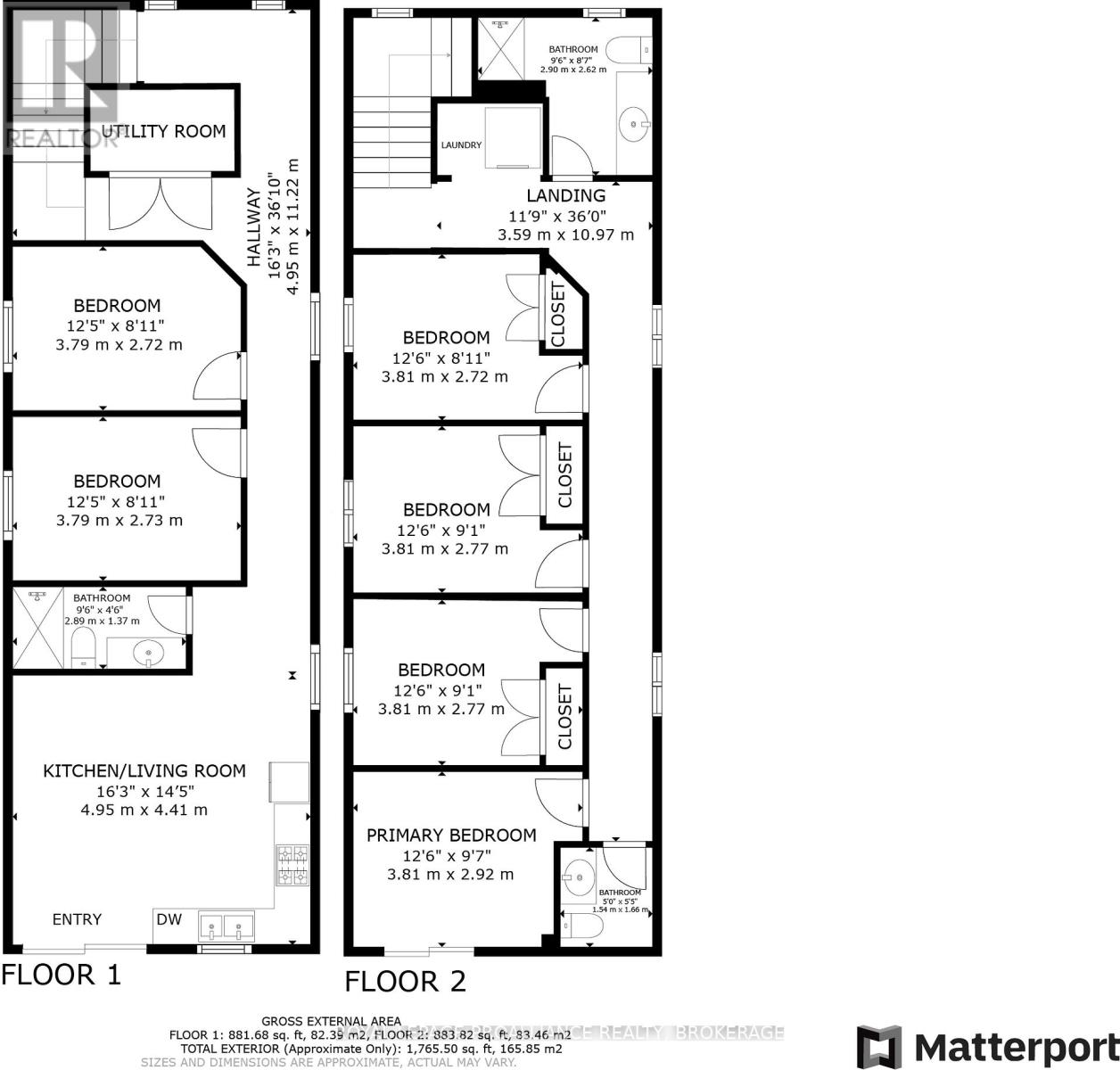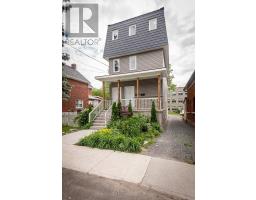39 Ellerbeck Street Kingston, Ontario K7L 4H5
$2,300,000
Purpose-built in 2022, this 2-unit rental property is ideally located just steps from Queens University Main Campus and Lake Ontario, with direct backyard access to the Queens School of Nursing. Each unit features 6 spacious bedrooms and 2.5 bathrooms, finished with durable, high-end materials including stainless steel appliances and quartz countertops. Generating a gross annual income of $177,480, with tenants covering all utilities separately, this property offers an exceptional high-yield, low-maintenance investment opportunity in one of Kingstons most sought-after rental locations (id:50886)
Property Details
| MLS® Number | X12129847 |
| Property Type | Single Family |
| Community Name | 14 - Central City East |
| Amenities Near By | Beach, Hospital, Park, Public Transit, Schools |
| Easement | Easement |
| Features | Sump Pump |
| Parking Space Total | 4 |
| Structure | Shed |
Building
| Bathroom Total | 5 |
| Bedrooms Above Ground | 8 |
| Bedrooms Below Ground | 4 |
| Bedrooms Total | 12 |
| Age | 0 To 5 Years |
| Appliances | Water Heater - Tankless |
| Basement Development | Finished |
| Basement Type | N/a (finished) |
| Construction Style Attachment | Detached |
| Cooling Type | Central Air Conditioning |
| Exterior Finish | Stone, Vinyl Siding |
| Foundation Type | Poured Concrete |
| Heating Fuel | Natural Gas |
| Heating Type | Forced Air |
| Stories Total | 3 |
| Size Interior | 2,500 - 3,000 Ft2 |
| Type | House |
| Utility Water | Municipal Water |
Parking
| No Garage |
Land
| Acreage | No |
| Land Amenities | Beach, Hospital, Park, Public Transit, Schools |
| Sewer | Sanitary Sewer |
| Size Depth | 159 Ft |
| Size Frontage | 26 Ft ,2 In |
| Size Irregular | 26.2 X 159 Ft |
| Size Total Text | 26.2 X 159 Ft|under 1/2 Acre |
| Zoning Description | Ur5 |
Rooms
| Level | Type | Length | Width | Dimensions |
|---|---|---|---|---|
| Second Level | Kitchen | 4.95 m | 4.41 m | 4.95 m x 4.41 m |
| Second Level | Bathroom | 2.89 m | 1.37 m | 2.89 m x 1.37 m |
| Second Level | Bedroom | 3.79 m | 2.73 m | 3.79 m x 2.73 m |
| Second Level | Bedroom 2 | 3.79 m | 2.72 m | 3.79 m x 2.72 m |
| Third Level | Bathroom | 2.9 m | 2.62 m | 2.9 m x 2.62 m |
| Basement | Bathroom | 2.22 m | 2.53 m | 2.22 m x 2.53 m |
| Basement | Bedroom | 3.48 m | 2.72 m | 3.48 m x 2.72 m |
| Basement | Bedroom 2 | 3.48 m | 2.76 m | 3.48 m x 2.76 m |
| Basement | Bedroom 3 | 3.48 m | 2.77 m | 3.48 m x 2.77 m |
| Basement | Bedroom 3 | 2.94 m | 3.75 m | 2.94 m x 3.75 m |
| Basement | Bathroom | 1.5 m | 2.66 m | 1.5 m x 2.66 m |
| Main Level | Bathroom | 2.84 m | 1.4 m | 2.84 m x 1.4 m |
| Main Level | Kitchen | 4.89 m | 8.78 m | 4.89 m x 8.78 m |
| Main Level | Foyer | 4.89 m | 6.68 m | 4.89 m x 6.68 m |
| Main Level | Utility Room | 2.43 m | 2.65 m | 2.43 m x 2.65 m |
| Main Level | Bedroom | 3.76 m | 2.76 m | 3.76 m x 2.76 m |
| Main Level | Bedroom 2 | 3.76 m | 2.7 m | 3.76 m x 2.7 m |
Utilities
| Cable | Available |
| Sewer | Installed |
Contact Us
Contact us for more information
Adam Koven
Broker
www.adamkoven.com/
80 Queen St
Kingston, Ontario K7K 6W7
(613) 544-4141
www.discoverroyallepage.ca/


