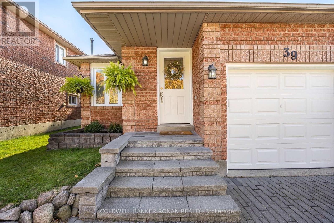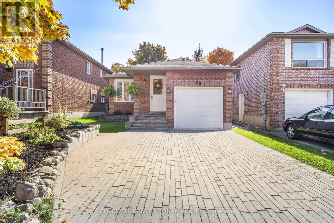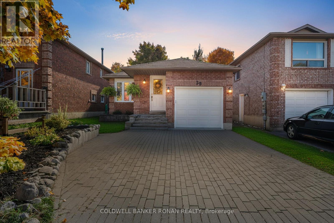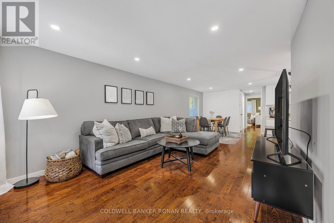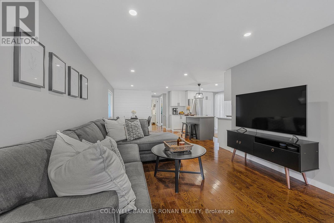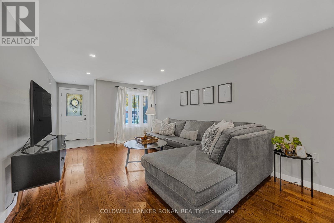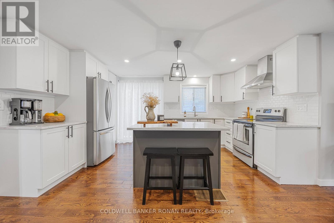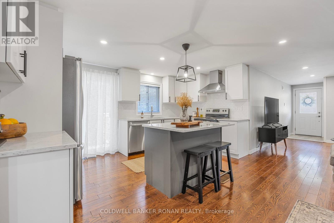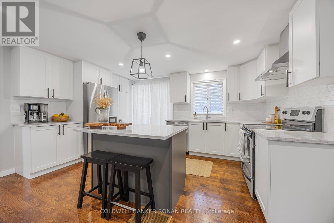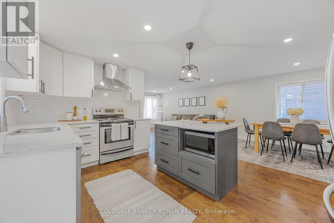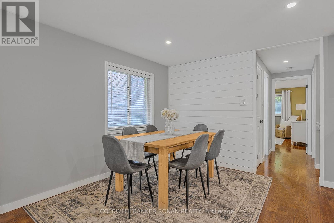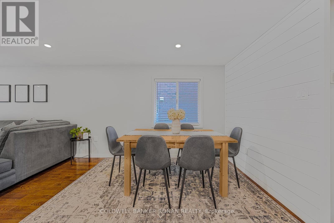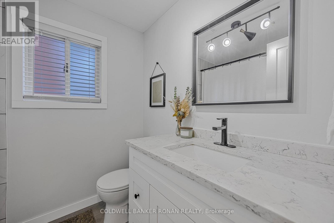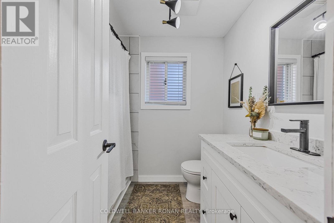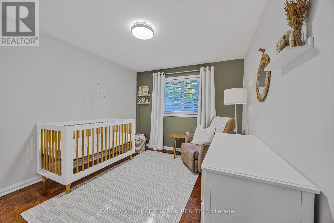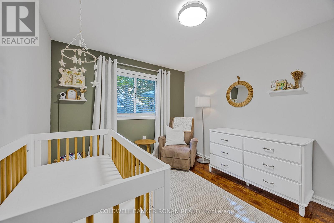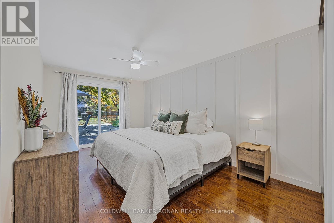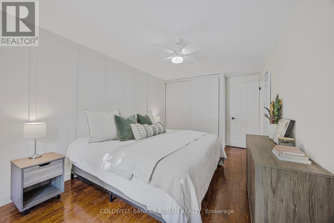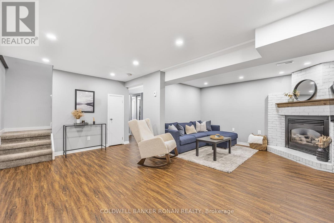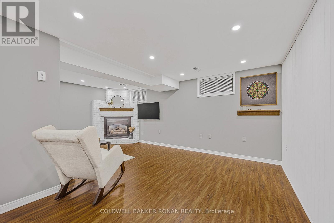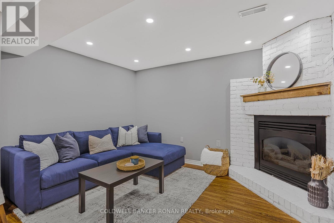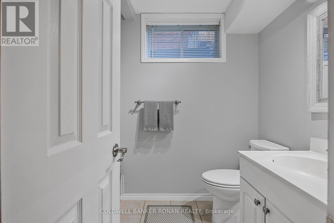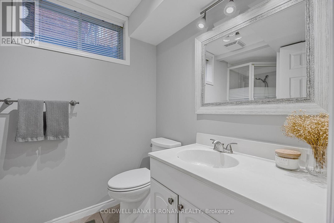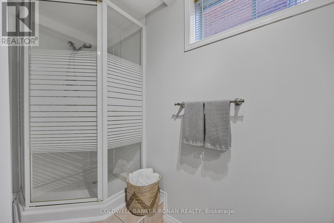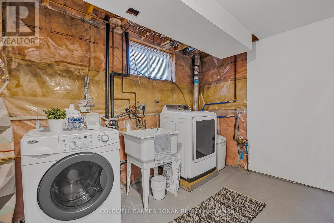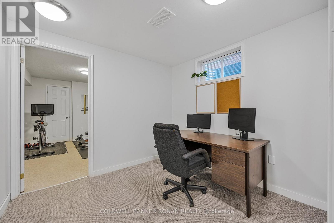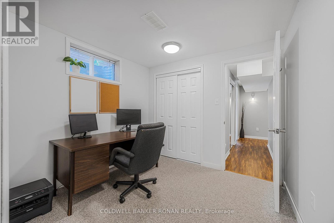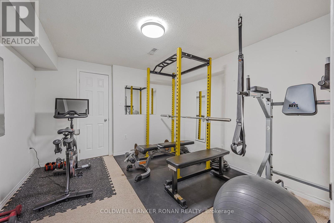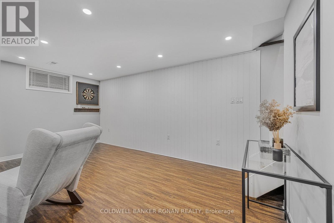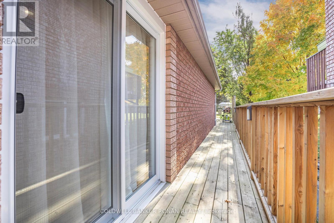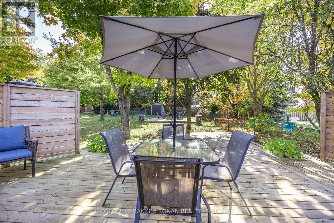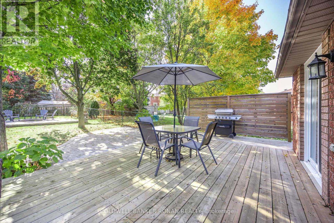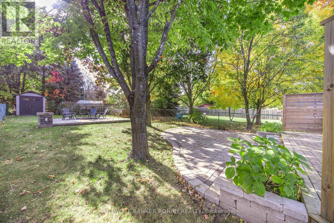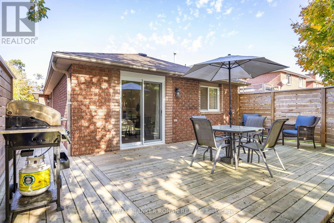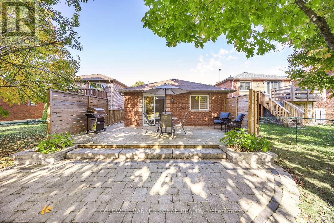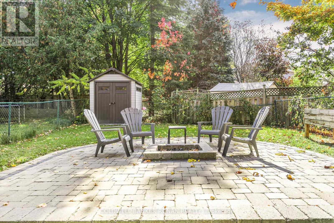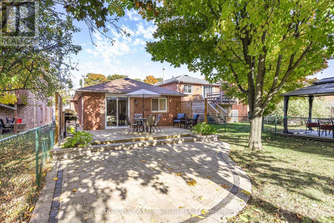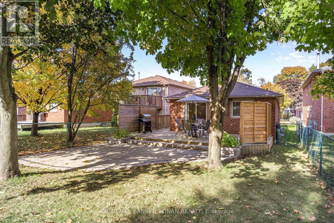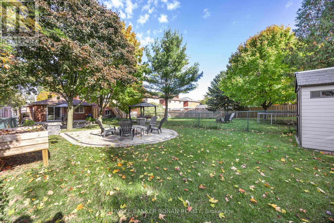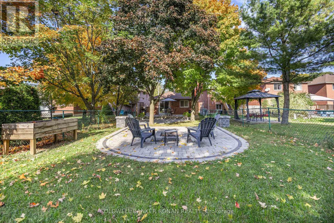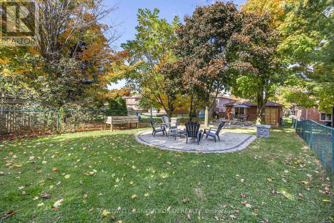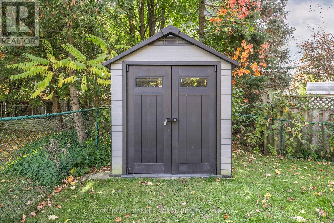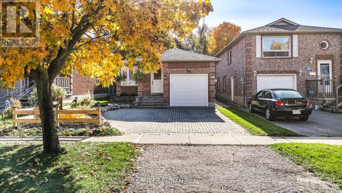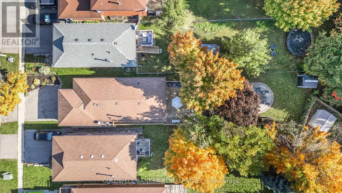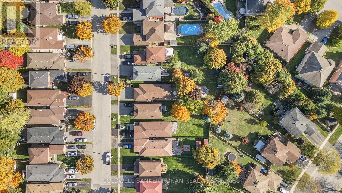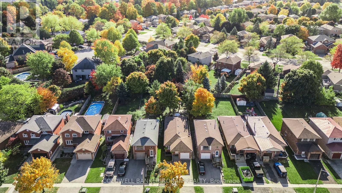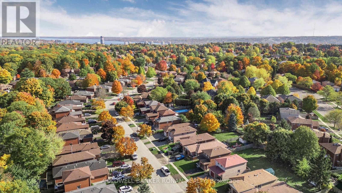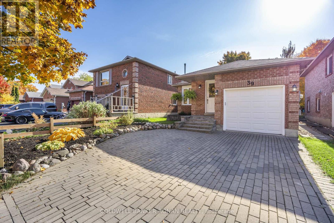39 Ferguson Drive Barrie, Ontario L4N 7B5
$749,900
Welcome to this beautifully updated 2+1 bedroom raised bungalow, ideally located in Barrie's sought-after northwest end. Fully upgraded with modern finishes throughout, this home offers a perfect blend of style, comfort, and functionality making it an ideal choice for first-time buyers or those looking to downsize without compromise. Enjoy an open-concept main floor with bright, airy living spaces, a sleek modern kitchen, and two spacious bedrooms. The fully finished lower level features an additional bedroom and a versatile living area perfect for guests, a home office, or cozy family nights. Step outside to your large private lot complete with a deck and fire pit a perfect space to relax, entertain, or enjoy peaceful evenings under the stars. Located close to parks, schools, shopping, and commuter routes, this turnkey home offers the best of convenience and lifestyle in a quiet, family-friendly neighborhood. Don't miss this incredible opportunity just move in and enjoy! (id:50886)
Open House
This property has open houses!
1:00 pm
Ends at:3:00 pm
Property Details
| MLS® Number | S12465564 |
| Property Type | Single Family |
| Community Name | Northwest |
| Parking Space Total | 3 |
Building
| Bathroom Total | 2 |
| Bedrooms Above Ground | 2 |
| Bedrooms Below Ground | 1 |
| Bedrooms Total | 3 |
| Appliances | Water Heater |
| Architectural Style | Raised Bungalow |
| Basement Development | Finished |
| Basement Type | N/a (finished) |
| Construction Style Attachment | Detached |
| Cooling Type | Central Air Conditioning |
| Exterior Finish | Brick |
| Fireplace Present | Yes |
| Flooring Type | Hardwood, Laminate |
| Foundation Type | Concrete |
| Heating Fuel | Natural Gas |
| Heating Type | Forced Air |
| Stories Total | 1 |
| Size Interior | 700 - 1,100 Ft2 |
| Type | House |
| Utility Water | Municipal Water |
Parking
| Attached Garage | |
| Garage |
Land
| Acreage | No |
| Sewer | Sanitary Sewer |
| Size Depth | 169 Ft |
| Size Frontage | 29 Ft ,6 In |
| Size Irregular | 29.5 X 169 Ft |
| Size Total Text | 29.5 X 169 Ft |
Rooms
| Level | Type | Length | Width | Dimensions |
|---|---|---|---|---|
| Lower Level | Recreational, Games Room | 5.9 m | 5.1 m | 5.9 m x 5.1 m |
| Lower Level | Bedroom 3 | 2.85 m | 2.67 m | 2.85 m x 2.67 m |
| Lower Level | Other | 3.49 m | 3.37 m | 3.49 m x 3.37 m |
| Main Level | Living Room | 3.49 m | 4.31 m | 3.49 m x 4.31 m |
| Main Level | Kitchen | 2.41 m | 4.49 m | 2.41 m x 4.49 m |
| Main Level | Dining Room | 3.49 m | 3.6 m | 3.49 m x 3.6 m |
| Main Level | Primary Bedroom | 2.89 m | 5.1 m | 2.89 m x 5.1 m |
| Main Level | Bedroom 2 | 2.91 m | 3.83 m | 2.91 m x 3.83 m |
https://www.realtor.ca/real-estate/28996537/39-ferguson-drive-barrie-northwest-northwest
Contact Us
Contact us for more information
Allison Rende
Salesperson
25 Queen St. S.
Tottenham, Ontario L0G 1W0
(905) 936-4216
(905) 936-5130

