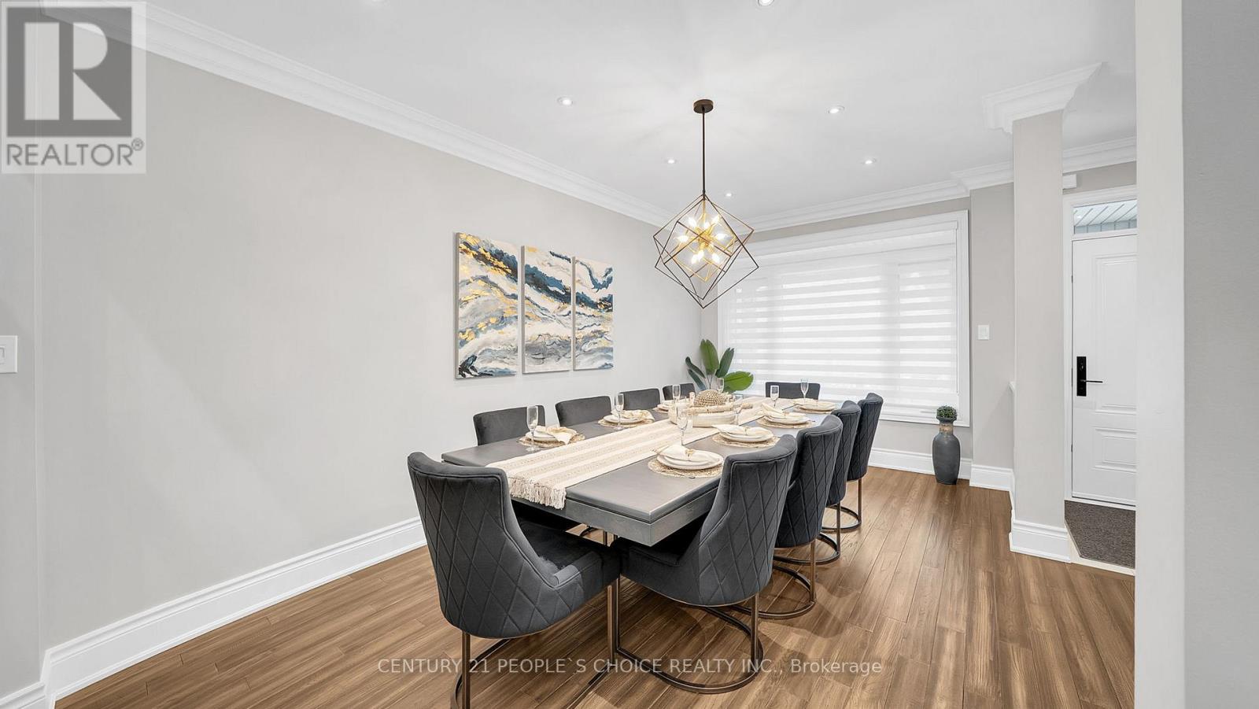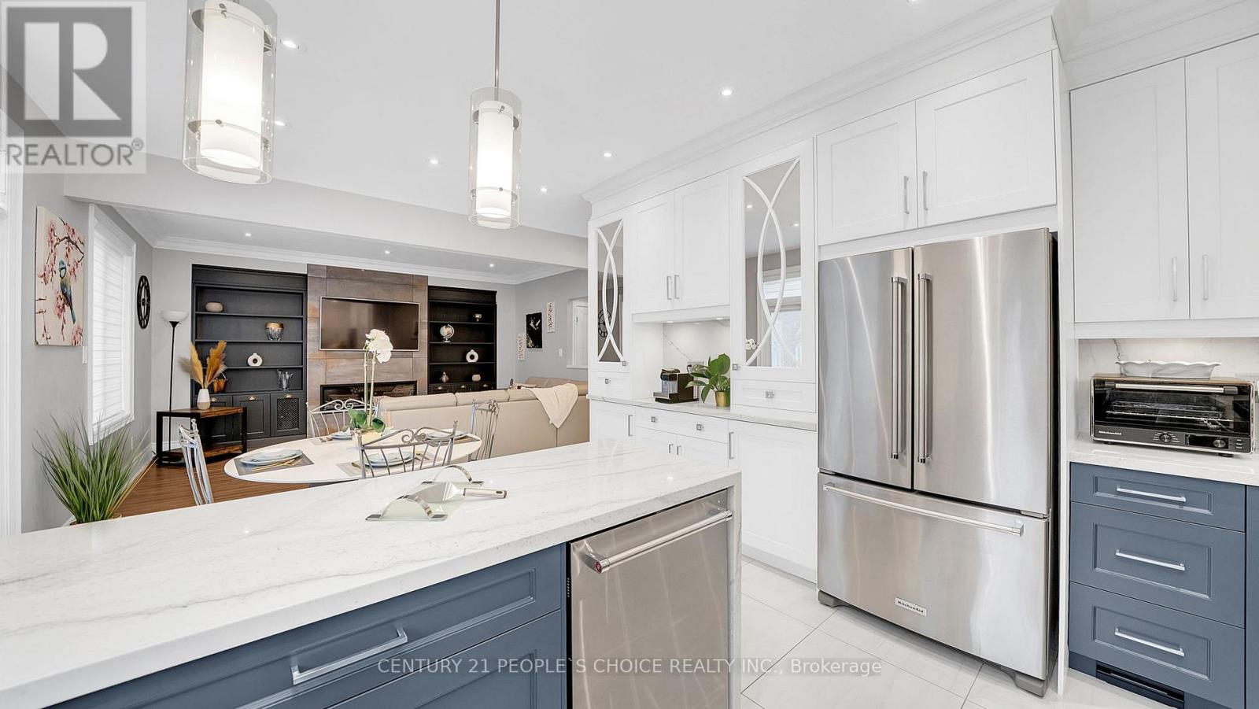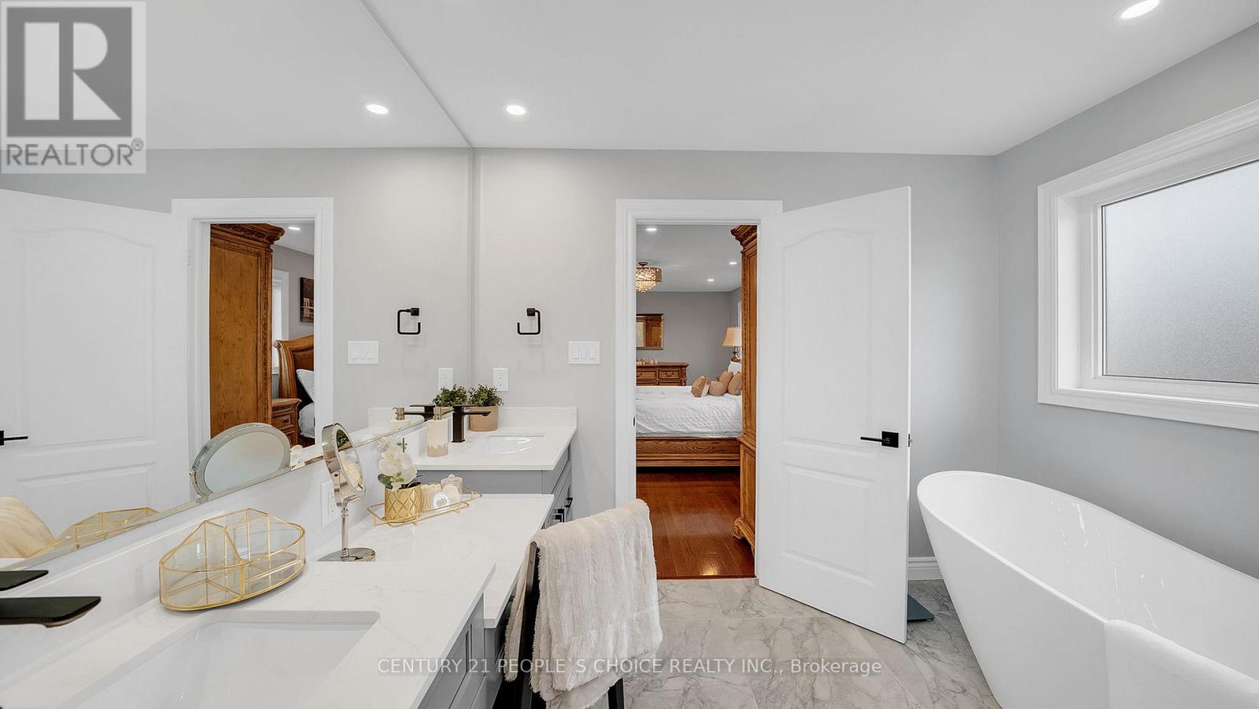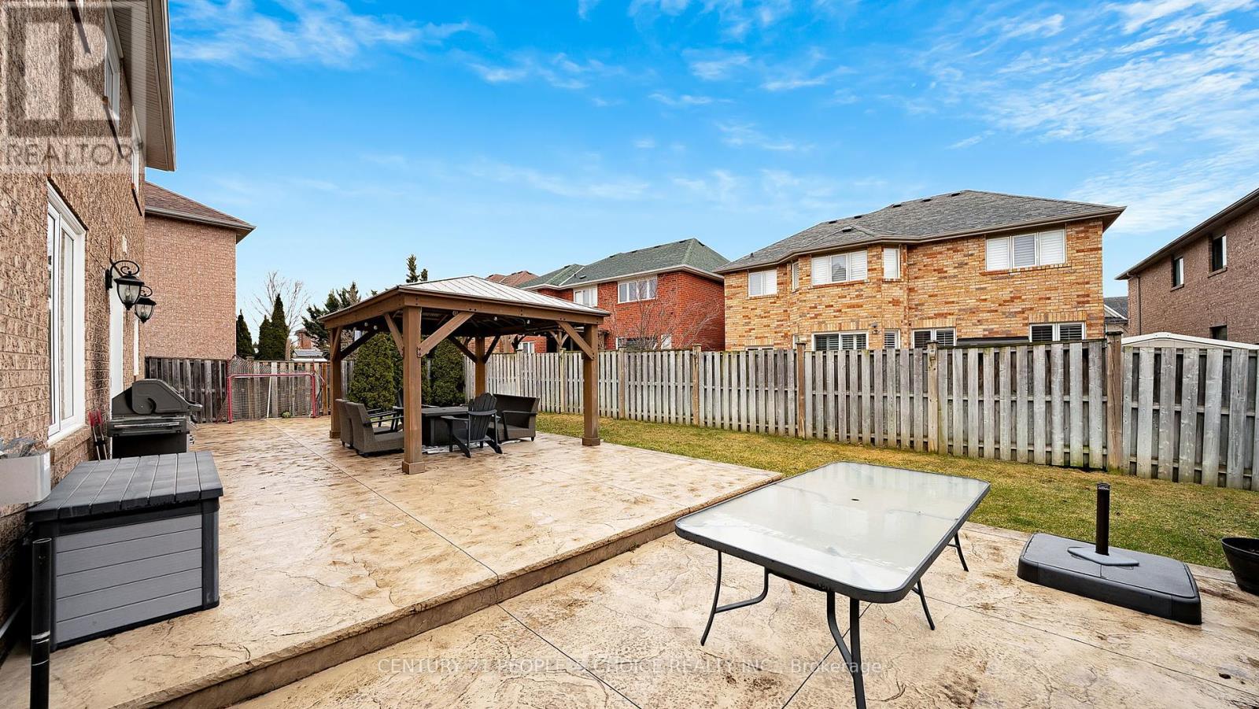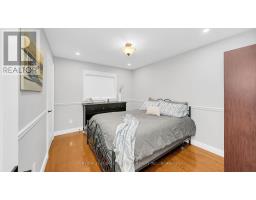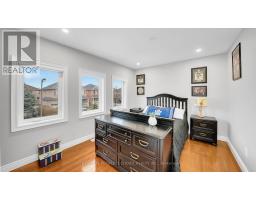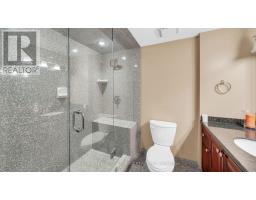39 Firestone Road Vaughan, Ontario L4H 2N6
$1,588,800
Beautifully updated 2-storey detached home in one of Vaughans most desirable neighborhoods. Loaded with over 200K in upgrades. This 4-bedroom, 4-bathroom residence features a spacious layout with a new kitchen, modern bathrooms, high end quality finishes throughout. Enjoy the convenience of a 2-car garage plus a 5-car driveway, perfect for large families or entertaining guests. Bright, open-concept layout featuring brand new flooring, a fully renovated chefs kitchen with sleek cabinetry, high-end countertops, and New stainless steel appliances, plus modernized bathrooms with contemporary finishes throughout. Primary Bedroom with 6 pc ensuite, and 2 walk-in closets. 9ft Ceiling on the main floor. Family friendly location, steps to everything. Just move in and enjoy. (id:50886)
Open House
This property has open houses!
2:00 pm
Ends at:4:00 pm
2:00 pm
Ends at:4:00 pm
Property Details
| MLS® Number | N12080642 |
| Property Type | Single Family |
| Community Name | Sonoma Heights |
| Parking Space Total | 7 |
Building
| Bathroom Total | 4 |
| Bedrooms Above Ground | 4 |
| Bedrooms Total | 4 |
| Amenities | Fireplace(s) |
| Appliances | Water Heater, Garage Door Opener Remote(s), All, Garage Door Opener, Window Coverings |
| Basement Development | Finished |
| Basement Type | N/a (finished) |
| Construction Style Attachment | Detached |
| Cooling Type | Central Air Conditioning |
| Exterior Finish | Brick |
| Fireplace Present | Yes |
| Flooring Type | Hardwood, Porcelain Tile, Ceramic |
| Foundation Type | Concrete |
| Half Bath Total | 1 |
| Heating Fuel | Natural Gas |
| Heating Type | Forced Air |
| Stories Total | 2 |
| Size Interior | 2,000 - 2,500 Ft2 |
| Type | House |
| Utility Water | Municipal Water |
Parking
| Garage |
Land
| Acreage | No |
| Sewer | Sanitary Sewer |
| Size Depth | 96 Ft ,6 In |
| Size Frontage | 39 Ft ,6 In |
| Size Irregular | 39.5 X 96.5 Ft |
| Size Total Text | 39.5 X 96.5 Ft |
Rooms
| Level | Type | Length | Width | Dimensions |
|---|---|---|---|---|
| Second Level | Sitting Room | 5.9 m | 5.9 m | 5.9 m x 5.9 m |
| Second Level | Primary Bedroom | 4.64 m | 6.1 m | 4.64 m x 6.1 m |
| Second Level | Bedroom 2 | 4.26 m | 3.08 m | 4.26 m x 3.08 m |
| Second Level | Bedroom 3 | 3.7 m | 3.05 m | 3.7 m x 3.05 m |
| Second Level | Bedroom 4 | 3.33 m | 4.34 m | 3.33 m x 4.34 m |
| Lower Level | Recreational, Games Room | 12 m | 9.1 m | 12 m x 9.1 m |
| Main Level | Living Room | 4.44 m | 6.57 m | 4.44 m x 6.57 m |
| Main Level | Dining Room | 4.44 m | 6.57 m | 4.44 m x 6.57 m |
| Main Level | Family Room | 4.98 m | 3.8 m | 4.98 m x 3.8 m |
| Main Level | Kitchen | 4.98 m | 5.95 m | 4.98 m x 5.95 m |
https://www.realtor.ca/real-estate/28163016/39-firestone-road-vaughan-sonoma-heights-sonoma-heights
Contact Us
Contact us for more information
Pat Oppedisano
Broker
(416) 856-7712
www.callpat.ca/
www.facebook.com/oppedisanopat
twitter.com/PatOppedisano
237 Romina Dr Unit 2
Vaughan, Ontario L4K 4V3
(905) 760-8300
(905) 738-8300
Julie Oppedisano
Salesperson
callpatandjulie.com
237 Romina Dr Unit 2
Vaughan, Ontario L4K 4V3
(905) 760-8300
(905) 738-8300
Tony Galluzzo
Broker
237 Romina Dr Unit 2
Vaughan, Ontario L4K 4V3
(905) 760-8300
(905) 738-8300





