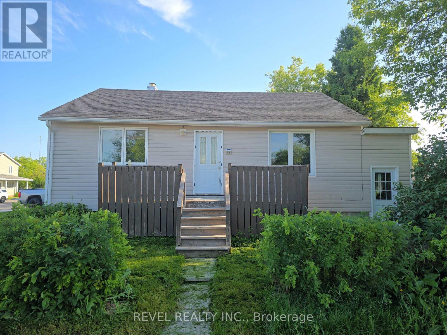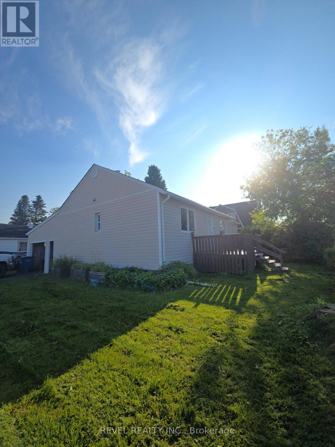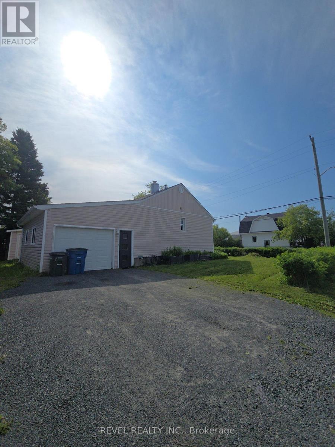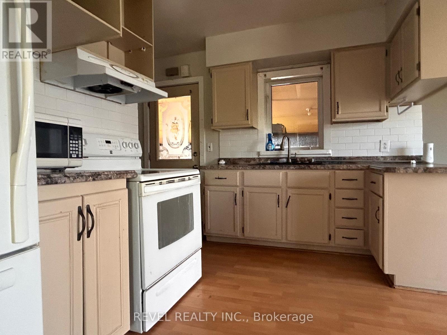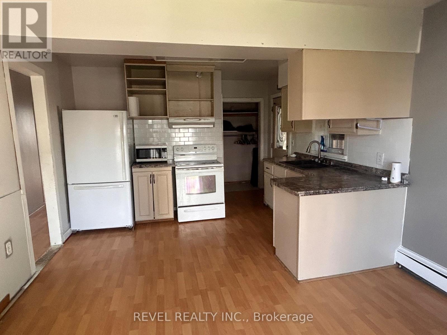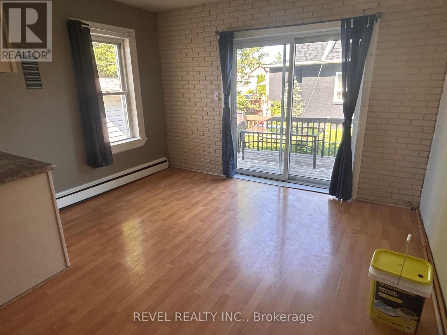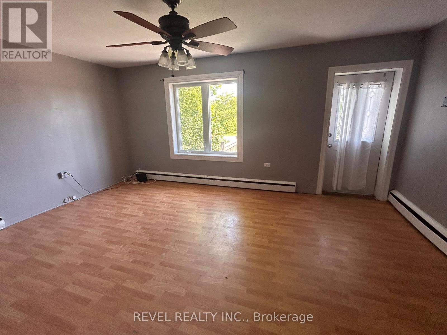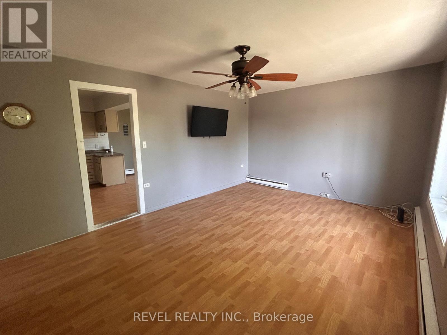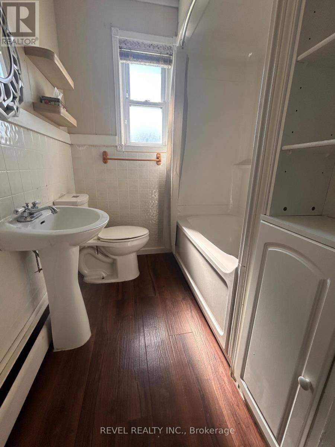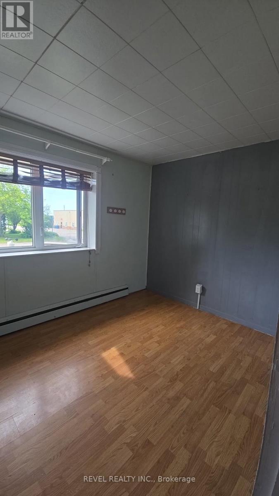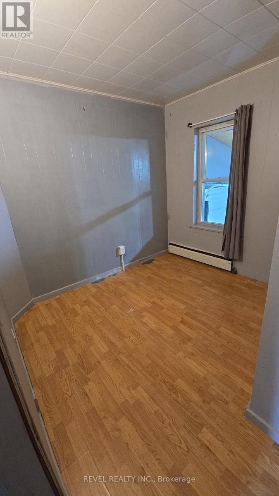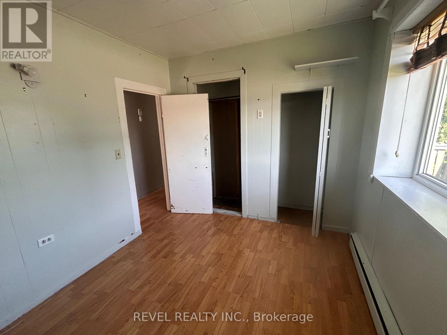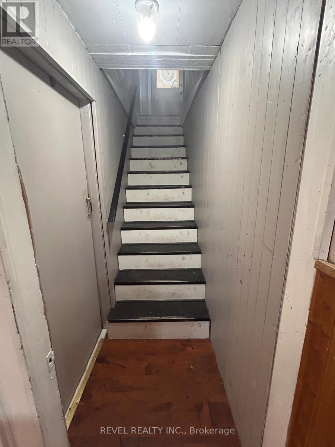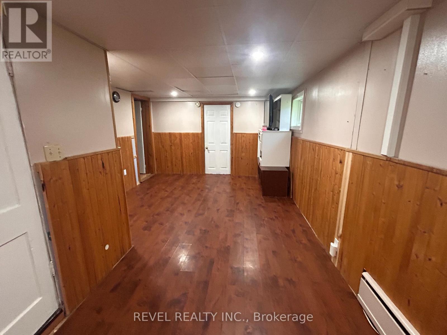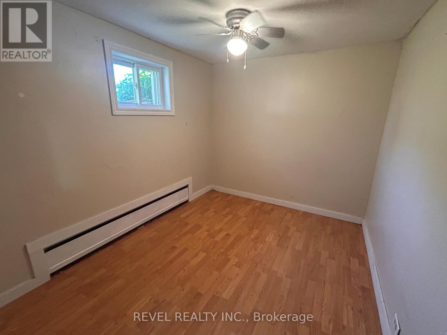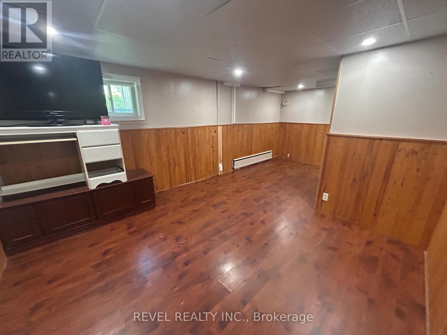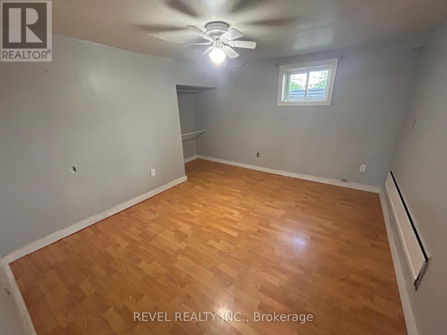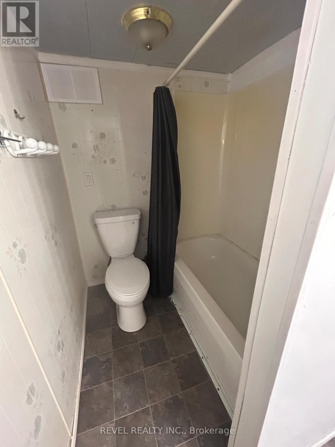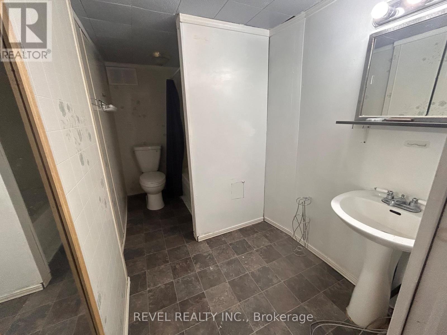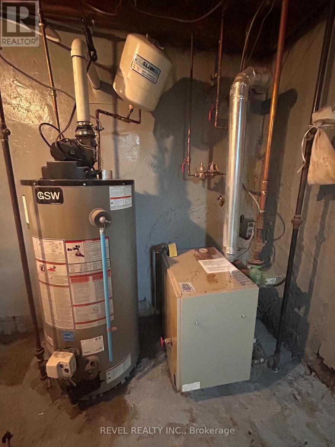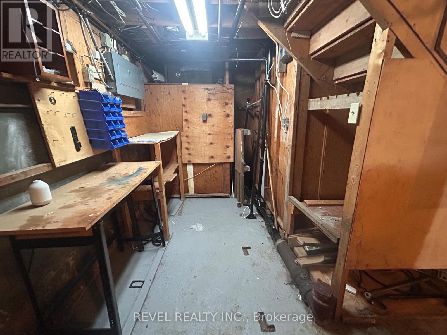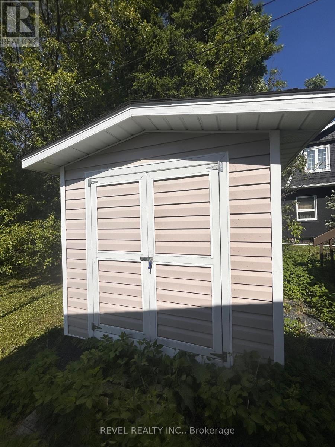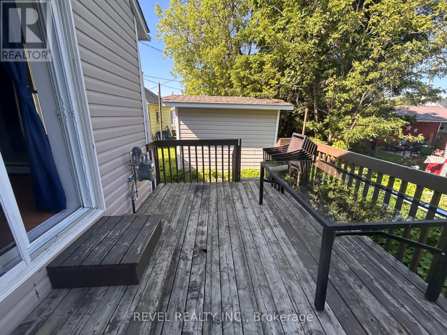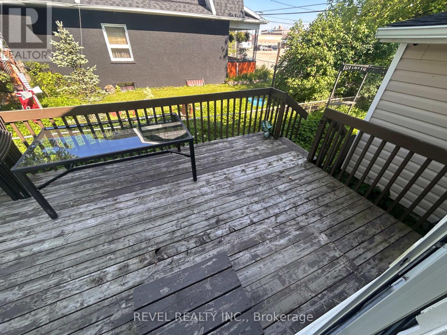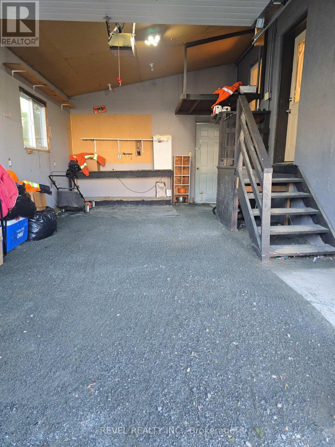39 Fourth Street W Cochrane, Ontario P0L 1C0
4 Bedroom
2 Bathroom
700 - 1,100 ft2
Bungalow
None
Other
$199,900
Welcome to this functional starter home that features 2+2 bedrooms, 2 washrooms, a partially finished basement with rec room and attached 16 x 24 garage. This home sits on an easy to maintain corner lot and is close to the downtown core and many amenities. New shingles in 2022. This is a great place to start or downsize to. (id:50886)
Property Details
| MLS® Number | T12349931 |
| Property Type | Single Family |
| Community Name | Cochrane |
| Equipment Type | Water Heater |
| Features | Carpet Free |
| Parking Space Total | 2 |
| Rental Equipment Type | Water Heater |
Building
| Bathroom Total | 2 |
| Bedrooms Above Ground | 2 |
| Bedrooms Below Ground | 2 |
| Bedrooms Total | 4 |
| Appliances | Stove, Refrigerator |
| Architectural Style | Bungalow |
| Basement Development | Partially Finished |
| Basement Type | N/a (partially Finished) |
| Construction Style Attachment | Detached |
| Cooling Type | None |
| Exterior Finish | Vinyl Siding |
| Foundation Type | Poured Concrete |
| Heating Type | Other |
| Stories Total | 1 |
| Size Interior | 700 - 1,100 Ft2 |
| Type | House |
| Utility Water | Municipal Water |
Parking
| Garage |
Land
| Acreage | No |
| Sewer | Sanitary Sewer |
| Size Depth | 66 Ft |
| Size Frontage | 66 Ft |
| Size Irregular | 66 X 66 Ft |
| Size Total Text | 66 X 66 Ft|under 1/2 Acre |
| Zoning Description | Commercial Transition |
Rooms
| Level | Type | Length | Width | Dimensions |
|---|---|---|---|---|
| Basement | Bedroom 3 | 2.77 m | 2.43 m | 2.77 m x 2.43 m |
| Basement | Bedroom 4 | 3.38 m | 3.1 m | 3.38 m x 3.1 m |
| Basement | Recreational, Games Room | 6.24 m | 3.08 m | 6.24 m x 3.08 m |
| Basement | Bathroom | 3.16 m | 1.58 m | 3.16 m x 1.58 m |
| Main Level | Kitchen | 5.18 m | 3.65 m | 5.18 m x 3.65 m |
| Main Level | Living Room | 5.42 m | 3.68 m | 5.42 m x 3.68 m |
| Main Level | Bedroom | 3.08 m | 2.65 m | 3.08 m x 2.65 m |
| Main Level | Bedroom 2 | 2.34 m | 2.65 m | 2.34 m x 2.65 m |
| Main Level | Bathroom | 1.95 m | 1.3 m | 1.95 m x 1.3 m |
Utilities
| Electricity | Installed |
| Sewer | Installed |
https://www.realtor.ca/real-estate/28744852/39-fourth-street-w-cochrane-cochrane
Contact Us
Contact us for more information
Jenna Sigouin
Salesperson
Revel Realty Inc.
255 Algonquin Blvd. W.
Timmins, Ontario P4N 2R8
255 Algonquin Blvd. W.
Timmins, Ontario P4N 2R8
(705) 288-3834

