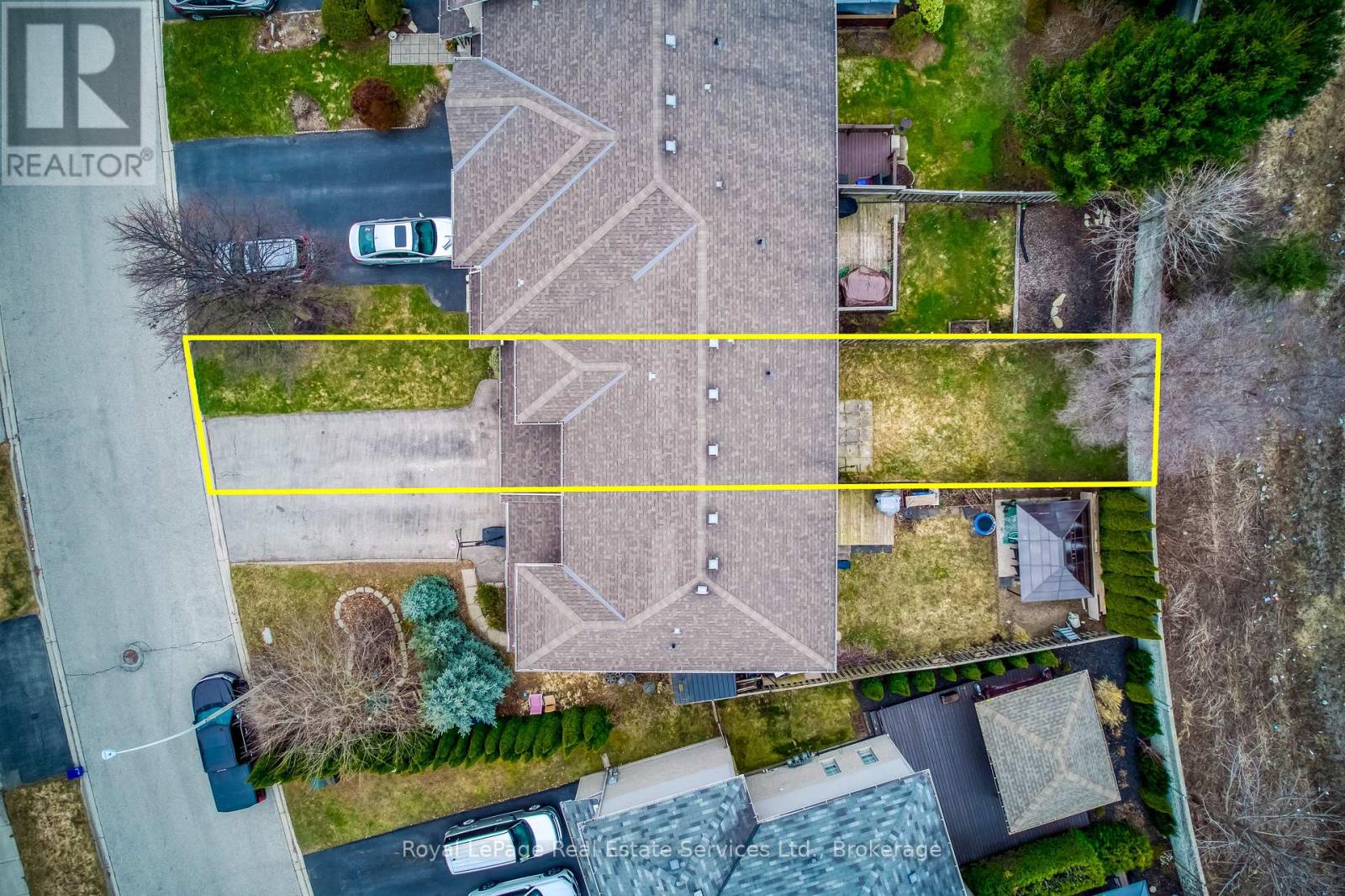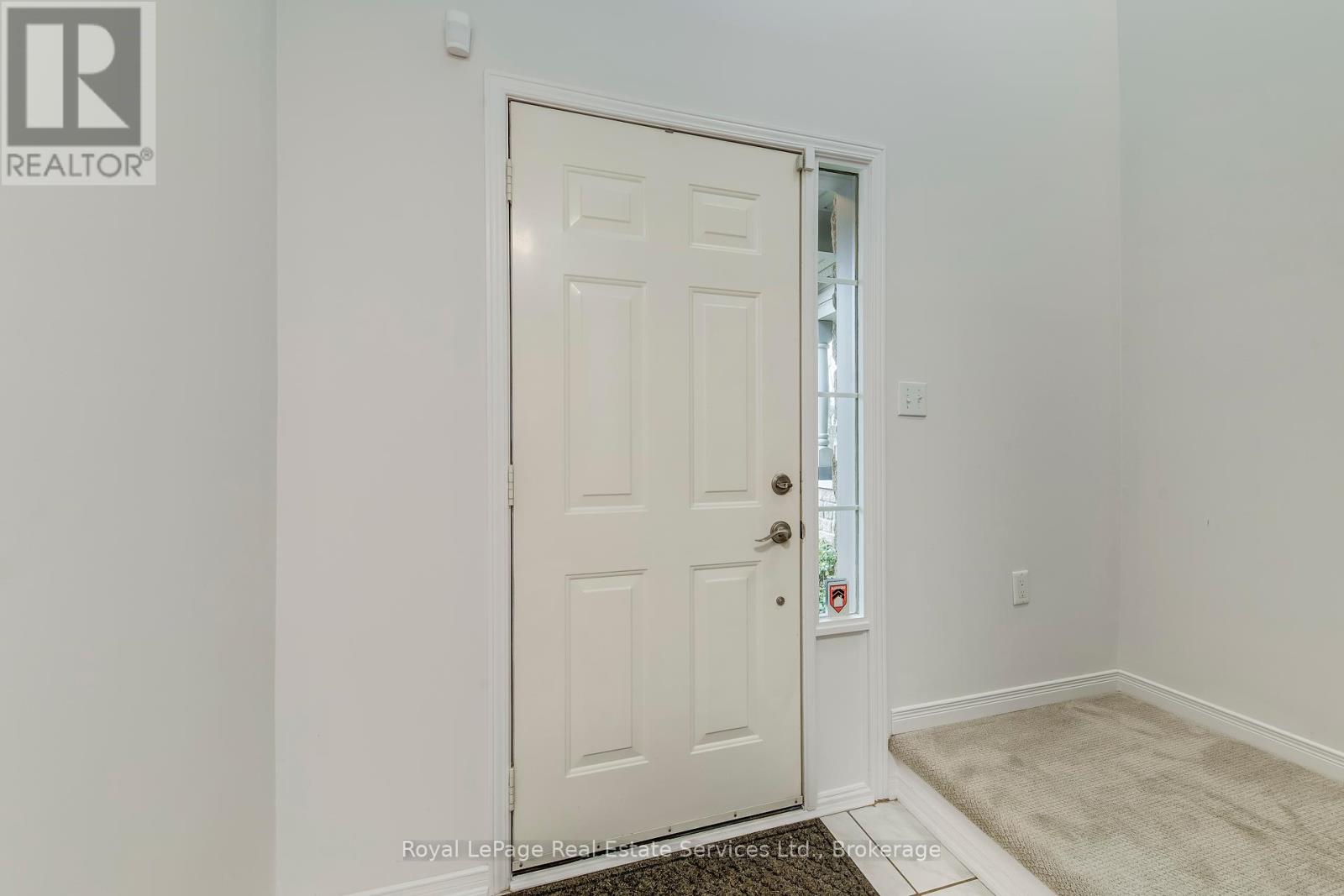39 Foxborough Drive Hamilton, Ontario L9G 4Y9
$695,000
Discover an inviting blend of style, comfort and convenience in this beautifully updated, energy-efficient freehold townhome, ideally situated on a quiet, family-friendly cul-de-sac in desirable Ancaster. Step into a versatile open-concept main floor featuring a contemporary kitchen with gorgeous granite countertops. Upstairs you'll find new laminate flooring throughout, a spacious primary bedroom with a walk-in closet, and a generously sized second bedroom also with its own walk-in. This home has been freshly painted and features brand new Berber carpeting on the staircase. Modern light fixtures add a polished touch throughout. In the basement there is space for a roomy home office and the fully fenced backyard is an ideal private space to entertain or garden. This gem is located minutes from major highways, top-rated schools, shopping, scenic parks and is only a short walk to major bus routes. Move-in ready! Schedule your showing today and don't miss your opportunity to call 39 Foxborough Drive home! (id:50886)
Property Details
| MLS® Number | X12228517 |
| Property Type | Single Family |
| Community Name | Ancaster |
| Amenities Near By | Public Transit |
| Equipment Type | Water Heater |
| Features | Cul-de-sac, Flat Site, Sump Pump |
| Parking Space Total | 3 |
| Rental Equipment Type | Water Heater |
Building
| Bathroom Total | 2 |
| Bedrooms Above Ground | 2 |
| Bedrooms Total | 2 |
| Age | 16 To 30 Years |
| Appliances | Dryer, Hood Fan, Stove, Washer, Window Coverings, Refrigerator |
| Basement Type | Full |
| Construction Style Attachment | Attached |
| Cooling Type | Central Air Conditioning |
| Exterior Finish | Brick, Aluminum Siding |
| Fire Protection | Alarm System |
| Foundation Type | Poured Concrete |
| Half Bath Total | 1 |
| Heating Fuel | Natural Gas |
| Heating Type | Heat Pump |
| Stories Total | 2 |
| Size Interior | 1,100 - 1,500 Ft2 |
| Type | Row / Townhouse |
| Utility Water | Municipal Water |
Parking
| Attached Garage | |
| Garage | |
| Inside Entry |
Land
| Acreage | No |
| Fence Type | Fenced Yard |
| Land Amenities | Public Transit |
| Sewer | Sanitary Sewer |
| Size Depth | 114 Ft ,2 In |
| Size Frontage | 19 Ft ,10 In |
| Size Irregular | 19.9 X 114.2 Ft |
| Size Total Text | 19.9 X 114.2 Ft |
| Zoning Description | Residential |
Rooms
| Level | Type | Length | Width | Dimensions |
|---|---|---|---|---|
| Second Level | Primary Bedroom | 6.15 m | 3.62 m | 6.15 m x 3.62 m |
| Second Level | Bedroom 2 | 3.09 m | 4.05 m | 3.09 m x 4.05 m |
| Basement | Office | 2.88 m | 6.9 m | 2.88 m x 6.9 m |
| Basement | Laundry Room | 3.07 m | 4.88 m | 3.07 m x 4.88 m |
| Ground Level | Living Room | 3.23 m | 5.36 m | 3.23 m x 5.36 m |
| Ground Level | Kitchen | 2.65 m | 3.19 m | 2.65 m x 3.19 m |
| Ground Level | Dining Room | 2.65 m | 2.22 m | 2.65 m x 2.22 m |
Utilities
| Cable | Installed |
| Electricity | Installed |
| Sewer | Installed |
https://www.realtor.ca/real-estate/28484981/39-foxborough-drive-hamilton-ancaster-ancaster
Contact Us
Contact us for more information
Harold Harris
Broker
www.harrisrealestate.ca/
326 Lakeshore Rd E
Oakville, Ontario L6J 1J6
(905) 845-4267
(905) 845-2052
royallepagecorporate.ca/











































































