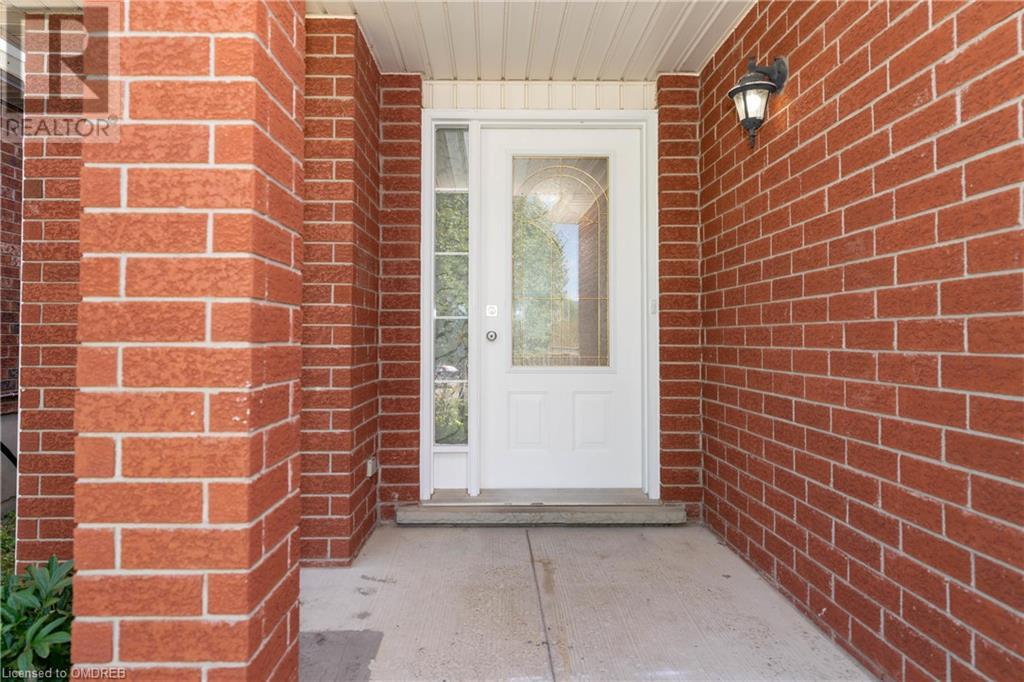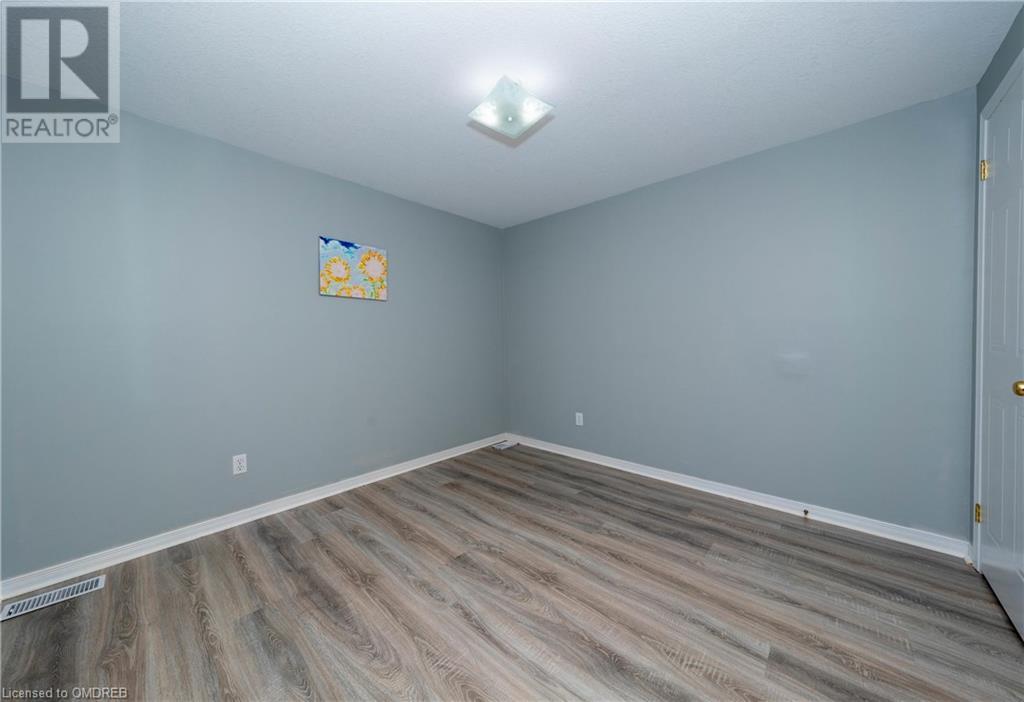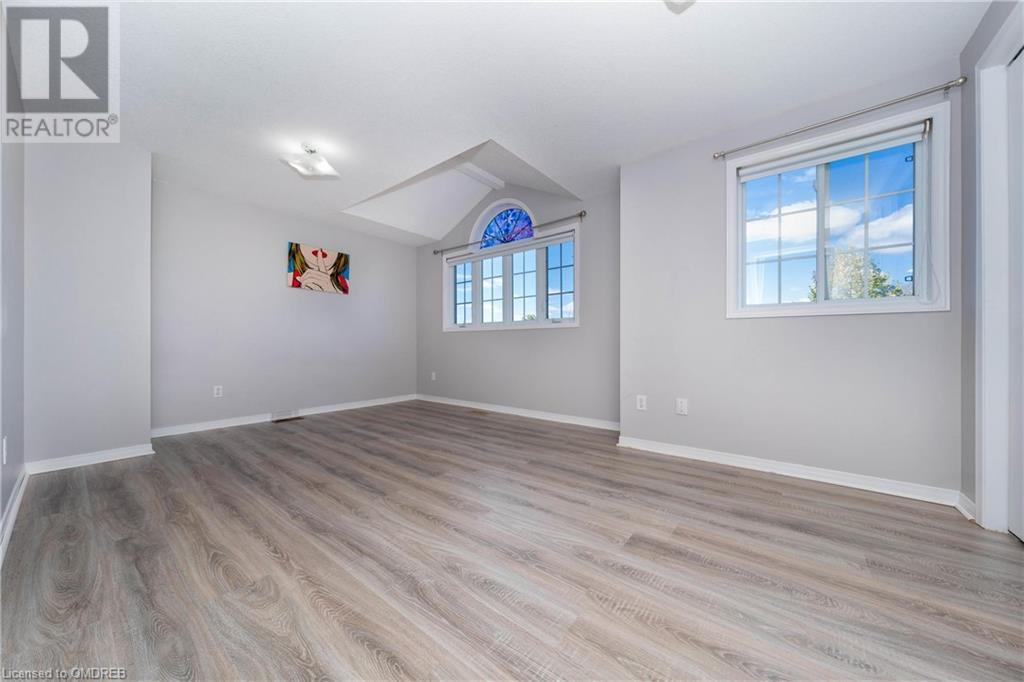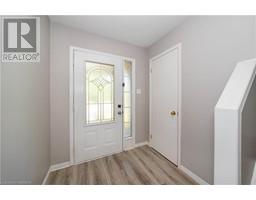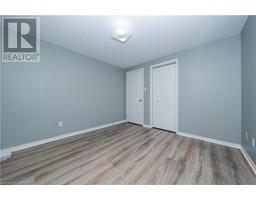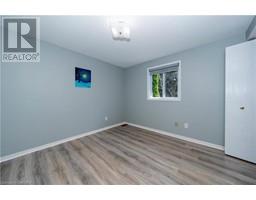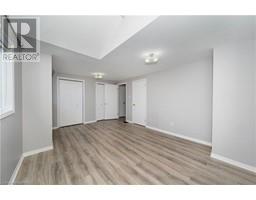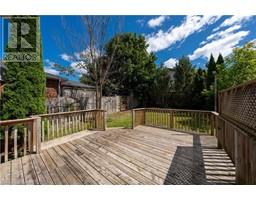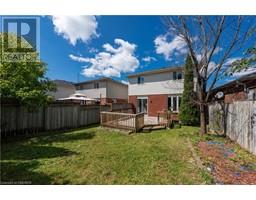39 Fuller Drive Guelph, Ontario N1E 7J5
$800,000
Two-Storey Detached Home, Three-Bedroom Home On The East End Of Guelph Features An Open Concept Design On The Main Floor, A Walkout To A Generous Deck, And A Private Fenced Yard. The Master Bedroom On The Second Floor Has Ensuite Privilege; The Basement Has A Finished Recreation Room. Washroom rough in next to furnace. Located In A Desirable Neighborhood On A Quiet Street Close To Many Parks And Two Elementary Schools, Ken Danby & Holy Trinity Primary Is A Perfect Family Home. All appliances upgraded in 2022, Heat pump (2022), Kitchen exhaust updated in 2022, Main floor flooring is changed in 2022, pot lights in 2022, some cabinets updated in kitchen (id:50886)
Property Details
| MLS® Number | 40641687 |
| Property Type | Single Family |
| AmenitiesNearBy | Park, Playground, Public Transit, Schools |
| CommunityFeatures | Quiet Area |
| EquipmentType | Water Heater |
| Features | Southern Exposure, Paved Driveway, Automatic Garage Door Opener |
| ParkingSpaceTotal | 3 |
| RentalEquipmentType | Water Heater |
Building
| BathroomTotal | 2 |
| BedroomsAboveGround | 3 |
| BedroomsTotal | 3 |
| Appliances | Dishwasher, Dryer, Refrigerator, Stove, Water Softener, Washer |
| ArchitecturalStyle | 2 Level |
| BasementDevelopment | Finished |
| BasementType | Full (finished) |
| ConstructedDate | 2003 |
| ConstructionStyleAttachment | Detached |
| CoolingType | Central Air Conditioning |
| ExteriorFinish | Brick, Vinyl Siding |
| FireProtection | Smoke Detectors |
| FoundationType | Poured Concrete |
| HalfBathTotal | 2 |
| HeatingFuel | Natural Gas |
| HeatingType | Forced Air |
| StoriesTotal | 2 |
| SizeInterior | 1182 Sqft |
| Type | House |
| UtilityWater | Municipal Water |
Parking
| Attached Garage |
Land
| Acreage | No |
| FenceType | Fence |
| LandAmenities | Park, Playground, Public Transit, Schools |
| Sewer | Municipal Sewage System |
| SizeDepth | 108 Ft |
| SizeFrontage | 31 Ft |
| SizeIrregular | 0.08 |
| SizeTotal | 0.08 Ac|under 1/2 Acre |
| SizeTotalText | 0.08 Ac|under 1/2 Acre |
| ZoningDescription | R2.6 |
Rooms
| Level | Type | Length | Width | Dimensions |
|---|---|---|---|---|
| Second Level | 2pc Bathroom | Measurements not available | ||
| Second Level | Bedroom | 10'5'' x 8'9'' | ||
| Second Level | Bedroom | 10'8'' x 9'8'' | ||
| Second Level | Bedroom | 16'4'' x 11'5'' | ||
| Basement | Family Room | 21'3'' x 9'5'' | ||
| Main Level | 2pc Bathroom | Measurements not available | ||
| Main Level | Kitchen | 13'8'' x 8'9'' | ||
| Main Level | Living Room | 21'9'' x 9'8'' |
https://www.realtor.ca/real-estate/27369224/39-fuller-drive-guelph
Interested?
Contact us for more information
Saradha Soma
Salesperson
1780 Albion Rd - Unit 2a
Toronto, Ontario M9V 1C1







