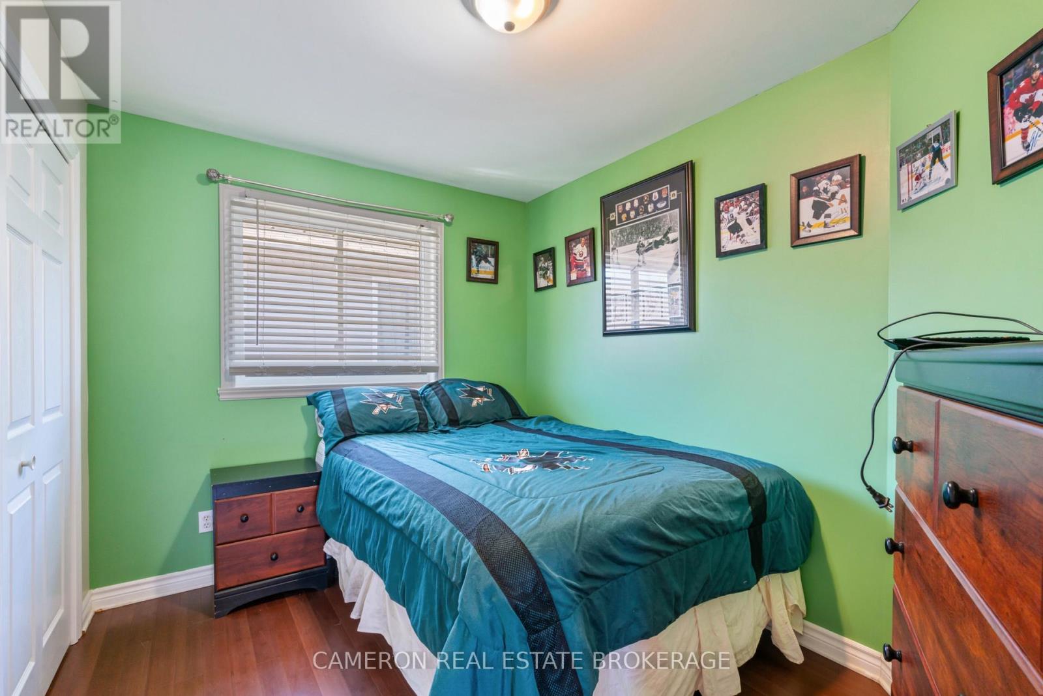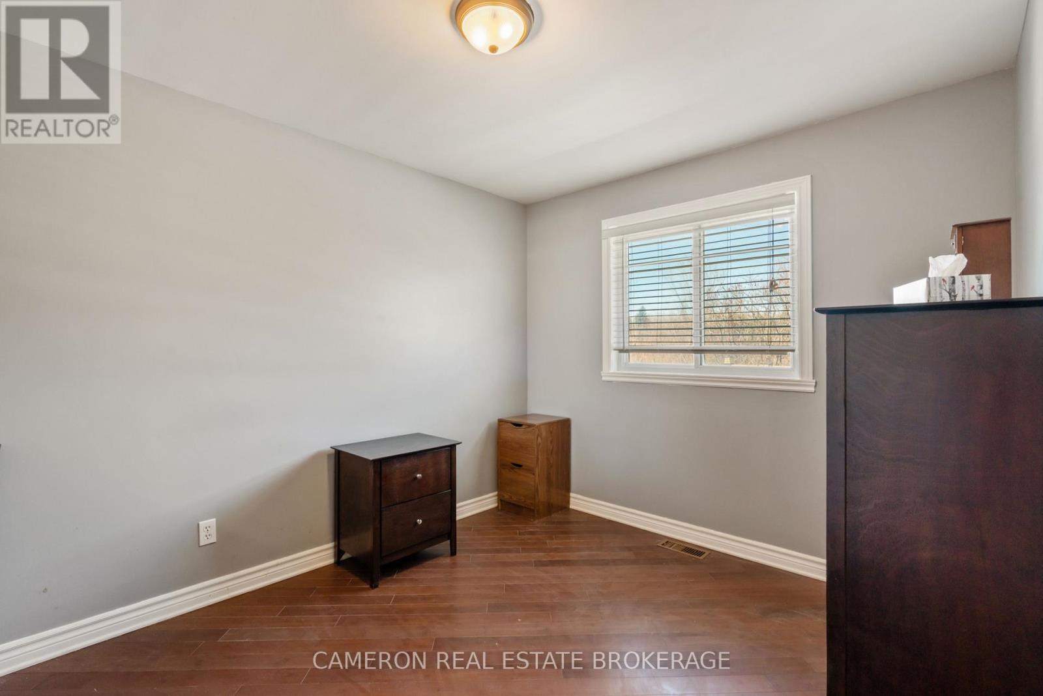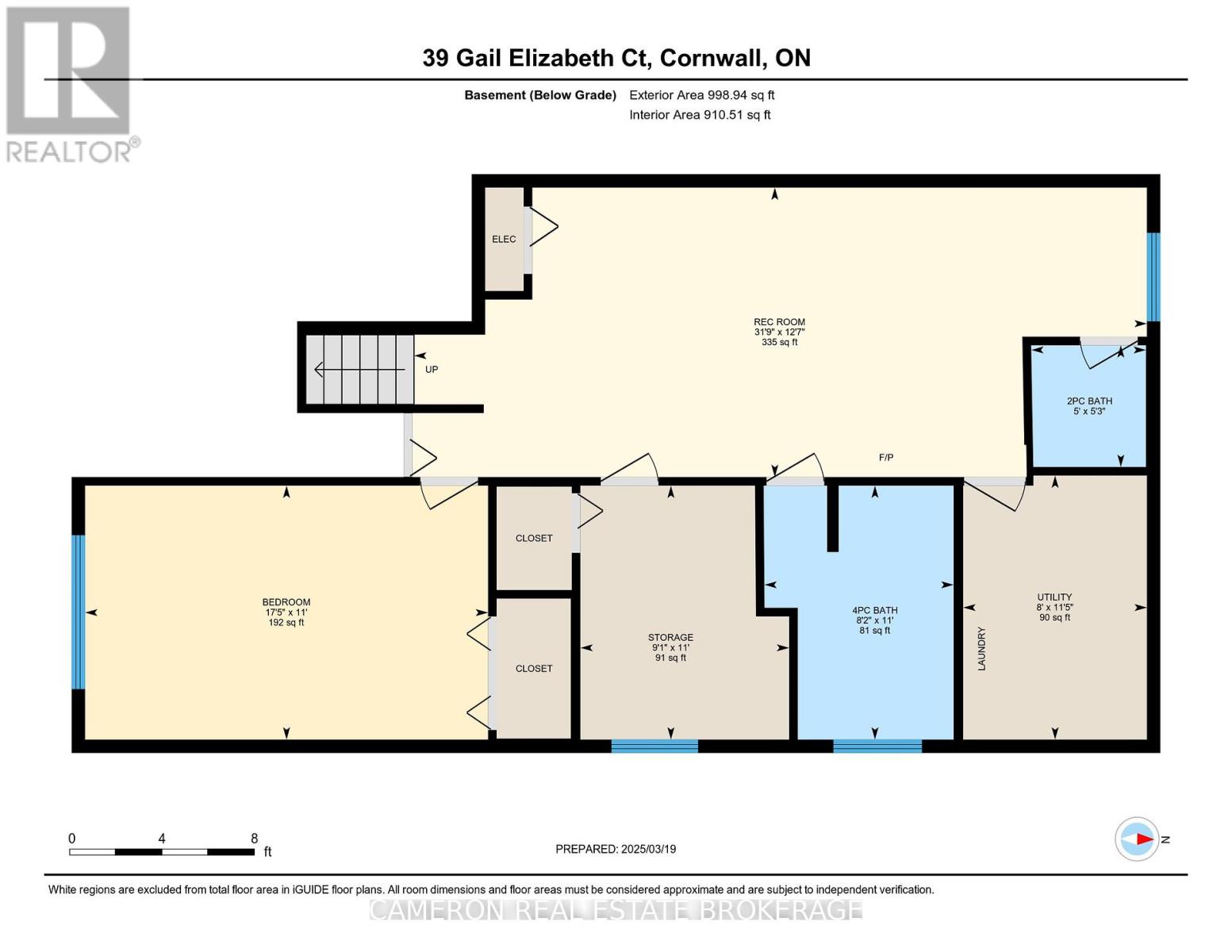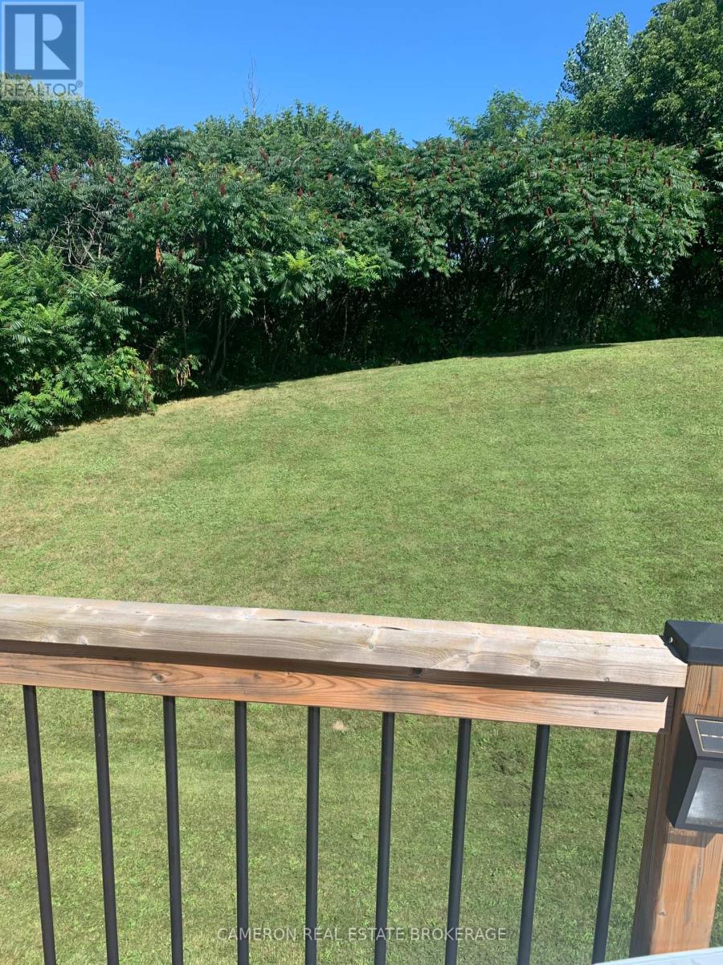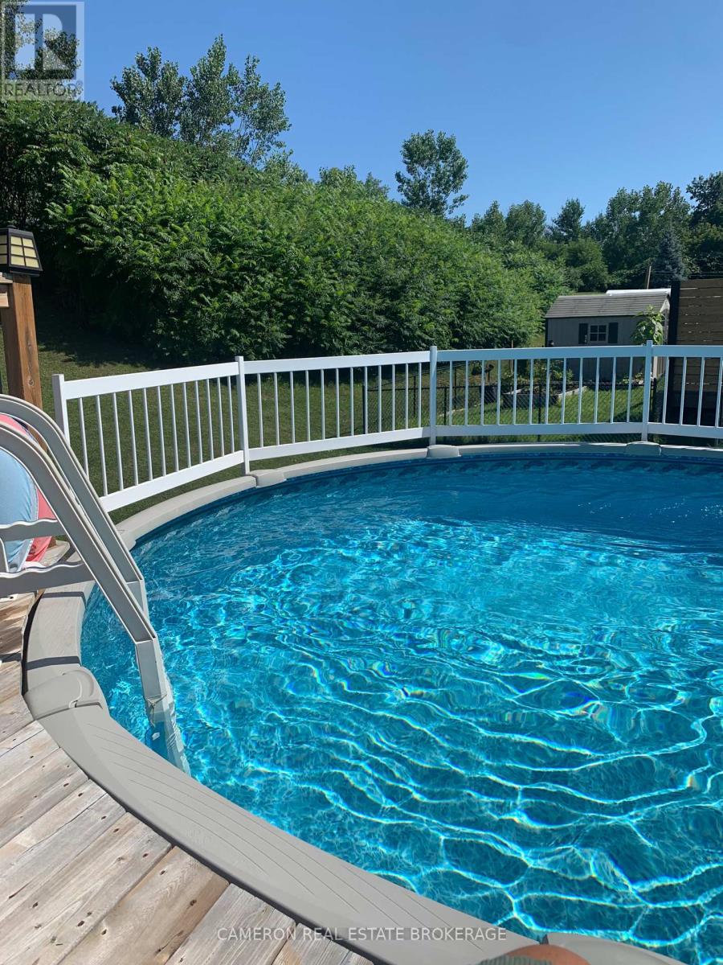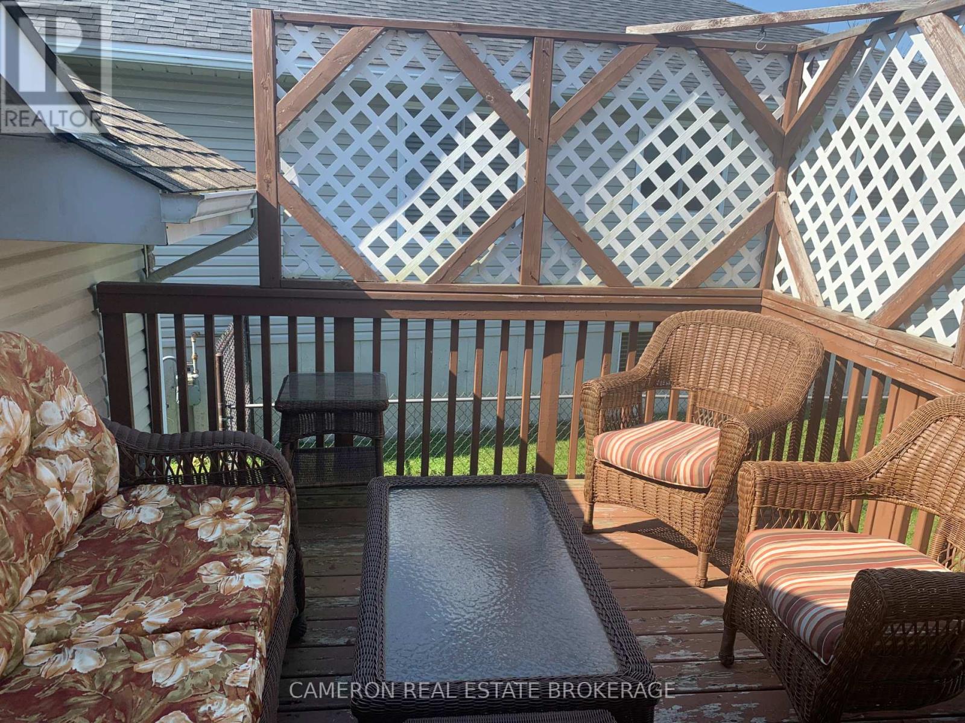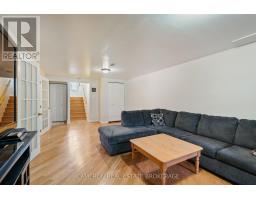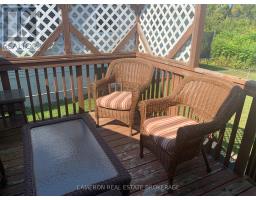39 Gail Elizabeth Court Cornwall, Ontario K6H 0A7
$549,900
5 BEDROOM BUNGALOW W/ ATTACHED DOUBLE GARAGE! In the market for a beautiful move-in condition raised bungalow situated on a quiet Court in the North End of the City? This well maintained home offers the perfect blend of comfort + luxury and would be ideal for a larger or a multigenerational family. Boasting features such as 3+2 bedrooms including a primary with a cheater door to the main bath + a walk-in closet, easy to maintain flooring throughout both levels, 3 bathrooms, an updated eat-in kitchen with custom cabinetry and patio door access to the side yard deck, a fully finished basement, an attached double car + heated garage, a partially fenced + private rear yard complete with an above ground salt water pool, a landscaped lot and more! The sale includes all the stainless kitchen appliances and the window dressings plus the seller can accommodate most buyers possession requirements. Updates include flooring, stone counters in kitchen, gas heater in garage, above ground pool and roof shingles. Seller requires SPIS signed & submitted with all offer(s) and 2 full business days irrevocable to review any/all offer(s). (id:50886)
Property Details
| MLS® Number | X12029488 |
| Property Type | Single Family |
| Community Name | 717 - Cornwall |
| Amenities Near By | Public Transit, Park |
| Features | Irregular Lot Size |
| Parking Space Total | 6 |
| Pool Features | Salt Water Pool |
| Pool Type | Above Ground Pool |
| Structure | Deck, Shed |
Building
| Bathroom Total | 3 |
| Bedrooms Above Ground | 3 |
| Bedrooms Below Ground | 1 |
| Bedrooms Total | 4 |
| Age | 16 To 30 Years |
| Appliances | Blinds, Dishwasher, Hood Fan, Microwave, Stove, Refrigerator |
| Architectural Style | Raised Bungalow |
| Basement Development | Finished |
| Basement Type | Full (finished) |
| Construction Style Attachment | Detached |
| Cooling Type | Central Air Conditioning, Air Exchanger |
| Exterior Finish | Brick, Vinyl Siding |
| Foundation Type | Concrete |
| Half Bath Total | 1 |
| Heating Fuel | Natural Gas |
| Heating Type | Forced Air |
| Stories Total | 1 |
| Size Interior | 1,100 - 1,500 Ft2 |
| Type | House |
| Utility Water | Municipal Water |
Parking
| Attached Garage | |
| Garage |
Land
| Acreage | No |
| Land Amenities | Public Transit, Park |
| Landscape Features | Landscaped |
| Sewer | Sanitary Sewer |
| Size Depth | 133 Ft ,4 In |
| Size Frontage | 37 Ft ,3 In |
| Size Irregular | 37.3 X 133.4 Ft |
| Size Total Text | 37.3 X 133.4 Ft |
| Surface Water | River/stream |
| Zoning Description | Residential |
Rooms
| Level | Type | Length | Width | Dimensions |
|---|---|---|---|---|
| Basement | Bedroom 5 | 2.76 m | 3.35 m | 2.76 m x 3.35 m |
| Basement | Utility Room | 2.43 m | 3.49 m | 2.43 m x 3.49 m |
| Basement | Bathroom | 1.52 m | 1.61 m | 1.52 m x 1.61 m |
| Basement | Recreational, Games Room | 9.68 m | 3.82 m | 9.68 m x 3.82 m |
| Basement | Bedroom 4 | 5.32 m | 3.35 m | 5.32 m x 3.35 m |
| Main Level | Foyer | 2.64 m | 1.87 m | 2.64 m x 1.87 m |
| Main Level | Living Room | 4.97 m | 3.55 m | 4.97 m x 3.55 m |
| Main Level | Dining Room | 2.76 m | 3.19 m | 2.76 m x 3.19 m |
| Main Level | Kitchen | 2.72 m | 3.19 m | 2.72 m x 3.19 m |
| Main Level | Primary Bedroom | 4.43 m | 3.39 m | 4.43 m x 3.39 m |
| Main Level | Bedroom 2 | 3.46 m | 3.16 m | 3.46 m x 3.16 m |
| Main Level | Bedroom 3 | 2.57 m | 3.39 m | 2.57 m x 3.39 m |
| Main Level | Bathroom | 2.44 m | 3.39 m | 2.44 m x 3.39 m |
Utilities
| Cable | Available |
| Sewer | Available |
https://www.realtor.ca/real-estate/28046841/39-gail-elizabeth-court-cornwall-717-cornwall
Contact Us
Contact us for more information
Sandy Cameron
Salesperson
21 Water Street West
Cornwall, Ontario K6J 1A1
(613) 933-3283
(613) 938-7437













