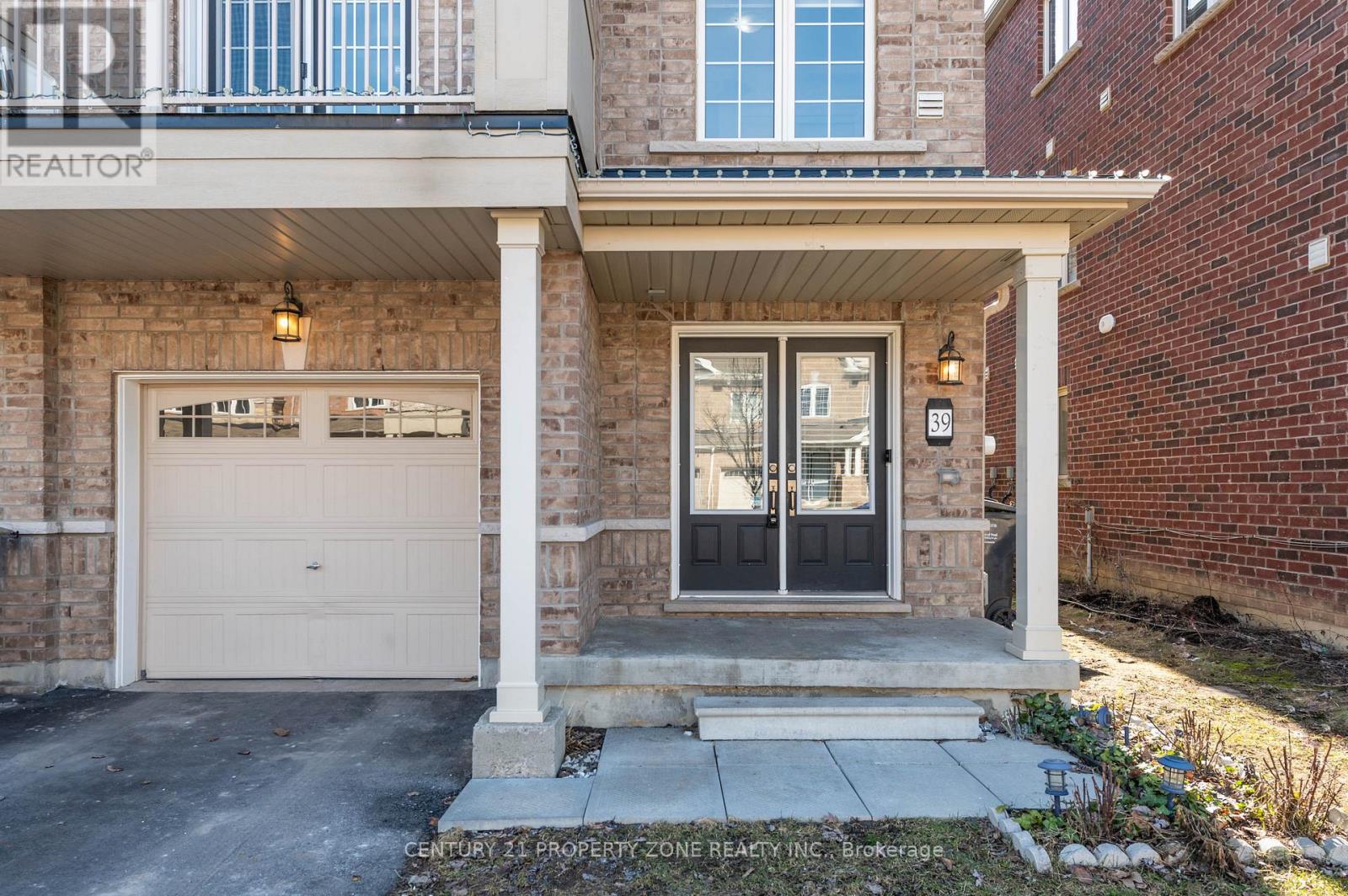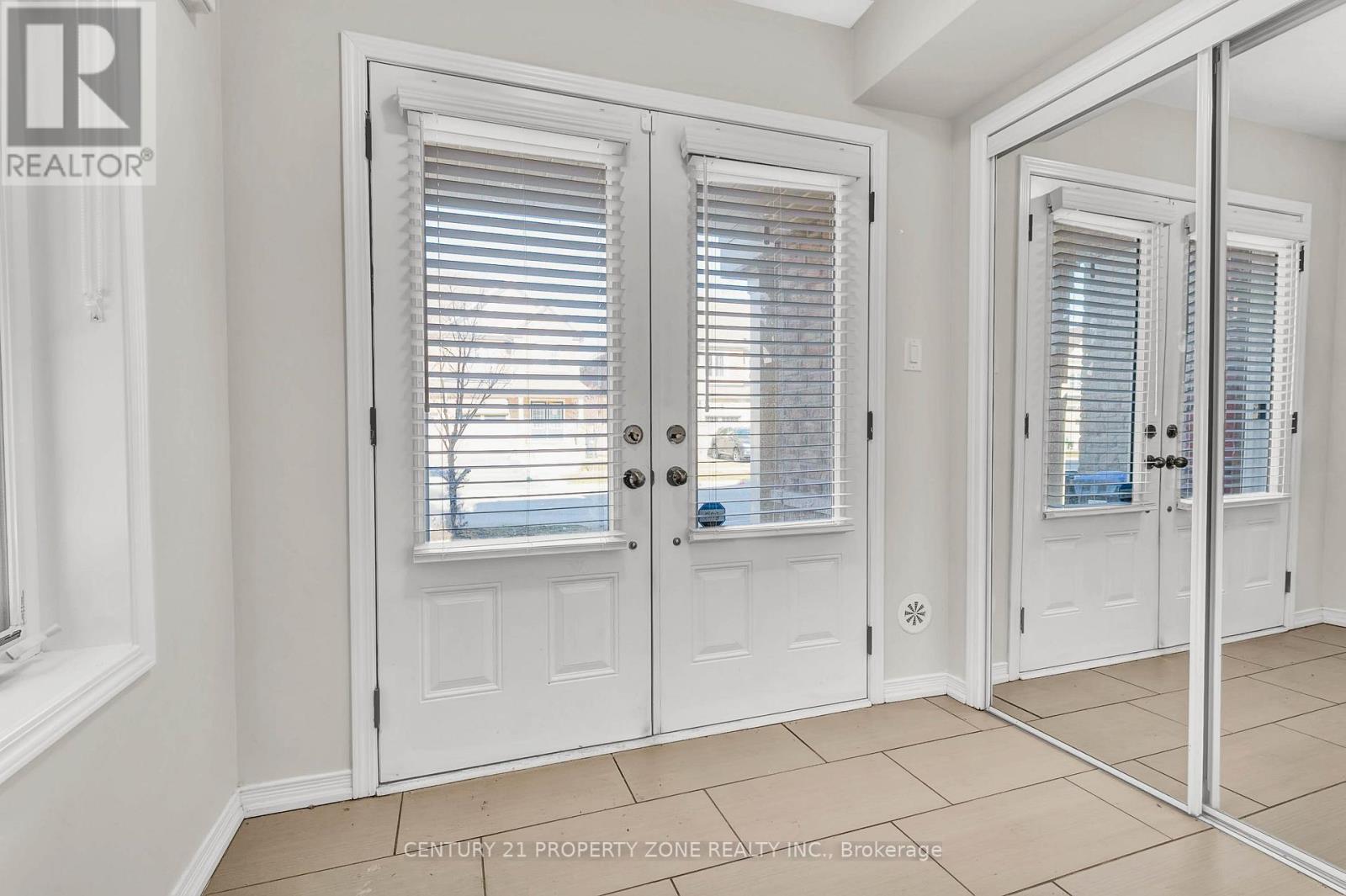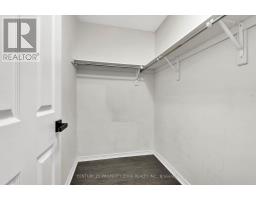39 Golden Springs Drive Brampton, Ontario L7A 0C7
$2,650 Monthly
Stylish & Modern 3-Bedroom Townhome! This beautifully renovated semi-detached home offers a bright, open-concept layout with a sleek kitchen featuring quartz countertops, pot lights, and brand-new stainless steel appliances. The family room opens to a private balconyperfect for relaxing or entertaining. The primary bedroom boasts a spacious walk-in closet and a double-vanity ensuite. Zebra blinds add a modern touch throughout, and an oversized linen closet provides extra storage. Enjoy the convenience of a two-car driveway, an automatic garage, and direct home access. Located near schools, parks, transit, and Mount Pleasant GOdont miss out on this gem! (id:50886)
Property Details
| MLS® Number | W12132152 |
| Property Type | Single Family |
| Community Name | Northwest Brampton |
| Amenities Near By | Hospital, Park, Public Transit, Schools |
| Community Features | School Bus |
| Features | Carpet Free |
| Parking Space Total | 3 |
Building
| Bathroom Total | 2 |
| Bedrooms Above Ground | 3 |
| Bedrooms Total | 3 |
| Age | 6 To 15 Years |
| Appliances | Garage Door Opener Remote(s), Water Heater, Dishwasher, Dryer, Stove, Washer, Window Coverings, Refrigerator |
| Construction Style Attachment | Attached |
| Cooling Type | Central Air Conditioning |
| Exterior Finish | Brick |
| Fire Protection | Alarm System, Smoke Detectors |
| Flooring Type | Laminate, Tile |
| Foundation Type | Block |
| Half Bath Total | 1 |
| Heating Fuel | Natural Gas |
| Heating Type | Forced Air |
| Stories Total | 3 |
| Size Interior | 700 - 1,100 Ft2 |
| Type | Row / Townhouse |
| Utility Water | Municipal Water |
Parking
| Garage |
Land
| Acreage | No |
| Land Amenities | Hospital, Park, Public Transit, Schools |
| Sewer | Sanitary Sewer |
| Size Depth | 44 Ft ,7 In |
| Size Frontage | 26 Ft ,4 In |
| Size Irregular | 26.4 X 44.6 Ft |
| Size Total Text | 26.4 X 44.6 Ft |
Rooms
| Level | Type | Length | Width | Dimensions |
|---|---|---|---|---|
| Second Level | Kitchen | 2.59 m | 2.24 m | 2.59 m x 2.24 m |
| Second Level | Living Room | 4.45 m | 3.54 m | 4.45 m x 3.54 m |
| Second Level | Bedroom 2 | 2.54 m | 3.05 m | 2.54 m x 3.05 m |
| Third Level | Bedroom 3 | 2.88 m | 3.36 m | 2.88 m x 3.36 m |
| Third Level | Primary Bedroom | 3.15 m | 5.59 m | 3.15 m x 5.59 m |
| Ground Level | Laundry Room | 1.63 m | 2.03 m | 1.63 m x 2.03 m |
Contact Us
Contact us for more information
Mina Chand
Salesperson
8975 Mcclaughlin Rd #6
Brampton, Ontario L6Y 0Z6
(647) 910-9999



















































