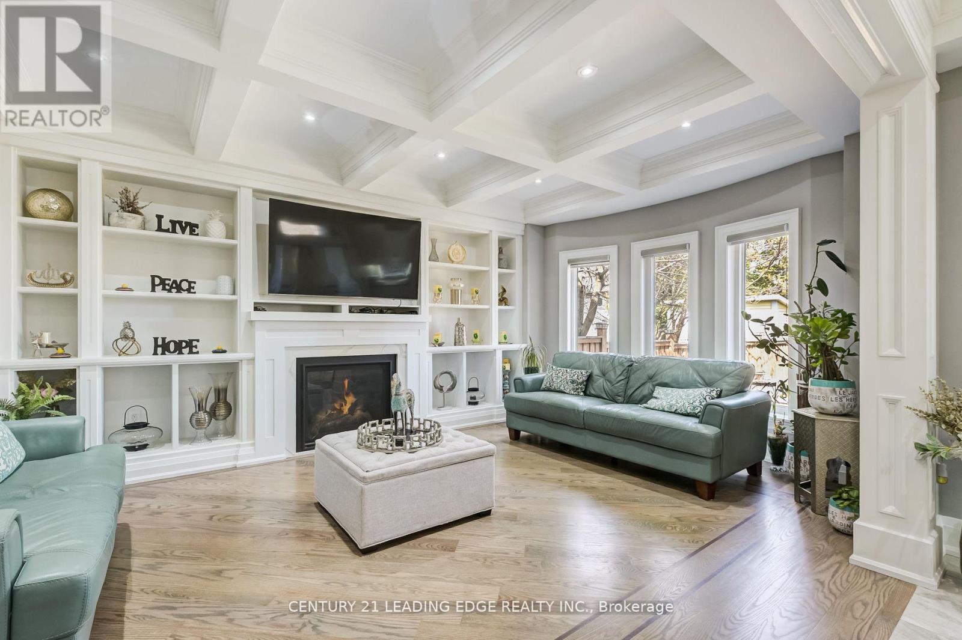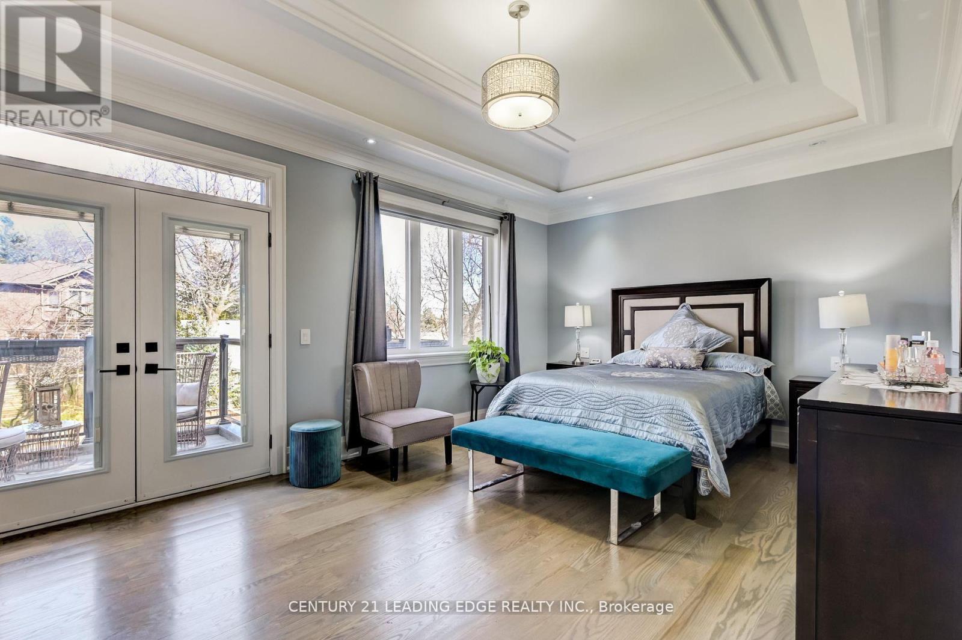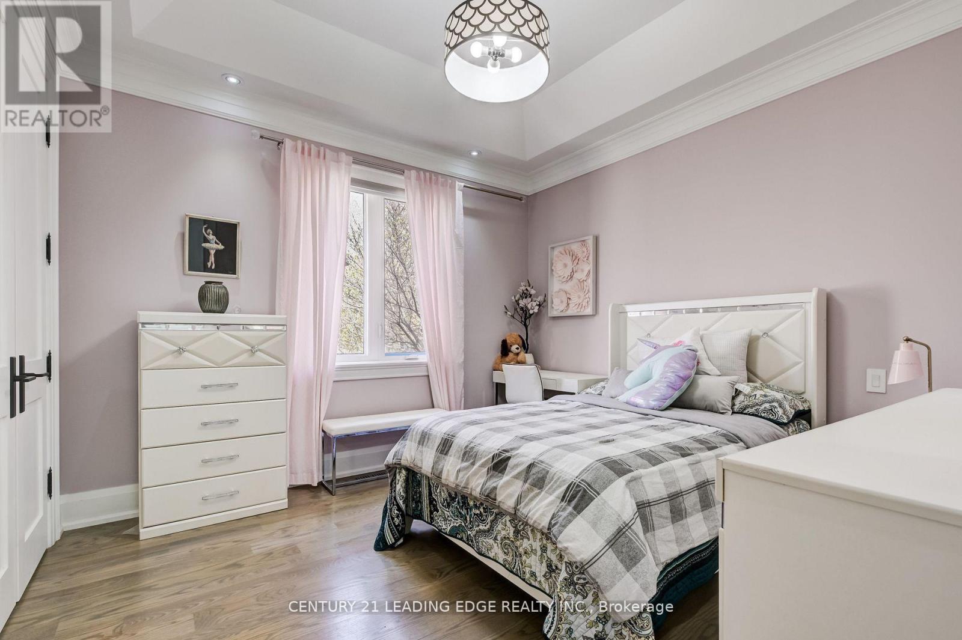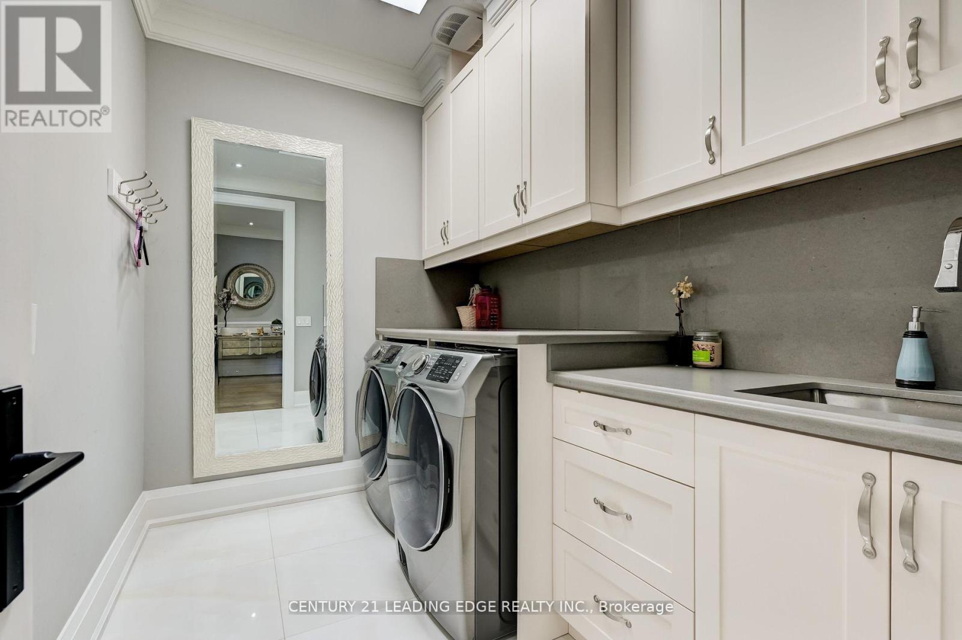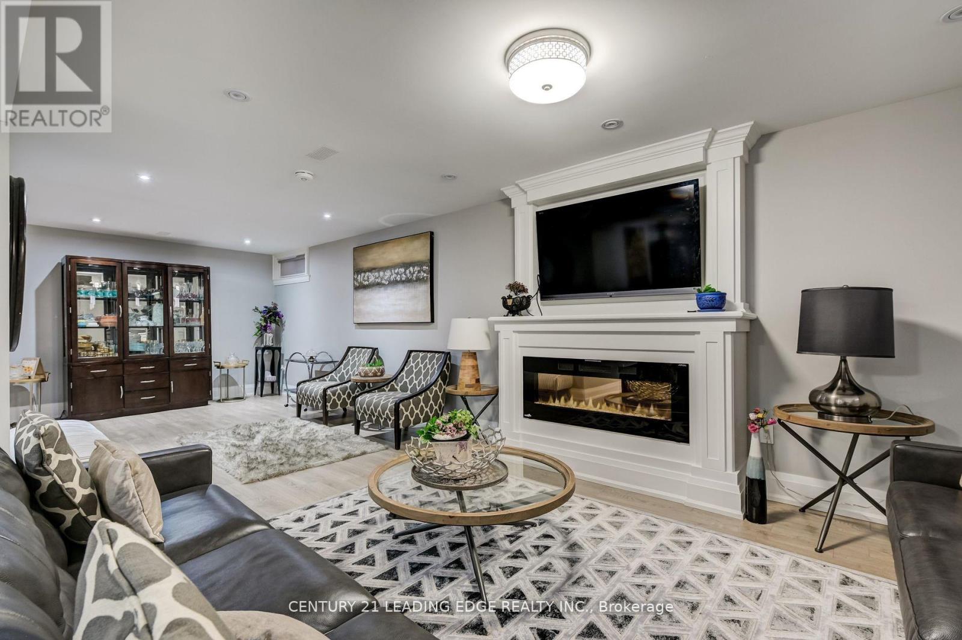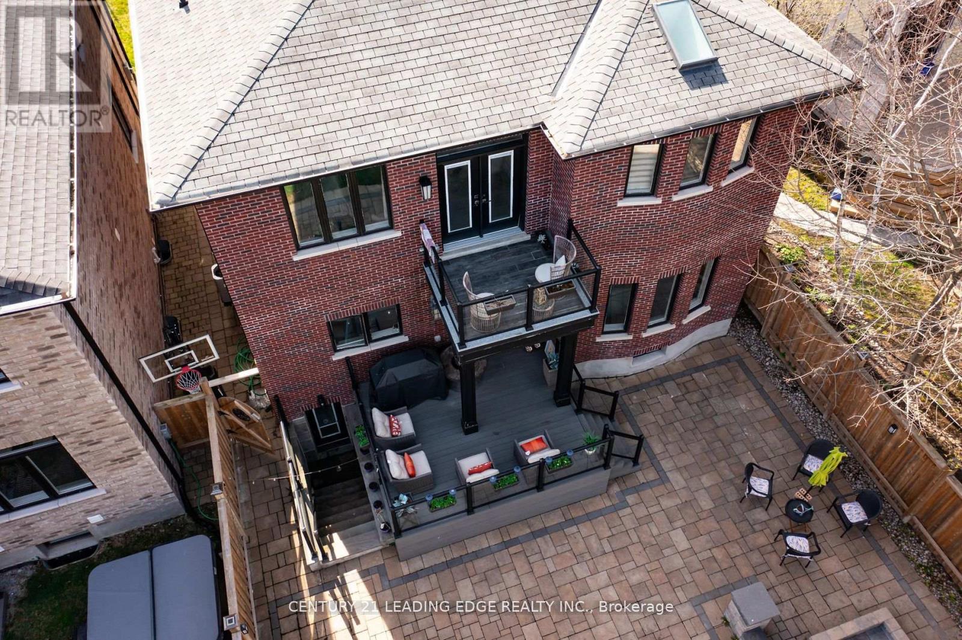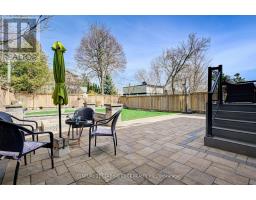39 Gradwell Drive Toronto, Ontario M1M 2N1
$2,299,900
Discover the epitome of luxury living in the prestigious Cliffcrest neighborhood! This stunning 4,400 sq. ft. residence features approximately 3,200 sq. ft. of elegantly designed space on the main and second floors, plus an additional 1,200 sq. ft. in the beautifully finished basement. Crafted with the highest quality materials, the home boasts a modern chefs kitchen complete with a large quartz island, perfect for entertaining. Step outside to an expansive composite wood deck with a lifetime warranty and glass railing, offering the ideal outdoor space for gatherings. Some of the many features you will find in this wonderful house include: solid hardwood floors, an executive office/library with built-in wood cabinetry and shelving, a warm and inviting family/great room with a gas fireplace; built-in shelving; coffered ceilings; pot lights and 3 large windows. An abundance of natural light streams through this home from four skylights and large windows throughout. The walkout basement presents versatile options with a bedroom, rough-in kitchen, separate laundry facilities, and ample storage, providing great income potential. This architectural masterpiece, adorned with 20,000 select bricks just five years ago, also features an elegant interlocking patio and a spacious backyard complete with a bonfire pit and lush grass perfect for relaxation and entertaining. Experience the pride of ownership in this extraordinary home! **** EXTRAS **** Close to so many fantastic amenities including great schools such as RH King, Fairmount PS, St. Agatha, and more. Walking/biking or short drive to the Bluffs, Marinas, trail systems, Totts Park with splashpad, TTC, GO, and shopping. (id:50886)
Property Details
| MLS® Number | E9382281 |
| Property Type | Single Family |
| Community Name | Cliffcrest |
| AmenitiesNearBy | Beach, Marina, Park |
| ParkingSpaceTotal | 6 |
| Structure | Deck |
| ViewType | View |
Building
| BathroomTotal | 5 |
| BedroomsAboveGround | 4 |
| BedroomsBelowGround | 1 |
| BedroomsTotal | 5 |
| Amenities | Fireplace(s) |
| Appliances | Oven - Built-in, Water Heater - Tankless, Dishwasher, Dryer, Oven, Refrigerator, Stove, Washer |
| BasementDevelopment | Finished |
| BasementFeatures | Walk Out |
| BasementType | N/a (finished) |
| ConstructionStyleAttachment | Detached |
| CoolingType | Central Air Conditioning |
| ExteriorFinish | Brick, Stone |
| FireplacePresent | Yes |
| FireplaceTotal | 2 |
| FlooringType | Hardwood, Laminate, Tile |
| FoundationType | Concrete |
| HalfBathTotal | 1 |
| HeatingFuel | Natural Gas |
| HeatingType | Forced Air |
| StoriesTotal | 2 |
| SizeInterior | 2999.975 - 3499.9705 Sqft |
| Type | House |
| UtilityWater | Municipal Water |
Parking
| Garage |
Land
| Acreage | No |
| FenceType | Fenced Yard |
| LandAmenities | Beach, Marina, Park |
| LandscapeFeatures | Landscaped |
| Sewer | Sanitary Sewer |
| SizeDepth | 133 Ft |
| SizeFrontage | 42 Ft |
| SizeIrregular | 42 X 133 Ft |
| SizeTotalText | 42 X 133 Ft|under 1/2 Acre |
Rooms
| Level | Type | Length | Width | Dimensions |
|---|---|---|---|---|
| Second Level | Primary Bedroom | 6.03 m | 3.87 m | 6.03 m x 3.87 m |
| Second Level | Bedroom 2 | 4.89 m | 4.43 m | 4.89 m x 4.43 m |
| Second Level | Bedroom 3 | 3.59 m | 3.57 m | 3.59 m x 3.57 m |
| Second Level | Bedroom 4 | 5.18 m | 3.86 m | 5.18 m x 3.86 m |
| Second Level | Laundry Room | 2.93 m | 1.99 m | 2.93 m x 1.99 m |
| Basement | Dining Room | 5.94 m | 4.27 m | 5.94 m x 4.27 m |
| Basement | Bedroom | 3.26 m | 3.14 m | 3.26 m x 3.14 m |
| Basement | Recreational, Games Room | 8.97 m | 3.82 m | 8.97 m x 3.82 m |
| Main Level | Library | 2.78 m | 3.57 m | 2.78 m x 3.57 m |
| Main Level | Living Room | 7.07 m | 4.23 m | 7.07 m x 4.23 m |
| Main Level | Kitchen | 5.95 m | 4.45 m | 5.95 m x 4.45 m |
| Main Level | Family Room | 5.53 m | 4.01 m | 5.53 m x 4.01 m |
Utilities
| Cable | Available |
| Sewer | Available |
https://www.realtor.ca/real-estate/27504155/39-gradwell-drive-toronto-cliffcrest-cliffcrest
Interested?
Contact us for more information
Mark Butkovich
Broker
2965 Kingston Road, Unit 2f
Toronto, Ontario M1M 1P1








