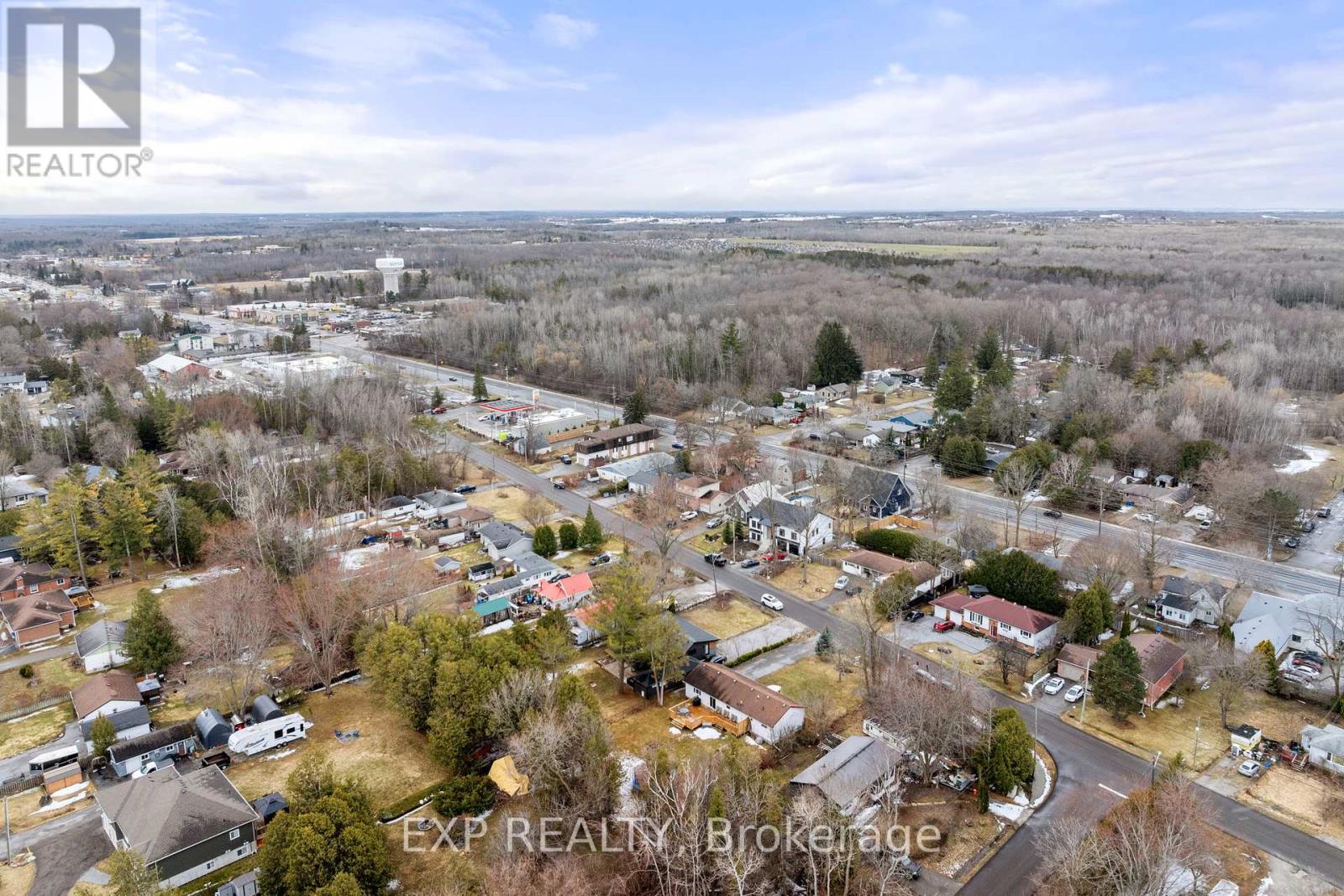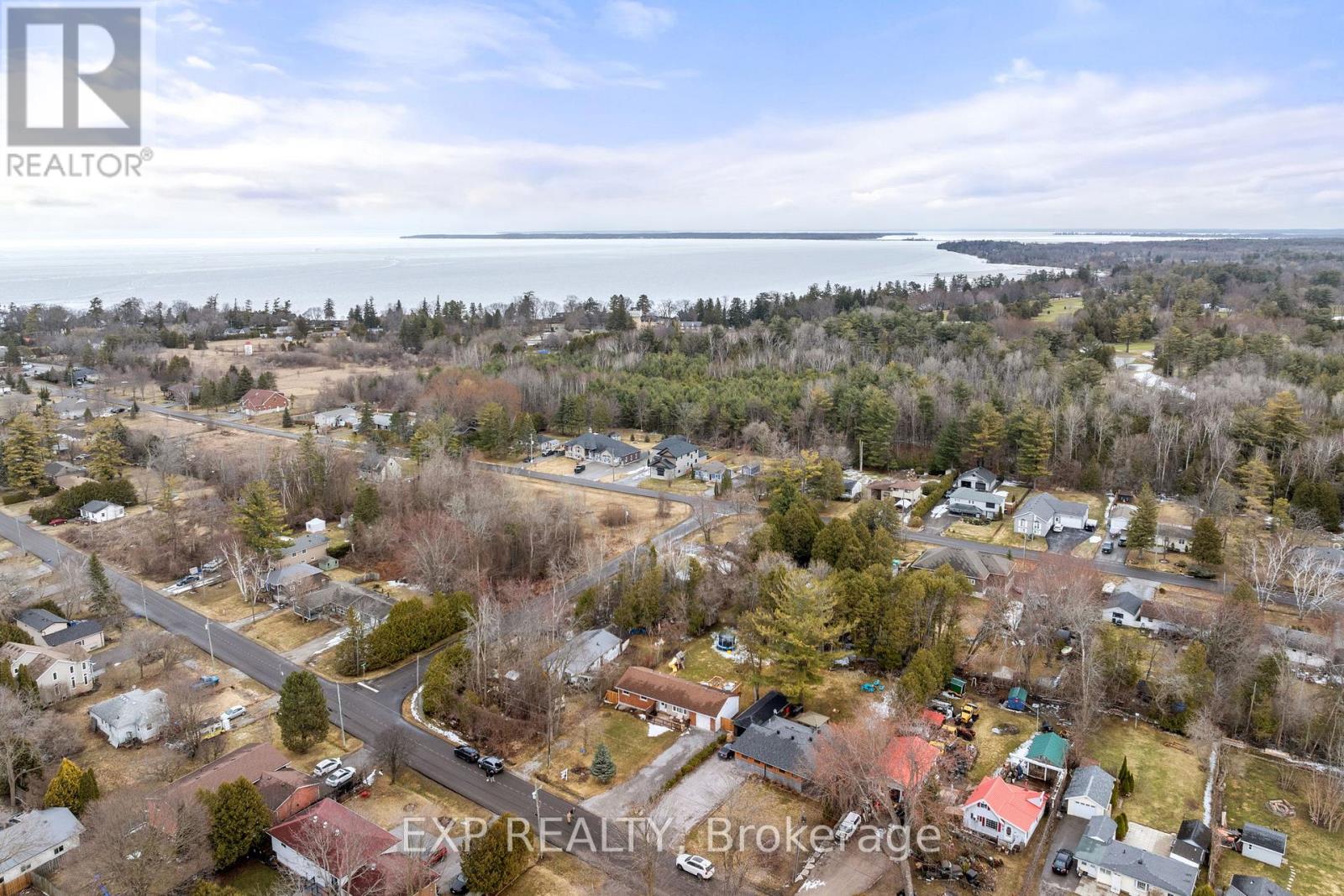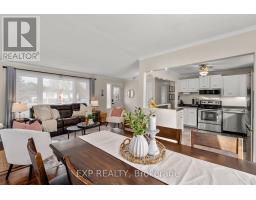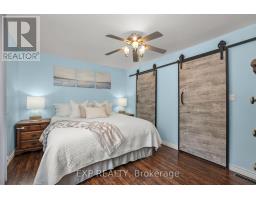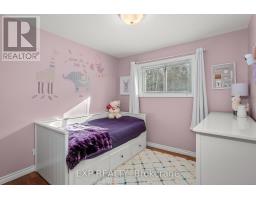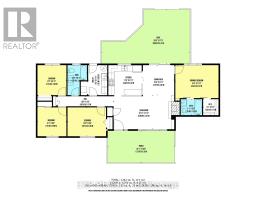39 Grew Boulevard Georgina, Ontario L0E 1L0
$675,000
Spacious, stylish, and surrounded by nature, this home has it all! Set on a generous lot surrounded by mature trees, this beautifully updated bungalow has an airy open-concept layout featuring stainless steel appliances, crown moulding, and pot lights. Flowing effortlessly into a sun-drenched family room with oversized windows, built-in shelving, and a cozy fireplace. The dining area offers a walk-out to a spacious deck and a large backyard that's made for summer BBQs, family hangouts, and quiet evenings under the stars. The primary bedroom is a cozy retreat, complete with a walk-in closet and a 4-piece ensuite. Thoughtfully designed with timeless finishes and great curb appeal, this home is move-in ready and truly shines. Conveniently located near schools, transit, Lake Simcoe, beaches, golf courses, and every amenity you could need this one's a must-see! (id:50886)
Property Details
| MLS® Number | N12044696 |
| Property Type | Single Family |
| Community Name | Sutton & Jackson's Point |
| Amenities Near By | Beach, Marina, Park, Schools |
| Community Features | Community Centre |
| Parking Space Total | 6 |
Building
| Bathroom Total | 2 |
| Bedrooms Above Ground | 4 |
| Bedrooms Total | 4 |
| Amenities | Fireplace(s) |
| Appliances | Dishwasher, Dryer, Microwave, Range, Stove, Washer, Refrigerator |
| Architectural Style | Bungalow |
| Basement Type | Crawl Space |
| Construction Style Attachment | Detached |
| Cooling Type | Central Air Conditioning |
| Exterior Finish | Aluminum Siding, Brick |
| Fireplace Present | Yes |
| Flooring Type | Linoleum, Laminate |
| Foundation Type | Block |
| Heating Fuel | Natural Gas |
| Heating Type | Forced Air |
| Stories Total | 1 |
| Type | House |
| Utility Water | Municipal Water |
Parking
| Attached Garage | |
| Garage |
Land
| Acreage | No |
| Land Amenities | Beach, Marina, Park, Schools |
| Sewer | Septic System |
| Size Depth | 186 Ft ,9 In |
| Size Frontage | 74 Ft ,6 In |
| Size Irregular | 74.53 X 186.82 Ft |
| Size Total Text | 74.53 X 186.82 Ft |
Rooms
| Level | Type | Length | Width | Dimensions |
|---|---|---|---|---|
| Main Level | Kitchen | 3.45 m | 3.08 m | 3.45 m x 3.08 m |
| Main Level | Dining Room | 3.21 m | 3.09 m | 3.21 m x 3.09 m |
| Main Level | Living Room | 4.47 m | 3.4 m | 4.47 m x 3.4 m |
| Main Level | Primary Bedroom | 4.1 m | 3.27 m | 4.1 m x 3.27 m |
| Main Level | Bedroom 2 | 3.88 m | 2.86 m | 3.88 m x 2.86 m |
| Main Level | Bedroom 3 | 2.91 m | 2.88 m | 2.91 m x 2.88 m |
| Main Level | Bedroom 4 | 2.87 m | 2.86 m | 2.87 m x 2.86 m |
Contact Us
Contact us for more information
Natalia Zammitti
Salesperson
(866) 530-7737
www.nataliazammitti.com/
www.facebook.com/Natalia-Zammitti-Real-Property-Dreams-532432626910564/
ca.linkedin.com/in/natalia-zammitti-2a4716100
(866) 530-7737








































