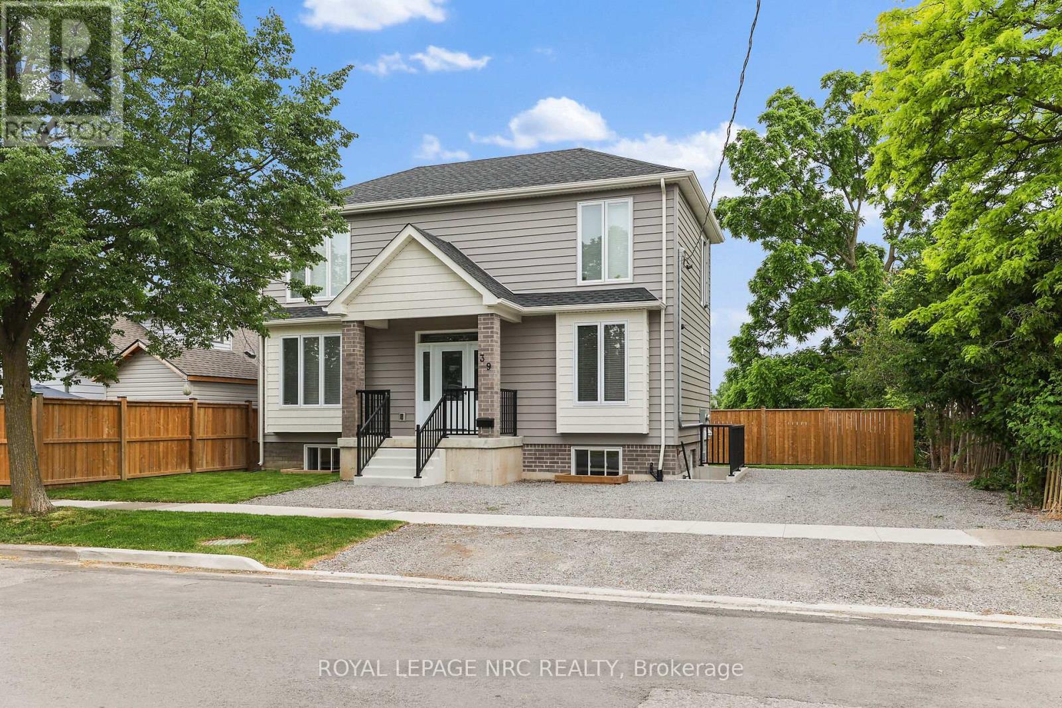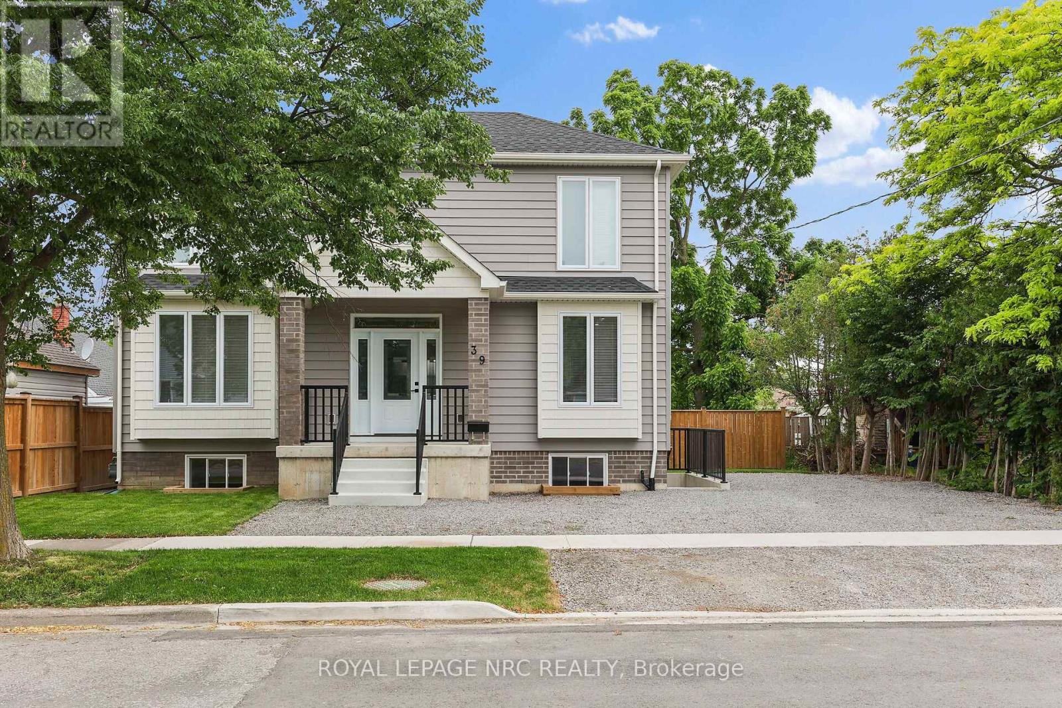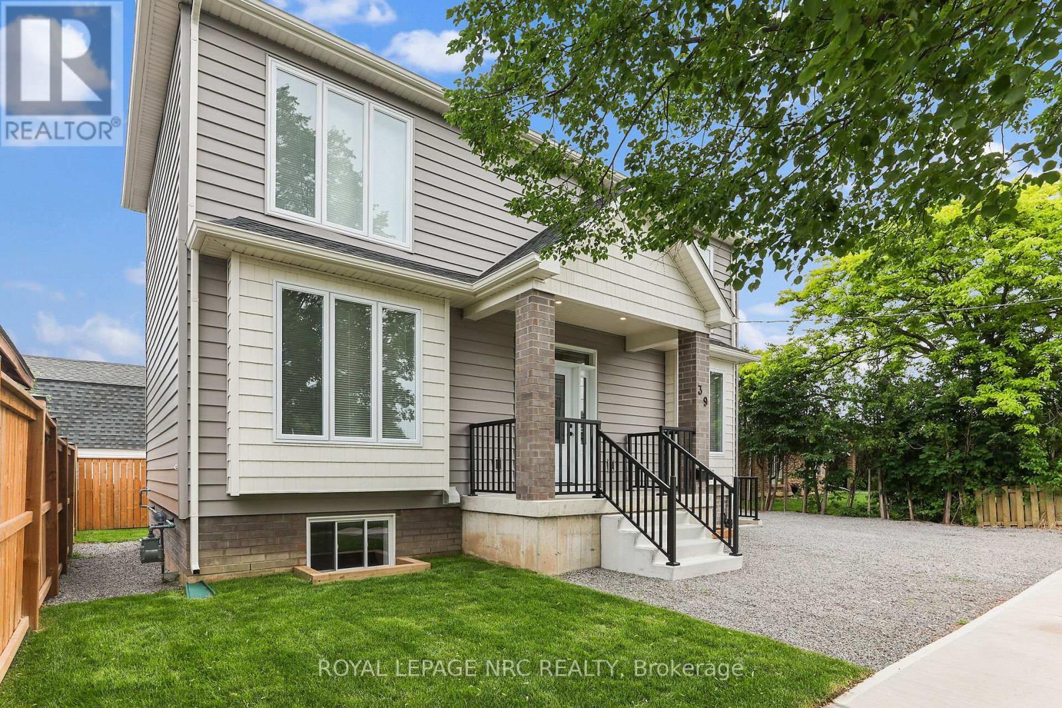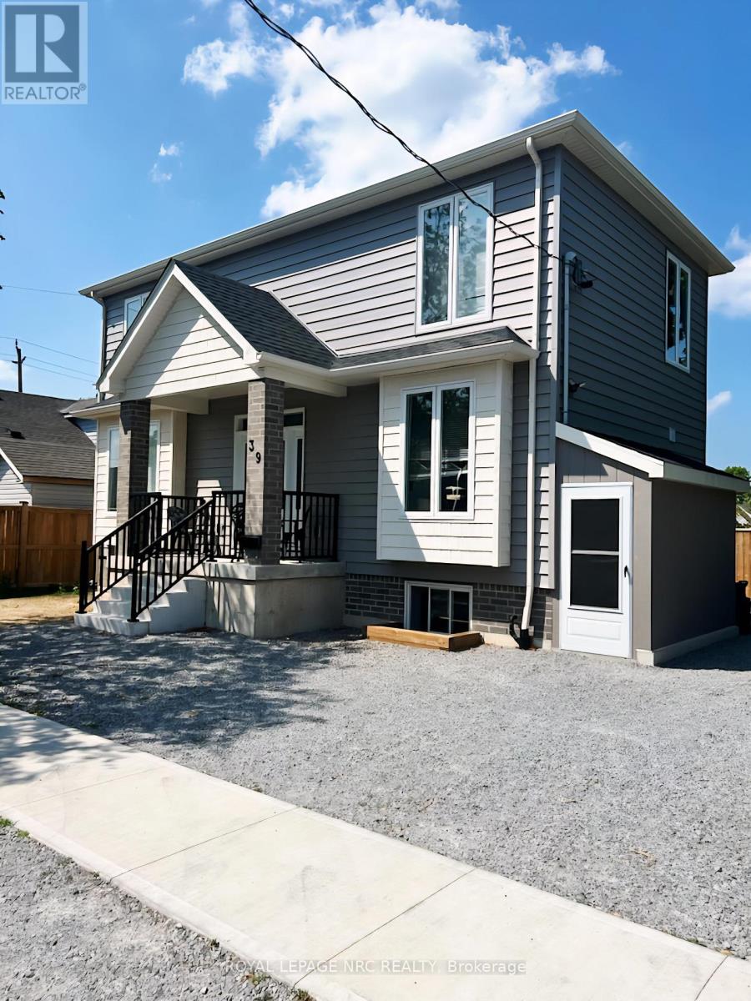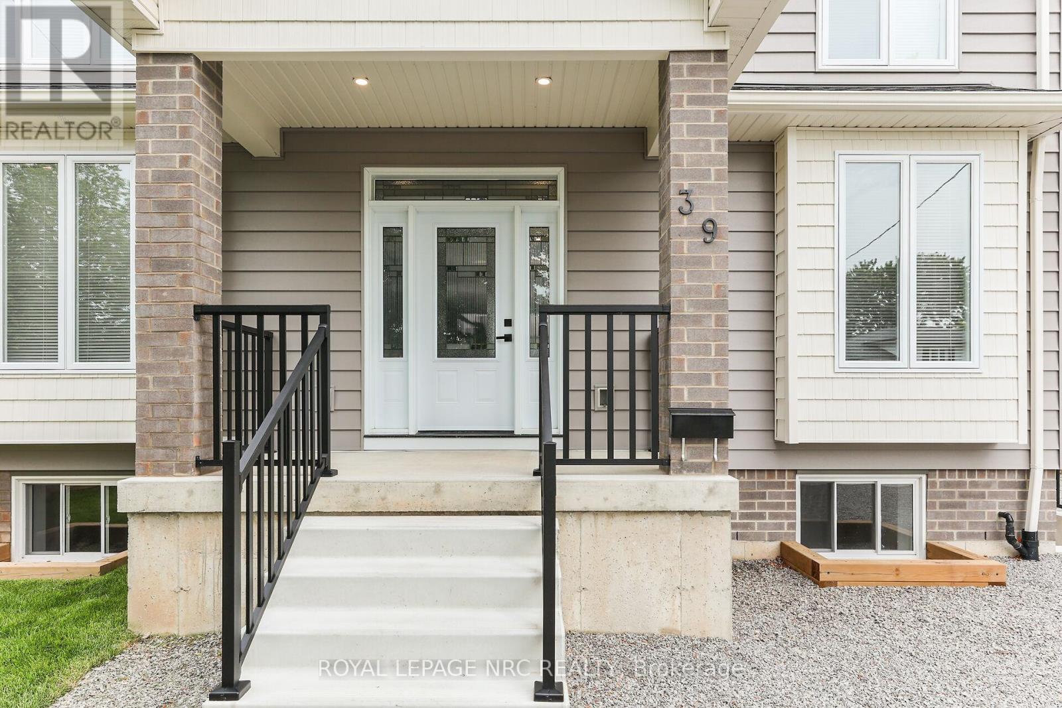39 Grove Avenue St. Catharines, Ontario L2P 1C5
6 Bedroom
4 Bathroom
1,100 - 1,500 ft2
Central Air Conditioning, Ventilation System
Forced Air
$685,000
AN EXCELLENT OPPORTUNITY IN A BEAUTIFUL LOCATION. SO MUCH VALUE HERE! EVERY INCH OF SPACE HAS BEEN OPTIMIZED WITH THIS HOUSE. TRULY AN EXCEPTIONAL INVESTMENT PROPERTY OR A GREAT OPPORTUNITY TO MINIMIZE YOUR LIVING EXPSENSES WITH THIS 6 BEDROOM, 3 1/2 BATH TWO STOREY HOME WITH IN LAW SUITE. KITCHENS WITH STAINLESS STEEL APPLIANCES AND GRANITE COUNTERTOPS. DON'T MISS OUT ON THIS UNIQUE OPPORTUNITY! (id:50886)
Property Details
| MLS® Number | X12362801 |
| Property Type | Single Family |
| Community Name | 455 - Secord Woods |
| Features | Carpet Free, Sump Pump, In-law Suite |
| Parking Space Total | 2 |
Building
| Bathroom Total | 4 |
| Bedrooms Above Ground | 4 |
| Bedrooms Below Ground | 2 |
| Bedrooms Total | 6 |
| Age | 0 To 5 Years |
| Appliances | Water Heater - Tankless, Water Heater, Dishwasher, Dryer, Microwave, Range, Two Stoves, Washer, Window Coverings, Two Refrigerators |
| Basement Development | Finished |
| Basement Features | Apartment In Basement, Walk Out |
| Basement Type | N/a (finished) |
| Construction Style Attachment | Detached |
| Cooling Type | Central Air Conditioning, Ventilation System |
| Exterior Finish | Vinyl Siding, Brick |
| Foundation Type | Concrete |
| Half Bath Total | 1 |
| Heating Fuel | Natural Gas |
| Heating Type | Forced Air |
| Stories Total | 2 |
| Size Interior | 1,100 - 1,500 Ft2 |
| Type | House |
| Utility Water | Municipal Water |
Parking
| No Garage |
Land
| Acreage | No |
| Sewer | Sanitary Sewer |
| Size Depth | 50 Ft |
| Size Frontage | 58 Ft ,9 In |
| Size Irregular | 58.8 X 50 Ft |
| Size Total Text | 58.8 X 50 Ft |
Rooms
| Level | Type | Length | Width | Dimensions |
|---|---|---|---|---|
| Second Level | Bedroom | 3.05 m | 2.79 m | 3.05 m x 2.79 m |
| Second Level | Bedroom | 3.05 m | 2.79 m | 3.05 m x 2.79 m |
| Second Level | Bedroom | 3.28 m | 3.15 m | 3.28 m x 3.15 m |
| Basement | Other | 6.17 m | 3.56 m | 6.17 m x 3.56 m |
| Basement | Bedroom | 2.82 m | 2.57 m | 2.82 m x 2.57 m |
| Basement | Bedroom | 2.82 m | 2.57 m | 2.82 m x 2.57 m |
| Basement | Laundry Room | 3.17 m | 1.96 m | 3.17 m x 1.96 m |
| Main Level | Other | 5.69 m | 2.84 m | 5.69 m x 2.84 m |
| Main Level | Living Room | 4.09 m | 3.28 m | 4.09 m x 3.28 m |
| Main Level | Bedroom | 3.28 m | 2.44 m | 3.28 m x 2.44 m |
Utilities
| Cable | Installed |
| Electricity | Installed |
| Sewer | Installed |
Contact Us
Contact us for more information
Michael Stepien
Broker
Royal LePage NRC Realty
318 Ridge Road N
Ridgeway, Ontario L0S 1N0
318 Ridge Road N
Ridgeway, Ontario L0S 1N0
(905) 894-4014
www.nrcrealty.ca/

