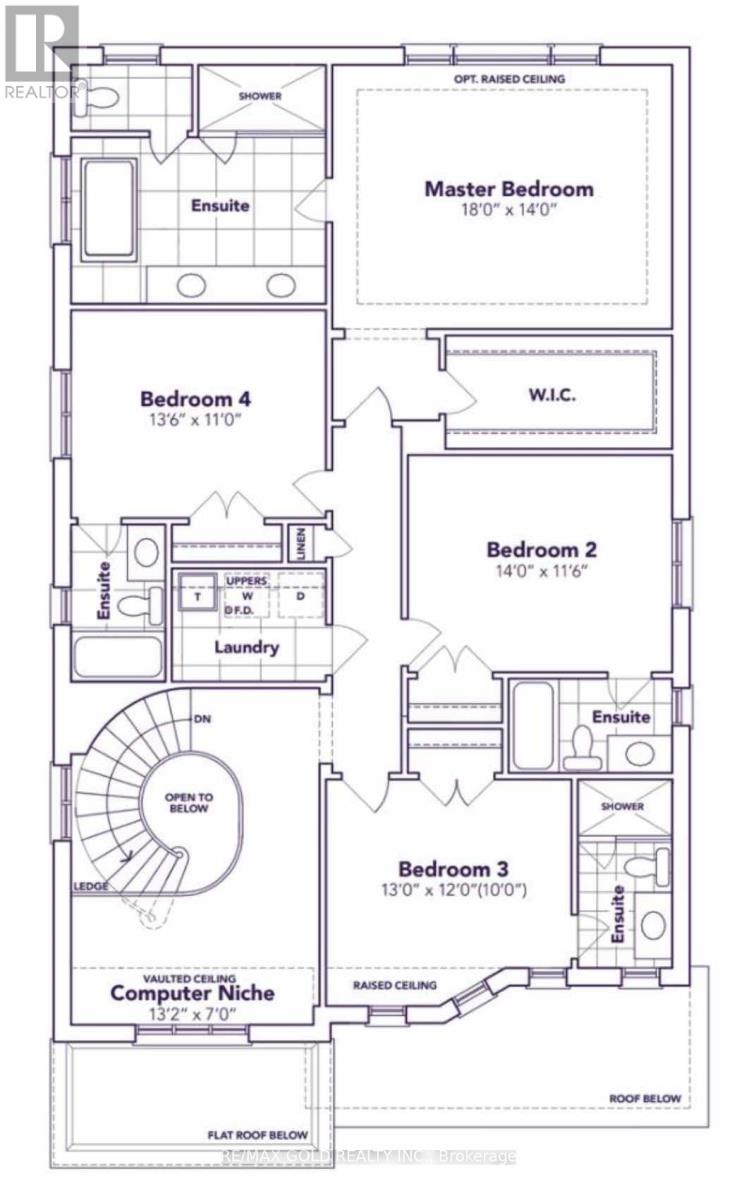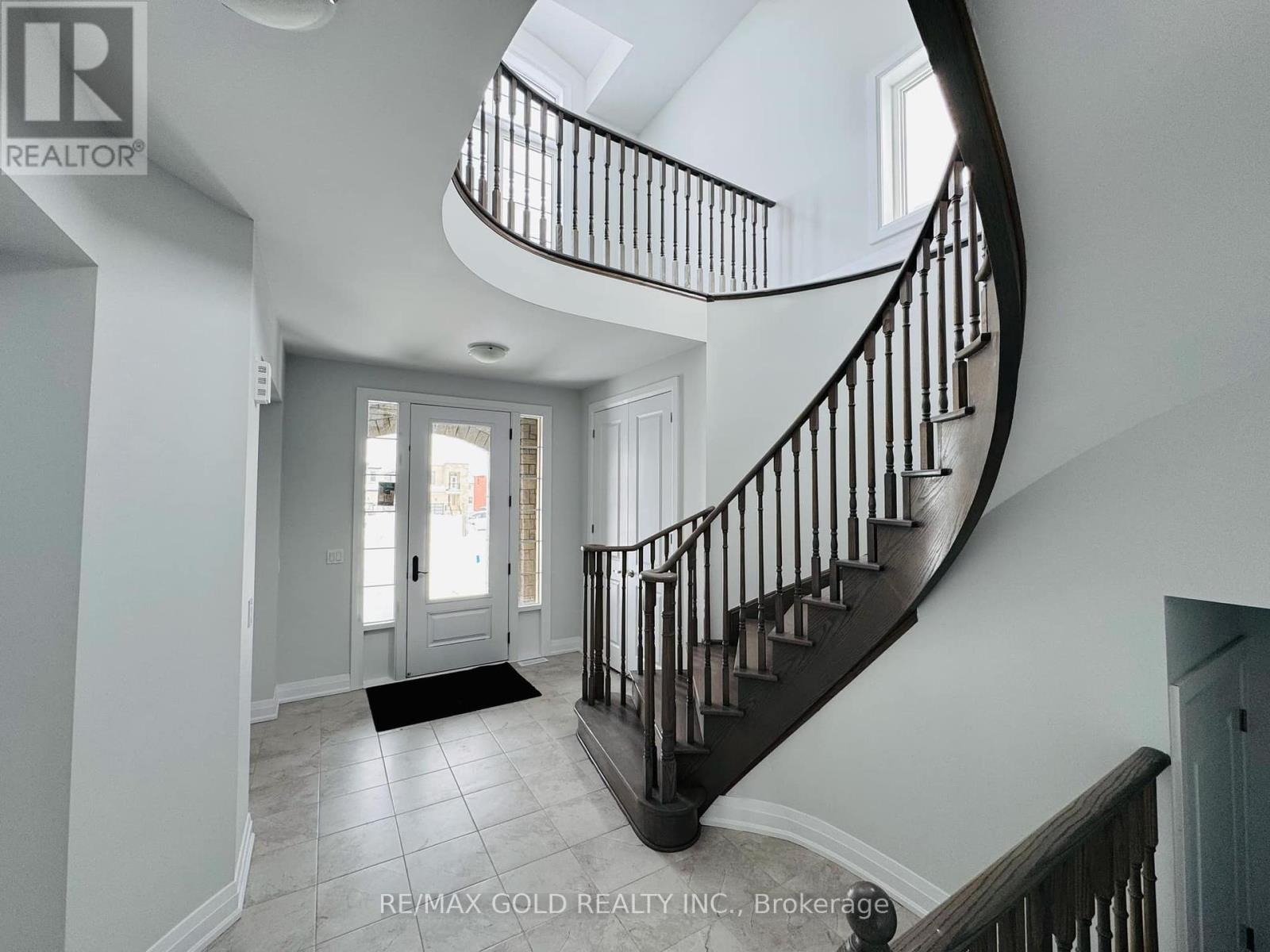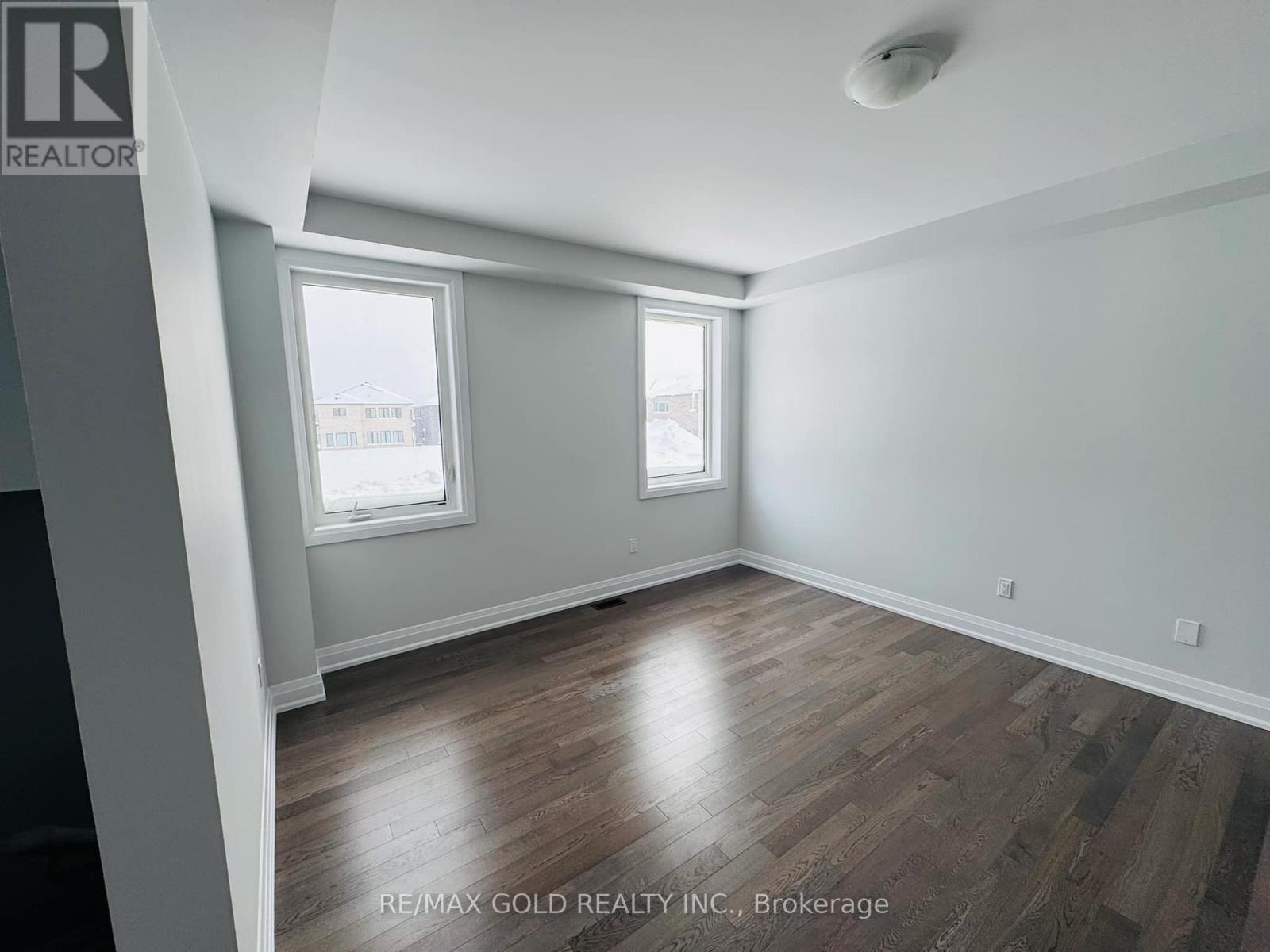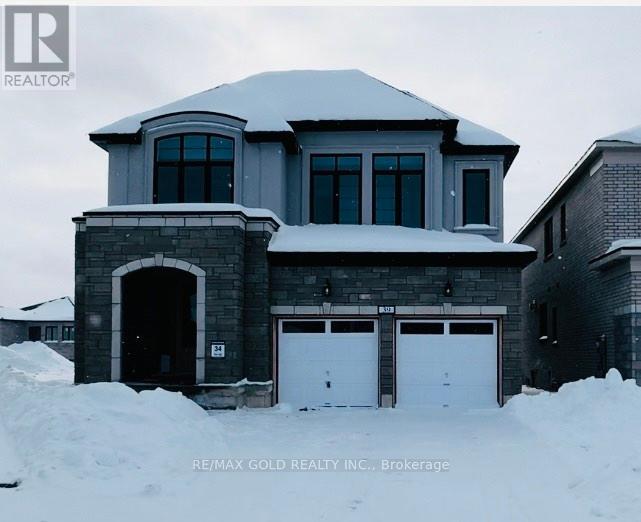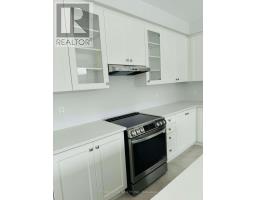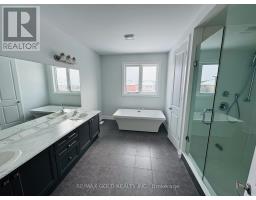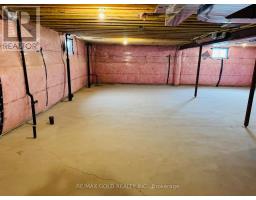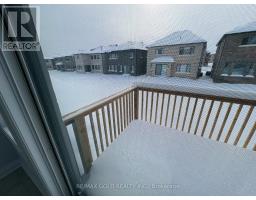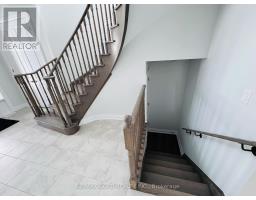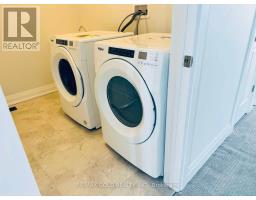39 Harding Court Woodstock, Ontario N4T 0P8
4 Bedroom
5 Bathroom
3,000 - 3,500 ft2
Fireplace
Central Air Conditioning
Forced Air
$3,199 Monthly
Brand New, Never lived in Single Detached 3135 Sq ft Home for Lease in Woodstock.4 Bedroom & 5Washroom Home is available immediately in the most desirable neighbourhoods of Woodstock. Brand New appliances*. Open concept layout, functional kitchen with extended breakfast counter. Second floor has 4 bedrooms with 4 full washrooms and computer niche/media space. Laundry on the second level for your convenience. Close to all the amenities like Plaza, School, Park, Walking Trails, Hwy 401& Hwy 403.Tenant to pay 100% utilities. (id:50886)
Property Details
| MLS® Number | X11974311 |
| Property Type | Single Family |
| Community Name | Woodstock - North |
| Amenities Near By | Hospital, Place Of Worship, Public Transit, Schools |
| Parking Space Total | 6 |
Building
| Bathroom Total | 5 |
| Bedrooms Above Ground | 4 |
| Bedrooms Total | 4 |
| Age | New Building |
| Appliances | Dishwasher, Dryer, Stove, Washer, Refrigerator |
| Basement Development | Unfinished |
| Basement Type | Full (unfinished) |
| Construction Style Attachment | Detached |
| Cooling Type | Central Air Conditioning |
| Exterior Finish | Concrete, Stone |
| Fireplace Present | Yes |
| Half Bath Total | 1 |
| Heating Fuel | Natural Gas |
| Heating Type | Forced Air |
| Stories Total | 2 |
| Size Interior | 3,000 - 3,500 Ft2 |
| Type | House |
| Utility Water | Municipal Water |
Parking
| Attached Garage | |
| Garage |
Land
| Acreage | No |
| Land Amenities | Hospital, Place Of Worship, Public Transit, Schools |
| Sewer | Sanitary Sewer |
| Size Total Text | Under 1/2 Acre |
Rooms
| Level | Type | Length | Width | Dimensions |
|---|---|---|---|---|
| Second Level | Primary Bedroom | 5.48 m | 3.53 m | 5.48 m x 3.53 m |
| Second Level | Bedroom 2 | 4.26 m | 3.53 m | 4.26 m x 3.53 m |
| Second Level | Bedroom 3 | 3.96 m | 3.04 m | 3.96 m x 3.04 m |
| Second Level | Bedroom 4 | 4.14 m | 3.35 m | 4.14 m x 3.35 m |
| Main Level | Great Room | 4.45 m | 5.48 m | 4.45 m x 5.48 m |
| Main Level | Eating Area | 5.12 m | 3.04 m | 5.12 m x 3.04 m |
Contact Us
Contact us for more information
Jas Singh
Broker
www.torontoviphomes.ca/
www.facebook.com/TorontoVIPHomes.ca
twitter.com/TorontoVipHomes
www.linkedin.com/in/jas-singh-6261121a7/
RE/MAX Gold Realty Inc.
2720 North Park Drive #201
Brampton, Ontario L6S 0E9
2720 North Park Drive #201
Brampton, Ontario L6S 0E9
(905) 456-1010
(905) 673-8900



