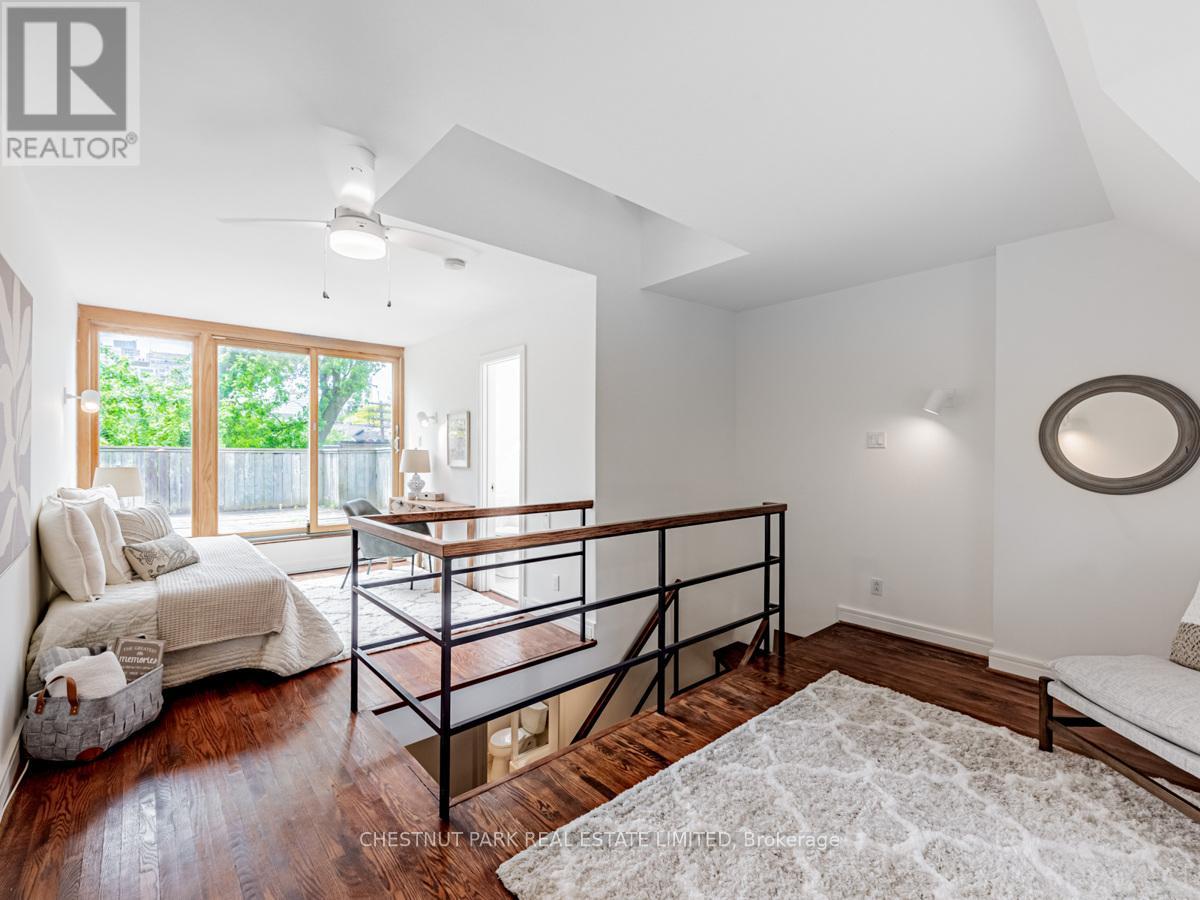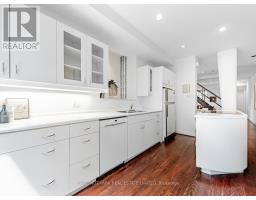39 Hillsboro Avenue Toronto (Annex), Ontario M5R 1S6
$1,799,000
New York Style Living in This Contemporary Semi! Own Your Own Pied a Terre Nestled Within Steps ofVibrant Yorkville! Walk to Every Shop, THE BEST Restaurants, Art Galleries, Museums, & TTC ChicUrban Living Surrounded by Glory of the Trees of Ramsden Park! Need Parking?!?! NO PROBLEM!!! Renta Spot Across the Street in Protected Underground Lot. Lightfilled home Features 2 Fireplaces, APrivate Garden A Third Floor Sundrenched Balcony, and Ample Basement Storage. Surrounded By the BestPrivate Schools, and Amazing Jesse Ketchum (Public). (id:50886)
Property Details
| MLS® Number | C9248478 |
| Property Type | Single Family |
| Community Name | Annex |
| Structure | Porch |
Building
| BathroomTotal | 2 |
| BedroomsAboveGround | 3 |
| BedroomsTotal | 3 |
| Appliances | Central Vacuum, Dishwasher, Dryer, Refrigerator, Stove, Window Coverings |
| BasementDevelopment | Unfinished |
| BasementType | N/a (unfinished) |
| ConstructionStyleAttachment | Semi-detached |
| CoolingType | Central Air Conditioning |
| ExteriorFinish | Brick |
| FireplacePresent | Yes |
| FireplaceTotal | 1 |
| FoundationType | Unknown |
| HeatingFuel | Natural Gas |
| HeatingType | Forced Air |
| StoriesTotal | 3 |
| Type | House |
| UtilityWater | Municipal Water |
Land
| Acreage | No |
| Sewer | Sanitary Sewer |
| SizeDepth | 79 Ft ,2 In |
| SizeFrontage | 21 Ft ,4 In |
| SizeIrregular | 21.4 X 79.22 Ft |
| SizeTotalText | 21.4 X 79.22 Ft |
Rooms
| Level | Type | Length | Width | Dimensions |
|---|---|---|---|---|
| Second Level | Primary Bedroom | 4.66 m | 3.72 m | 4.66 m x 3.72 m |
| Second Level | Den | 4.11 m | 3.99 m | 4.11 m x 3.99 m |
| Third Level | Loft | 8.9 m | 4.3 m | 8.9 m x 4.3 m |
| Main Level | Living Room | 4.35 m | 3.31 m | 4.35 m x 3.31 m |
| Main Level | Dining Room | 4.35 m | 3.31 m | 4.35 m x 3.31 m |
| Main Level | Kitchen | 4.35 m | 3.31 m | 4.35 m x 3.31 m |
https://www.realtor.ca/real-estate/27275776/39-hillsboro-avenue-toronto-annex-annex
Interested?
Contact us for more information
Meghan Elizabeth Jane Kennedy
Salesperson
1300 Yonge St Ground Flr
Toronto, Ontario M4T 1X3





















































