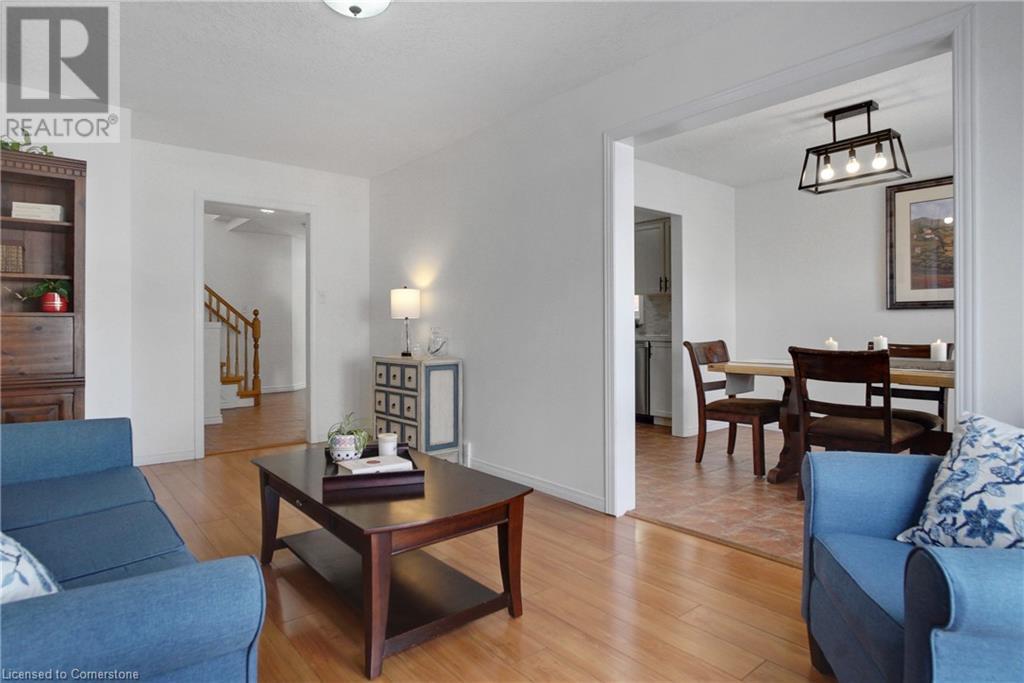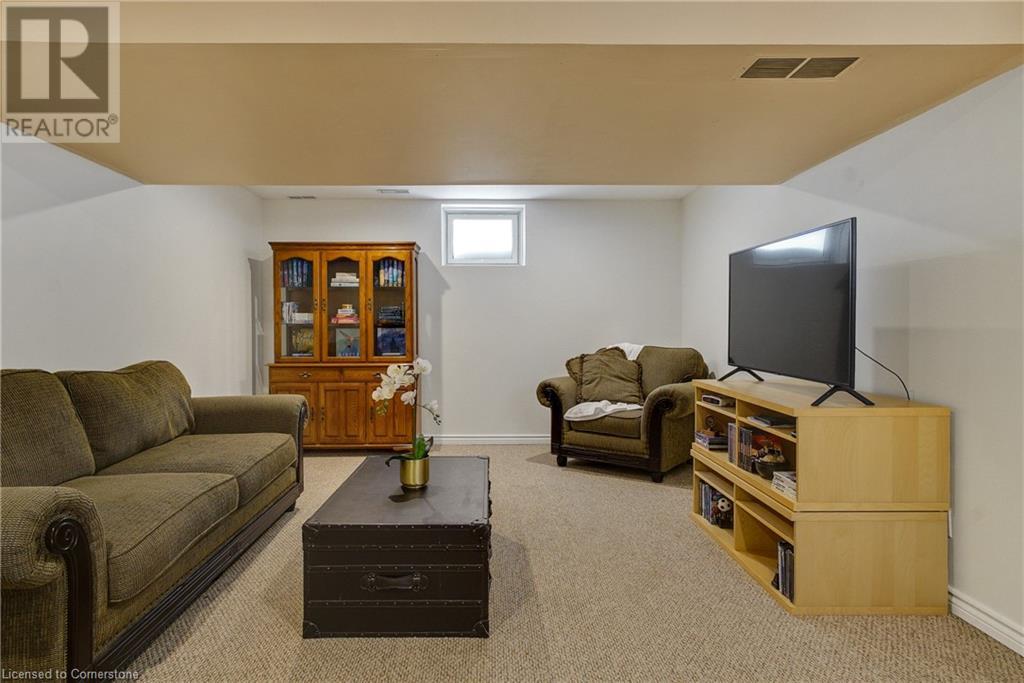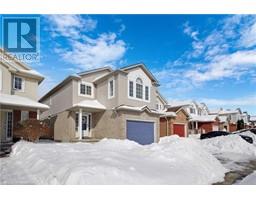39 Honey Street Cambridge, Ontario N1T 2C9
$829,900
Welcome to your new home! This fantastic 2-storey, 3-bedroom, 2.5-bathroom home, offering both style and functionality for modern living, is ready for you to move in and start making memories. The main level features a beautifully updated kitchen with sleek quartz counter tops, stainless steel appliances, and an abundance of storage space, perfect for cooking and entertaining. The kitchen flows seamlessly into the spacious dining room which opens to the main floor living room, creating a bright and welcoming space for family gatherings. Upstairs, you’ll find three spacious bedrooms, including a comfortable primary bedroom with an ensuite bathroom for ultimate privacy and convenience. The sweet surprise on the second floor is a large bright family room, offering endless possibilities—it could easily be converted into a 4th bedroom, home office, or cozy retreat. The finished basement adds even more living space, ideal for a home theatre, game room, or gym, while providing additional storage options. With its flexible layout, modern updates, and versatile spaces, this home is perfect for families looking to settle into a move-in-ready property that can grow with their needs. You'll look forward to warmer weather so you can enjoy the backyard deck and family-friendly neighbourhood! This home is truly a must-see. Reach out to schedule a showing today! Offers welcome anytime. (id:50886)
Property Details
| MLS® Number | 40697381 |
| Property Type | Single Family |
| Amenities Near By | Shopping |
| Equipment Type | Rental Water Softener, Water Heater |
| Features | Sump Pump |
| Parking Space Total | 3 |
| Rental Equipment Type | Rental Water Softener, Water Heater |
Building
| Bathroom Total | 3 |
| Bedrooms Above Ground | 3 |
| Bedrooms Total | 3 |
| Appliances | Dishwasher, Dryer, Refrigerator, Stove, Washer |
| Architectural Style | 2 Level |
| Basement Development | Finished |
| Basement Type | Full (finished) |
| Constructed Date | 2004 |
| Construction Style Attachment | Detached |
| Cooling Type | Central Air Conditioning |
| Exterior Finish | Brick, Vinyl Siding |
| Fixture | Ceiling Fans |
| Foundation Type | Poured Concrete |
| Half Bath Total | 1 |
| Heating Fuel | Natural Gas |
| Heating Type | Forced Air |
| Stories Total | 2 |
| Size Interior | 2,281 Ft2 |
| Type | House |
| Utility Water | Municipal Water |
Parking
| Attached Garage |
Land
| Acreage | No |
| Land Amenities | Shopping |
| Sewer | Municipal Sewage System |
| Size Depth | 99 Ft |
| Size Frontage | 30 Ft |
| Size Total Text | Under 1/2 Acre |
| Zoning Description | R6 |
Rooms
| Level | Type | Length | Width | Dimensions |
|---|---|---|---|---|
| Second Level | 4pc Bathroom | Measurements not available | ||
| Second Level | Full Bathroom | Measurements not available | ||
| Second Level | Primary Bedroom | 18'0'' x 10'6'' | ||
| Second Level | Bedroom | 16'9'' x 9'5'' | ||
| Second Level | Bedroom | 13'2'' x 10'4'' | ||
| Second Level | Family Room | 19'8'' x 14'2'' | ||
| Basement | Utility Room | 14'4'' x 9'7'' | ||
| Basement | Storage | 6'10'' x 9'6'' | ||
| Basement | Recreation Room | 20'2'' x 12'11'' | ||
| Main Level | 2pc Bathroom | Measurements not available | ||
| Main Level | Kitchen | 16'3'' x 9'8'' | ||
| Main Level | Dining Room | 11'7'' x 9'9'' | ||
| Main Level | Living Room | 18'1'' x 10'3'' |
https://www.realtor.ca/real-estate/27922850/39-honey-street-cambridge
Contact Us
Contact us for more information
Janet Willard
Salesperson
(519) 740-6403
4-471 Hespeler Rd.
Cambridge, Ontario N1R 6J2
(519) 621-2000
(519) 740-6403

































































