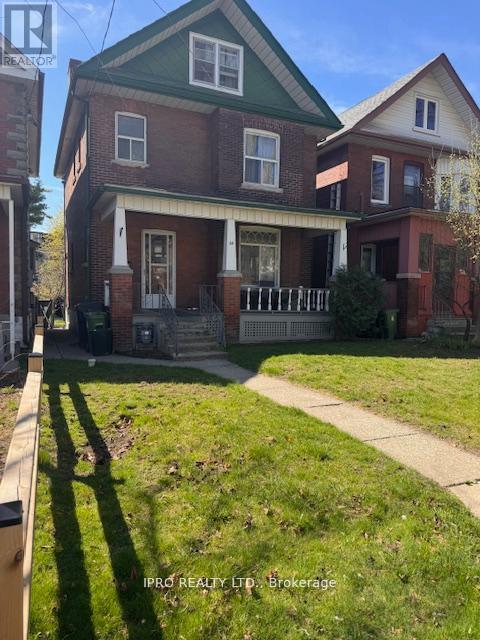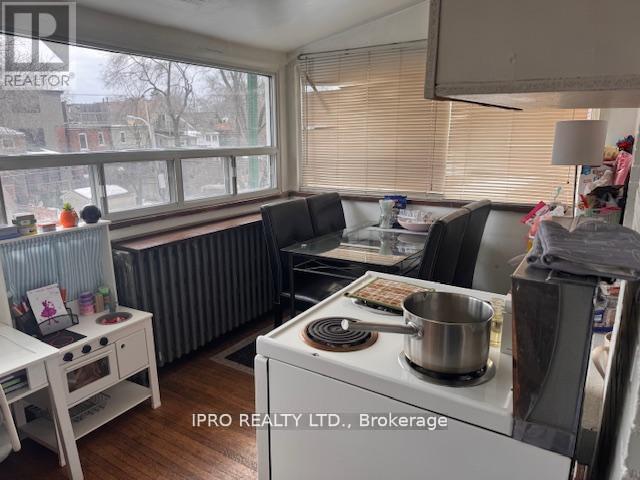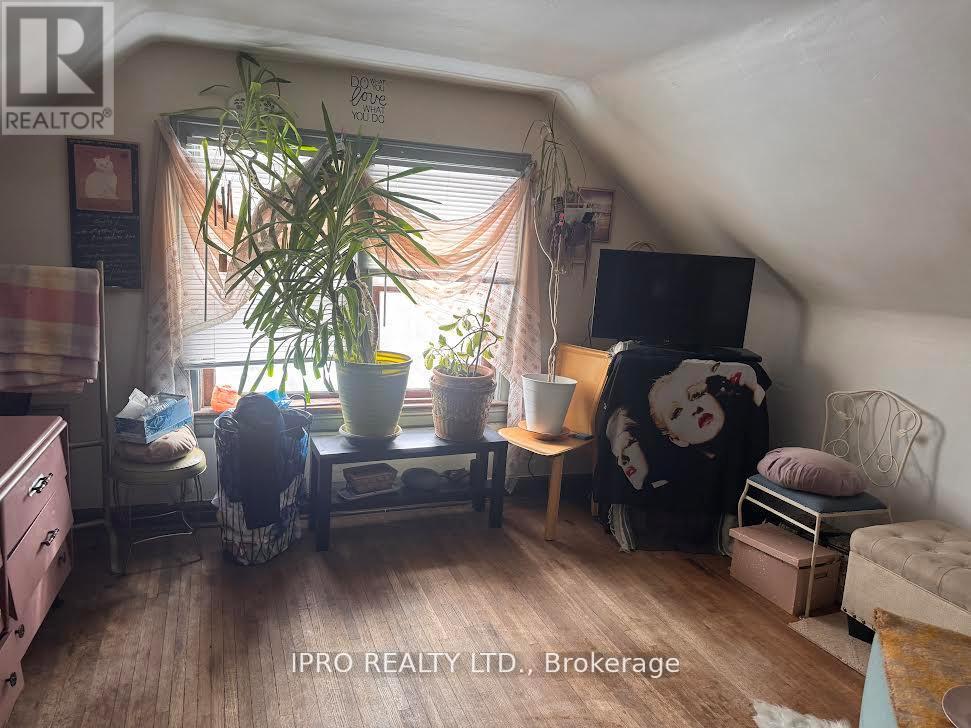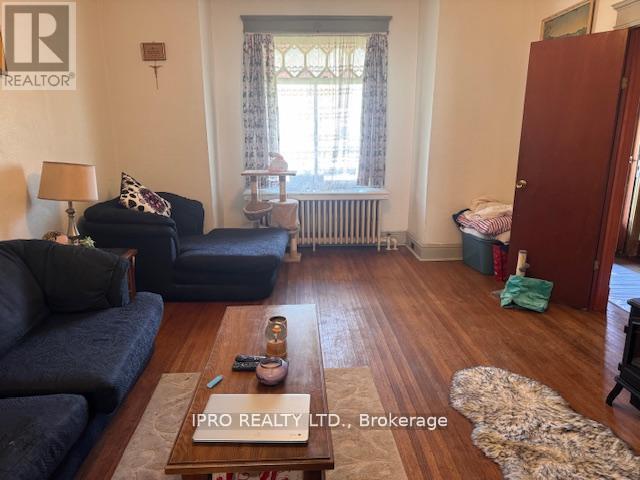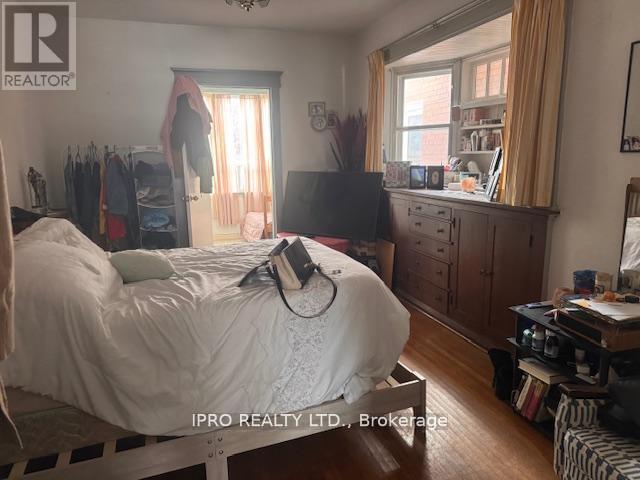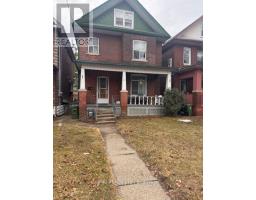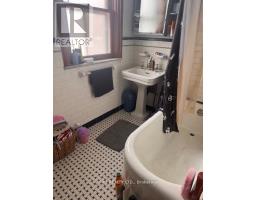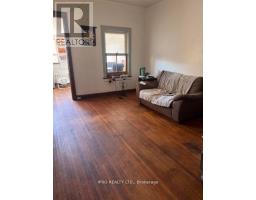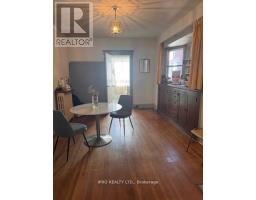39 Humberside Avenue Toronto, Ontario M6P 1J6
$1,650,000
Discover this wonderful Detached, 2.5-storey (legal triplex). 5 bedrooms 2 bathrooms. 9 ft ceilings. Perfect Opportunity for a large family or a potential builder's dream renovation, great for an investor looking to add to their portfolio. Large laneway at the back with the onsite convenience of 2 parking spaces. The home is located on a tree-lined street in the Junction and High Park, with amazing neighbours. Easy stroll to many stores & restaurants, great schools, TTC. This prime location offers the ideal setting for families seeking a vibrant community with many amenities within walking distance. The property may require renovations and is "SOLD AS IS CONDITION" with no Warranties or Guarantees. (id:50886)
Property Details
| MLS® Number | W12199448 |
| Property Type | Single Family |
| Community Name | High Park North |
| Amenities Near By | Public Transit, Schools |
| Features | Lane |
| Parking Space Total | 2 |
Building
| Bathroom Total | 2 |
| Bedrooms Above Ground | 5 |
| Bedrooms Total | 5 |
| Appliances | Water Heater, Water Meter |
| Basement Development | Unfinished |
| Basement Type | Full (unfinished) |
| Construction Style Attachment | Detached |
| Exterior Finish | Brick |
| Flooring Type | Hardwood |
| Foundation Type | Concrete |
| Heating Fuel | Natural Gas |
| Heating Type | Radiant Heat |
| Stories Total | 3 |
| Size Interior | 2,000 - 2,500 Ft2 |
| Type | House |
| Utility Water | Municipal Water |
Parking
| No Garage |
Land
| Acreage | No |
| Land Amenities | Public Transit, Schools |
| Sewer | Sanitary Sewer |
| Size Depth | 104 Ft ,7 In |
| Size Frontage | 28 Ft |
| Size Irregular | 28 X 104.6 Ft |
| Size Total Text | 28 X 104.6 Ft |
Rooms
| Level | Type | Length | Width | Dimensions |
|---|---|---|---|---|
| Second Level | Kitchen | 4.57 m | 2.44 m | 4.57 m x 2.44 m |
| Second Level | Family Room | 4.42 m | 3.35 m | 4.42 m x 3.35 m |
| Second Level | Bedroom 2 | 3.81 m | 3.96 m | 3.81 m x 3.96 m |
| Second Level | Bedroom 3 | 4.27 m | 2.9 m | 4.27 m x 2.9 m |
| Third Level | Bedroom 4 | 3.81 m | 3.81 m | 3.81 m x 3.81 m |
| Third Level | Bedroom 5 | 3.81 m | 3.5 m | 3.81 m x 3.5 m |
| Main Level | Living Room | 4.6 m | 4.12 m | 4.6 m x 4.12 m |
| Main Level | Kitchen | 3.05 m | 3.05 m | 3.05 m x 3.05 m |
| Main Level | Primary Bedroom | 4.88 m | 3.66 m | 4.88 m x 3.66 m |
Utilities
| Cable | Installed |
| Electricity | Installed |
| Sewer | Installed |
Contact Us
Contact us for more information
Drago Banjavcic
Broker
askdrago.ca/
30 Eglinton Ave W. #c12
Mississauga, Ontario L5R 3E7
(905) 507-4776
(905) 507-4779
www.ipro-realty.ca/

