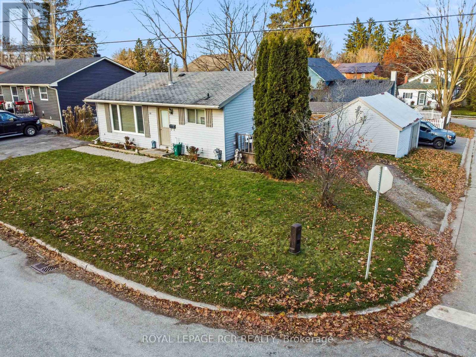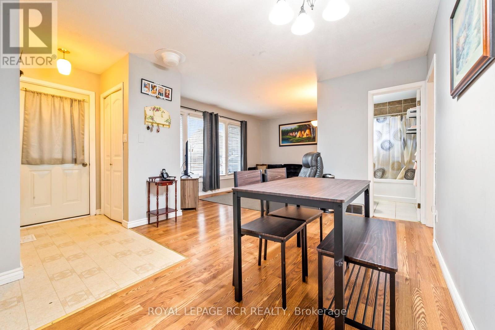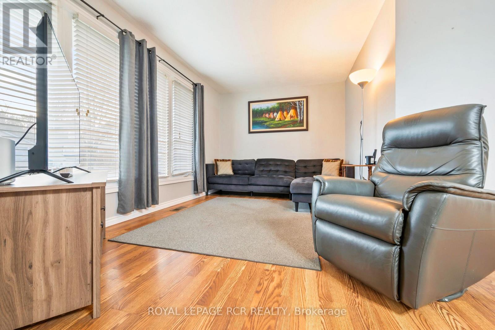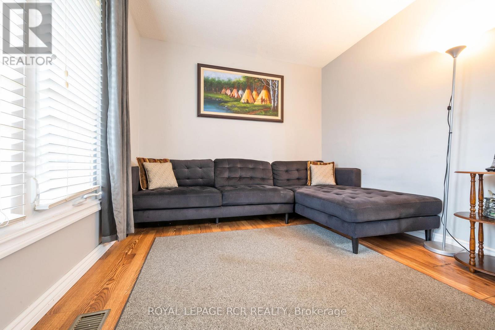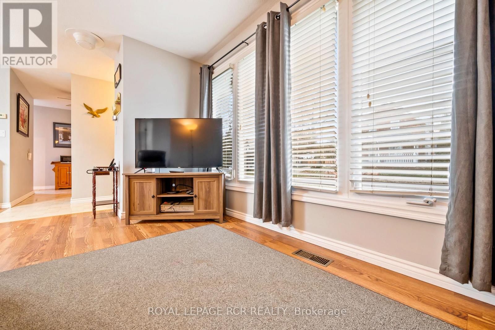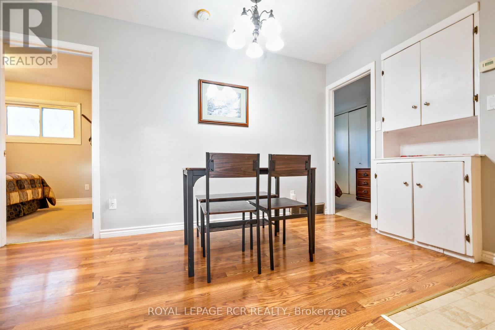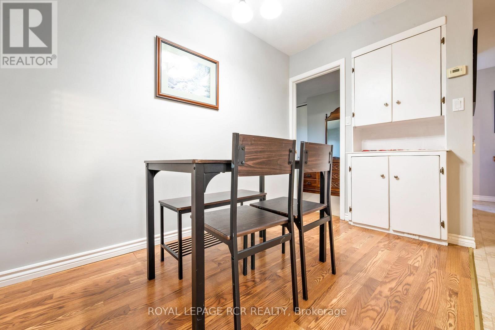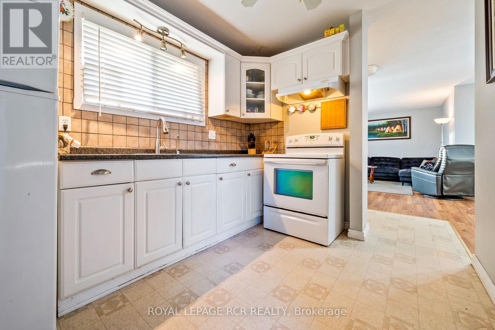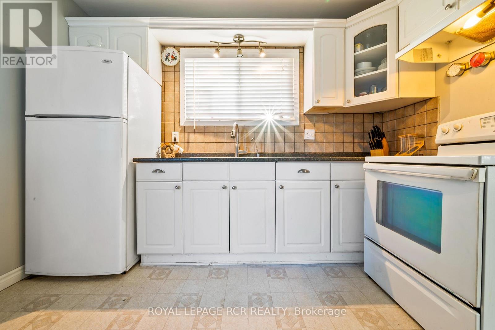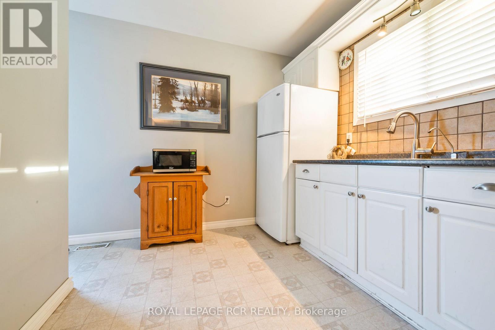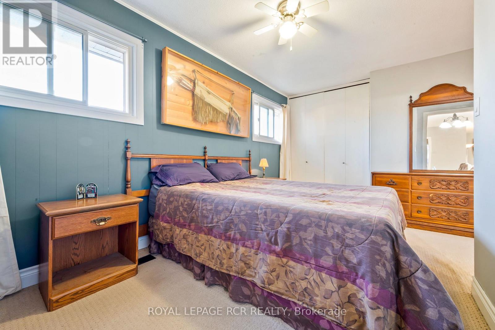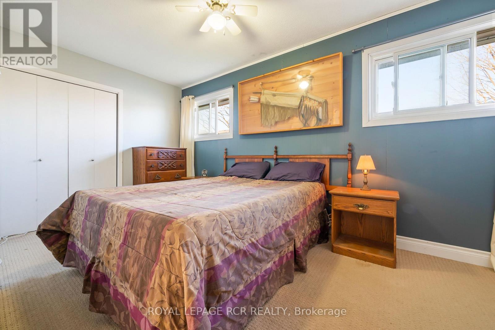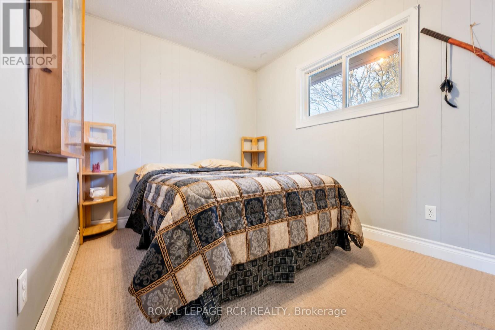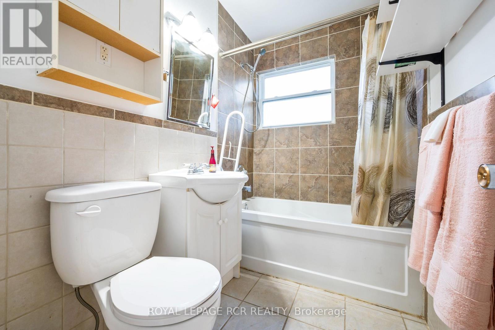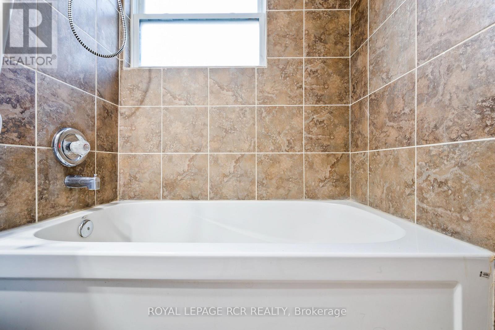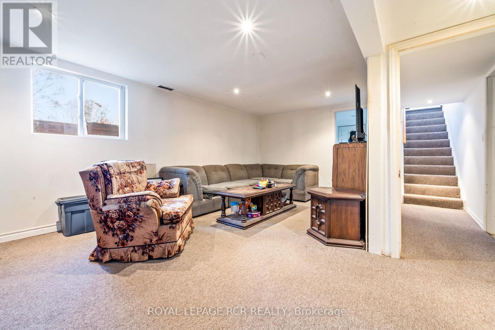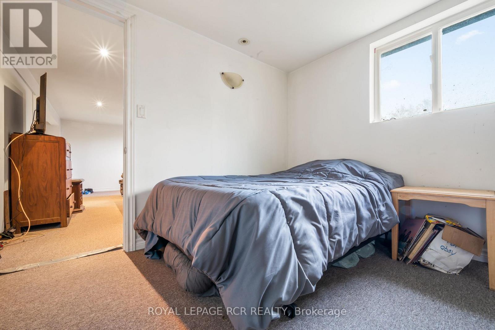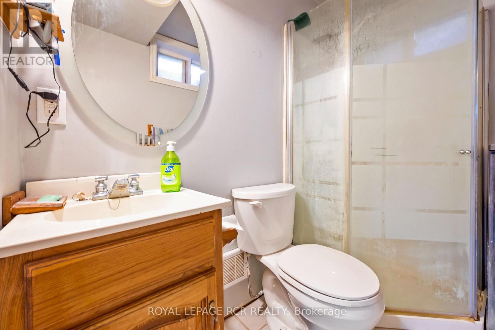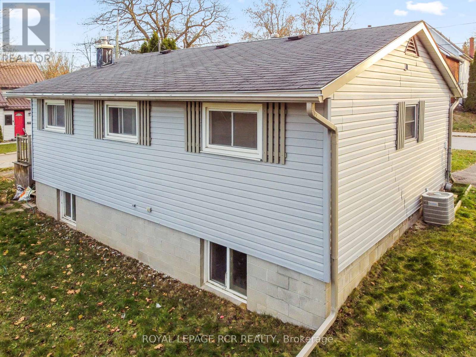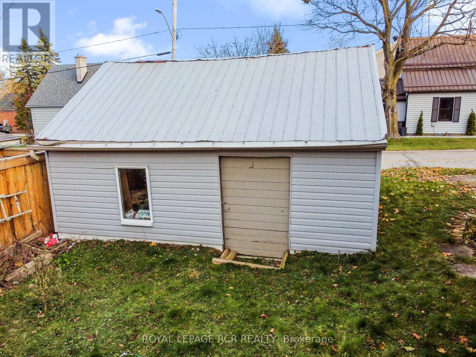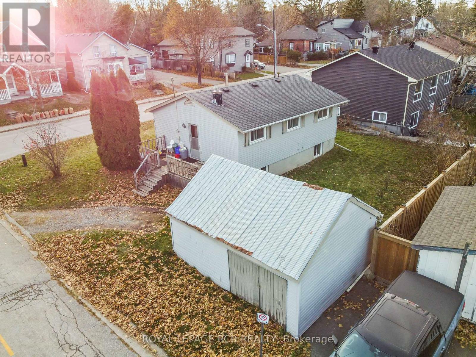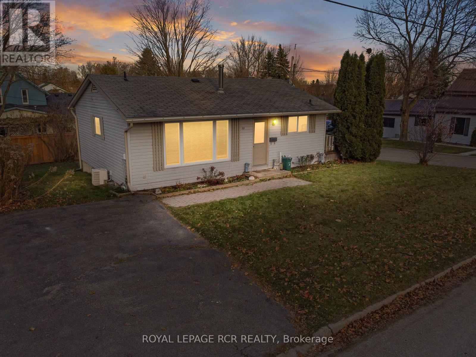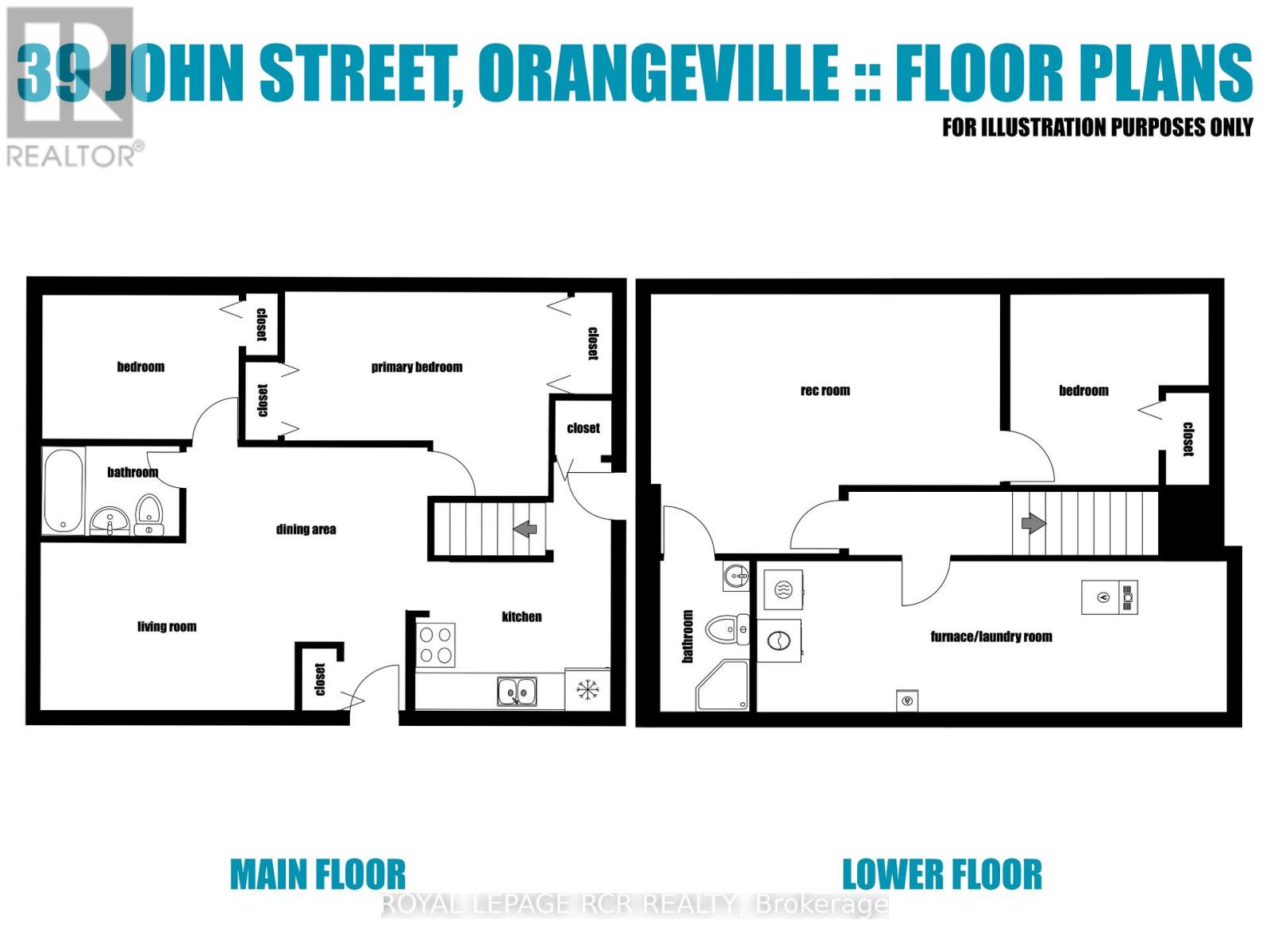39 John Street Orangeville, Ontario L9W 2P4
$599,900
Set on a sunny corner lot just steps from everything downtown Orangeville has to offer, this inviting two bedroom bungalow is packed with possibility. The main level features comfortable living spaces, including a welcoming living room, dining area, and functional kitchen. Two bedrooms, serviced by the four piece bath, offer easy everyday living. Downstairs, the finished basement adds valuable flexibility with a recreation area, third bedroom that works beautifully for guests, teens, or a dedicated home office, and a three piece bath. Outside, the large detached workshop provides endless opportunities for hobbyists, contractors, and creatives, while the corner lot offers bonus breathing room and additional outdoor potential. With walkable access to cafés, restaurants, shops, parks, and the vibrant charm of downtown, this is your chance to enjoy the convenience of one of Orangeville's most loved neighbourhoods. Whether you're starting out, scaling back, or looking for your next project, this bungalow is ready for its next chapter. (id:50886)
Open House
This property has open houses!
1:00 pm
Ends at:3:00 pm
Property Details
| MLS® Number | W12584776 |
| Property Type | Single Family |
| Community Name | Orangeville |
| Equipment Type | Water Heater, Furnace |
| Parking Space Total | 3 |
| Rental Equipment Type | Water Heater, Furnace |
Building
| Bathroom Total | 2 |
| Bedrooms Above Ground | 2 |
| Bedrooms Below Ground | 1 |
| Bedrooms Total | 3 |
| Appliances | Dryer, Stove, Washer, Water Softener, Window Coverings, Refrigerator |
| Architectural Style | Bungalow |
| Basement Development | Finished |
| Basement Type | N/a (finished) |
| Construction Style Attachment | Detached |
| Cooling Type | Central Air Conditioning |
| Exterior Finish | Vinyl Siding |
| Foundation Type | Block |
| Heating Fuel | Natural Gas |
| Heating Type | Forced Air |
| Stories Total | 1 |
| Size Interior | 700 - 1,100 Ft2 |
| Type | House |
| Utility Water | Municipal Water |
Parking
| No Garage |
Land
| Acreage | No |
| Sewer | Sanitary Sewer |
| Size Depth | 75 Ft |
| Size Frontage | 69 Ft ,10 In |
| Size Irregular | 69.9 X 75 Ft |
| Size Total Text | 69.9 X 75 Ft |
Rooms
| Level | Type | Length | Width | Dimensions |
|---|---|---|---|---|
| Lower Level | Recreational, Games Room | 3.08 m | 5.63 m | 3.08 m x 5.63 m |
| Lower Level | Bedroom | 3.07 m | 2.39 m | 3.07 m x 2.39 m |
| Lower Level | Bathroom | 2.44 m | 1.44 m | 2.44 m x 1.44 m |
| Main Level | Living Room | 2.84 m | 4.3 m | 2.84 m x 4.3 m |
| Main Level | Dining Room | 2.75 m | 4.08 m | 2.75 m x 4.08 m |
| Main Level | Kitchen | 2.41 m | 3.3 m | 2.41 m x 3.3 m |
| Main Level | Primary Bedroom | 2.52 m | 4.78 m | 2.52 m x 4.78 m |
| Main Level | Bedroom | 2.43 m | 3.32 m | 2.43 m x 3.32 m |
| Main Level | Bathroom | 1.52 m | 2.33 m | 1.52 m x 2.33 m |
https://www.realtor.ca/real-estate/29145628/39-john-street-orangeville-orangeville
Contact Us
Contact us for more information
Ross Hughes
Broker
rosshughes.ca/
www.facebook.com/hughesteam
14 - 75 First Street
Orangeville, Ontario L9W 2E7
(519) 941-5151
(519) 941-5432
www.royallepagercr.com

