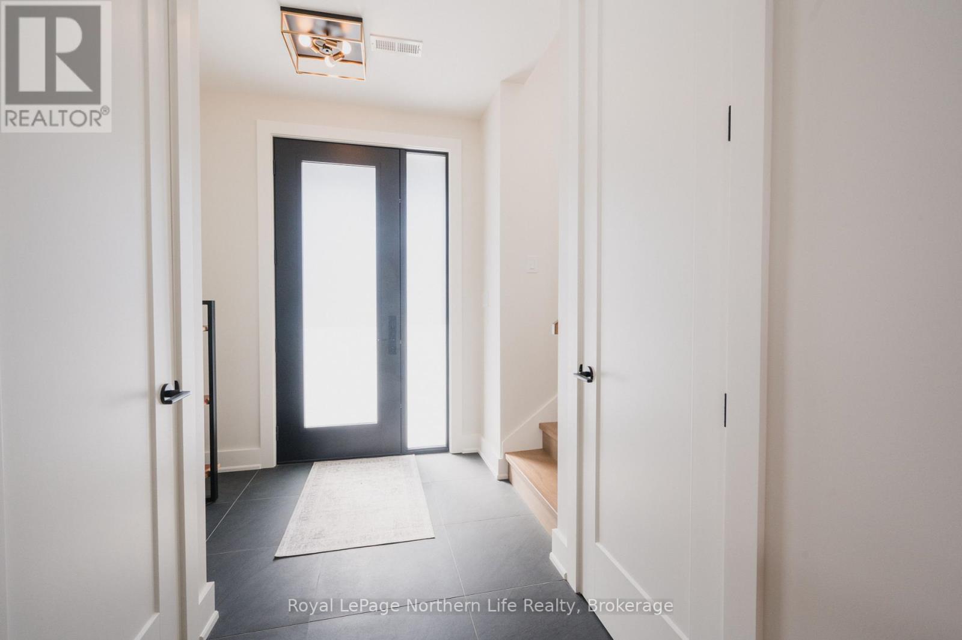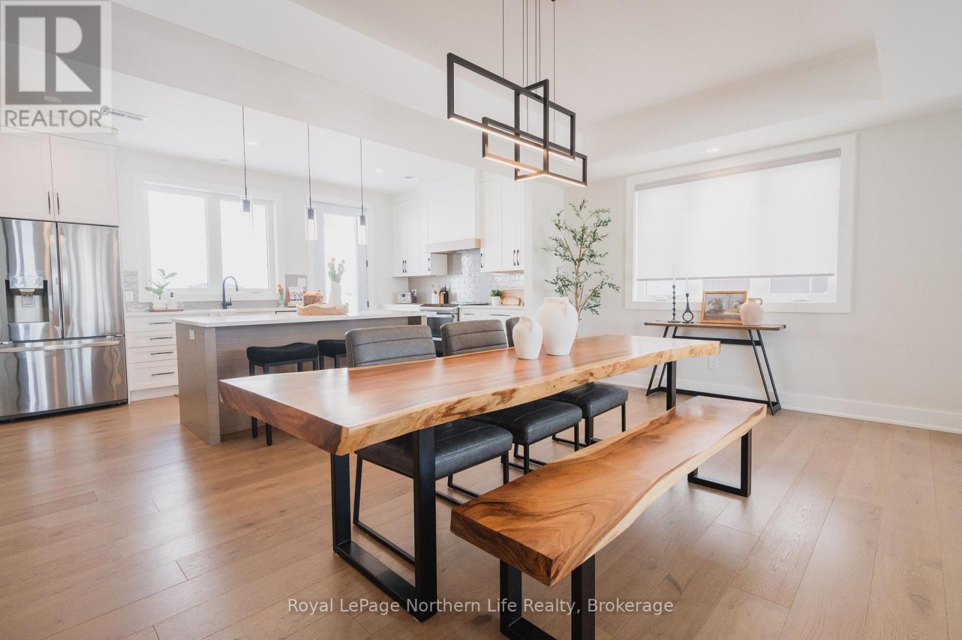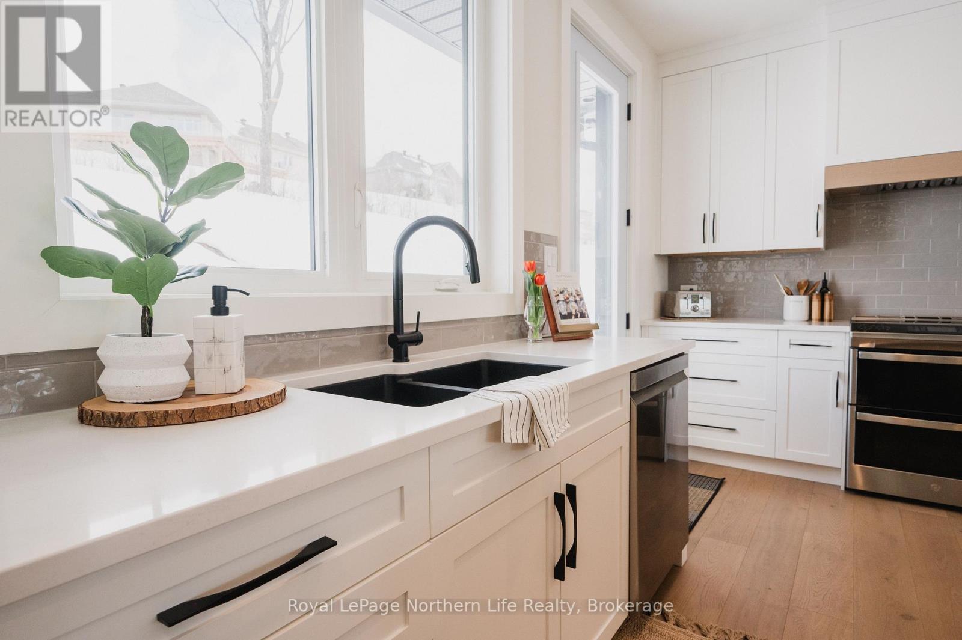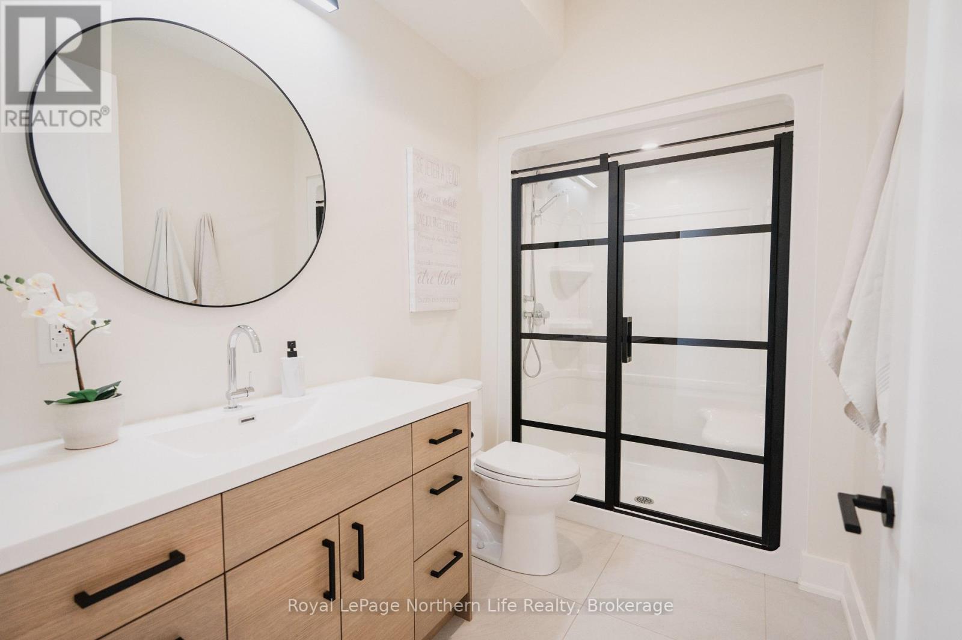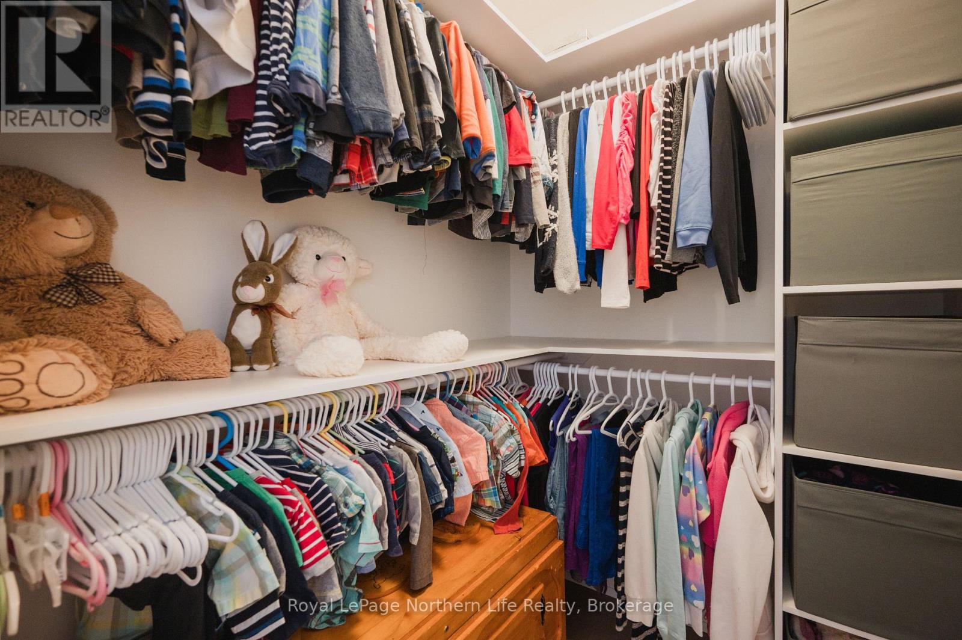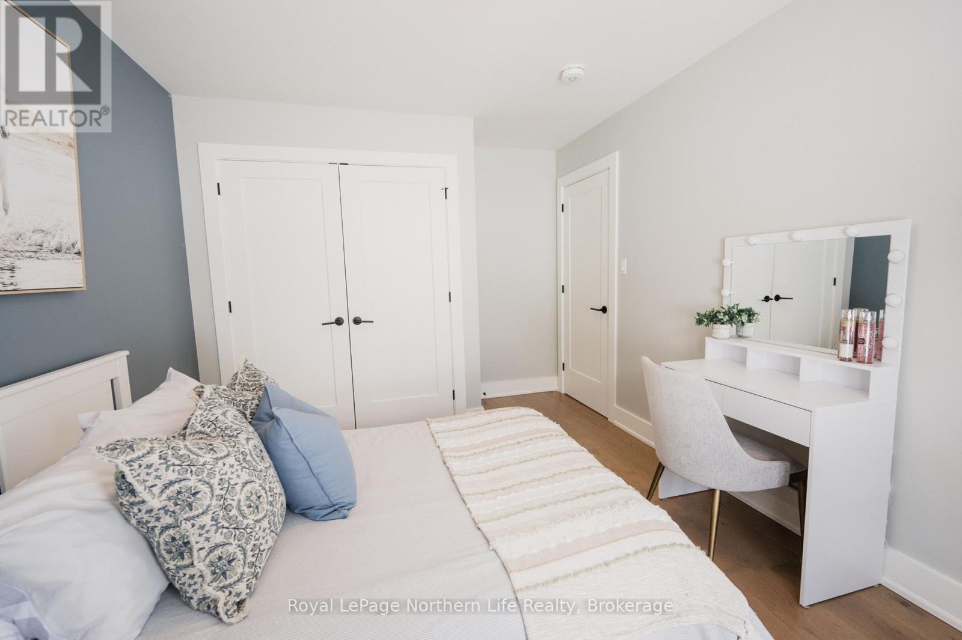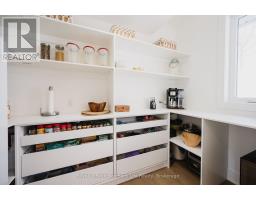39 Kenreta Drive North Bay, Ontario P1C 0A5
$979,900
Experience Breathtaking views of North Bay's landscape & Lake Nipissing in this Modern Luxury Home, located in one of the most exclusive neighborhoods, Airport Hill. Home features 2,500 sf of living space. Upon entering, you'll be captivated by the open-concept living, dining,& kitchen area designed for ease of flow and practicality. The bright space is filled with natural light from large windows, 9-ft ceilings & Enginereed wood flooring throughout. The cozy yet sophisticated living area showcases a statement fireplace, pot lights & panoramic views. This space seamlessly flows into the dining area, perfect for larger gatherings and highlighted by a beautiful modern chandelier. The kitchen, the heart of the home, features a spacious island w/bar seating, ideal for casual meals or entertaining guests. Elegant cabinetry, quartz countertops, & stylish pendant lighting. A separate pantry, conveniently located just off the kitchen, offers ample storage to keep essentials organized and out of sight and provides an ideal space for your wine fridge. The main floor also includes a large family room that can serve as an additional bedroom/office, a mudroom w/direct access to the garage, & a modern 3-pcwashroom. A stunning accent staircase with an elegant chandelier adds to the home's charm. Upstairs, you'll find three additional bedrooms. The large Prim Bdrm features a spa-inspired ensuite with a walk-in shower, a freestanding tub, and a spacious custom walk-in closet along with a cozy den that serves as a perfect reading nook or office. Second Bdrm also includes w/i closet. Convenient second-floor laundry room. Outside, the beautifully landscaped front yard welcomes you home, while the backyard provides a unique entertaining paradise, ideal for hosting gatherings or simply relaxing in nature among the trees and rocks. This property offers more than just a home; it provides a lifestyle of luxury and tranquility ready for you to move in. Schedule your private tour today! (id:50886)
Property Details
| MLS® Number | X12007273 |
| Property Type | Single Family |
| Community Name | Airport |
| Amenities Near By | Hospital, Schools, Ski Area |
| Features | Cul-de-sac, Carpet Free |
| Parking Space Total | 6 |
| View Type | City View, Lake View |
Building
| Bathroom Total | 3 |
| Bedrooms Above Ground | 3 |
| Bedrooms Below Ground | 1 |
| Bedrooms Total | 4 |
| Age | 0 To 5 Years |
| Appliances | Dishwasher, Garage Door Opener, Window Coverings |
| Construction Style Attachment | Detached |
| Cooling Type | Central Air Conditioning |
| Exterior Finish | Brick, Steel |
| Fireplace Present | Yes |
| Flooring Type | Hardwood, Ceramic |
| Foundation Type | Block |
| Heating Fuel | Natural Gas |
| Heating Type | Forced Air |
| Stories Total | 2 |
| Size Interior | 2,000 - 2,500 Ft2 |
| Type | House |
| Utility Water | Municipal Water |
Parking
| Attached Garage | |
| Garage |
Land
| Acreage | No |
| Land Amenities | Hospital, Schools, Ski Area |
| Sewer | Sanitary Sewer |
| Size Depth | 187 Ft ,7 In |
| Size Frontage | 75 Ft ,3 In |
| Size Irregular | 75.3 X 187.6 Ft |
| Size Total Text | 75.3 X 187.6 Ft |
Rooms
| Level | Type | Length | Width | Dimensions |
|---|---|---|---|---|
| Second Level | Laundry Room | 2.77 m | 1.52 m | 2.77 m x 1.52 m |
| Second Level | Primary Bedroom | 4.18 m | 3.96 m | 4.18 m x 3.96 m |
| Second Level | Bedroom 2 | 3.5 m | 3.65 m | 3.5 m x 3.65 m |
| Second Level | Bedroom 3 | 3.04 m | 3.38 m | 3.04 m x 3.38 m |
| Second Level | Bathroom | 2.43 m | 3.07 m | 2.43 m x 3.07 m |
| Ground Level | Living Room | 3.81 m | 3.38 m | 3.81 m x 3.38 m |
| Ground Level | Dining Room | 3.75 m | 4.3 m | 3.75 m x 4.3 m |
| Ground Level | Kitchen | 5.18 m | 3.13 m | 5.18 m x 3.13 m |
| Ground Level | Family Room | 5.18 m | 4.42 m | 5.18 m x 4.42 m |
| Ground Level | Mud Room | 2.77 m | 1.7 m | 2.77 m x 1.7 m |
| Ground Level | Bathroom | 1.77 m | 3.07 m | 1.77 m x 3.07 m |
Utilities
| Sewer | Installed |
https://www.realtor.ca/real-estate/27996160/39-kenreta-drive-north-bay-airport-airport
Contact Us
Contact us for more information
Estela Carrera
Salesperson
117 Chippewa Street West
North Bay, Ontario P1B 6G3
(705) 472-2980


