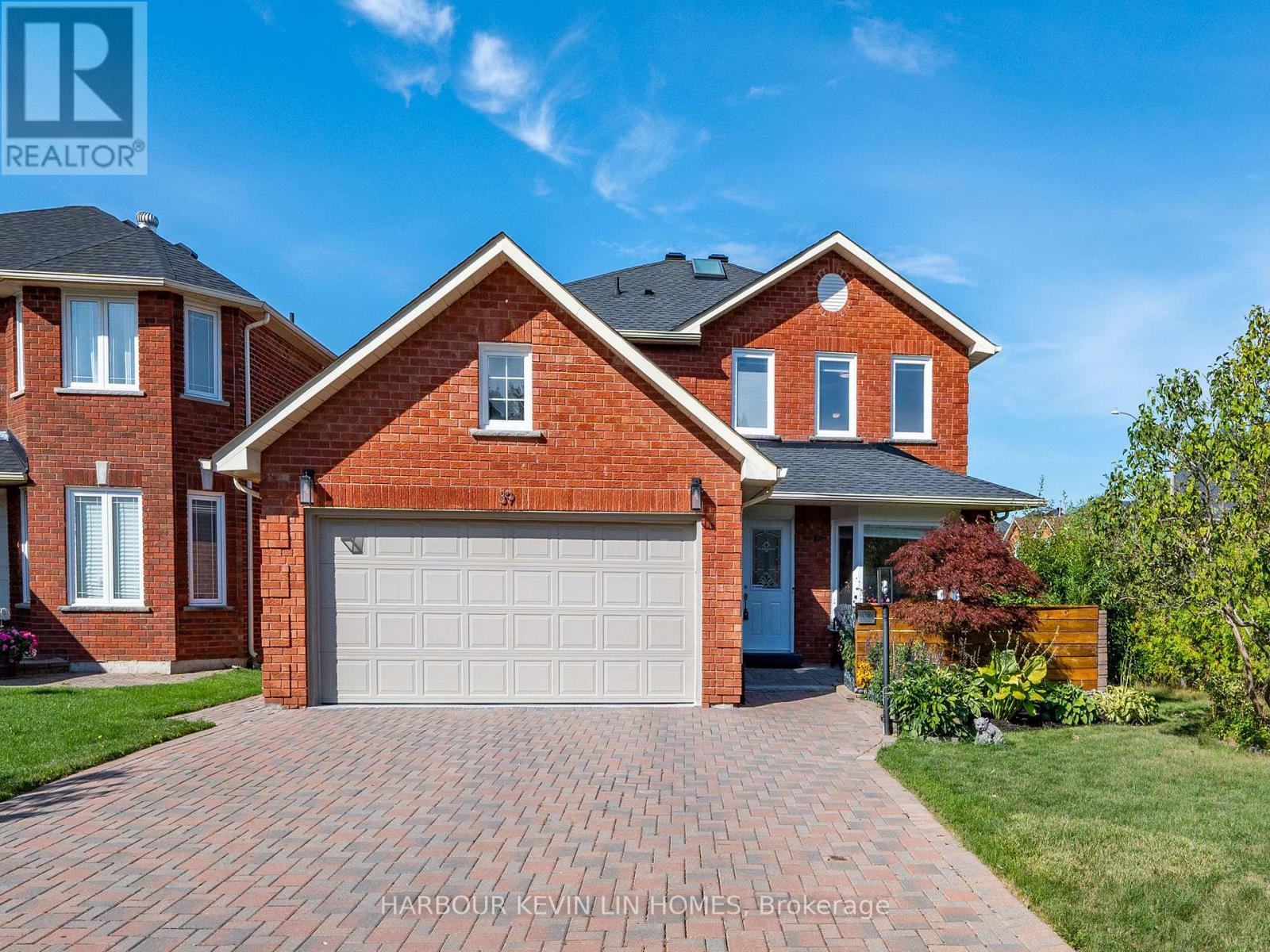39 Kew Gardens Richmond Hill, Ontario L4B 1R6
$1,438,000
Welcome to luxury living in the prestigious Doncrest community! This beautifully renovated 2-storey detached home offers over 3,400 sq. ft. of thoughtfully designed total living space, filled with premium upgrades for elegance and comfort. The main and second levels feature engineered hardwood flooring, quartz countertops in the kitchen and bathrooms, smooth ceilings in the main floor and primary bedroom, and modern tile finishes in all washrooms. The open-concept main floor showcases a welcoming living room with fireplace, a family room with pot lights, a formal dining area, and a chef-inspired kitchen with quartz counters, tiled backsplash, center island with seating, and new LG stainless steel appliances. Upstairs are four spacious bedrooms, including a primary retreat with walk-in closet and a spa-like 4-piece ensuite with soaker tub and glass shower. The fully renovated basement (2021) adds exceptional versatility with laminate flooring, a 3-piece bathroom, full secondary kitchen, recreation room, two additional bedrooms, and laundry with GE washer/dryer (2021), ideal for extended family, in-laws, or rental potential. Recent updates include a high-efficiency furnace (owned, 2021) and new shingles (2021). Exterior highlights include a landscaped yard, freshly painted garage floor, private driveway for 4 cars (sidewalk-free), 2-car garage, and a backyard patio perfect for entertaining. Conveniently located near Adrienne Clarkson Public School, Christ the King CES, and within the sought-after St. Robert CHS (IB Program) zone, with easy access to Highways 7, 404, and 407, plus plazas, restaurants, and shopping. Steps away from Kings College Park featuring pickleball courts, basketball courts, and a playground, this home offers the perfect blend of modern sophistication, family comfort, and an unbeatable location. (id:50886)
Open House
This property has open houses!
2:00 pm
Ends at:4:00 pm
2:00 pm
Ends at:4:00 pm
Property Details
| MLS® Number | N12379554 |
| Property Type | Single Family |
| Community Name | Doncrest |
| Equipment Type | Water Heater |
| Features | Carpet Free |
| Parking Space Total | 6 |
| Rental Equipment Type | Water Heater |
Building
| Bathroom Total | 4 |
| Bedrooms Above Ground | 4 |
| Bedrooms Below Ground | 2 |
| Bedrooms Total | 6 |
| Appliances | Garage Door Opener Remote(s), Dishwasher, Dryer, Freezer, Garage Door Opener, Hood Fan, Stove, Washer, Window Coverings, Refrigerator |
| Basement Development | Finished |
| Basement Type | N/a (finished) |
| Construction Style Attachment | Detached |
| Cooling Type | Central Air Conditioning |
| Exterior Finish | Brick |
| Fireplace Present | Yes |
| Flooring Type | Hardwood, Laminate, Tile |
| Foundation Type | Concrete |
| Half Bath Total | 1 |
| Heating Fuel | Natural Gas |
| Heating Type | Forced Air |
| Stories Total | 2 |
| Size Interior | 2,000 - 2,500 Ft2 |
| Type | House |
| Utility Water | Municipal Water |
Parking
| Attached Garage | |
| Garage |
Land
| Acreage | No |
| Sewer | Sanitary Sewer |
| Size Depth | 110 Ft ,3 In |
| Size Frontage | 38 Ft |
| Size Irregular | 38 X 110.3 Ft |
| Size Total Text | 38 X 110.3 Ft |
Rooms
| Level | Type | Length | Width | Dimensions |
|---|---|---|---|---|
| Second Level | Primary Bedroom | 5.18 m | 3.53 m | 5.18 m x 3.53 m |
| Second Level | Bedroom 2 | 3.23 m | 3.12 m | 3.23 m x 3.12 m |
| Second Level | Bedroom 3 | 3.62 m | 3.02 m | 3.62 m x 3.02 m |
| Second Level | Bedroom 4 | 3.22 m | 3.01 m | 3.22 m x 3.01 m |
| Basement | Kitchen | 4.03 m | 2.88 m | 4.03 m x 2.88 m |
| Basement | Bedroom | 3.33 m | 3.15 m | 3.33 m x 3.15 m |
| Basement | Bedroom | 4.12 m | 3.017 m | 4.12 m x 3.017 m |
| Basement | Recreational, Games Room | 5.6 m | 3.41 m | 5.6 m x 3.41 m |
| Main Level | Living Room | 5.08 m | 3.32 m | 5.08 m x 3.32 m |
| Main Level | Dining Room | 4.67 m | 3.32 m | 4.67 m x 3.32 m |
| Main Level | Family Room | 3.94 m | 3.39 m | 3.94 m x 3.39 m |
| Main Level | Kitchen | 4.68 m | 3.05 m | 4.68 m x 3.05 m |
| Main Level | Eating Area | 3 m | 1.65 m | 3 m x 1.65 m |
https://www.realtor.ca/real-estate/28811002/39-kew-gardens-richmond-hill-doncrest-doncrest
Contact Us
Contact us for more information
Kevin Lin
Broker of Record
kevinlinhomes.com/
www.facebook.com/KevinLinRealty/
www.linkedin.com/company/kevin-lin-realty/
30 Fulton Way #8-100a
Richmond Hill, Ontario L4B 1E6
(905) 881-5115
(905) 763-7271
kevinlin.ca/
Marisa Lin
Broker
www.kevinlin.ca/
30 Fulton Way #8-100a
Richmond Hill, Ontario L4B 1E6
(905) 881-5115
(905) 763-7271
kevinlin.ca/































































































