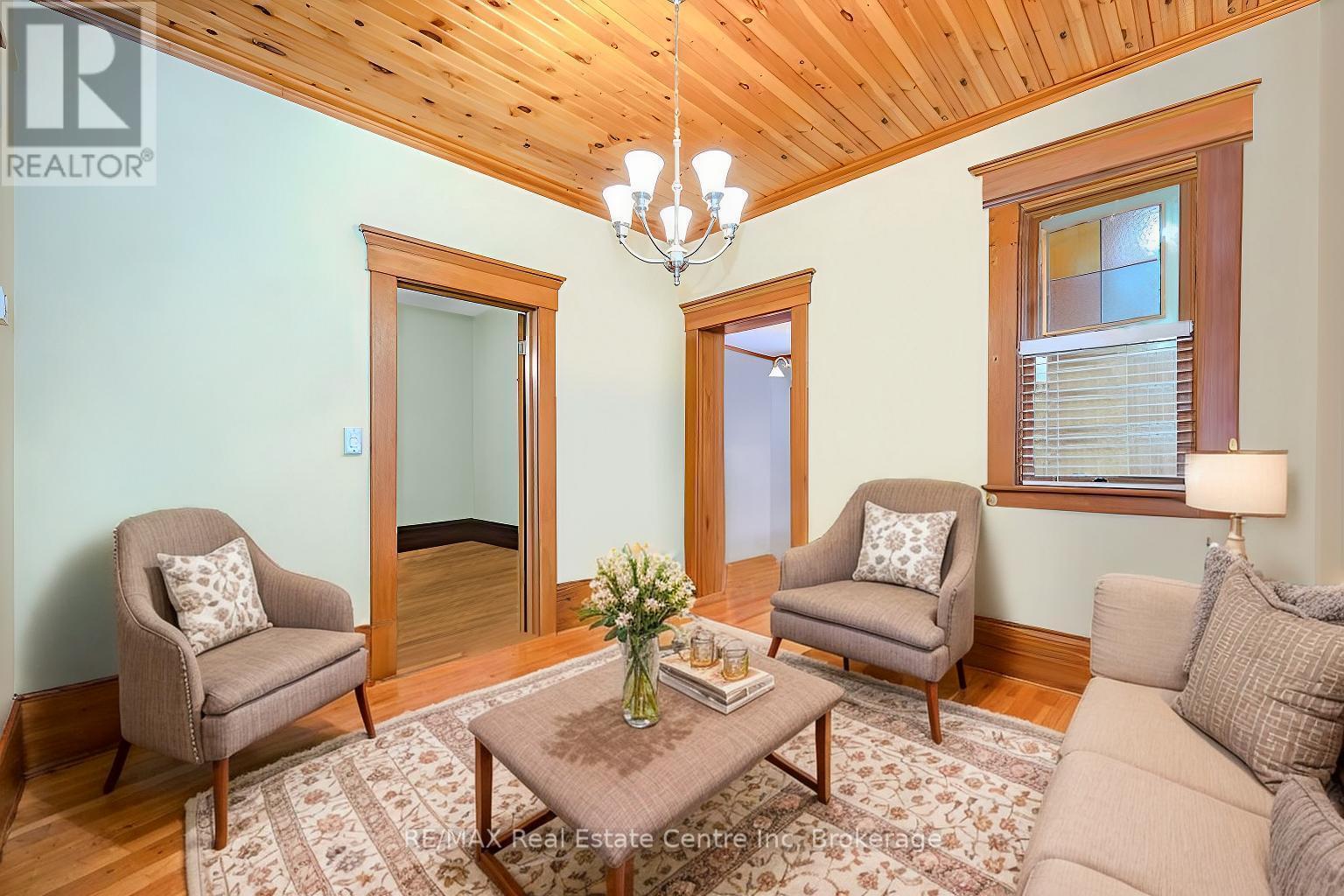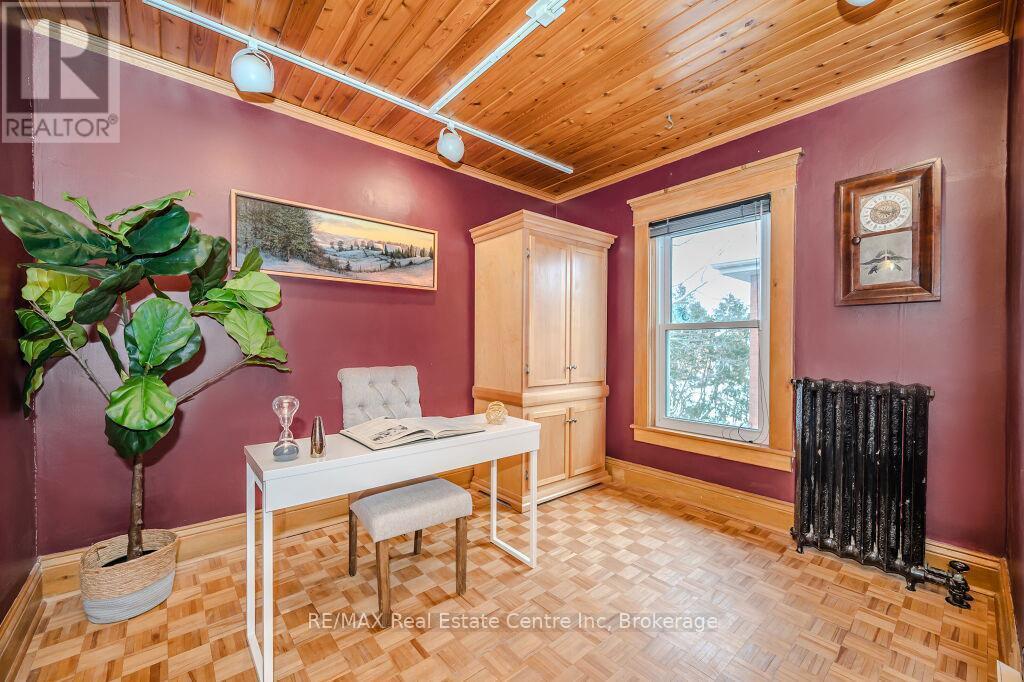39 King Street Guelph, Ontario N1E 4P5
$999,900
39 King St is a lovely 1659sqft, 3-bdrm century home brimming W/historic charm in one of Guelph's most sought-after neighbourhoods! This picturesque tree-lined property exudes tranquility of a serene cottage retreat while being a short stroll from vibrant downtown core. You're greeted by the character of this ivy-clad brick exterior complemented by welcoming front porch. Step into inviting sunroom bathed in natural light through ample windows-ideal spot to enjoy coffee or relax with a book. Large kitchen boasts charming wood cabinetry, wainscoting & functional centre island making it perfect for meal prep & entertaining. New dishwasher adds modern convenience while the kitchens direct access to backyard enhances its practicality. Bright living room W/hardwood, high baseboards & large windows W/original wood detailing floods the space W/natural light. Stunning pocket doors lead into dining room W/hardwood floors-perfect for hosting family gatherings & dinner parties. Upstairs you'll find 3 spacious bdrms W/original wood window wells & hardwood floors maintaining the homes historic character. 4pc bath with shower/tub completes the upper level. Cozy upper loft W/wainscoting & large windows offer a versatile space for office, playroom & exercise area. Bsmt offers rec room & 2pc bath. Backyard oasis W/large wood deck, mature trees & is completely fenced in creating a private tranquil atmosphere. Separate workshop W/own electrical panel & lots of space will excite any hobbyist or DIY enthusiast! Upgrades include: new main sewer liner W/25yr warranty, furnace 2022 & new vent pipe ensures peace of mind for yrs to come. With prime access to downtown this property is a short walk to trails along the river. Enjoy all amenities downtown offers: boutiques, restaurants, River Run Centre & Sleeman Centre. Commuters will love proximity to GO Station while healthcare professionals will appreciate nearby Guelph General Hospital. 10-min walk to Ecole King George PS& parks in the area! (id:50886)
Open House
This property has open houses!
12:30 pm
Ends at:2:00 pm
2:30 pm
Ends at:4:00 pm
Property Details
| MLS® Number | X11949782 |
| Property Type | Single Family |
| Neigbourhood | Saint George's Neighbourhood |
| Community Name | Central East |
| Amenities Near By | Hospital, Park, Place Of Worship, Public Transit, Schools |
| Equipment Type | Water Heater |
| Parking Space Total | 3 |
| Rental Equipment Type | Water Heater |
| Structure | Workshop |
Building
| Bathroom Total | 2 |
| Bedrooms Above Ground | 3 |
| Bedrooms Total | 3 |
| Appliances | Central Vacuum, Dishwasher, Dryer, Refrigerator, Stove, Washer, Window Coverings |
| Basement Development | Partially Finished |
| Basement Type | Partial (partially Finished) |
| Construction Style Attachment | Detached |
| Exterior Finish | Brick |
| Foundation Type | Stone |
| Half Bath Total | 1 |
| Heating Type | Radiant Heat |
| Stories Total | 2 |
| Size Interior | 1,500 - 2,000 Ft2 |
| Type | House |
| Utility Water | Municipal Water |
Land
| Acreage | No |
| Land Amenities | Hospital, Park, Place Of Worship, Public Transit, Schools |
| Sewer | Sanitary Sewer |
| Size Depth | 157 Ft ,6 In |
| Size Frontage | 45 Ft ,8 In |
| Size Irregular | 45.7 X 157.5 Ft |
| Size Total Text | 45.7 X 157.5 Ft|under 1/2 Acre |
| Zoning Description | R1b |
Rooms
| Level | Type | Length | Width | Dimensions |
|---|---|---|---|---|
| Second Level | Primary Bedroom | 3.38 m | 3.07 m | 3.38 m x 3.07 m |
| Second Level | Bedroom 2 | 3.07 m | 2.74 m | 3.07 m x 2.74 m |
| Second Level | Bedroom 3 | 3.94 m | 3.35 m | 3.94 m x 3.35 m |
| Second Level | Bathroom | Measurements not available | ||
| Third Level | Other | 5.82 m | 3.96 m | 5.82 m x 3.96 m |
| Basement | Recreational, Games Room | 6.07 m | 3.66 m | 6.07 m x 3.66 m |
| Basement | Bathroom | Measurements not available | ||
| Main Level | Sunroom | 5.51 m | 2.13 m | 5.51 m x 2.13 m |
| Main Level | Mud Room | 3.3 m | 3.07 m | 3.3 m x 3.07 m |
| Main Level | Kitchen | 3.96 m | 3.66 m | 3.96 m x 3.66 m |
| Main Level | Living Room | 3.99 m | 3.91 m | 3.99 m x 3.91 m |
| Main Level | Dining Room | 4.27 m | 3.38 m | 4.27 m x 3.38 m |
https://www.realtor.ca/real-estate/27864216/39-king-street-guelph-central-east-central-east
Contact Us
Contact us for more information
Bradley Wylde
Salesperson
238 Speedvale Avenue West
Guelph, Ontario N1H 1C4
(519) 836-6365
(519) 836-7975
www.remaxcentre.ca/
Lynn Wylde
Salesperson
238 Speedvale Avenue, Unit B
Guelph, Ontario N1H 1C4
(519) 836-6365
(519) 836-7975
www.remaxcentre.ca/

















































