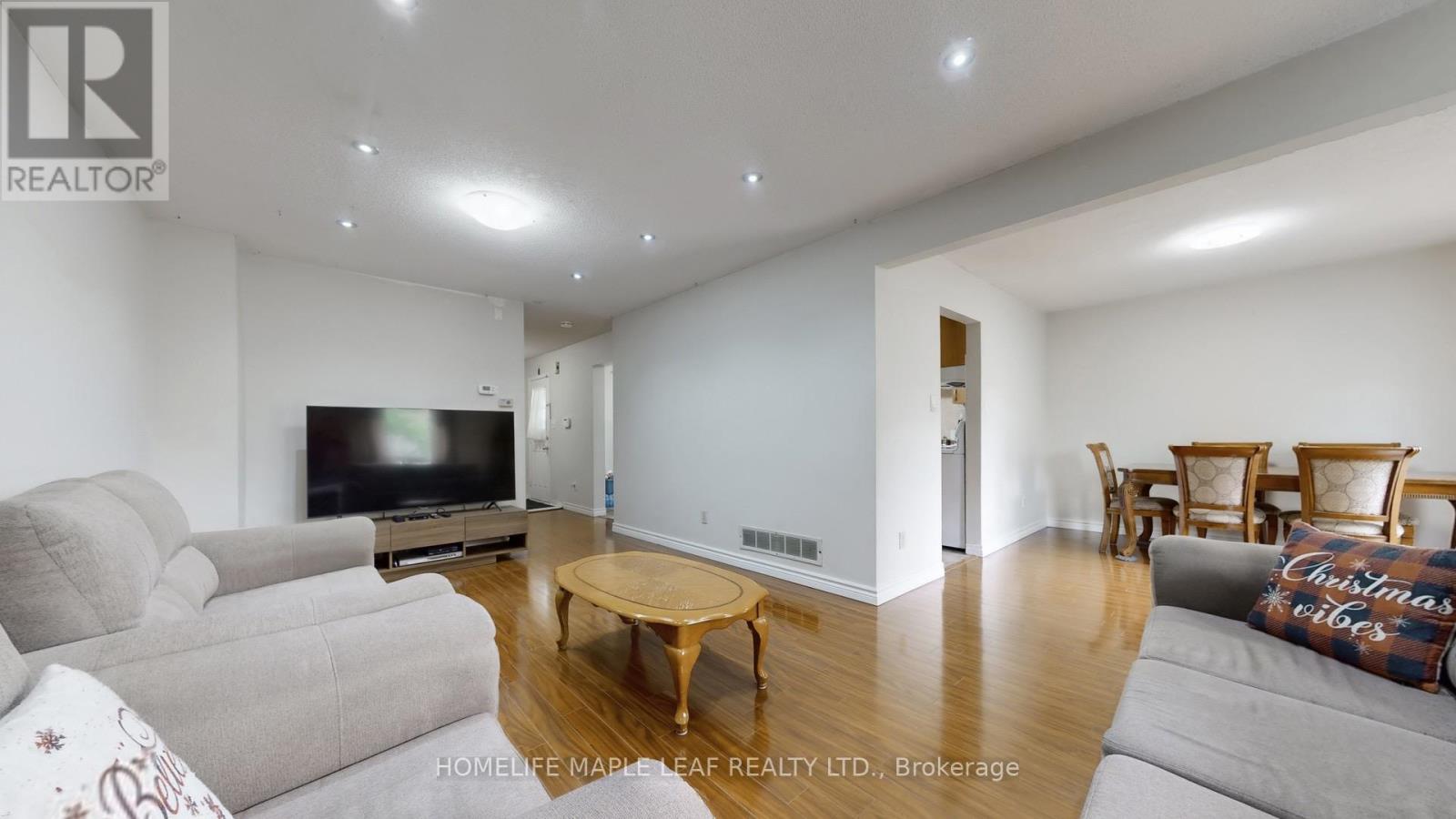39 Lamay Crescent Toronto, Ontario M1X 1J2
4 Bedroom
4 Bathroom
1,100 - 1,500 ft2
Fireplace
Central Air Conditioning
Forced Air
$975,000
Beautiful Corner Lot detached Home with 3+1 Bedrooms, 4 Washrooms and No Sidewalk Home In A Great Neighborhood of Scarborough. Big Kitchen with Breakfast Area. Separate Dining Area With Walk Out To yard. Finished basement With Living, bedroom and Full Bath. Driveway park 4 cars. Super sized family room with brick fireplace. Conveniently located minutes from the HWY 401, steps to TTC. Schools, Park, Toronto Zoo Parks, Shopping & Transportation. (id:50886)
Property Details
| MLS® Number | E12257889 |
| Property Type | Single Family |
| Neigbourhood | Scarborough |
| Community Name | Rouge E11 |
| Amenities Near By | Hospital, Park, Place Of Worship, Schools |
| Equipment Type | Water Heater |
| Features | Irregular Lot Size |
| Parking Space Total | 5 |
| Rental Equipment Type | Water Heater |
Building
| Bathroom Total | 4 |
| Bedrooms Above Ground | 3 |
| Bedrooms Below Ground | 1 |
| Bedrooms Total | 4 |
| Age | 31 To 50 Years |
| Appliances | Dryer, Stove, Washer, Refrigerator |
| Basement Development | Finished |
| Basement Type | N/a (finished) |
| Construction Style Attachment | Detached |
| Cooling Type | Central Air Conditioning |
| Exterior Finish | Brick |
| Fireplace Present | Yes |
| Fireplace Total | 1 |
| Flooring Type | Laminate, Ceramic |
| Foundation Type | Concrete |
| Half Bath Total | 2 |
| Heating Fuel | Natural Gas |
| Heating Type | Forced Air |
| Stories Total | 2 |
| Size Interior | 1,100 - 1,500 Ft2 |
| Type | House |
| Utility Water | Municipal Water |
Parking
| Attached Garage | |
| Garage |
Land
| Acreage | No |
| Fence Type | Fenced Yard |
| Land Amenities | Hospital, Park, Place Of Worship, Schools |
| Sewer | Sanitary Sewer |
| Size Frontage | 39 Ft ,9 In |
| Size Irregular | 39.8 Ft |
| Size Total Text | 39.8 Ft |
Rooms
| Level | Type | Length | Width | Dimensions |
|---|---|---|---|---|
| Basement | Laundry Room | 3.49 m | 1.62 m | 3.49 m x 1.62 m |
| Basement | Bedroom 4 | 3.38 m | 3.22 m | 3.38 m x 3.22 m |
| Basement | Recreational, Games Room | 6.62 m | 3.16 m | 6.62 m x 3.16 m |
| Basement | Bathroom | 2.46 m | 1.48 m | 2.46 m x 1.48 m |
| Main Level | Living Room | 6.39 m | 3.36 m | 6.39 m x 3.36 m |
| Main Level | Dining Room | 3.67 m | 3.14 m | 3.67 m x 3.14 m |
| Main Level | Kitchen | 5.18 m | 3.48 m | 5.18 m x 3.48 m |
| Main Level | Eating Area | 5.18 m | 3.48 m | 5.18 m x 3.48 m |
| Upper Level | Primary Bedroom | 3.63 m | 4.53 m | 3.63 m x 4.53 m |
| Upper Level | Bedroom 2 | 3.28 m | 3.26 m | 3.28 m x 3.26 m |
| Upper Level | Bedroom 3 | 3.64 m | 2.74 m | 3.64 m x 2.74 m |
https://www.realtor.ca/real-estate/28548568/39-lamay-crescent-toronto-rouge-rouge-e11
Contact Us
Contact us for more information
Vinod Patel
Broker
(647) 202-6054
Homelife Maple Leaf Realty Ltd.
80 Eastern Avenue #3
Brampton, Ontario L6W 1X9
80 Eastern Avenue #3
Brampton, Ontario L6W 1X9
(905) 456-9090
(905) 456-9091
www.hlmapleleaf.com/



