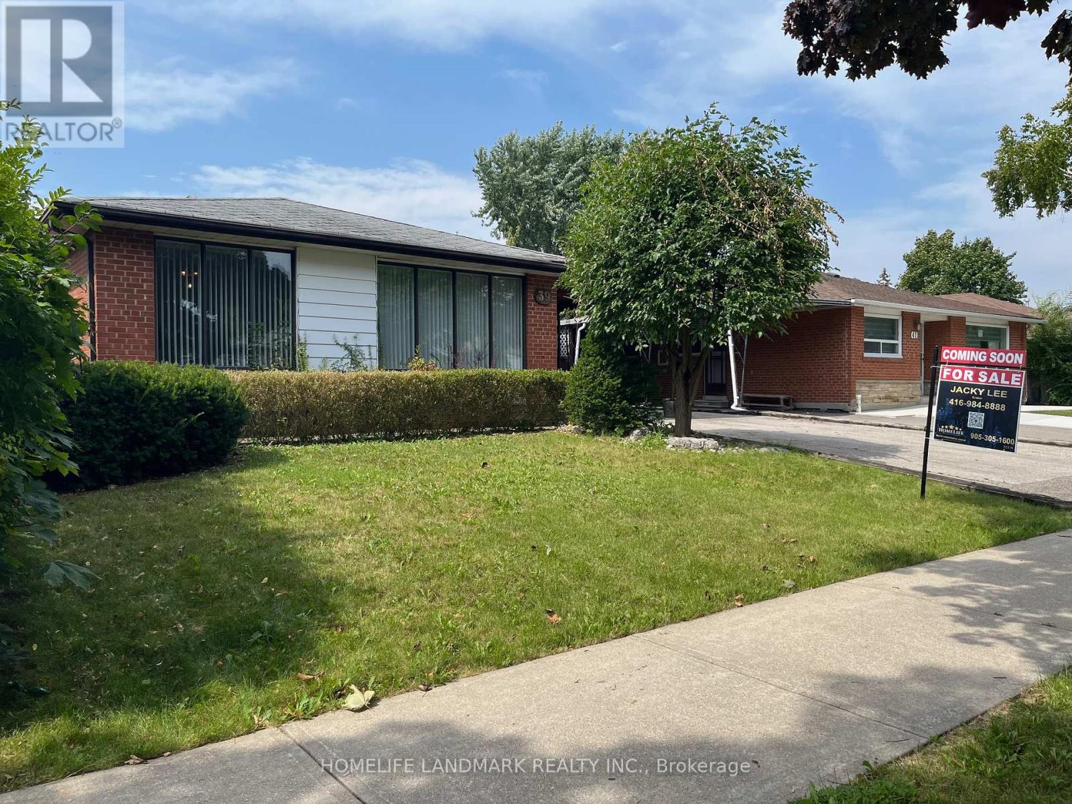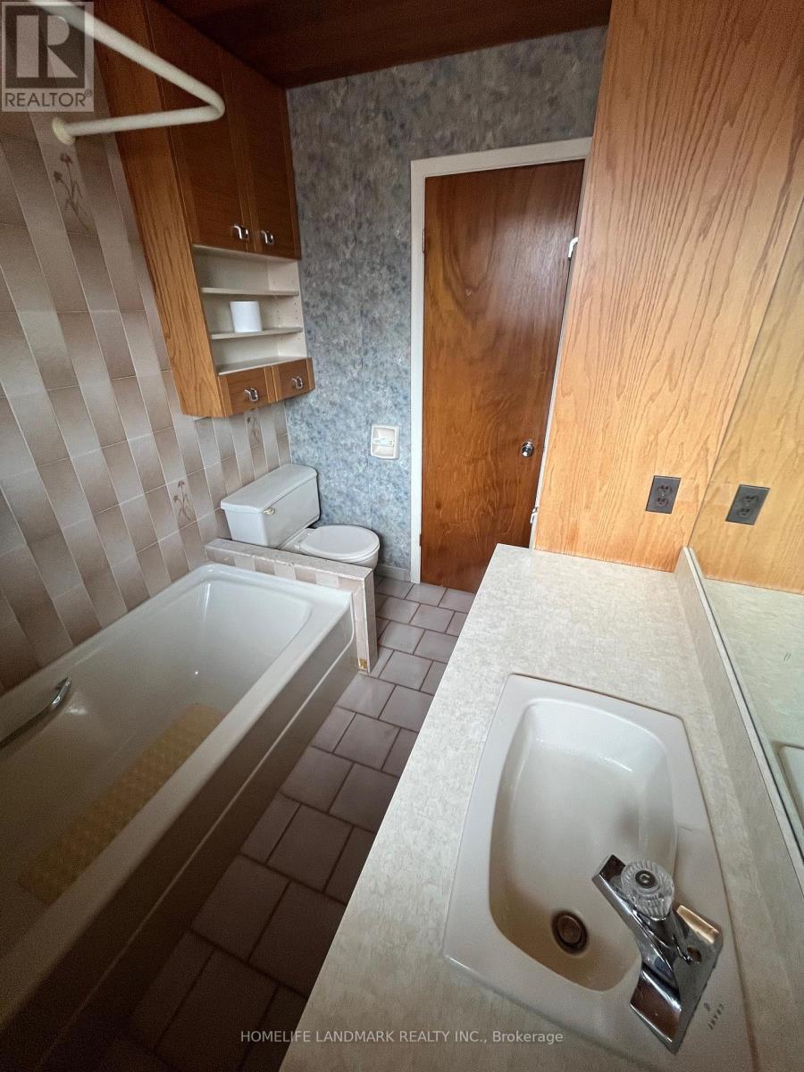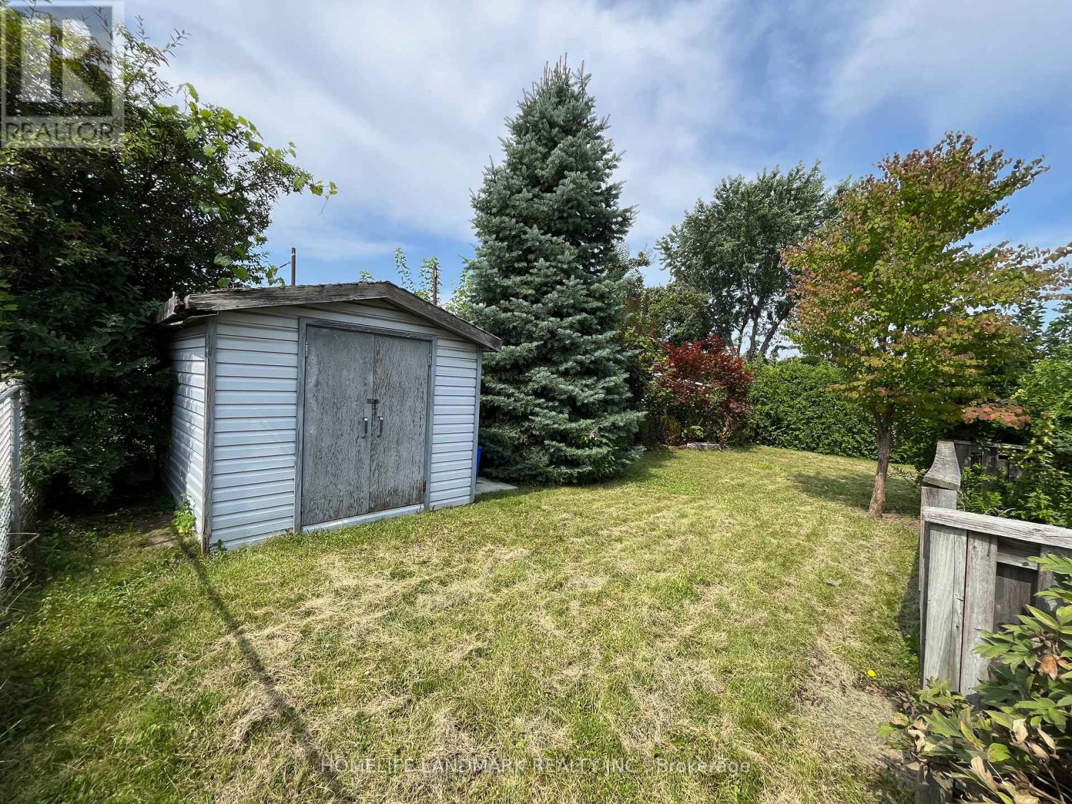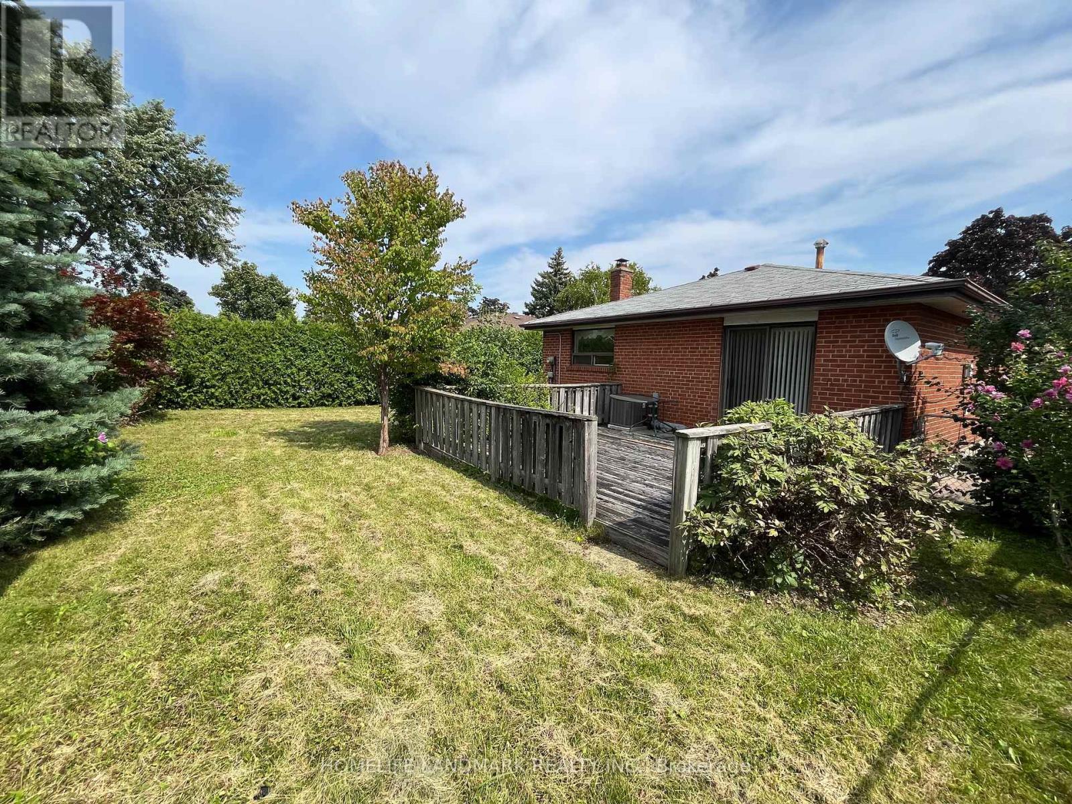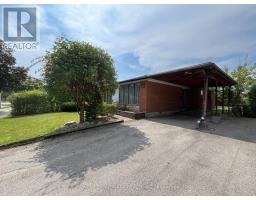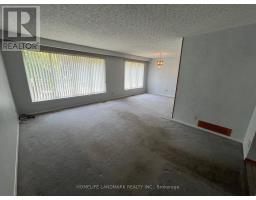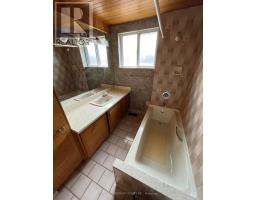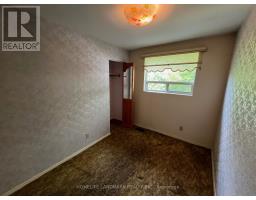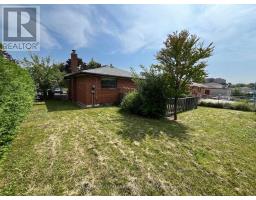39 Langfield Crescent Toronto, Ontario M9V 3L6
$799,000
Astonishing Opportunity On This Quiet And Mature Neighbourhood! Come See This Three Bedroom Bungalow, In This Prime Location. Perfect Property For Both Family And Investment Purpose. Steps to Smithfield Park With Pool & Humber Park! Entire House Keep in Excellent Condition to Showcase their Original Beauty! Short Walk To Three Schools. The home offers the new owners an opportunity to create the home of their dreams. Close Proximity to Shopping, Restaurants, Schools, Humber College, Sheridan College, Public Transit And Short Drive To Highway. **** EXTRAS **** Fridge, Stove, Washer, Dryer, Air Conditioner. All Appliances As Is. (id:50886)
Property Details
| MLS® Number | W10418557 |
| Property Type | Single Family |
| Community Name | Mount Olive-Silverstone-Jamestown |
| AmenitiesNearBy | Park, Place Of Worship, Public Transit, Schools |
| CommunityFeatures | Community Centre |
| ParkingSpaceTotal | 3 |
Building
| BathroomTotal | 2 |
| BedroomsAboveGround | 3 |
| BedroomsBelowGround | 1 |
| BedroomsTotal | 4 |
| ArchitecturalStyle | Bungalow |
| BasementDevelopment | Finished |
| BasementType | N/a (finished) |
| ConstructionStyleAttachment | Detached |
| CoolingType | Central Air Conditioning |
| ExteriorFinish | Brick, Concrete |
| FireplacePresent | Yes |
| FireplaceTotal | 1 |
| FlooringType | Hardwood, Tile |
| FoundationType | Concrete |
| HeatingFuel | Natural Gas |
| HeatingType | Forced Air |
| StoriesTotal | 1 |
| SizeInterior | 1099.9909 - 1499.9875 Sqft |
| Type | House |
| UtilityWater | Municipal Water |
Parking
| Carport |
Land
| Acreage | No |
| LandAmenities | Park, Place Of Worship, Public Transit, Schools |
| Sewer | Sanitary Sewer |
| SizeDepth | 110 Ft |
| SizeFrontage | 50 Ft |
| SizeIrregular | 50 X 110 Ft |
| SizeTotalText | 50 X 110 Ft |
| SurfaceWater | River/stream |
Rooms
| Level | Type | Length | Width | Dimensions |
|---|---|---|---|---|
| Basement | Bedroom | Measurements not available | ||
| Basement | Bathroom | Measurements not available | ||
| Main Level | Bedroom | 6.27 m | 4.22 m | 6.27 m x 4.22 m |
| Main Level | Bedroom 2 | 4.42 m | 4.22 m | 4.42 m x 4.22 m |
| Main Level | Bedroom 3 | 3.89 m | 3.05 m | 3.89 m x 3.05 m |
| Main Level | Kitchen | Measurements not available | ||
| Main Level | Bathroom | Measurements not available | ||
| Other | Living Room | 8 m | 5.56 m | 8 m x 5.56 m |
Interested?
Contact us for more information
Wing Fung Jacky Lee
Broker
7240 Woodbine Ave Unit 103
Markham, Ontario L3R 1A4


