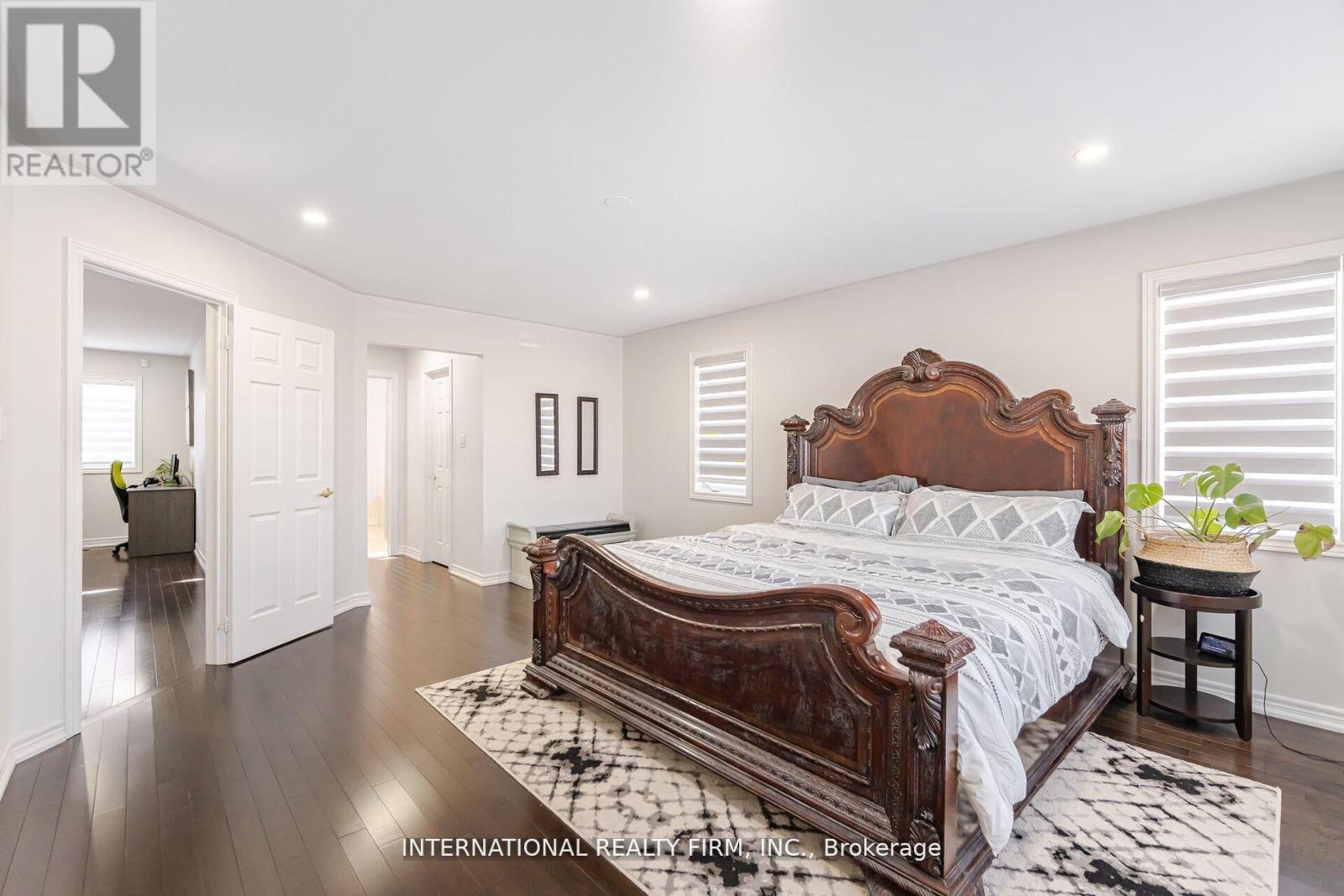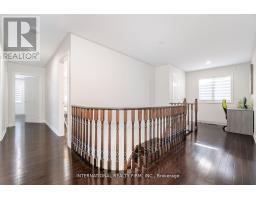39 Lewis Honey Drive Aurora, Ontario L4G 0J4
$3,800 Monthly
Recently renovated All Hardwood 4+1 Bdrm 5 bath Home with finished basement In High Demand Bayivew Meadows, Many Upgrades including Separate Living And Dining Rooms, Upgraded Kitchen, bar and entertainment areas in finished basement, quartz Countertops, Ss Appliances, Gas Fireplace, No Sidewalk & Professionally Landscaped Fenced Yard. Conveniently Located Close To Rick Hansen Ps,Dr.Gw Williams Hs & Ib Schools, Park, Public Transit, 404,Go, Shopping & Restaurants. Need employment and credit verification through singlekey.com (id:50886)
Property Details
| MLS® Number | N12217827 |
| Property Type | Single Family |
| Community Name | Bayview Northeast |
| Amenities Near By | Park, Public Transit, Schools |
| Community Features | Community Centre |
| Parking Space Total | 4 |
Building
| Bathroom Total | 5 |
| Bedrooms Above Ground | 4 |
| Bedrooms Below Ground | 1 |
| Bedrooms Total | 5 |
| Age | 6 To 15 Years |
| Basement Type | Full |
| Construction Style Attachment | Detached |
| Cooling Type | Central Air Conditioning |
| Exterior Finish | Brick |
| Fireplace Present | Yes |
| Flooring Type | Hardwood |
| Foundation Type | Concrete |
| Half Bath Total | 1 |
| Heating Fuel | Natural Gas |
| Heating Type | Forced Air |
| Stories Total | 2 |
| Size Interior | 2,500 - 3,000 Ft2 |
| Type | House |
| Utility Water | Municipal Water |
Parking
| Attached Garage | |
| Garage |
Land
| Acreage | No |
| Fence Type | Fenced Yard |
| Land Amenities | Park, Public Transit, Schools |
| Sewer | Sanitary Sewer |
| Size Depth | 91 Ft ,10 In |
| Size Frontage | 56 Ft ,10 In |
| Size Irregular | 56.9 X 91.9 Ft |
| Size Total Text | 56.9 X 91.9 Ft |
Rooms
| Level | Type | Length | Width | Dimensions |
|---|---|---|---|---|
| Second Level | Primary Bedroom | 5.37 m | 4.27 m | 5.37 m x 4.27 m |
| Second Level | Bedroom 2 | 4.88 m | 3.39 m | 4.88 m x 3.39 m |
| Second Level | Bedroom 3 | 4.82 m | 3.36 m | 4.82 m x 3.36 m |
| Second Level | Bedroom 4 | 3.66 m | 3.09 m | 3.66 m x 3.09 m |
| Ground Level | Family Room | 4.58 m | 3.97 m | 4.58 m x 3.97 m |
| Ground Level | Kitchen | 5.74 m | 4.46 m | 5.74 m x 4.46 m |
| Ground Level | Dining Room | 3.97 m | 3.66 m | 3.97 m x 3.66 m |
| Ground Level | Living Room | 4.82 m | 3.36 m | 4.82 m x 3.36 m |
| Ground Level | Laundry Room | Measurements not available |
Utilities
| Cable | Installed |
| Electricity | Installed |
| Sewer | Installed |
https://www.realtor.ca/real-estate/28462912/39-lewis-honey-drive-aurora-bayview-northeast
Contact Us
Contact us for more information
Ravi Gottipati
Broker
(647) 313-3400
2 Sheppard Avenue East, 20th Floor
Toronto, Ontario M2N 5Y7
(647) 494-8012
(289) 475-5524
www.internationalrealtyfirm.com/









































