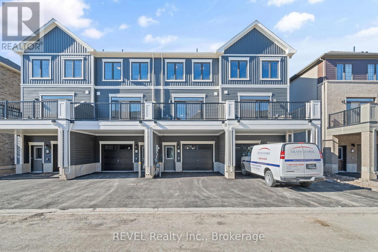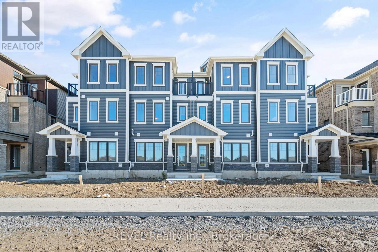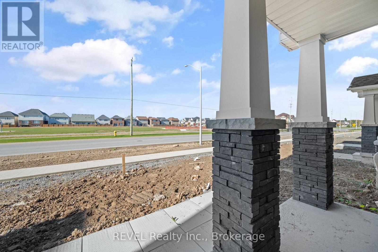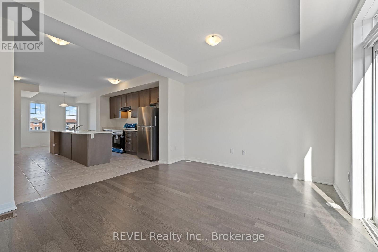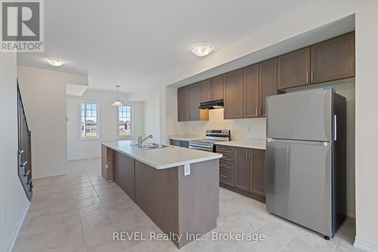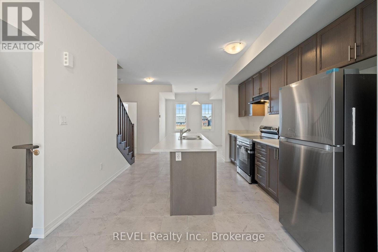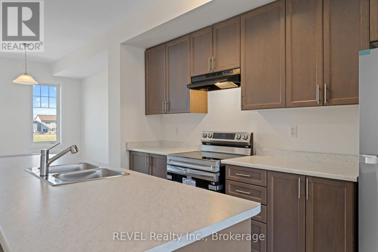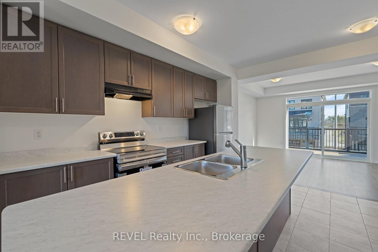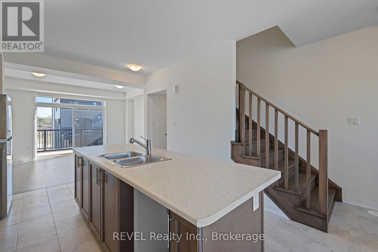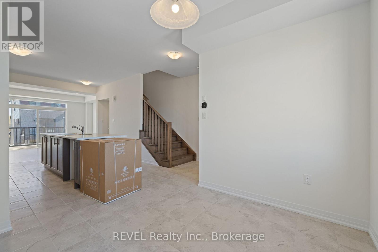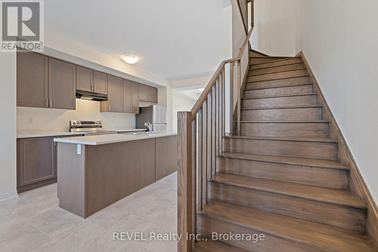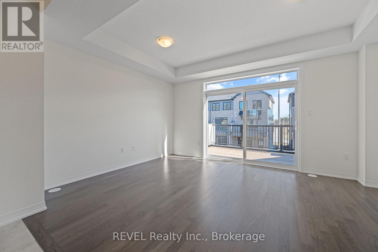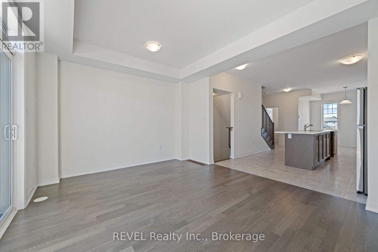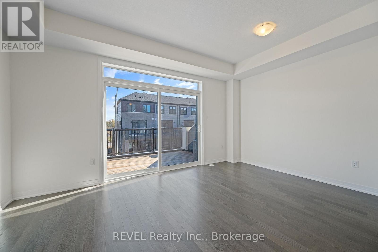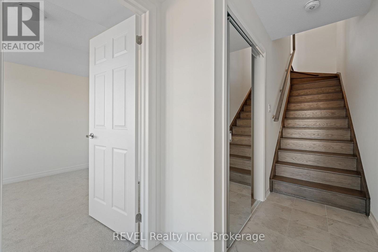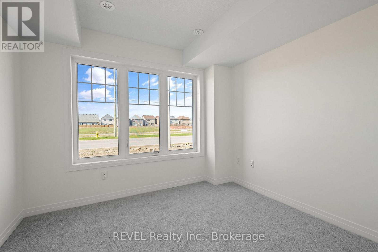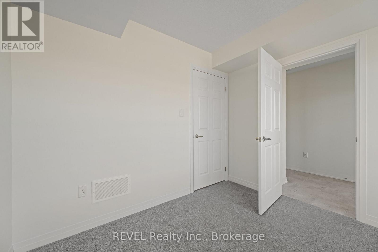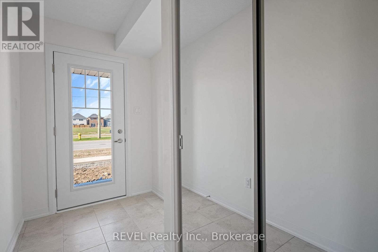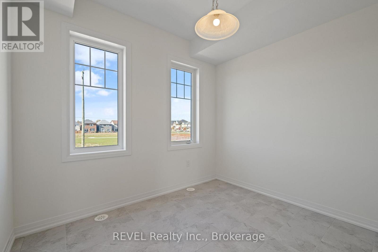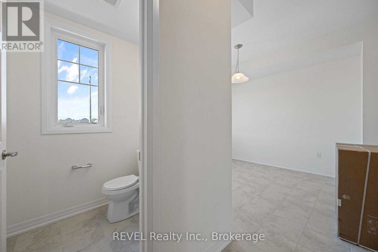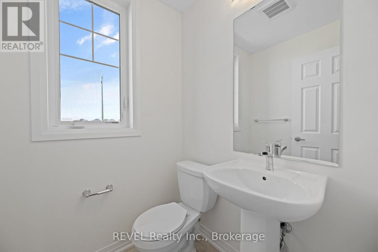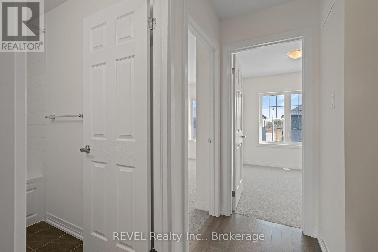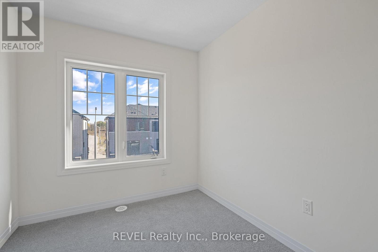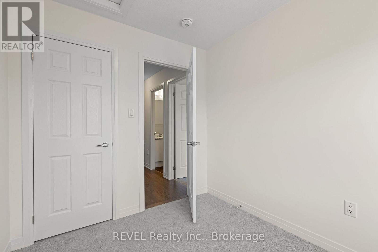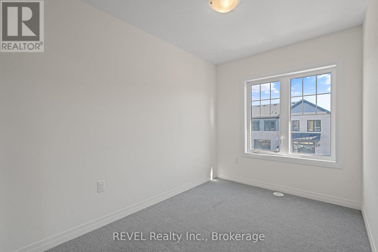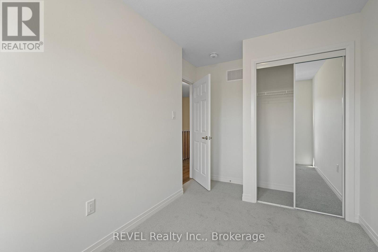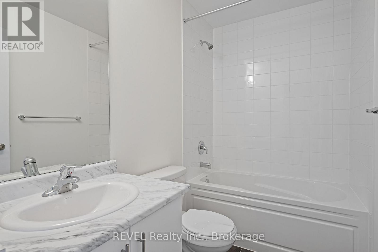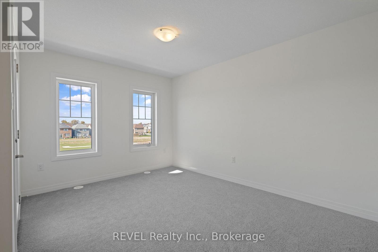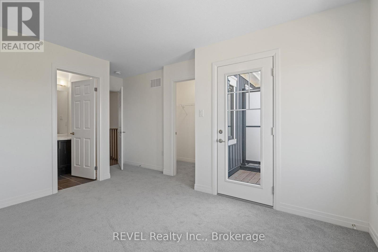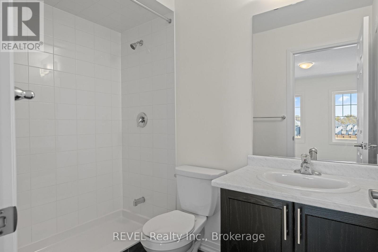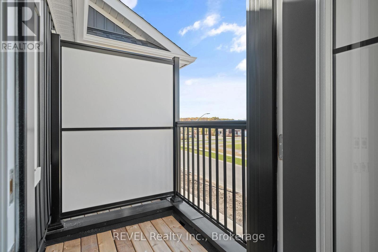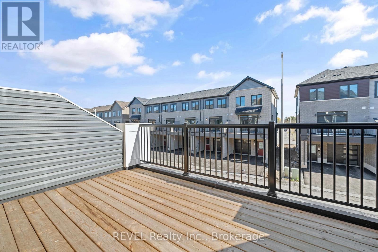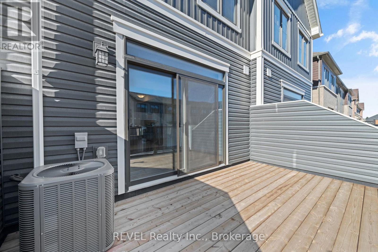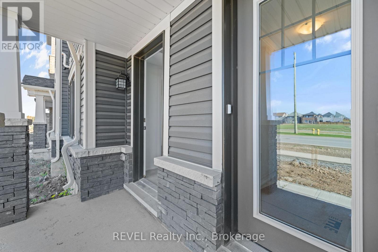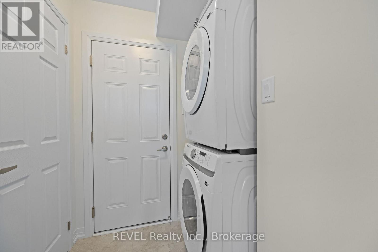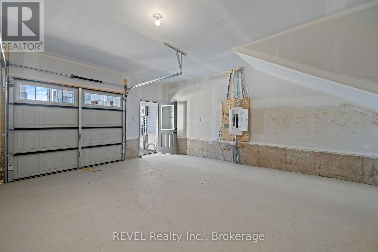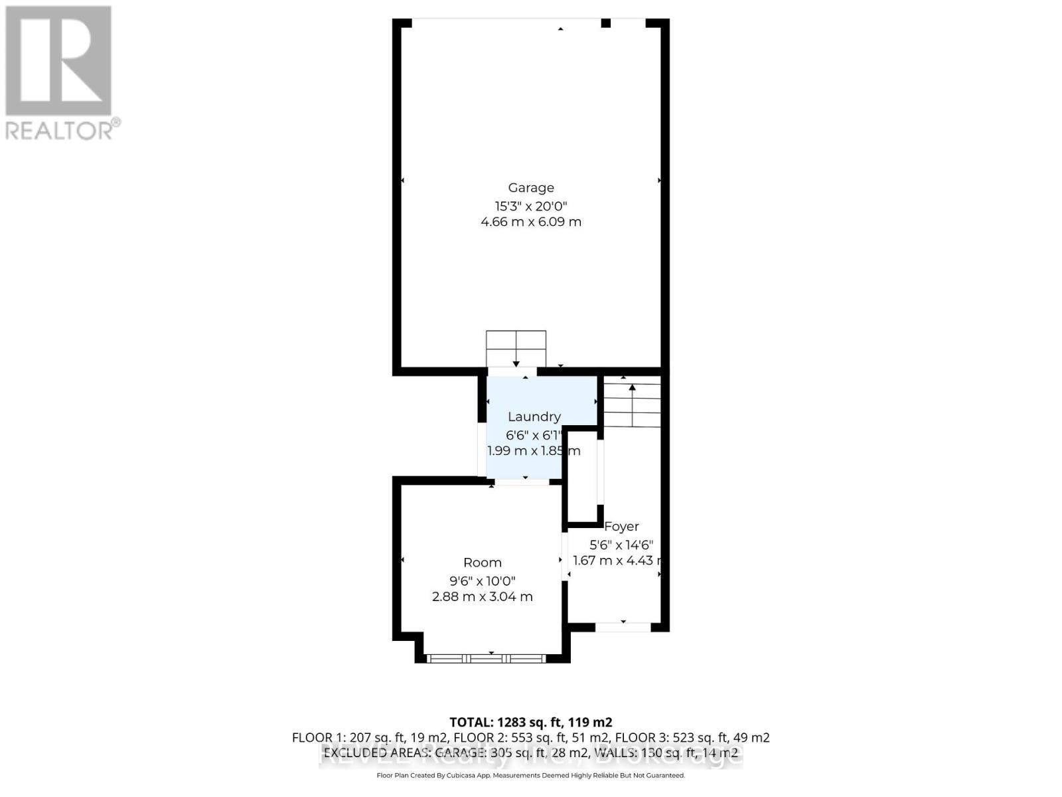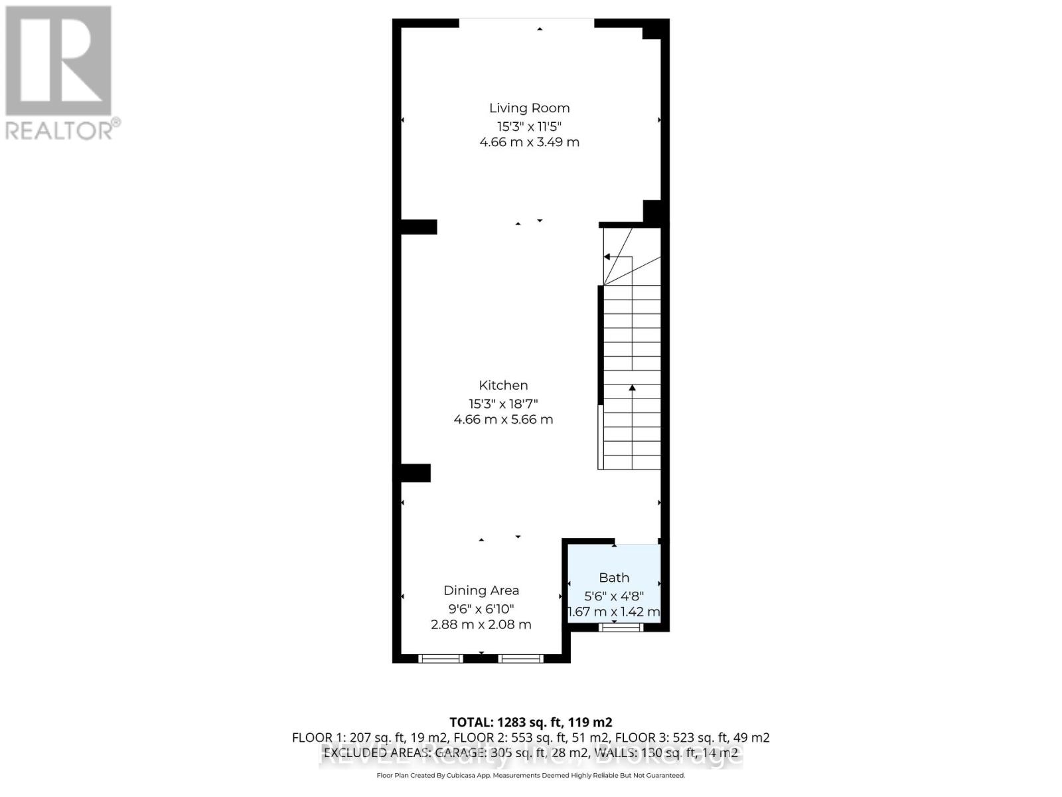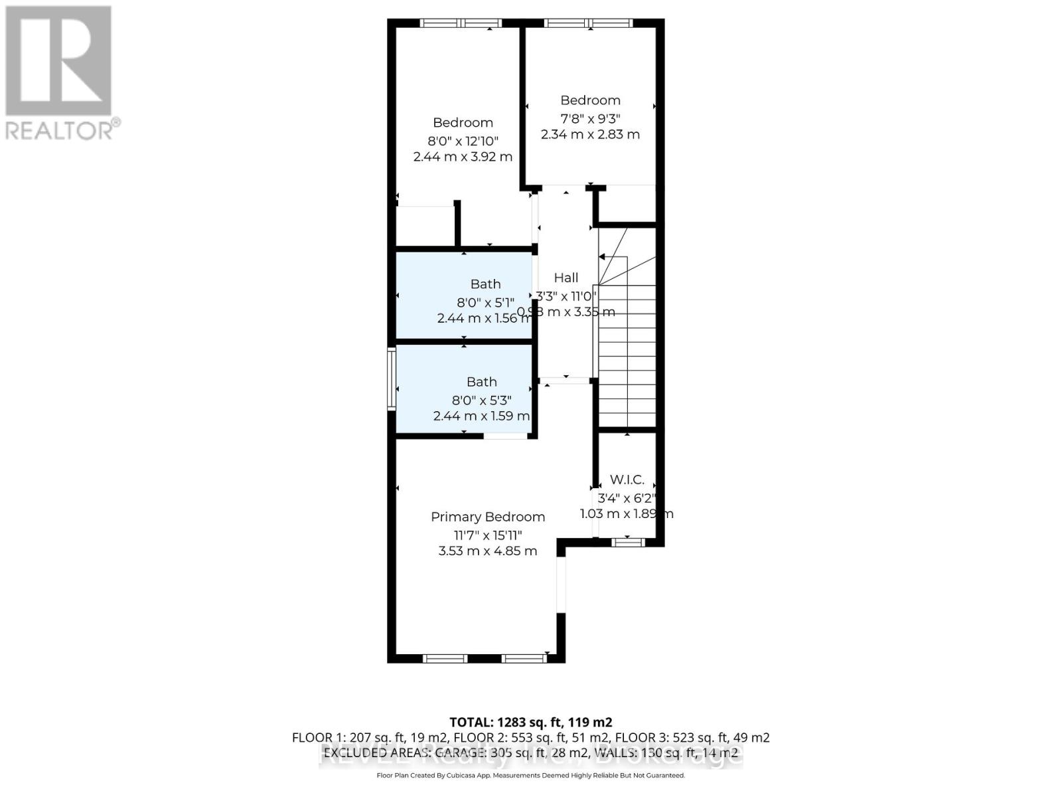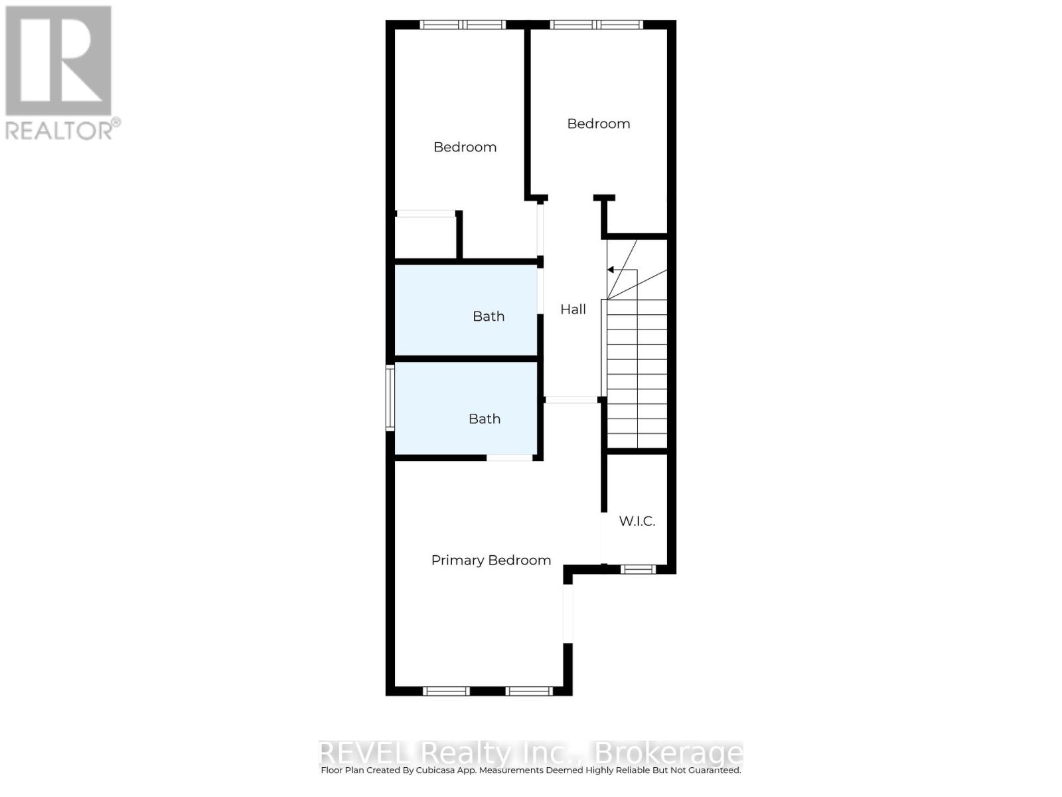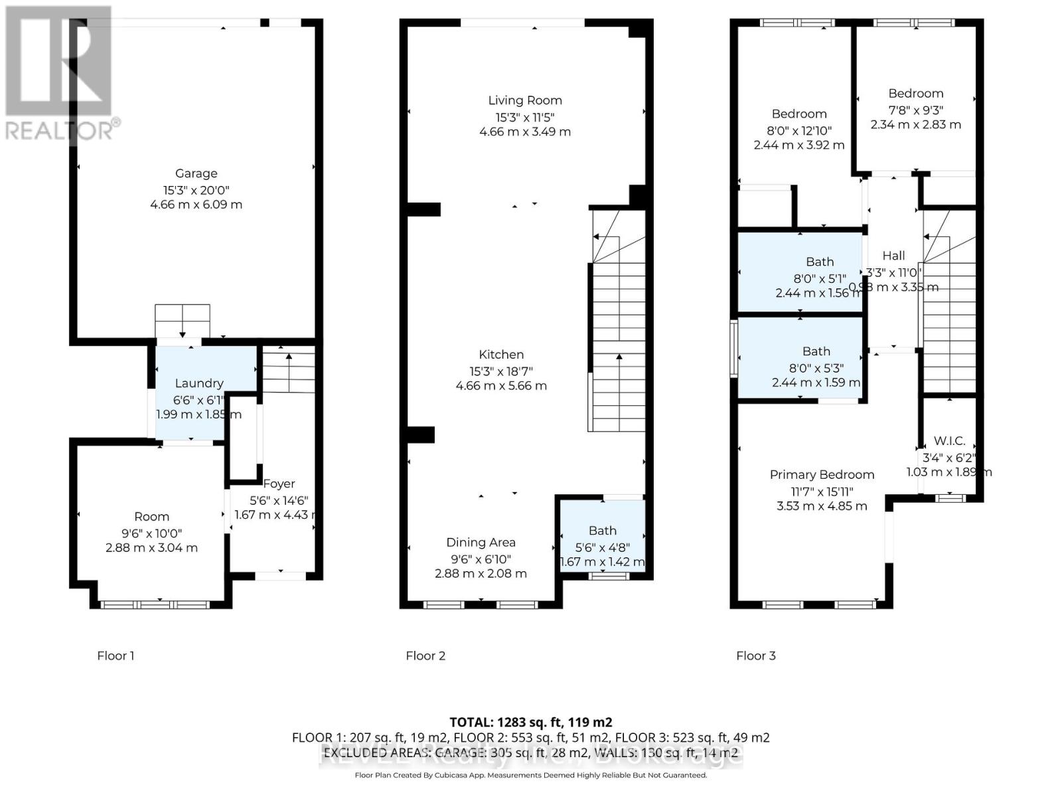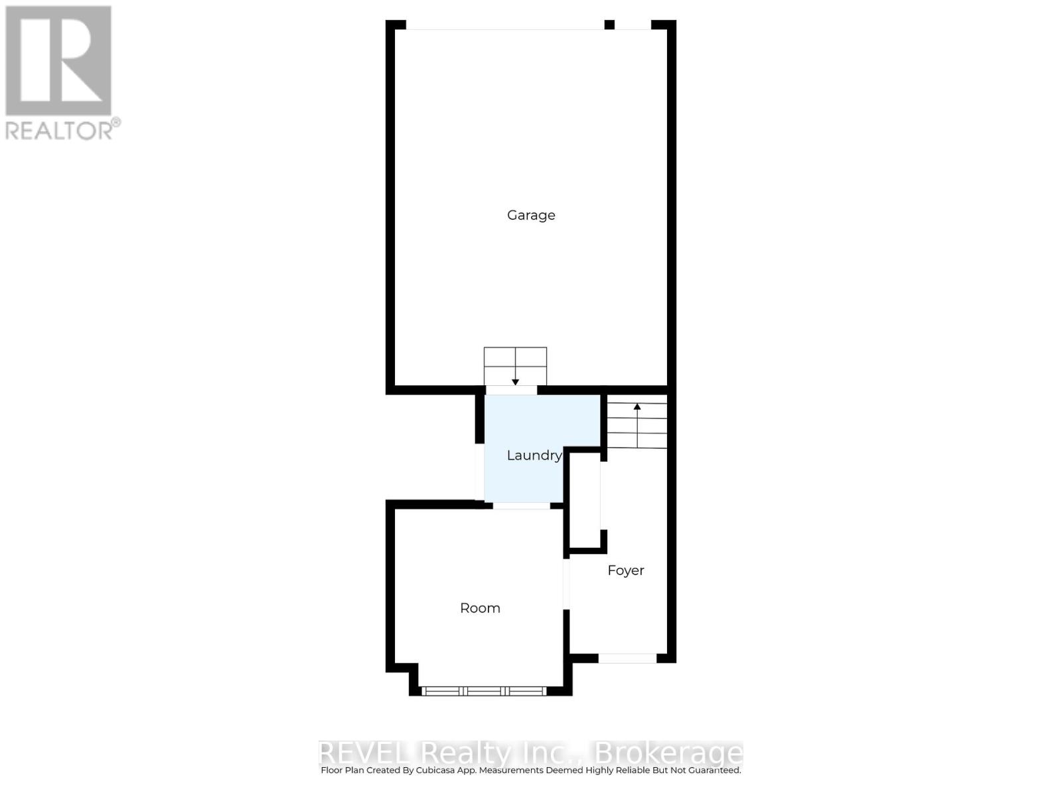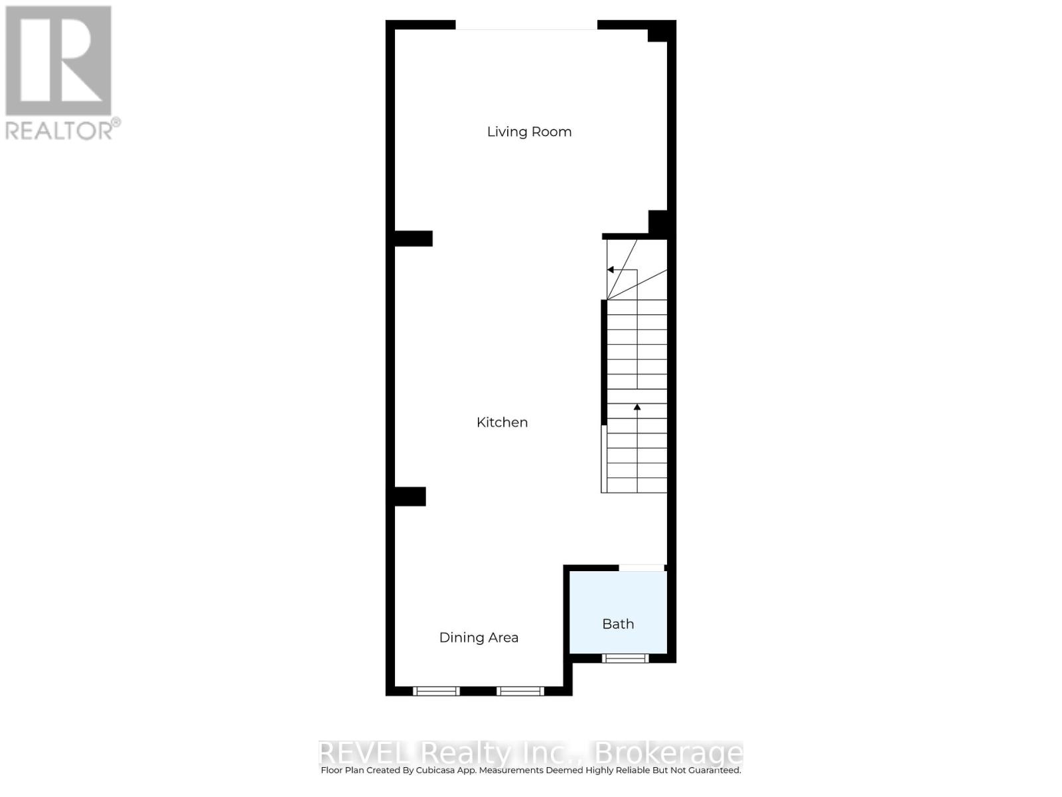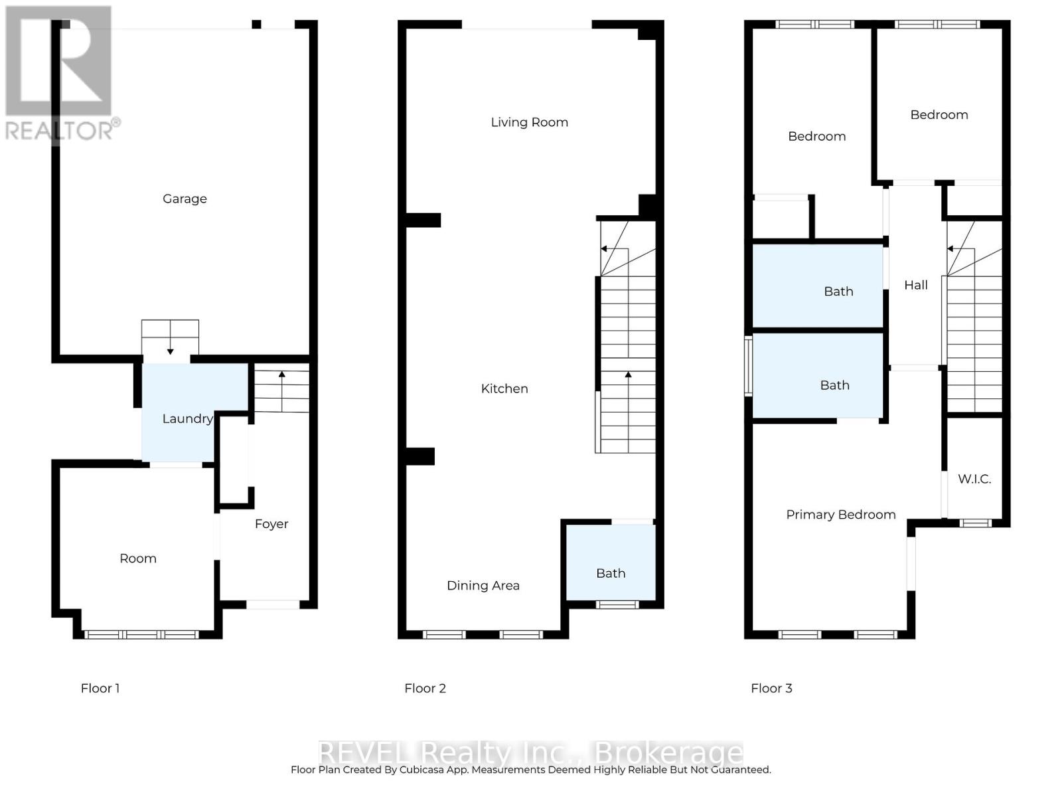39 Lilac Lane Thorold, Ontario L0S 1K0
$2,350 Monthly
Welcome to this bright and modern 3-bedroom, 3-bathroom townhome offering stylish living and functional design. The open-concept main floor features a spacious kitchen with extended cabinetry, stainless-steel appliances, large island with double sink, and plenty of counter space - ideal for meal prep and entertaining. The adjoining living and dining areas are filled with natural light from oversized windows and a sliding door that opens to a private balcony, perfect for relaxing outdoors.Upstairs you'll find three comfortable bedrooms including a well-appointed primary suite with ample closet space and ensuite access. Neutral finishes, upgraded flooring, and contemporary fixtures throughout give this home a fresh, move-in-ready feel.The lower level provides interior garage access and a versatile entry space suitable for storage or a small office nook. Parking for two vehicles (garage + driveway).A clean, modern rental in a growing community - ready for immediate occupancy. (id:50886)
Property Details
| MLS® Number | X12508484 |
| Property Type | Single Family |
| Community Name | 562 - Hurricane/Merrittville |
| Features | In Suite Laundry |
| Parking Space Total | 2 |
Building
| Bathroom Total | 3 |
| Bedrooms Above Ground | 3 |
| Bedrooms Total | 3 |
| Appliances | Dishwasher, Dryer, Garage Door Opener, Washer, Refrigerator |
| Basement Type | None |
| Construction Style Attachment | Attached |
| Cooling Type | Central Air Conditioning |
| Exterior Finish | Vinyl Siding |
| Foundation Type | Concrete |
| Half Bath Total | 1 |
| Heating Fuel | Natural Gas |
| Heating Type | Forced Air |
| Stories Total | 3 |
| Size Interior | 1,100 - 1,500 Ft2 |
| Type | Row / Townhouse |
| Utility Water | Municipal Water |
Parking
| Attached Garage | |
| Garage |
Land
| Acreage | No |
| Sewer | Sanitary Sewer |
Rooms
| Level | Type | Length | Width | Dimensions |
|---|---|---|---|---|
| Second Level | Living Room | 4.64 m | 3.38 m | 4.64 m x 3.38 m |
| Third Level | Kitchen | 4.64 m | 5.66 m | 4.64 m x 5.66 m |
| Third Level | Dining Room | 2.89 m | 2.08 m | 2.89 m x 2.08 m |
| Third Level | Bedroom | 2.43 m | 2.33 m | 2.43 m x 2.33 m |
| Third Level | Bedroom | 2.33 m | 2.81 m | 2.33 m x 2.81 m |
| Third Level | Primary Bedroom | 3.53 m | 4.85 m | 3.53 m x 4.85 m |
| Main Level | Laundry Room | 1.98 m | 1.85 m | 1.98 m x 1.85 m |
| Main Level | Other | 2.89 m | 3.04 m | 2.89 m x 3.04 m |
| Main Level | Foyer | 1.67 m | 4.42 m | 1.67 m x 4.42 m |
Contact Us
Contact us for more information
Andrew Perrie
Salesperson
1596 Four Mile Creek Road, Unit 2
Niagara-On-The-Lake, Ontario L0S 1J0
(289) 868-8869
(905) 352-1705
www.revelrealty.ca/
Daiken Edwards
Salesperson
1596 Four Mile Creek Road, Unit 2
Niagara-On-The-Lake, Ontario L0S 1J0
(289) 868-8869
(905) 352-1705
www.revelrealty.ca/

