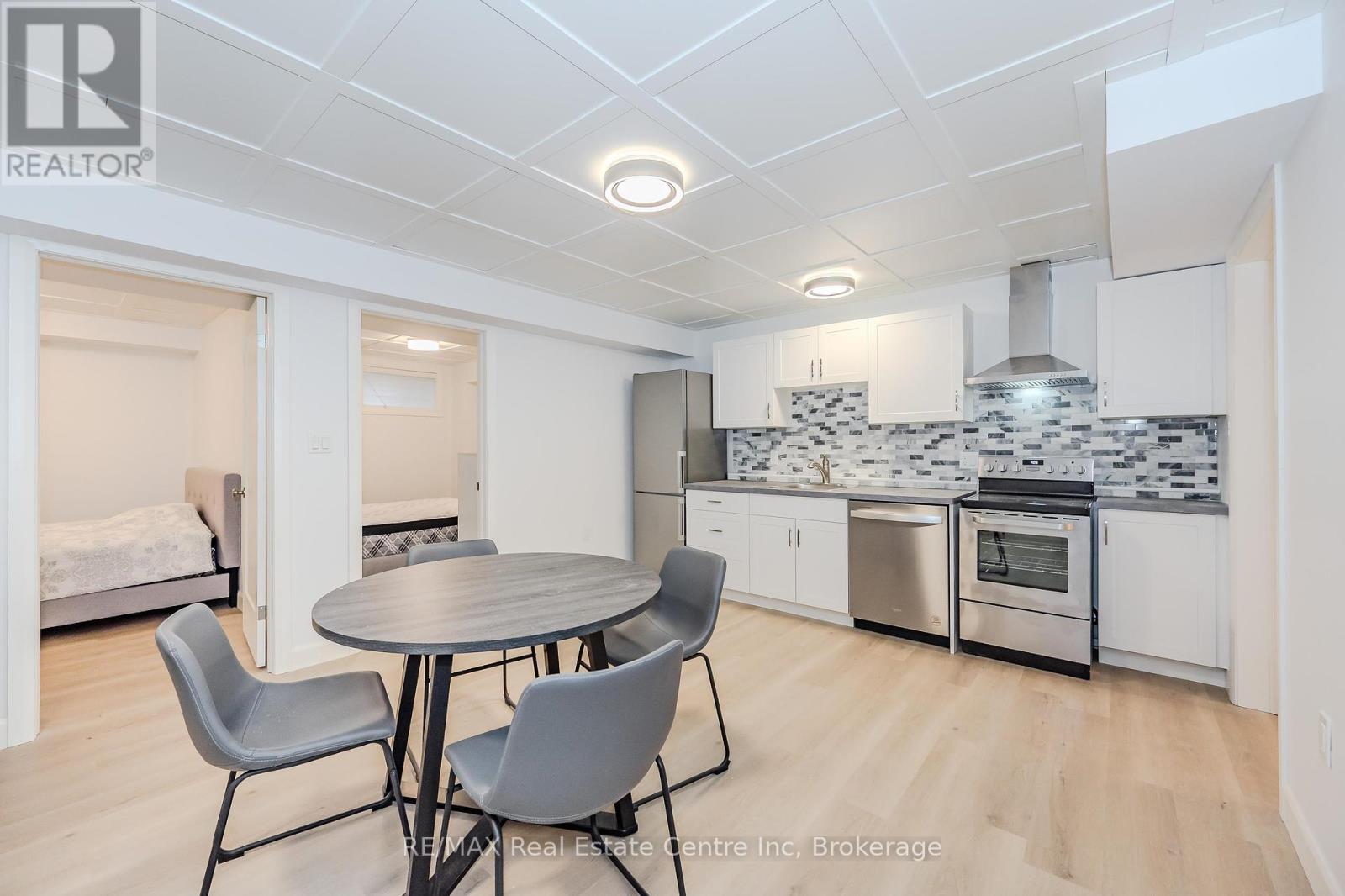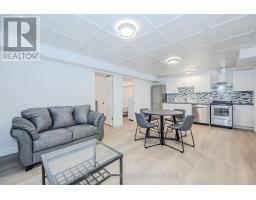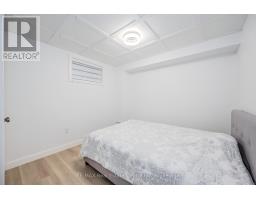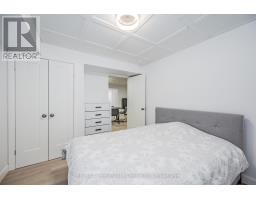39 Lovett Lane Guelph, Ontario N1G 0H1
$2,250 Monthly
Welcome to 39 Lovett Lane, an absolutely stunning, fully furnished 2-bedroom, 1-bathroom basement apartment offering the perfect blend of modern design and a prime location! This furnished apartment Includes utilities, Wi-Fi & TV. The kitchen includes dishwasher & there is ensuite washer & dryer. Anyone looking for a turnkey move-in-ready home, this space is sure to impress! Step into the open-concept layout featuring a beautifully designed kitchen with fresh white cabinetry, gleaming quartz countertops, stainless steel appliances and a stylish backsplash. The spacious dining area flows seamlessly into a bright, inviting living room adorned with sleek flooring and large windows that fill the space with natural light. Both bedrooms are generously sized, offering ample closet space for all your storage needs. The 4-piece bathroom boasts a large vanity and a tiled shower/tub combination. You'll also appreciate the convenience of the in-suite laundry room, making everyday living a breeze. For only $2,250/month (all-inclusive), this apartment comes fully furnished, including internet. Just pack your bags and move in, everything else is ready for you. Parking is also available for rent if needed. Location, Location, Location! Nestled in a sought-after neighbourhood, 39 Lovett Lane is steps away from all the essentials. Enjoy a leisurely walk to the nearby shopping centre with Zehrs, Dollarama, a fitness centre, restaurants and more. Commuters will love the proximity to the Hanlon Parkway for quick access to the 401. Plus, you're just minutes from Hartsland Park, Rickson Ridge Public School and the vibrant offerings of Pergola Plaza and Stone Road Mall. Don't miss out on this turn-key, move-in-ready gem. Schedule a viewing today and experience the convenience, comfort and charm of 39 Lovett Lane! (id:50886)
Property Details
| MLS® Number | X11901401 |
| Property Type | Single Family |
| Community Name | Hanlon Creek |
| AmenitiesNearBy | Place Of Worship, Public Transit, Schools, Park |
| CommunityFeatures | School Bus |
| Features | In Suite Laundry |
Building
| BathroomTotal | 1 |
| BedroomsBelowGround | 2 |
| BedroomsTotal | 2 |
| Appliances | Dishwasher, Dryer, Refrigerator, Stove, Washer |
| BasementFeatures | Apartment In Basement, Separate Entrance |
| BasementType | N/a |
| ConstructionStyleAttachment | Detached |
| CoolingType | Central Air Conditioning |
| ExteriorFinish | Brick, Vinyl Siding |
| FoundationType | Poured Concrete |
| HeatingFuel | Natural Gas |
| HeatingType | Forced Air |
| StoriesTotal | 2 |
| SizeInterior | 699.9943 - 1099.9909 Sqft |
| Type | House |
| UtilityWater | Municipal Water |
Parking
| Attached Garage |
Land
| Acreage | No |
| LandAmenities | Place Of Worship, Public Transit, Schools, Park |
| Sewer | Sanitary Sewer |
| SizeDepth | 105 Ft |
| SizeFrontage | 29 Ft ,6 In |
| SizeIrregular | 29.5 X 105 Ft |
| SizeTotalText | 29.5 X 105 Ft|under 1/2 Acre |
Rooms
| Level | Type | Length | Width | Dimensions |
|---|---|---|---|---|
| Basement | Primary Bedroom | 3.38 m | 3.05 m | 3.38 m x 3.05 m |
| Basement | Bedroom 2 | 3.38 m | 3.05 m | 3.38 m x 3.05 m |
| Basement | Bathroom | Measurements not available | ||
| Basement | Living Room | 6.12 m | 3.91 m | 6.12 m x 3.91 m |
| Basement | Laundry Room | 2.46 m | 1.52 m | 2.46 m x 1.52 m |
https://www.realtor.ca/real-estate/27755455/39-lovett-lane-guelph-hanlon-creek-hanlon-creek
Interested?
Contact us for more information
Bradley Wylde
Salesperson
238 Speedvale Avenue West
Guelph, Ontario N1H 1C4



























