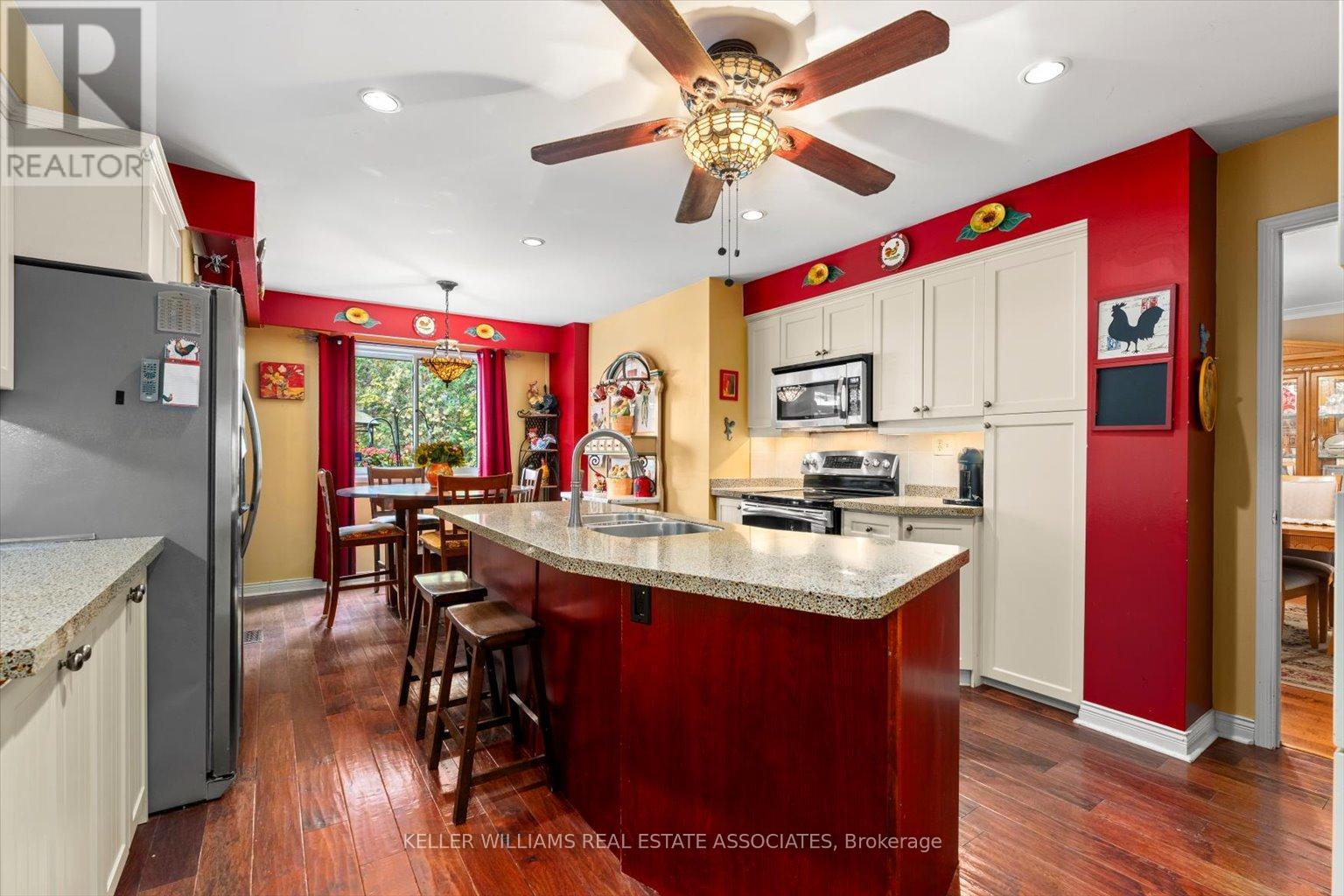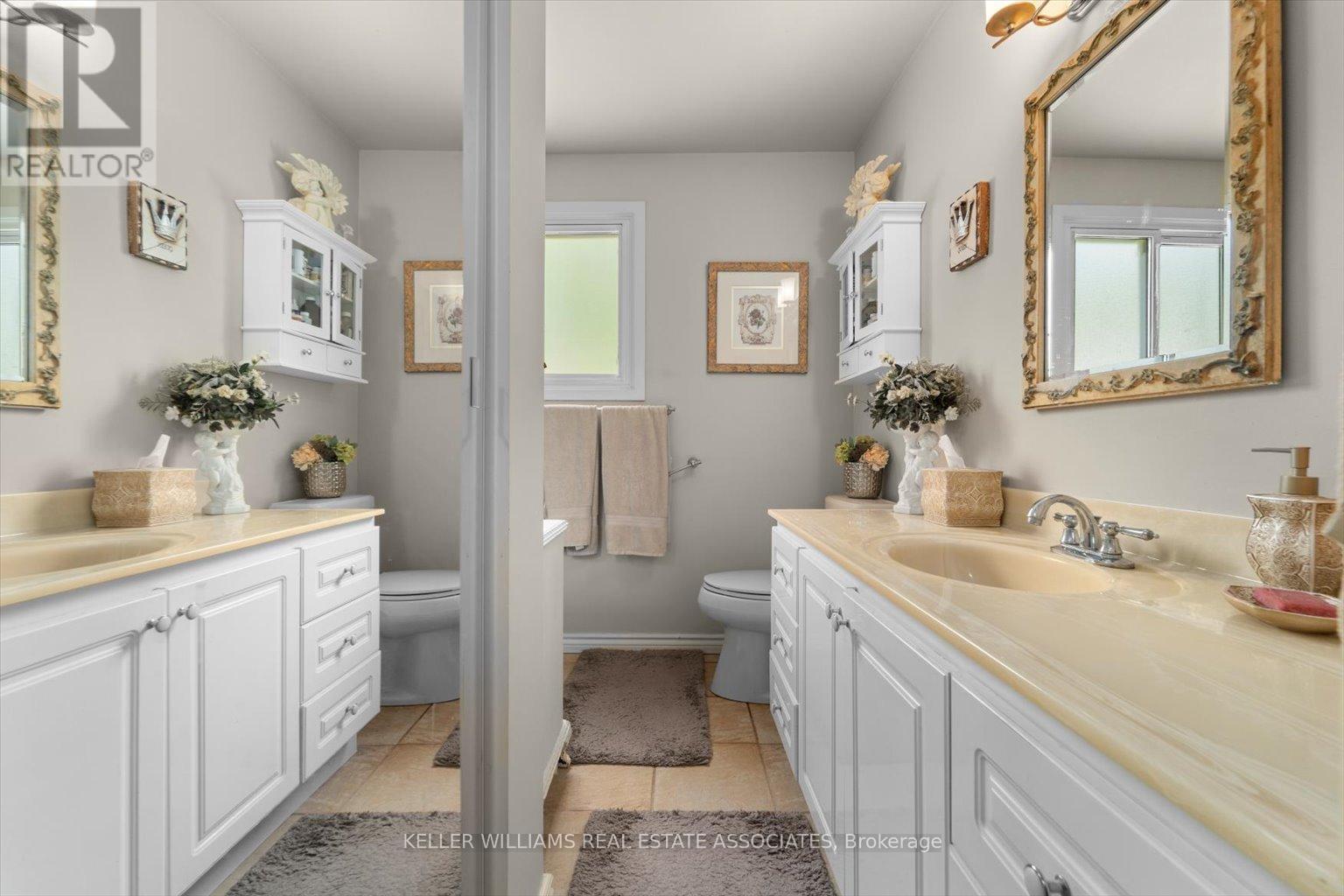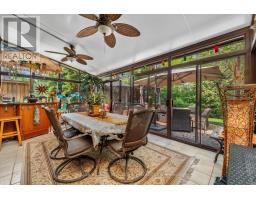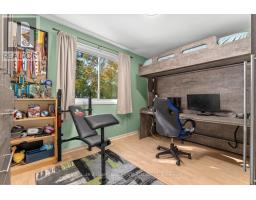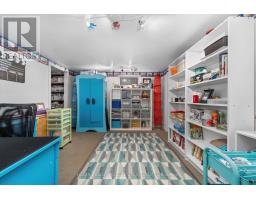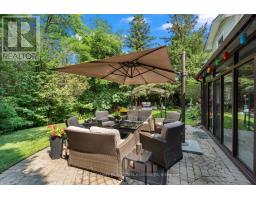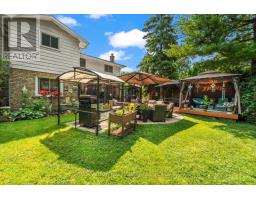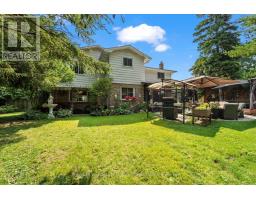39 Maplewood Road Mississauga, Ontario L5G 2M7
$2,099,000
Welcome to your dream home in the heart of Mineola East! This expansive 5-bedroom residence offers a perfect blend of luxury and comfort. Spacious sun-filled interiors, and a fully finished basement are ideal for a home theater or gym. Relax in the large 3-season sunroom overlooking a private, treed backyard a tranquil retreat for all seasons. Situated in a prime location, this home is just steps away from convenient transit options and top-rated schools, making it perfect for families. Experience the best of Mineola East living in this remarkable property! **** EXTRAS **** In-ground sprinkler system, 3 sheds, basement has 2 separate recreational areas, an office and craft room. (id:50886)
Open House
This property has open houses!
12:00 pm
Ends at:4:00 pm
Property Details
| MLS® Number | W11903751 |
| Property Type | Single Family |
| Community Name | Mineola |
| AmenitiesNearBy | Park, Hospital, Public Transit |
| Features | Wooded Area |
| ParkingSpaceTotal | 6 |
Building
| BathroomTotal | 3 |
| BedroomsAboveGround | 5 |
| BedroomsBelowGround | 1 |
| BedroomsTotal | 6 |
| Appliances | Blinds, Dishwasher, Dryer, Garage Door Opener, Microwave, Refrigerator, Stove, Washer |
| BasementDevelopment | Finished |
| BasementType | N/a (finished) |
| ConstructionStyleAttachment | Detached |
| CoolingType | Central Air Conditioning |
| ExteriorFinish | Brick |
| FireplacePresent | Yes |
| FireplaceTotal | 1 |
| FlooringType | Hardwood, Tile, Carpeted, Laminate |
| FoundationType | Unknown |
| HalfBathTotal | 1 |
| HeatingFuel | Natural Gas |
| HeatingType | Forced Air |
| StoriesTotal | 2 |
| SizeInterior | 2499.9795 - 2999.975 Sqft |
| Type | House |
| UtilityWater | Municipal Water |
Parking
| Attached Garage |
Land
| Acreage | No |
| LandAmenities | Park, Hospital, Public Transit |
| Sewer | Sanitary Sewer |
| SizeDepth | 129 Ft ,10 In |
| SizeFrontage | 78 Ft ,2 In |
| SizeIrregular | 78.2 X 129.9 Ft |
| SizeTotalText | 78.2 X 129.9 Ft |
| SurfaceWater | Lake/pond |
Rooms
| Level | Type | Length | Width | Dimensions |
|---|---|---|---|---|
| Second Level | Primary Bedroom | 6 m | 4.16 m | 6 m x 4.16 m |
| Second Level | Bedroom 2 | 3.85 m | 2.71 m | 3.85 m x 2.71 m |
| Second Level | Bedroom 3 | 5.78 m | 4.24 m | 5.78 m x 4.24 m |
| Second Level | Bedroom 4 | 4.12 m | 3.97 m | 4.12 m x 3.97 m |
| Second Level | Bedroom 5 | 3.75 m | 2.88 m | 3.75 m x 2.88 m |
| Basement | Recreational, Games Room | 5.6 m | 5.16 m | 5.6 m x 5.16 m |
| Basement | Office | 4.3 m | 3.78 m | 4.3 m x 3.78 m |
| Main Level | Living Room | 5.78 m | 3.98 m | 5.78 m x 3.98 m |
| Main Level | Dining Room | 3.88 m | 3.99 m | 3.88 m x 3.99 m |
| Main Level | Kitchen | 4.27 m | 3.63 m | 4.27 m x 3.63 m |
| Main Level | Family Room | 5.38 m | 3.65 m | 5.38 m x 3.65 m |
| Main Level | Solarium | 5.84 m | 3.56 m | 5.84 m x 3.56 m |
https://www.realtor.ca/real-estate/27759834/39-maplewood-road-mississauga-mineola-mineola
Interested?
Contact us for more information
Kate Peterson
Salesperson














