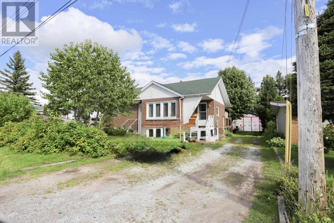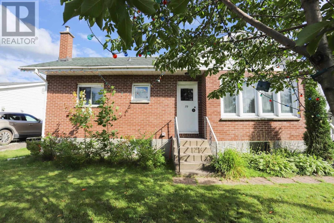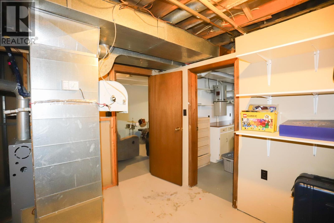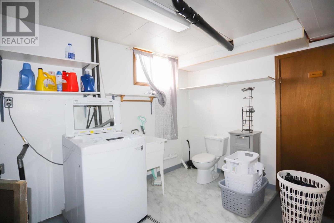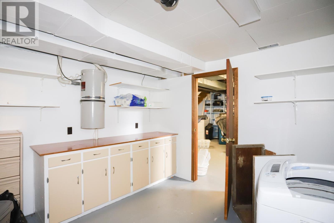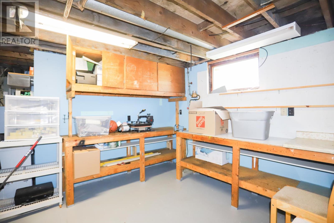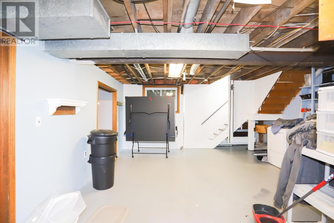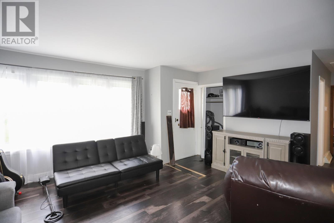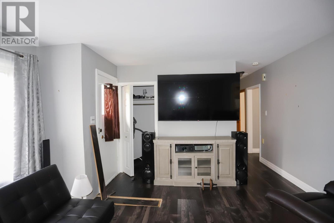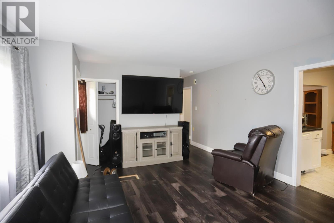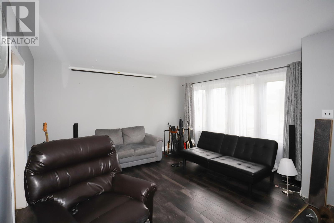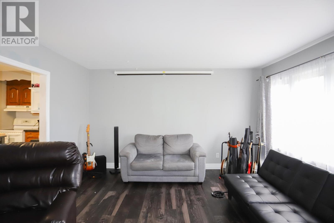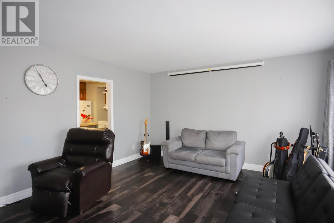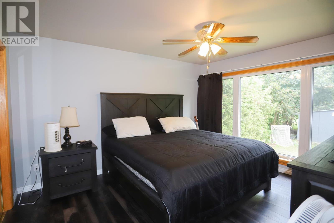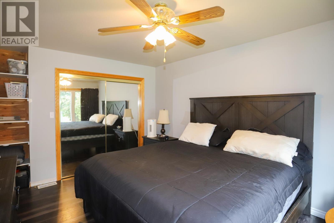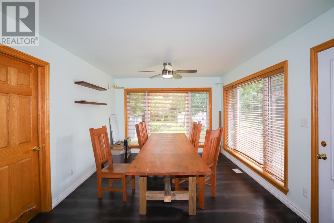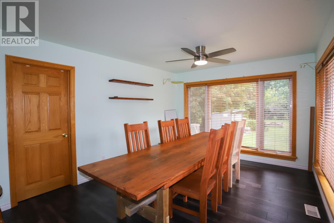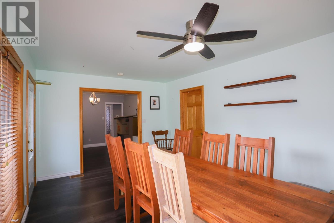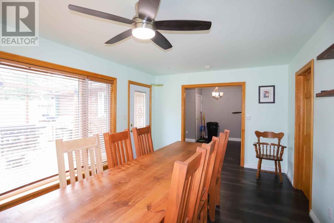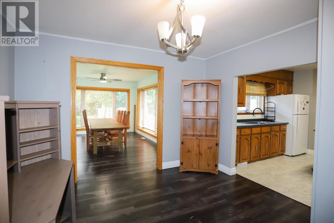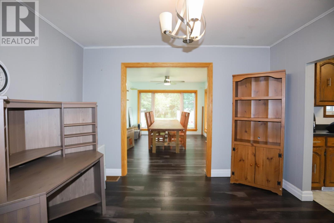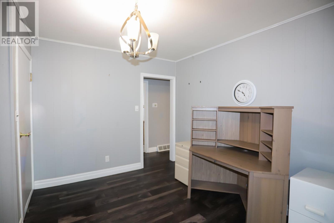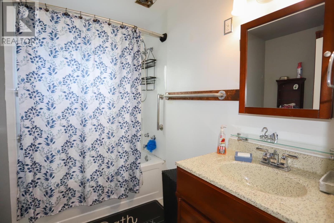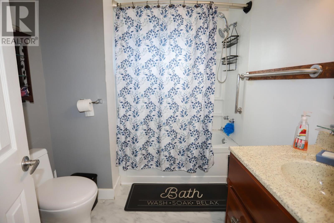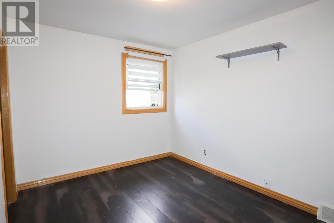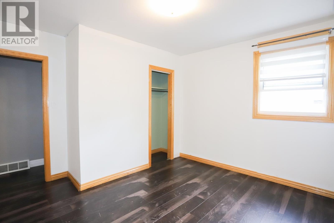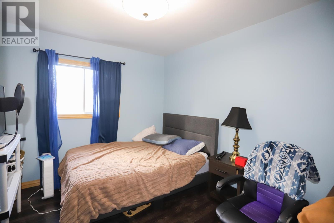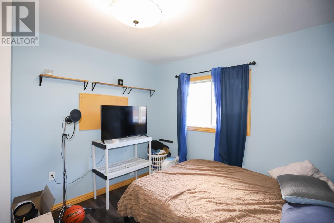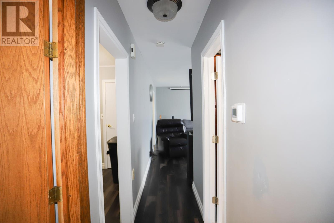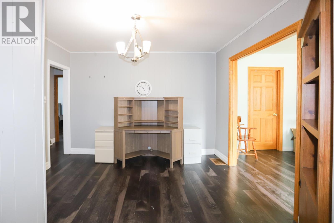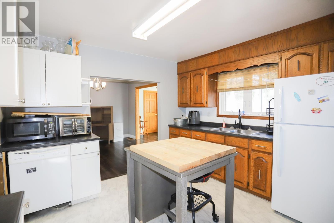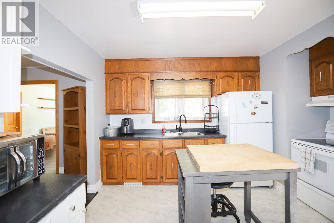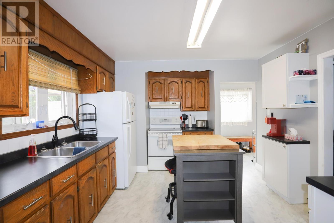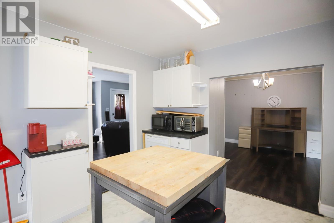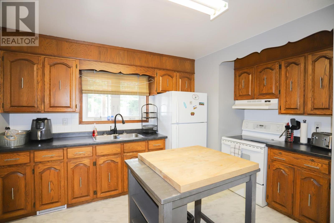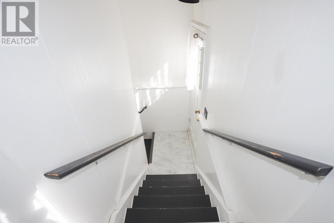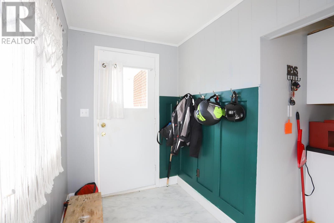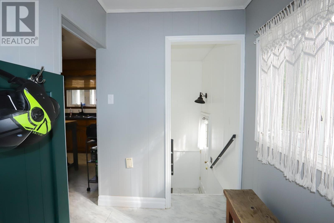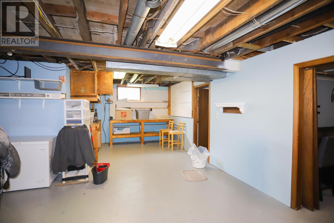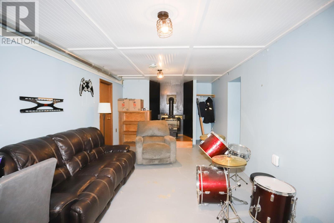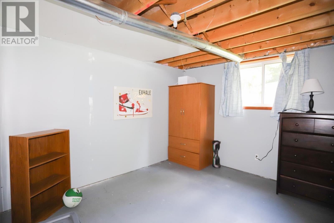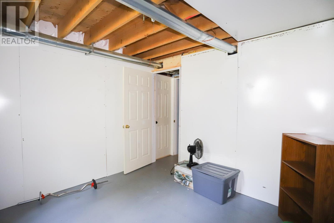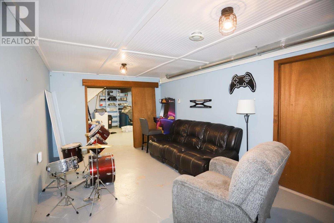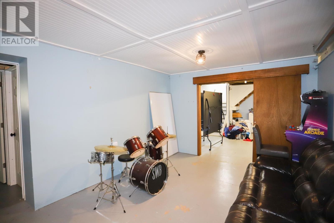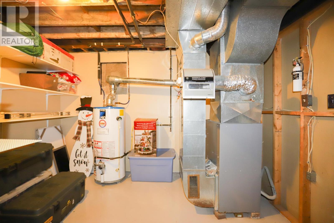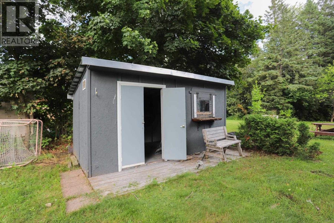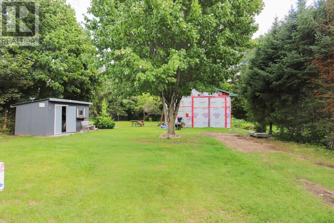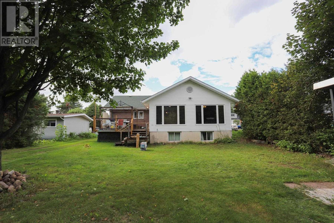39 Market St Sault Ste Marie, Ontario P6A 4S9
5 Bedroom
2 Bathroom
1,400 ft2
Bungalow
Fireplace
Central Air Conditioning
Forced Air
$429,900
Stop scrolling - this one's got it all. Solid 3+2 bedroom, 1.5 bath brick home with 1,400 sq ft of main living plus a partial basement per for an in-law suite or basement apartment. Bright, inviting layout wiht separate dining area, cozy sunroom, and a kitchen that makes cooking a pleasure. The showstopper? A 25' x 40 garage, has power, 12 feet ceilings and storage (id:50886)
Property Details
| MLS® Number | SM252375 |
| Property Type | Single Family |
| Community Name | Sault Ste Marie |
| Communication Type | High Speed Internet |
| Community Features | Bus Route |
| Features | Crushed Stone Driveway |
| Storage Type | Storage Shed |
| Structure | Deck, Patio(s), Shed |
Building
| Bathroom Total | 2 |
| Bedrooms Above Ground | 3 |
| Bedrooms Below Ground | 2 |
| Bedrooms Total | 5 |
| Age | Over 26 Years |
| Appliances | Dishwasher, Central Vacuum, Stove, Refrigerator |
| Architectural Style | Bungalow |
| Basement Development | Partially Finished |
| Basement Type | Full (partially Finished) |
| Construction Style Attachment | Detached |
| Cooling Type | Central Air Conditioning |
| Exterior Finish | Brick |
| Fireplace Fuel | Wood |
| Fireplace Present | Yes |
| Fireplace Total | 1 |
| Fireplace Type | Stove |
| Half Bath Total | 1 |
| Heating Fuel | Natural Gas |
| Heating Type | Forced Air |
| Stories Total | 1 |
| Size Interior | 1,400 Ft2 |
| Utility Water | Municipal Water |
Parking
| Garage | |
| Detached Garage | |
| Gravel |
Land
| Access Type | Road Access |
| Acreage | No |
| Sewer | Sanitary Sewer |
| Size Depth | 200 Ft |
| Size Frontage | 60.0000 |
| Size Total Text | Under 1/2 Acre |
Rooms
| Level | Type | Length | Width | Dimensions |
|---|---|---|---|---|
| Basement | Bedroom | 9'11 x 11'3 | ||
| Basement | Bedroom | 9'11 x 11'3 | ||
| Basement | Recreation Room | 10'10 x 18'10 | ||
| Basement | Bathroom | 10'9 x 11'6 | ||
| Basement | Utility Room | 9'10 x 10'11 | ||
| Main Level | Kitchen | 10'0 x 11'4 | ||
| Main Level | Living Room | 13'2 x 15'11 | ||
| Main Level | Dining Room | 11'0 x 11'0 | ||
| Main Level | Bathroom | 6'7 x 7'10 | ||
| Main Level | Bedroom | 10'10 x 13' | ||
| Main Level | Bedroom | 9'0 x 11'0 | ||
| Main Level | Bedroom | 9'6 x 10'10 | ||
| Main Level | Sunroom | 10'10 x 15'5 | ||
| Main Level | Foyer | 5'2 x 7'6 |
Utilities
| Cable | Available |
| Electricity | Available |
| Natural Gas | Available |
| Telephone | Available |
https://www.realtor.ca/real-estate/28778624/39-market-st-sault-ste-marie-sault-ste-marie
Contact Us
Contact us for more information
Rick Mooney
Salesperson
exprealty.ca/
Exp Realty Brokerage
528 Wallace Terrace
Sault Ste. Marie, Ontario P6C 1L6
528 Wallace Terrace
Sault Ste. Marie, Ontario P6C 1L6

