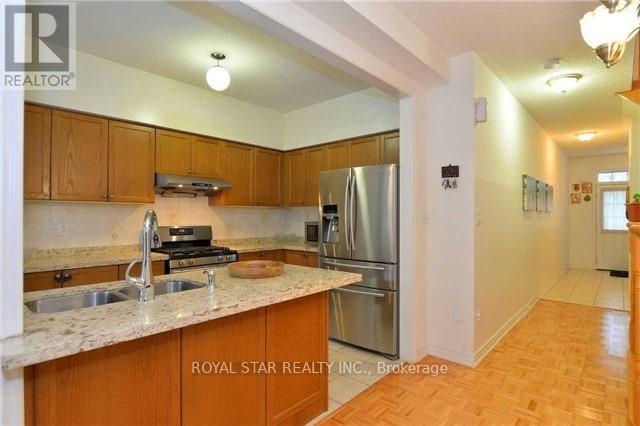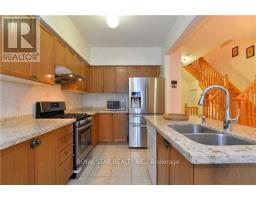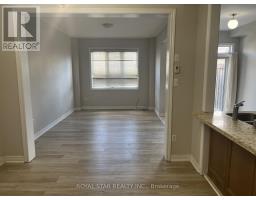39 Matthew Harrison Street Brampton, Ontario L6P 3H3
3 Bedroom
3 Bathroom
Central Air Conditioning
Forced Air
$3,299 Monthly
Discover your dream home in sought-after Castlemore Crossing, adjacent to Woodbridge! This elegant residence boasts no carpet for easy maintenance, 9-foot ceilings, premium stainless steel appliances, and an upgraded kitchen. Enjoy hardwood flooring and a spacious master with an oversized ensuite. Don't miss this fantastic opportunity! (id:50886)
Property Details
| MLS® Number | W9389724 |
| Property Type | Single Family |
| Community Name | Bram East |
| ParkingSpaceTotal | 3 |
Building
| BathroomTotal | 3 |
| BedroomsAboveGround | 3 |
| BedroomsTotal | 3 |
| Appliances | Dishwasher, Dryer, Refrigerator, Stove, Washer |
| ConstructionStyleAttachment | Semi-detached |
| CoolingType | Central Air Conditioning |
| ExteriorFinish | Brick, Stone |
| FlooringType | Parquet, Ceramic |
| FoundationType | Brick, Concrete |
| HalfBathTotal | 1 |
| HeatingFuel | Natural Gas |
| HeatingType | Forced Air |
| StoriesTotal | 2 |
| Type | House |
| UtilityWater | Municipal Water |
Parking
| Garage |
Land
| Acreage | No |
| Sewer | Sanitary Sewer |
Rooms
| Level | Type | Length | Width | Dimensions |
|---|---|---|---|---|
| Second Level | Primary Bedroom | 12 m | 17.68 m | 12 m x 17.68 m |
| Second Level | Bedroom 2 | 8.1 m | 10.99 m | 8.1 m x 10.99 m |
| Second Level | Bedroom 3 | 9.09 m | 12 m | 9.09 m x 12 m |
| Ground Level | Living Room | 10.2 m | 10 m | 10.2 m x 10 m |
| Ground Level | Family Room | 14.6 m | 10.23 m | 14.6 m x 10.23 m |
| Ground Level | Kitchen | 7.9 m | 10.99 m | 7.9 m x 10.99 m |
| Ground Level | Eating Area | 8.1 m | 12.1 m | 8.1 m x 12.1 m |
https://www.realtor.ca/real-estate/27523652/39-matthew-harrison-street-brampton-bram-east-bram-east
Interested?
Contact us for more information
Dil Sandhu
Broker
Royal Star Realty Inc.
170 Steelwell Rd Unit 200
Brampton, Ontario L6T 5T3
170 Steelwell Rd Unit 200
Brampton, Ontario L6T 5T3











