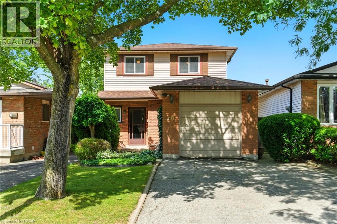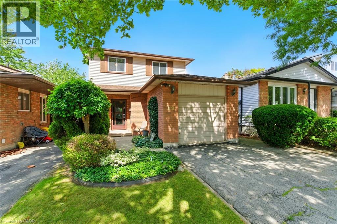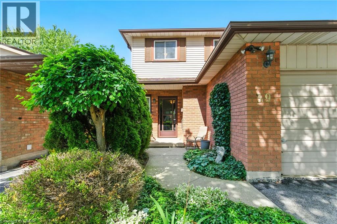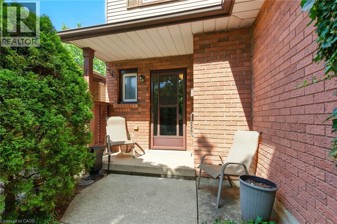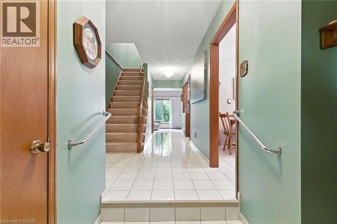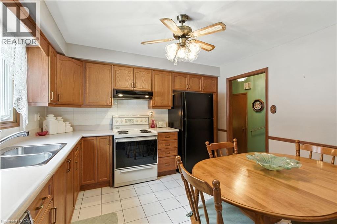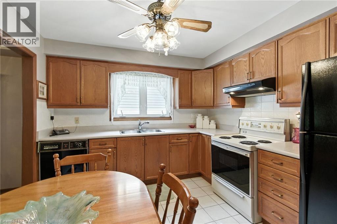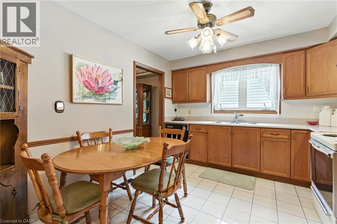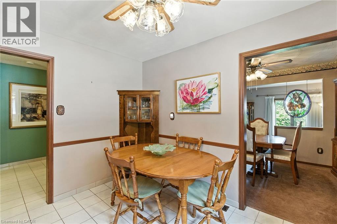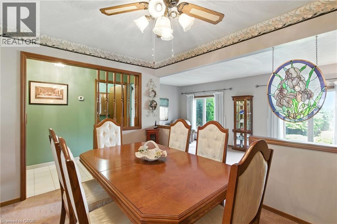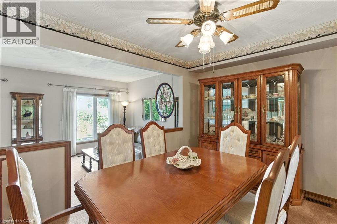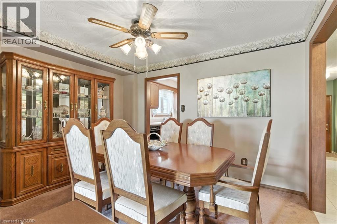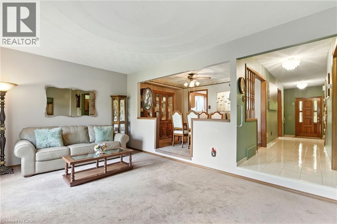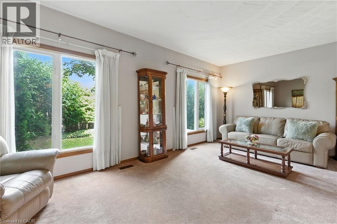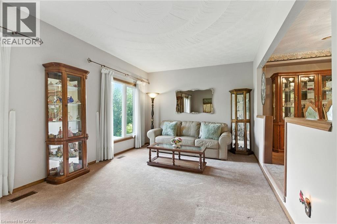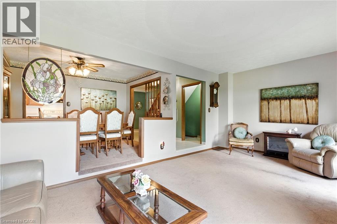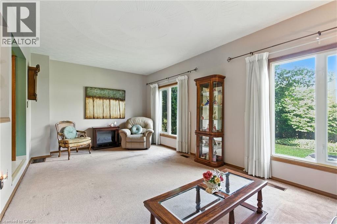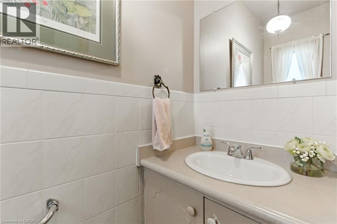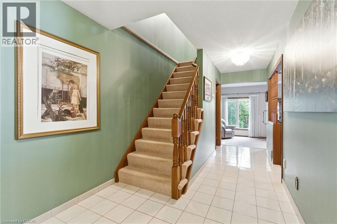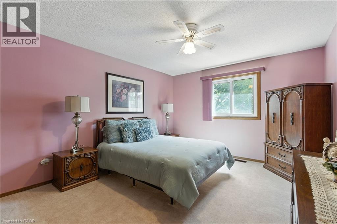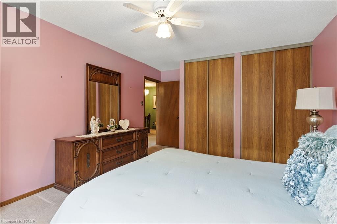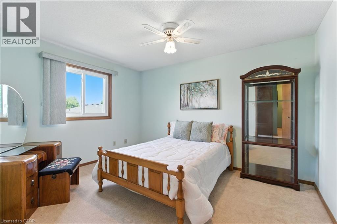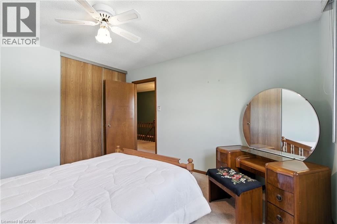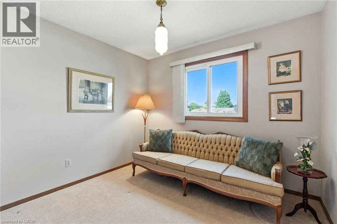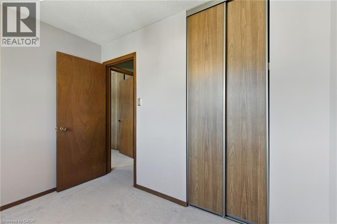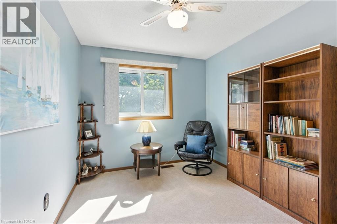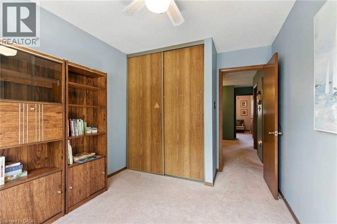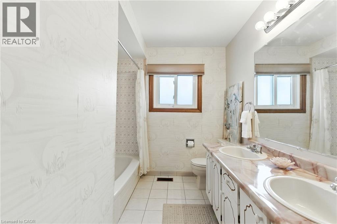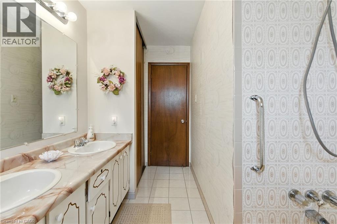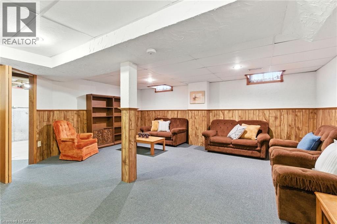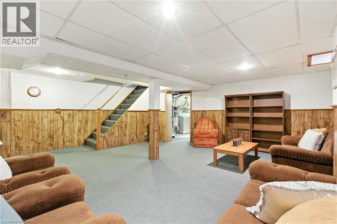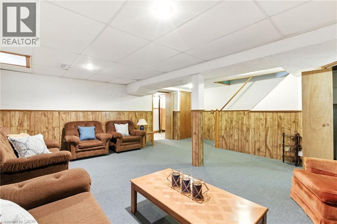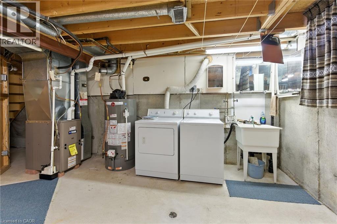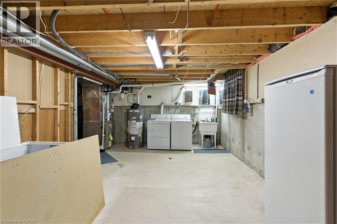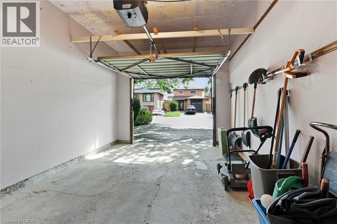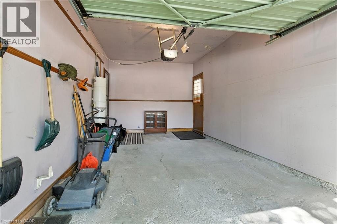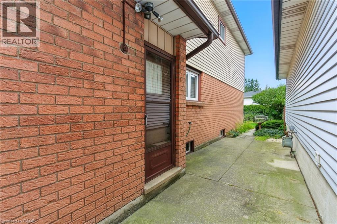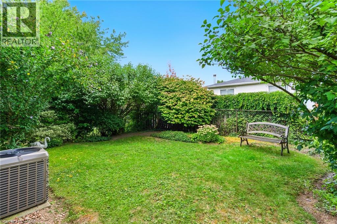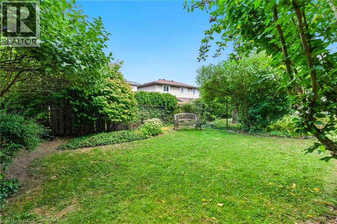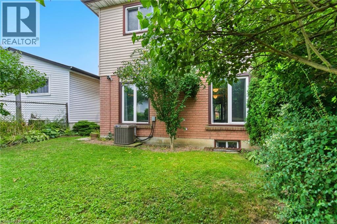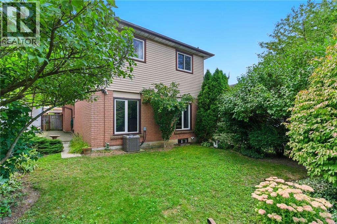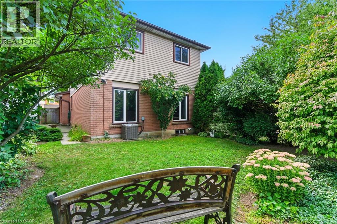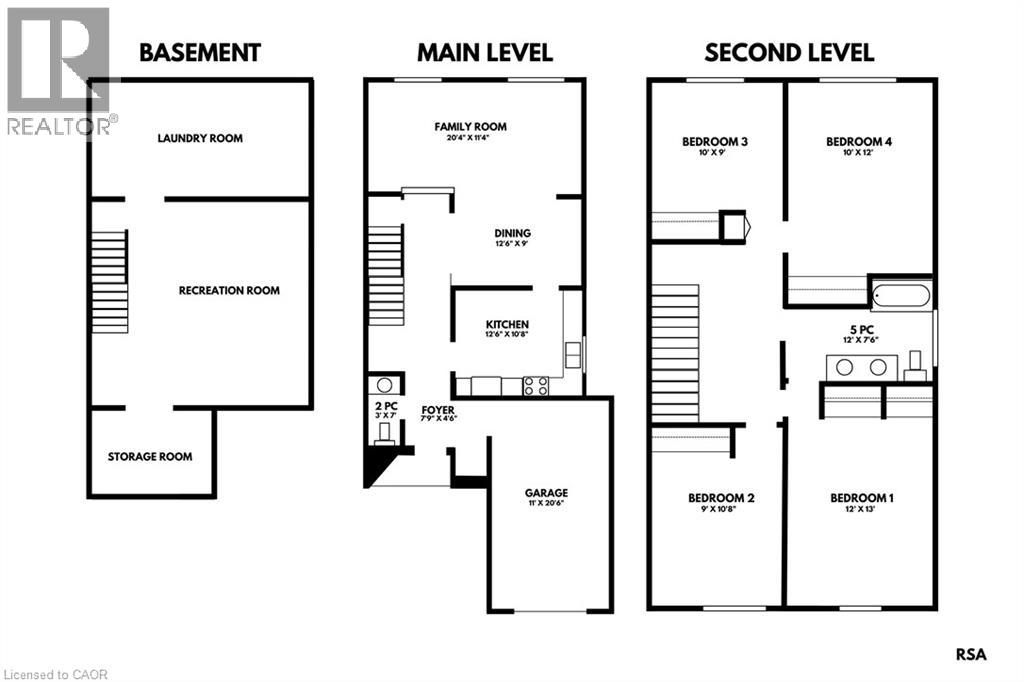39 Megna Court Hamilton, Ontario L9C 6Y6
$899,000
Are you looking for that large family home with 4 bedrooms on the second floor with finished basement on the West Hamilton Mountain? Located almost in Ancaster between Upper Paradise & Golf Links! Same, original, caring owner since 1980! Extra clean! Move in ready condition. Attached garage with inside entry! Parking for up to 4 cars in a paved driveway! Private fenced yard. Minutes walk down the street to Shawinigan Park, Gilkson Park Soccer and Baseball Fields, Gordon Price & St Vincent DePaul Schools. St Thomas Moore &William Schwenger Park down upper Paradise! Walk or drive to shopping at Upper Paradise and Rymal Rd. Ancaster Meadowlands & the Linc to the 403 is only 5 minutes away! 1632 Sq ft, built 1980. 2020 owned gas furnace, Central AC unit, Water heater, 2010 shingles. Updated 100 AMP breaker panel. (id:50886)
Property Details
| MLS® Number | 40763918 |
| Property Type | Single Family |
| Amenities Near By | Airport, Golf Nearby, Hospital, Park, Place Of Worship, Playground, Public Transit, Schools, Shopping |
| Communication Type | Internet Access |
| Community Features | Quiet Area, Community Centre, School Bus |
| Equipment Type | None |
| Features | Cul-de-sac, Conservation/green Belt, Paved Driveway, Automatic Garage Door Opener |
| Parking Space Total | 5 |
| Rental Equipment Type | None |
| View Type | City View |
Building
| Bathroom Total | 2 |
| Bedrooms Above Ground | 4 |
| Bedrooms Total | 4 |
| Appliances | Central Vacuum, Dishwasher, Dryer, Microwave, Refrigerator, Stove, Water Meter, Washer, Window Coverings, Garage Door Opener |
| Architectural Style | 2 Level |
| Basement Development | Finished |
| Basement Type | Full (finished) |
| Constructed Date | 1980 |
| Construction Style Attachment | Detached |
| Cooling Type | Central Air Conditioning |
| Exterior Finish | Aluminum Siding, Brick |
| Fixture | Ceiling Fans |
| Foundation Type | Poured Concrete |
| Half Bath Total | 1 |
| Heating Fuel | Natural Gas |
| Heating Type | Forced Air |
| Stories Total | 2 |
| Size Interior | 2,382 Ft2 |
| Type | House |
| Utility Water | Municipal Water |
Parking
| Attached Garage |
Land
| Access Type | Road Access, Highway Access, Highway Nearby |
| Acreage | No |
| Land Amenities | Airport, Golf Nearby, Hospital, Park, Place Of Worship, Playground, Public Transit, Schools, Shopping |
| Sewer | Municipal Sewage System |
| Size Depth | 100 Ft |
| Size Frontage | 30 Ft |
| Size Total Text | Under 1/2 Acre |
| Zoning Description | D/s-564 |
Rooms
| Level | Type | Length | Width | Dimensions |
|---|---|---|---|---|
| Second Level | 5pc Bathroom | 12'0'' x 7'6'' | ||
| Second Level | Bedroom | 10'0'' x 12'0'' | ||
| Second Level | Bedroom | 10'0'' x 9'0'' | ||
| Second Level | Bedroom | 9'0'' x 10'8'' | ||
| Second Level | Bedroom | 12'0'' x 13'0'' | ||
| Main Level | Family Room | 20'4'' x 11'4'' | ||
| Main Level | Foyer | 7'9'' x 4'6'' | ||
| Main Level | 2pc Bathroom | 3'0'' x 7'0'' | ||
| Main Level | Kitchen | 12'6'' x 10'8'' | ||
| Main Level | Dining Room | 12'6'' x 9'0'' |
Utilities
| Cable | Available |
| Natural Gas | Available |
| Telephone | Available |
https://www.realtor.ca/real-estate/28815380/39-megna-court-hamilton
Contact Us
Contact us for more information
Mark Thomas Woehrle
Broker
(905) 573-1189
www.youtube.com/embed/WbDV7xefXso
markwoehrle.com/
325 Winterberry Dr Unit 4b
Stoney Creek, Ontario L8J 0B6
(905) 573-1188
(905) 573-1189
www.remaxescarpment.com/
Alexandre Lantz
Salesperson
(905) 573-1189
markwoehrle.com/
#102-325 Winterberry Drive
Stoney Creek, Ontario L8J 0B6
(905) 573-1188
(905) 573-1189
www.remaxescarpment.com/

